Premium Traditional House Exterior Ideas and Designs
Refine by:
Budget
Sort by:Popular Today
81 - 100 of 41,048 photos
Item 1 of 3
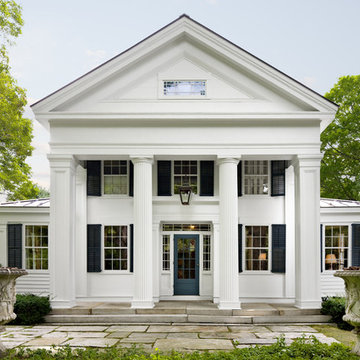
The original entrance facade is distinguished by massive columns and cut granite steps.
Robert Benson Photography
This is an example of a white and medium sized traditional two floor house exterior in New York with a pitched roof and wood cladding.
This is an example of a white and medium sized traditional two floor house exterior in New York with a pitched roof and wood cladding.
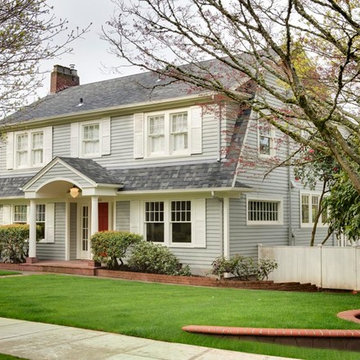
Stephen Cridland Photography
Photo of a large and gey classic two floor house exterior in Portland with wood cladding.
Photo of a large and gey classic two floor house exterior in Portland with wood cladding.
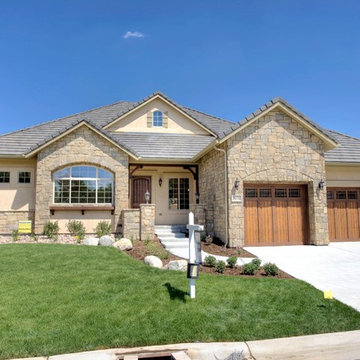
Beige and medium sized traditional bungalow house exterior in Denver with stone cladding.

This is an example of a medium sized and multi-coloured classic two floor detached house in Atlanta with concrete fibreboard cladding and a pitched roof.
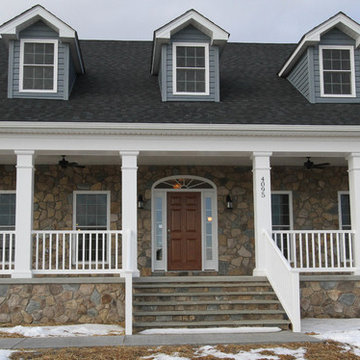
Lovely Single Level Home, Oversized Porch, Exterior Maintenance Free, Built by Foreman Builders, Warren County Virginia
Photo of a medium sized and blue traditional bungalow house exterior in DC Metro with stone cladding.
Photo of a medium sized and blue traditional bungalow house exterior in DC Metro with stone cladding.
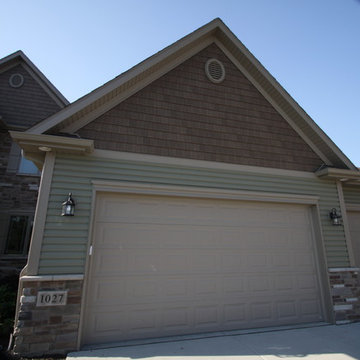
Inspiration for a green traditional two floor house exterior in Chicago with vinyl cladding and a pitched roof.
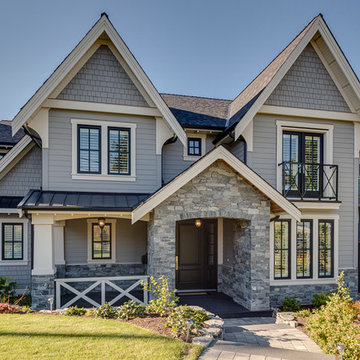
This is an example of a medium sized and gey classic two floor house exterior in Vancouver with concrete fibreboard cladding and a pitched roof.
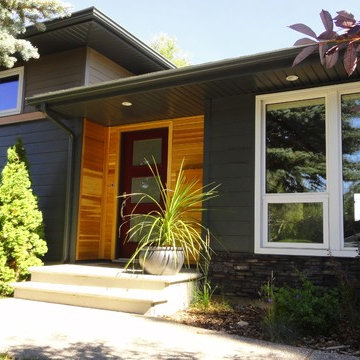
S.I.S. Supply Install Services Ltd.
Photo of a medium sized and gey traditional two floor detached house in Calgary with concrete fibreboard cladding, a flat roof and a shingle roof.
Photo of a medium sized and gey traditional two floor detached house in Calgary with concrete fibreboard cladding, a flat roof and a shingle roof.
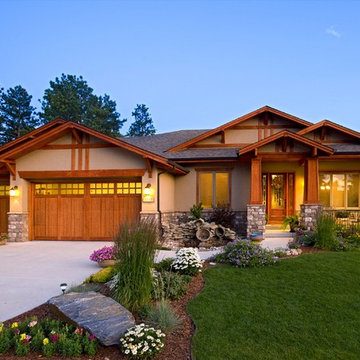
Stone Aspen Homes
This is an example of a large and beige traditional bungalow render house exterior in Denver.
This is an example of a large and beige traditional bungalow render house exterior in Denver.
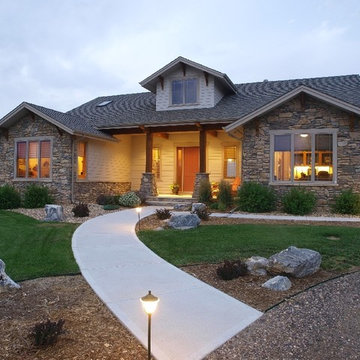
Inspiration for a medium sized and beige traditional bungalow house exterior in Denver with stone cladding and a pitched roof.
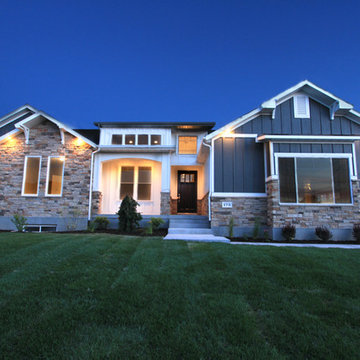
Photo of a medium sized and blue traditional two floor detached house in Salt Lake City with mixed cladding, a pitched roof and a shingle roof.
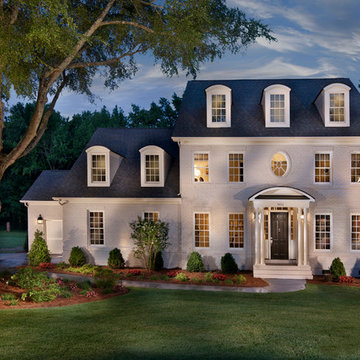
Triveny Model Home Exterior
Inspiration for a large and white classic brick house exterior in Charlotte with three floors.
Inspiration for a large and white classic brick house exterior in Charlotte with three floors.
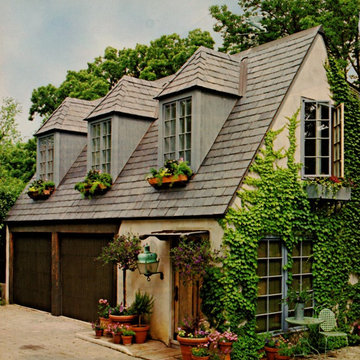
Small and beige traditional two floor render house exterior in Chicago.
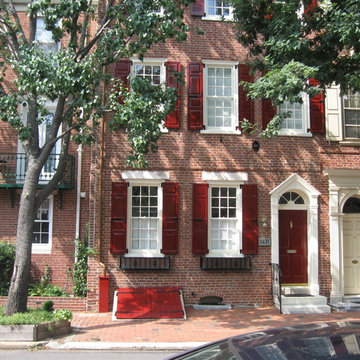
Design ideas for a red and medium sized classic brick terraced house in Philadelphia with three floors.

Medium sized and beige traditional two floor detached house in Nashville with stone cladding, a pitched roof, a shingle roof, a brown roof and shiplap cladding.
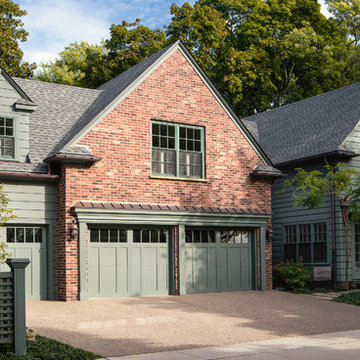
This early 20th century Poppleton Park home was originally 2548 sq ft. with a small kitchen, nook, powder room and dining room on the first floor. The second floor included a single full bath and 3 bedrooms. The client expressed a need for about 1500 additional square feet added to the basement, first floor and second floor. In order to create a fluid addition that seamlessly attached to this home, we tore down the original one car garage, nook and powder room. The addition was added off the northern portion of the home, which allowed for a side entry garage. Plus, a small addition on the Eastern portion of the home enlarged the kitchen, nook and added an exterior covered porch.
Special features of the interior first floor include a beautiful new custom kitchen with island seating, stone countertops, commercial appliances, large nook/gathering with French doors to the covered porch, mud and powder room off of the new four car garage. Most of the 2nd floor was allocated to the master suite. This beautiful new area has views of the park and includes a luxurious master bath with free standing tub and walk-in shower, along with a 2nd floor custom laundry room!
Attention to detail on the exterior was essential to keeping the charm and character of the home. The brick façade from the front view was mimicked along the garage elevation. A small copper cap above the garage doors and 6” half-round copper gutters finish the look.
KateBenjamin Photography
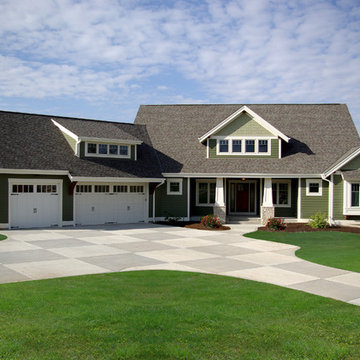
Front exterior view of a modern craftsman design
This is an example of a medium sized and green traditional two floor house exterior in Milwaukee with wood cladding and a pitched roof.
This is an example of a medium sized and green traditional two floor house exterior in Milwaukee with wood cladding and a pitched roof.
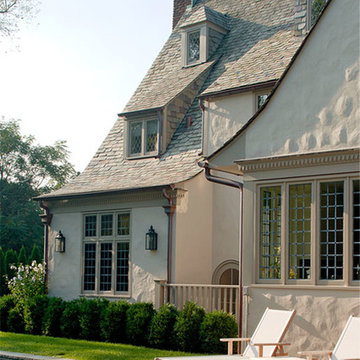
Scarsdale Tudor in Cotswold section with addition and new lead grill windows. Copper Gutters, and Slate Roof, Pool and Landscaping
Photo of a medium sized and beige traditional two floor render detached house in New York with a shingle roof.
Photo of a medium sized and beige traditional two floor render detached house in New York with a shingle roof.
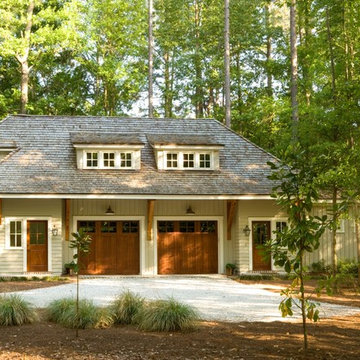
Dickson Dunlap Photography
Design ideas for a white and small traditional two floor detached house in Charleston with wood cladding, a hip roof and a shingle roof.
Design ideas for a white and small traditional two floor detached house in Charleston with wood cladding, a hip roof and a shingle roof.
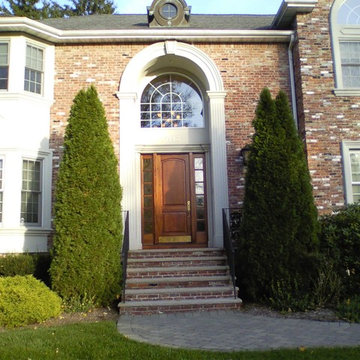
Robert Amadeus Civiletti
Photo of a large and brown classic two floor brick house exterior in Newark with a pitched roof.
Photo of a large and brown classic two floor brick house exterior in Newark with a pitched roof.
Premium Traditional House Exterior Ideas and Designs
5