Premium Traditional House Exterior Ideas and Designs
Refine by:
Budget
Sort by:Popular Today
61 - 80 of 41,048 photos
Item 1 of 3
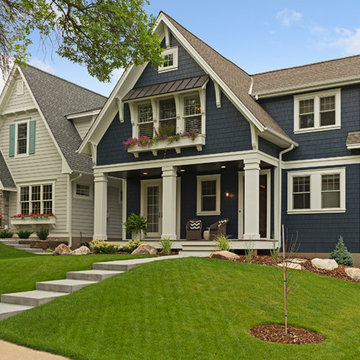
Builder: Copper Creek, LLC
Architect: David Charlez Designs
Interior Design: Bria Hammel Interiors
Photo Credit: Spacecrafting
Medium sized and blue traditional detached house in Minneapolis with wood cladding and a shingle roof.
Medium sized and blue traditional detached house in Minneapolis with wood cladding and a shingle roof.
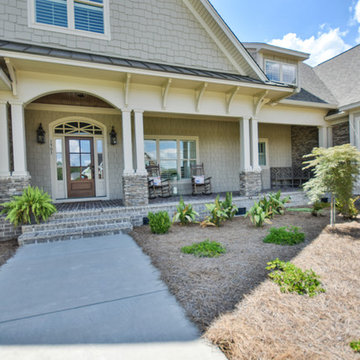
Inspiration for a large and beige classic two floor detached house in Other with mixed cladding.
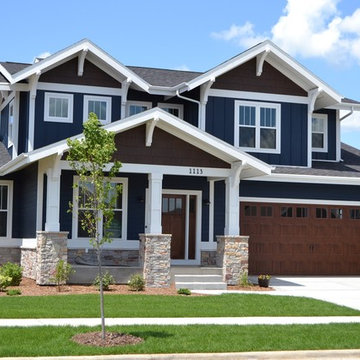
Chris Cook and his iPad
Photo of a medium sized and blue traditional two floor detached house in Other with mixed cladding, a pitched roof and a shingle roof.
Photo of a medium sized and blue traditional two floor detached house in Other with mixed cladding, a pitched roof and a shingle roof.
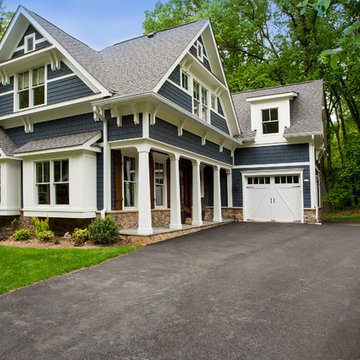
Hadley Photography
Medium sized and blue classic two floor house exterior in DC Metro with concrete fibreboard cladding and a pitched roof.
Medium sized and blue classic two floor house exterior in DC Metro with concrete fibreboard cladding and a pitched roof.
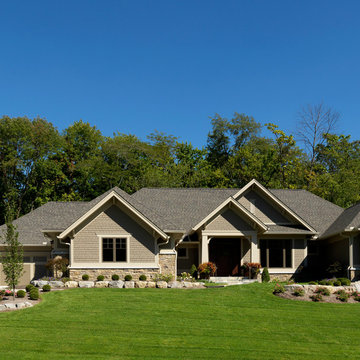
Design ideas for a large and beige traditional bungalow house exterior in Other with stone cladding and a pitched roof.
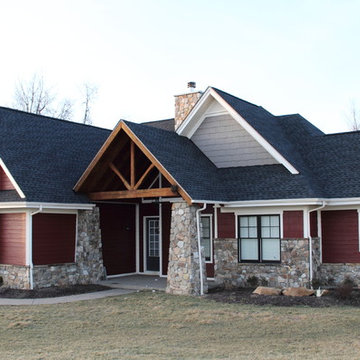
This is an example of a large and red classic two floor detached house in Other with mixed cladding, a pitched roof and a tiled roof.
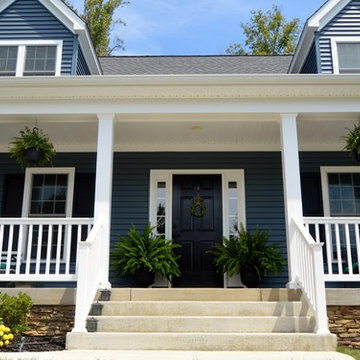
Photo of a medium sized and blue classic two floor detached house in DC Metro with wood cladding, a pitched roof and a shingle roof.

Summer Beauty onion surround the stone entry columns while the Hydrangea begin to glow from the landscape lighting. Landscape design by John Algozzini. Photo courtesy of Mike Crews Photography.

Modern mountain aesthetic in this fully exposed custom designed ranch. Exterior brings together lap siding and stone veneer accents with welcoming timber columns and entry truss. Garage door covered with standing seam metal roof supported by brackets. Large timber columns and beams support a rear covered screened porch. (Ryan Hainey)
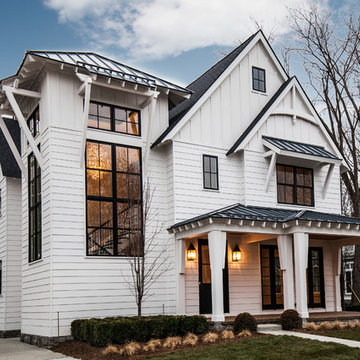
A stylish contemporary farmhouse look with white hardie board siding and black, Marvin windows.
Design ideas for a large and white classic two floor house exterior in Detroit with a pitched roof and concrete fibreboard cladding.
Design ideas for a large and white classic two floor house exterior in Detroit with a pitched roof and concrete fibreboard cladding.
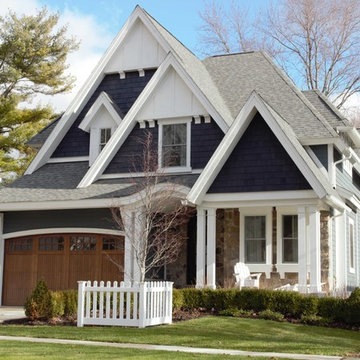
Photo of a medium sized and blue classic two floor detached house in Detroit with a hip roof, wood cladding and a shingle roof.

JANE BEILES
This is an example of a gey and large classic detached house in New York with three floors, stone cladding, a pitched roof and a shingle roof.
This is an example of a gey and large classic detached house in New York with three floors, stone cladding, a pitched roof and a shingle roof.

A small Minneapolis rambler was given a complete facelift and a second story addition. The home features a small front porch and two tone gray exterior paint colors. White trim and white pillars set off the look.
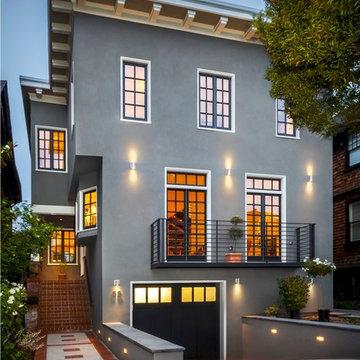
Lucas Fladzinski
This is an example of a medium sized and gey traditional render house exterior in San Francisco with three floors.
This is an example of a medium sized and gey traditional render house exterior in San Francisco with three floors.
This is an example of a medium sized and gey classic two floor detached house in Other with vinyl cladding, a half-hip roof and a shingle roof.
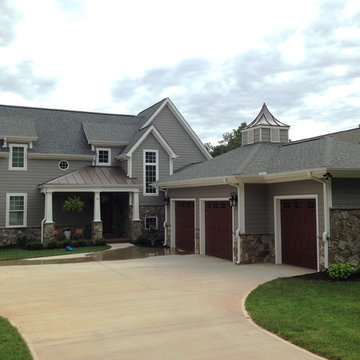
Design ideas for a medium sized and gey traditional two floor house exterior in Other with wood cladding and a pitched roof.
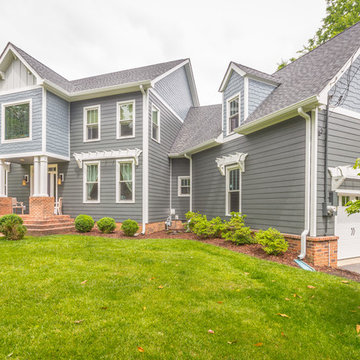
Project Details: We completely updated the look of this home with help from James Hardie siding and Renewal by Andersen windows. Here's a list of the products and colors used.
- Iron Gray JH Lap Siding
- Boothbay Blue JH Staggered Shake
- Light Mist JH Board & Batten
- Arctic White JH Trim
- Simulated Double-Hung Farmhouse Grilles (RbA)
- Double-Hung Farmhouse Grilles (RbA)
- Front Door Color: Behr paint in the color, Script Ink
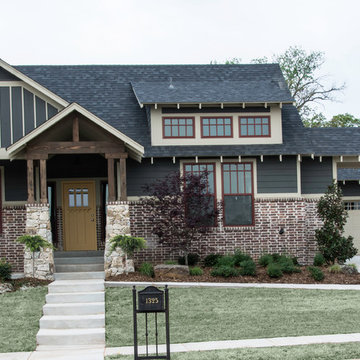
Close up of model home, beautiful yellow porch and porch swing.
visit home at: http://goo.gl/LtGfbJ
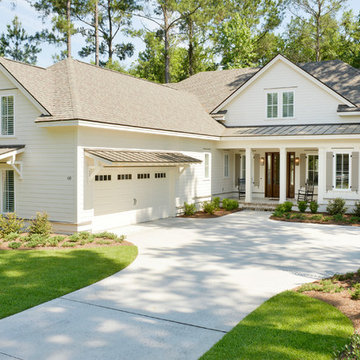
Rob Kaufman
Photo of a white and large traditional two floor detached house in Atlanta with vinyl cladding, a hip roof and a mixed material roof.
Photo of a white and large traditional two floor detached house in Atlanta with vinyl cladding, a hip roof and a mixed material roof.
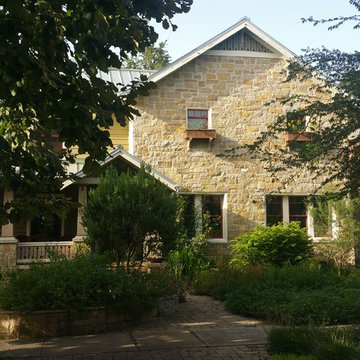
Remodeled with Milgard fiberglass windows. The color is called Cinnamon. We put a grid on the top of the window sash to create a cottage style look. These windows add beauty and efficiency.
Premium Traditional House Exterior Ideas and Designs
4