Premium Traditional House Exterior Ideas and Designs
Refine by:
Budget
Sort by:Popular Today
21 - 40 of 41,047 photos
Item 1 of 3
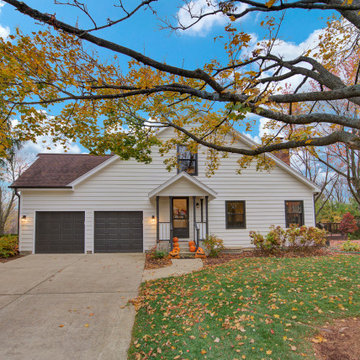
Exterior refresh. We decided to use a warm creamy white for the paint and used a warm black as an accent color to complement the new dark bronze windows. We went with a warm spiced rum finish for a wood accent color to pay acknowledgment to the existing brown roof. This adorable home turned out bright and charming.

A bold gable sits atop a covered entry at this arts and crafts / coastal style home in Burr Ridge. Shake shingles are accented by the box bay details and gable end details. Formal paneled columns give this home a substantial base with a stone water table wrapping the house. Tall dormers extend above the roof line at the second floor for dramatic effect.
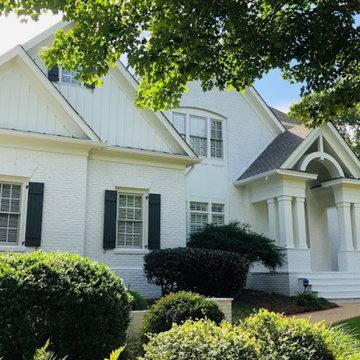
Updated this traditional home with PAINT!!
This is an example of a large and white classic brick detached house in Atlanta with three floors, a mansard roof and a shingle roof.
This is an example of a large and white classic brick detached house in Atlanta with three floors, a mansard roof and a shingle roof.
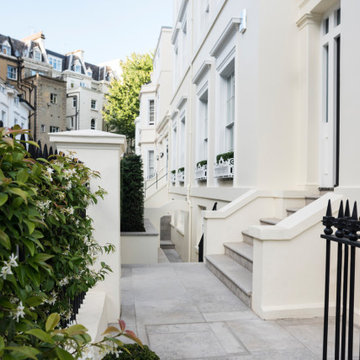
Clean Front Entrance of KENSINGTON TOWNHOUSE property by KNOF design
Large and yellow traditional render semi-detached house in London with three floors.
Large and yellow traditional render semi-detached house in London with three floors.
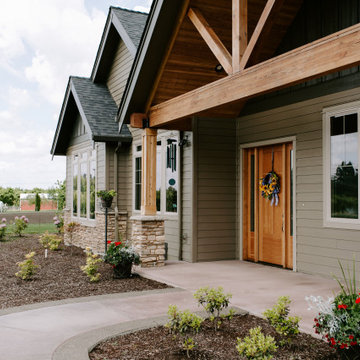
This is an example of a large and beige traditional bungalow detached house in Portland with vinyl cladding, a pitched roof and a shingle roof.
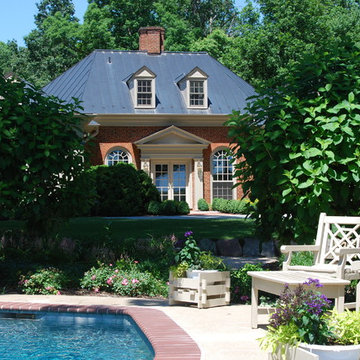
This home is quint-essential perfection with the collaboration of architect, kitchen design and interior decorator.
McNeill Baker designed the home, Hunt Country Kitchens (Kathy Gray) design the kitchen, and Daniel J. Moore Designs handled colors and furnishings.

Paint Colors by Sherwin Williams
Exterior Body Color : Dorian Gray SW 7017
Exterior Accent Color : Gauntlet Gray SW 7019
Exterior Trim Color : Accessible Beige SW 7036
Exterior Timber Stain : Weather Teak 75%
Stone by Eldorado Stone
Exterior Stone : Shadow Rock in Chesapeake
Windows by Milgard Windows & Doors
Product : StyleLine Series Windows
Supplied by Troyco
Garage Doors by Wayne Dalton Garage Door
Lighting by Globe Lighting / Destination Lighting
Exterior Siding by James Hardie
Product : Hardiplank LAP Siding
Exterior Shakes by Nichiha USA
Roofing by Owens Corning
Doors by Western Pacific Building Materials
Deck by Westcoat

The exterior face lift included Hardie board siding and MiraTEC trim, decorative metal railing on the porch, landscaping and a custom mailbox. The concrete paver driveway completes this beautiful project.
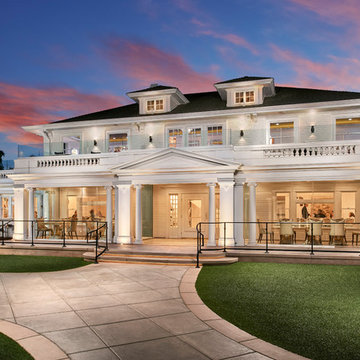
Inspiration for a medium sized and white classic two floor detached house in Orange County with wood cladding, a hip roof and a shingle roof.

Ryan Theede
Inspiration for a large classic two floor detached house in Other with mixed cladding.
Inspiration for a large classic two floor detached house in Other with mixed cladding.

Alan Blakely
Photo of a large and green classic bungalow detached house in Salt Lake City with mixed cladding, a pitched roof and a shingle roof.
Photo of a large and green classic bungalow detached house in Salt Lake City with mixed cladding, a pitched roof and a shingle roof.

New home construction in Homewood Alabama photographed for Willow Homes, Willow Design Studio, and Triton Stone Group by Birmingham Alabama based architectural and interiors photographer Tommy Daspit. You can see more of his work at http://tommydaspit.com
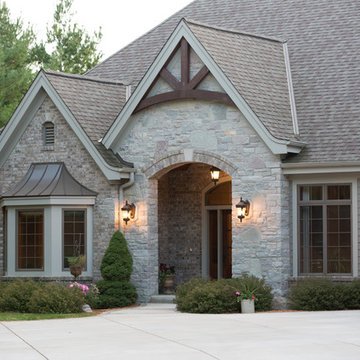
Stone ranch with French Country flair and a tucked under extra lower level garage. The beautiful Chilton Woodlake blend stone follows the arched entry with timbers and gables. Carriage style 2 panel arched accent garage doors with wood brackets. The siding is Hardie Plank custom color Sherwin Williams Anonymous with custom color Intellectual Gray trim. Gable roof is CertainTeed Landmark Weathered Wood with a medium bronze metal roof accent over the bay window. (Ryan Hainey)

This is an example of a large and blue classic two floor detached house in Chicago with a pitched roof, a shingle roof and wood cladding.
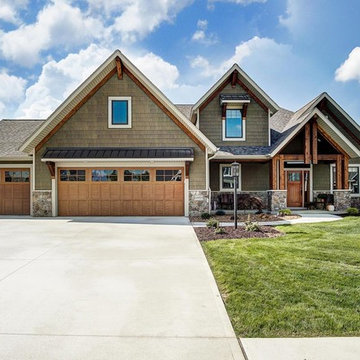
Large and green traditional two floor detached house in Other with vinyl cladding, a pitched roof and a shingle roof.
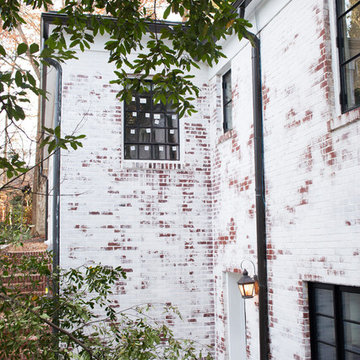
This is an example of a large and white classic bungalow brick detached house in Atlanta with a hip roof and a tiled roof.

Inspiration for a medium sized and blue traditional two floor detached house in DC Metro with concrete fibreboard cladding, a pitched roof and a mixed material roof.
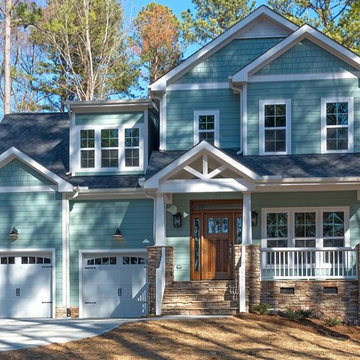
Dwight Myers Real Estate Photograpy
Inspiration for a medium sized and blue traditional two floor detached house in Raleigh with concrete fibreboard cladding, a pitched roof and a shingle roof.
Inspiration for a medium sized and blue traditional two floor detached house in Raleigh with concrete fibreboard cladding, a pitched roof and a shingle roof.
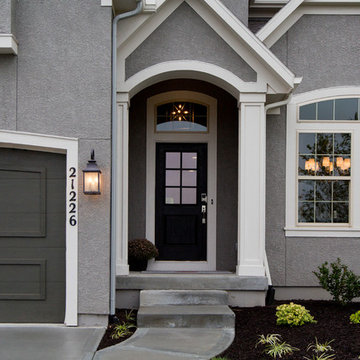
Inspiration for a large and gey classic two floor render detached house in Kansas City.
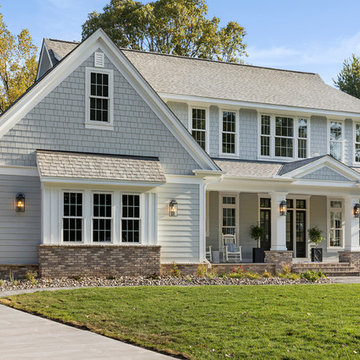
A classic traditional two story home with a side load garage, covered front porch, gray shakes and siding complimented by white trim and a dramatic black front door. Photos by SpaceCrafting
Premium Traditional House Exterior Ideas and Designs
2