Premium Traditional House Exterior Ideas and Designs
Refine by:
Budget
Sort by:Popular Today
121 - 140 of 41,047 photos
Item 1 of 3

Charming cottage featuring Winter Haven brick using Federal White mortar.
Inspiration for a white and medium sized traditional bungalow brick detached house in Other with a shingle roof and a hip roof.
Inspiration for a white and medium sized traditional bungalow brick detached house in Other with a shingle roof and a hip roof.
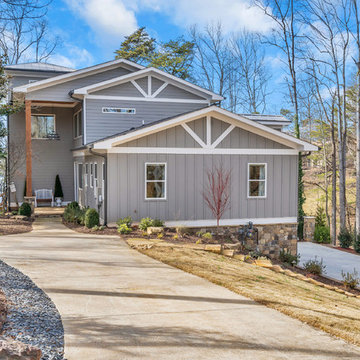
Photo of a large and gey traditional two floor detached house in Other with wood cladding, a hip roof and a shingle roof.
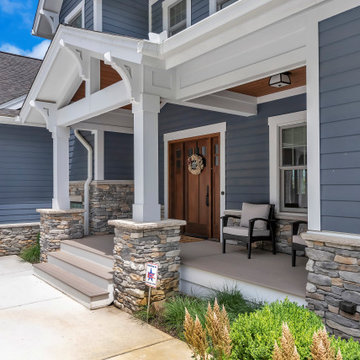
Design ideas for a large and blue traditional two floor detached house in Detroit with concrete fibreboard cladding, a pitched roof and a shingle roof.

Spacecrafting Photography
Inspiration for a medium sized and white classic two floor detached house in Minneapolis with mixed cladding, a pitched roof and a mixed material roof.
Inspiration for a medium sized and white classic two floor detached house in Minneapolis with mixed cladding, a pitched roof and a mixed material roof.
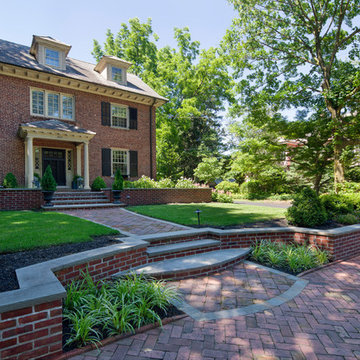
Large and red traditional two floor brick detached house in Philadelphia with a pitched roof and a shingle roof.

Front elevation, highlighting double-gable entry at the front porch with double-column detail at the porch and garage. Exposed rafter tails and cedar brackets are shown, along with gooseneck vintage-style fixtures at the garage doors..
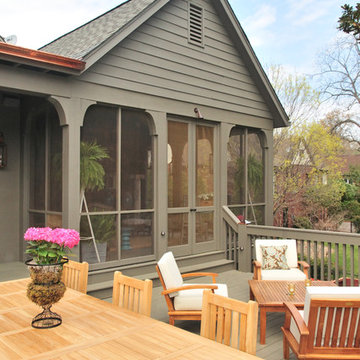
Landscape Design & Parterre Garden by Norman Johnson
Inspiration for a large and green traditional detached house in Birmingham with three floors and wood cladding.
Inspiration for a large and green traditional detached house in Birmingham with three floors and wood cladding.

Color Consultation using Romabio Biodomus on Brick and Benjamin Regal Select on Trim/Doors/Shutters
Design ideas for a white and large traditional brick detached house in Atlanta with a pitched roof, a shingle roof and three floors.
Design ideas for a white and large traditional brick detached house in Atlanta with a pitched roof, a shingle roof and three floors.
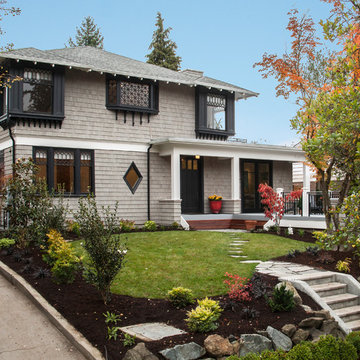
Street view from driveway entry
Inspiration for a large and gey classic two floor detached house in Seattle with wood cladding, a hip roof and a shingle roof.
Inspiration for a large and gey classic two floor detached house in Seattle with wood cladding, a hip roof and a shingle roof.
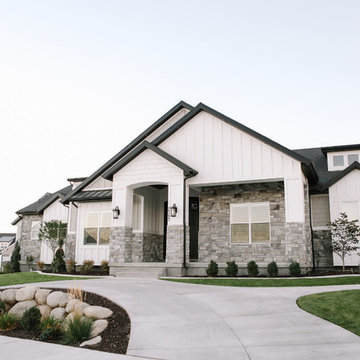
Large and white traditional two floor detached house in Salt Lake City with mixed cladding, a hip roof and a shingle roof.
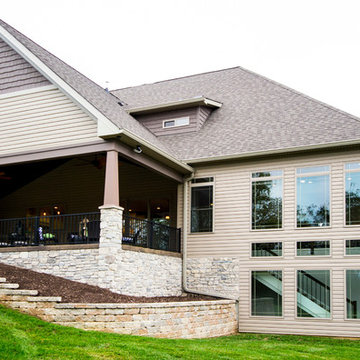
Design ideas for a large and brown classic two floor detached house in St Louis with a hip roof, a shingle roof and mixed cladding.
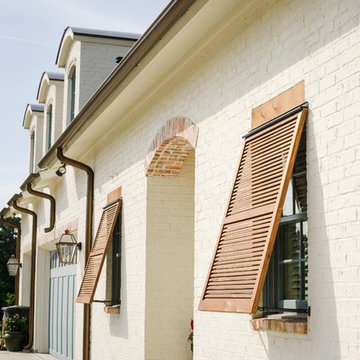
Photo of a large and white classic two floor brick detached house in Houston with a pitched roof and a shingle roof.
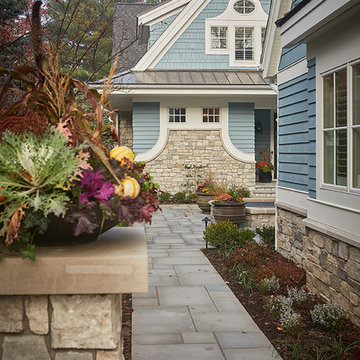
The best of the past and present meet in this distinguished design. Custom craftsmanship and distinctive detailing give this lakefront residence its vintage flavor while an open and light-filled floor plan clearly mark it as contemporary. With its interesting shingled roof lines, abundant windows with decorative brackets and welcoming porch, the exterior takes in surrounding views while the interior meets and exceeds contemporary expectations of ease and comfort. The main level features almost 3,000 square feet of open living, from the charming entry with multiple window seats and built-in benches to the central 15 by 22-foot kitchen, 22 by 18-foot living room with fireplace and adjacent dining and a relaxing, almost 300-square-foot screened-in porch. Nearby is a private sitting room and a 14 by 15-foot master bedroom with built-ins and a spa-style double-sink bath with a beautiful barrel-vaulted ceiling. The main level also includes a work room and first floor laundry, while the 2,165-square-foot second level includes three bedroom suites, a loft and a separate 966-square-foot guest quarters with private living area, kitchen and bedroom. Rounding out the offerings is the 1,960-square-foot lower level, where you can rest and recuperate in the sauna after a workout in your nearby exercise room. Also featured is a 21 by 18-family room, a 14 by 17-square-foot home theater, and an 11 by 12-foot guest bedroom suite.
Photography: Ashley Avila Photography & Fulview Builder: J. Peterson Homes Interior Design: Vision Interiors by Visbeen
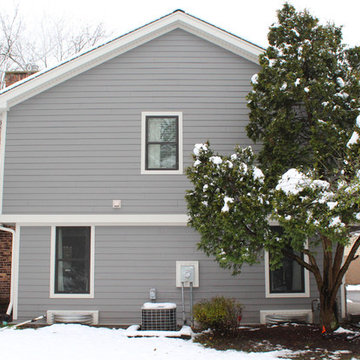
This is an example of a large and gey traditional two floor detached house in Chicago with concrete fibreboard cladding.
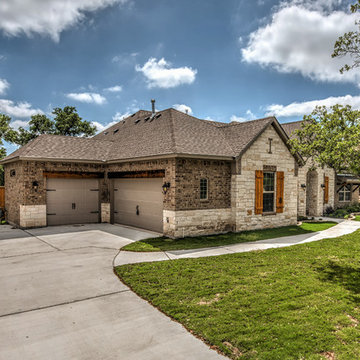
Large and beige traditional bungalow brick detached house in Austin with a hip roof and a mixed material roof.
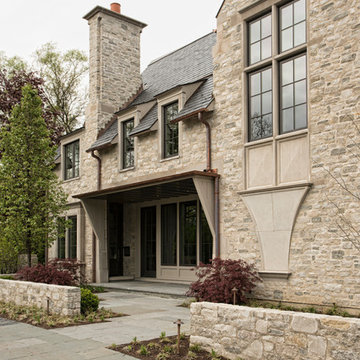
Photo of a large and beige classic detached house in Chicago with three floors, stone cladding and a tiled roof.
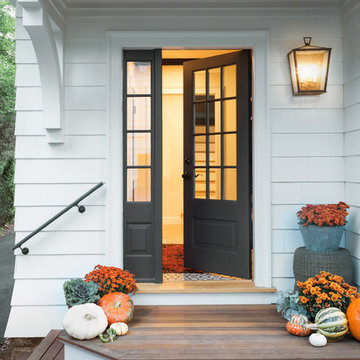
Joyelle West Photography
Inspiration for a medium sized and white classic two floor house exterior in Boston with wood cladding and a shingle roof.
Inspiration for a medium sized and white classic two floor house exterior in Boston with wood cladding and a shingle roof.
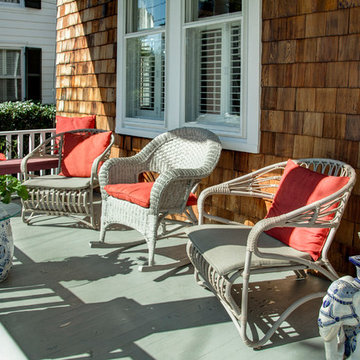
Photography: Chris Zimmer Photography
Inspiration for a large and brown classic detached house in Baltimore with three floors, wood cladding, a pitched roof and a shingle roof.
Inspiration for a large and brown classic detached house in Baltimore with three floors, wood cladding, a pitched roof and a shingle roof.
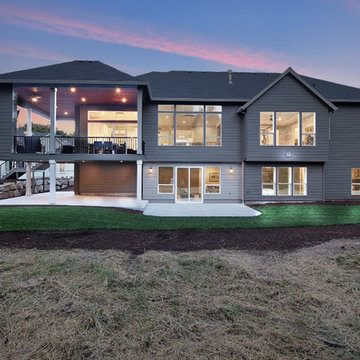
Paint by Sherwin Williams
Body Color - Anonymous - SW 7046
Accent Color - Urban Bronze - SW 7048
Trim Color - Worldly Gray - SW 7043
Front Door Stain - Northwood Cabinets - Custom Truffle Stain
Exterior Stone by Eldorado Stone
Stone Product Rustic Ledge in Clearwater
Outdoor Fireplace by Heat & Glo
Live Edge Mantel by Outside The Box Woodworking
Doors by Western Pacific Building Materials
Windows by Milgard Windows & Doors
Window Product Style Line® Series
Window Supplier Troyco - Window & Door
Lighting by Destination Lighting
Garage Doors by NW Door
Decorative Timber Accents by Arrow Timber
Timber Accent Products Classic Series
LAP Siding by James Hardie USA
Fiber Cement Shakes by Nichiha USA
Construction Supplies via PROBuild
Landscaping by GRO Outdoor Living
Customized & Built by Cascade West Development
Photography by ExposioHDR Portland
Original Plans by Alan Mascord Design Associates

Willet Photography
This is an example of a white and medium sized traditional brick detached house in Atlanta with three floors, a pitched roof, a mixed material roof and a black roof.
This is an example of a white and medium sized traditional brick detached house in Atlanta with three floors, a pitched roof, a mixed material roof and a black roof.
Premium Traditional House Exterior Ideas and Designs
7