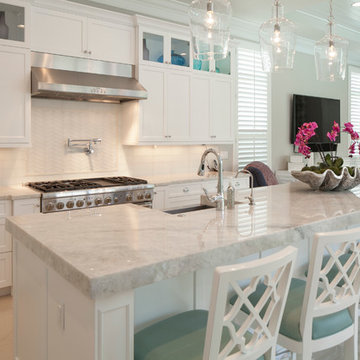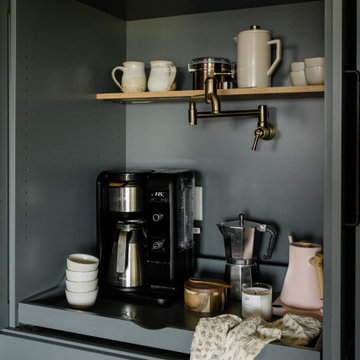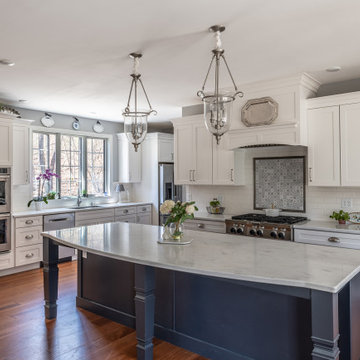Premium Traditional Kitchen Ideas and Designs
Refine by:
Budget
Sort by:Popular Today
81 - 100 of 201,461 photos
Item 1 of 3

This is an example of a large classic single-wall kitchen in San Francisco with a submerged sink, shaker cabinets, grey cabinets, composite countertops, white splashback, ceramic splashback, stainless steel appliances and dark hardwood flooring.

Coastal Kitchen by Understated Elegance
Large traditional l-shaped open plan kitchen in Miami with white splashback, an island, a belfast sink, shaker cabinets, white cabinets, marble worktops, porcelain splashback, stainless steel appliances, marble flooring and beige floors.
Large traditional l-shaped open plan kitchen in Miami with white splashback, an island, a belfast sink, shaker cabinets, white cabinets, marble worktops, porcelain splashback, stainless steel appliances, marble flooring and beige floors.

European charm meets a fully modern and super functional kitchen. This beautiful light and airy setting is perfect for cooking and entertaining. Wood beams and dark floors compliment the oversized island with farmhouse sink. Custom cabinetry is designed specifically with the cook in mind, featuring great storage and amazing extras.
James Kruger, Landmark Photography & Design, LLP.
Learn more about our showroom and kitchen and bath design: http://www.mingleteam.com

Family members enter this kitchen from the mud room where they are right at home in this friendly space.
The Kitchens central banquette island seats six on cozy upholstered benches with another two diners at the ends. There is table seating for EIGHT plus the back side boasts raised seating for four more on swiveling bar stools.
The show-stopping coffered ceiling was custom designed and features beaded paneling, recessed can lighting and dramatic crown molding.
The counters are made of Labradorite which is often associated with jewels. It's iridescent sparkle adds glamour without being too loud.
The wood paneled backsplash allows the cabinetry to blend in. There is glazed subway tile behind the range.
This lovely home features an open concept space with the kitchen at the heart. Built in the late 1990's the prior kitchen was cherry, but dark, and the new family needed a fresh update.
This great space was a collaboration between many talented folks including but not limited to the team at Delicious Kitchens & Interiors, LLC, L. Newman and Associates/Paul Mansback, Inc with Leslie Rifkin and Emily Shakra. Additional contributions from the homeowners and Belisle Granite.
John C. Hession Photographer

Step into a kitchen that exudes both modern sophistication and inviting warmth. The space is anchored by a stunning natural quartzite countertop, its veined patterns reminiscent of a sun-drenched landscape. The countertop stretches across the kitchen, gracing both the perimeter cabinetry and the curved island, its gentle curves adding a touch of dynamism to the layout.
White oak cabinetry provides a grounding contrast to the cool quartzite. The rich, natural grain of the wood, paired with a crisp white paint, create a sense of airiness and visual lightness. This interplay of textures and tones adds depth and dimension to the space.
Breaking away from the traditional rectilinear lines, the island features curved panels that echo the countertop's gentle sweep. This unexpected detail adds a touch of whimsy and softens the overall aesthetic. The warm vinyl flooring complements the wood cabinetry, creating a sense of continuity underfoot.

A built-in custom coffee bar cabinet with a pull-out shelf and pot filler.
Design ideas for a medium sized classic u-shaped kitchen/diner in Other with a submerged sink, recessed-panel cabinets, green cabinets, engineered stone countertops, white splashback, ceramic splashback, white appliances, light hardwood flooring, an island and white worktops.
Design ideas for a medium sized classic u-shaped kitchen/diner in Other with a submerged sink, recessed-panel cabinets, green cabinets, engineered stone countertops, white splashback, ceramic splashback, white appliances, light hardwood flooring, an island and white worktops.

Design ideas for a medium sized classic u-shaped kitchen pantry in Atlanta with a submerged sink, shaker cabinets, white cabinets, engineered stone countertops, grey splashback, ceramic splashback, medium hardwood flooring, an island, brown floors and grey worktops.

This is an example of a large traditional u-shaped open plan kitchen in Detroit with a belfast sink, shaker cabinets, green cabinets, engineered stone countertops, white splashback, marble splashback, stainless steel appliances, light hardwood flooring, an island, beige floors and white worktops.

Design ideas for a large classic l-shaped kitchen/diner in Columbus with a submerged sink, recessed-panel cabinets, green cabinets, marble worktops, white splashback, metro tiled splashback, stainless steel appliances, medium hardwood flooring, an island, brown floors and white worktops.

This small kitchen packs a powerful punch. By replacing an oversized sliding glass door with a 24" cantilever which created additional floor space. We tucked a large Reid Shaw farm sink with a wall mounted faucet into this recess. A 7' peninsula was added for storage, work counter and informal dining. A large oversized window floods the kitchen with light. The color of the Eucalyptus painted and glazed cabinets is reflected in both the Najerine stone counter tops and the glass mosaic backsplash tile from Oceanside Glass Tile, "Devotion" series. All dishware is stored in drawers and the large to the counter cabinet houses glassware, mugs and serving platters. Tray storage is located above the refrigerator. Bottles and large spices are located to the left of the range in a pull out cabinet. Pots and pans are located in large drawers to the left of the dishwasher. Pantry storage was created in a large closet to the left of the peninsula for oversized items as well as the microwave. Additional pantry storage for food is located to the right of the refrigerator in an alcove. Cooking ventilation is provided by a pull out hood so as not to distract from the lines of the kitchen.

This beautiful French-inspired kitchen designed by Curtis Lumber, Inc. pairs glacier white cabinetry with a French bleu island. Decorative molding adds a layer of elegance to the traditional kitchen cabinets by Wellborn. The classic subway tile provides a subtle backdrop for the grey and white patterned tiles to take center stage, creating a timeless backsplash. The island houses the microwave and pullout storage solutions. Photos property of Curtis Lumber, Inc.

Design: Hartford House Design & Build
PC: Nick Sorensen
Photo of a medium sized classic l-shaped kitchen in Phoenix with a submerged sink, shaker cabinets, blue cabinets, quartz worktops, white splashback, brick splashback, stainless steel appliances, light hardwood flooring, beige floors and white worktops.
Photo of a medium sized classic l-shaped kitchen in Phoenix with a submerged sink, shaker cabinets, blue cabinets, quartz worktops, white splashback, brick splashback, stainless steel appliances, light hardwood flooring, beige floors and white worktops.

Modern Shaker Kitchen Pantry cabinet with breakfast station and pocket doors.
Photography by Nick Smith
Photo of a large traditional kitchen in London with quartz worktops, white splashback, metro tiled splashback, stainless steel appliances, white worktops and light hardwood flooring.
Photo of a large traditional kitchen in London with quartz worktops, white splashback, metro tiled splashback, stainless steel appliances, white worktops and light hardwood flooring.

Embracing an authentic Craftsman-styled kitchen was one of the primary objectives for these New Jersey clients. They envisioned bending traditional hand-craftsmanship and modern amenities into a chef inspired kitchen. The woodwork in adjacent rooms help to facilitate a vision for this space to create a free-flowing open concept for family and friends to enjoy.
This kitchen takes inspiration from nature and its color palette is dominated by neutral and earth tones. Traditionally characterized with strong deep colors, the simplistic cherry cabinetry allows for straight, clean lines throughout the space. A green subway tile backsplash and granite countertops help to tie in additional earth tones and allow for the natural wood to be prominently displayed.
The rugged character of the perimeter is seamlessly tied into the center island. Featuring chef inspired appliances, the island incorporates a cherry butchers block to provide additional prep space and seating for family and friends. The free-standing stainless-steel hood helps to transform this Craftsman-style kitchen into a 21st century treasure.

This is an example of a large classic single-wall open plan kitchen in New York with a belfast sink, grey cabinets, white splashback, stainless steel appliances, a breakfast bar, engineered stone countertops, matchstick tiled splashback, light hardwood flooring, beige floors and recessed-panel cabinets.

Kitchen Design by Cabinets by Design LLC
http://www.houzz.com/pro/cabinetsbydesigniowa

This open kitchen, making the best use of space, features a wet bar combo coffee nook with a wine cooler and a Miele Built In Coffee machine. Nice!
Inspiration for a medium sized classic kitchen/diner in Charleston with a belfast sink, shaker cabinets, grey cabinets, granite worktops, white splashback, wood splashback, stainless steel appliances, light hardwood flooring, an island and white worktops.
Inspiration for a medium sized classic kitchen/diner in Charleston with a belfast sink, shaker cabinets, grey cabinets, granite worktops, white splashback, wood splashback, stainless steel appliances, light hardwood flooring, an island and white worktops.

This is an example of a large classic grey and white u-shaped kitchen in Minneapolis with grey cabinets, white splashback, stainless steel appliances, dark hardwood flooring, an island, raised-panel cabinets, a belfast sink, composite countertops, brown floors, white worktops and ceramic splashback.

This gray transitional kitchen consists of open shelving, marble counters and flat panel cabinetry. The paneled refrigerator, white subway tile and gray cabinetry helps the compact kitchen have a much larger feel due to the light colors carried throughout the space.
Photo credit: Normandy Remodeling

Large butler's pantry approximately 8 ft wide. This space features a ton of storage from both recessed and glass panel cabinets. The cabinets have a lightwood finish and is accented very well with a blue tile backsplash.
Premium Traditional Kitchen Ideas and Designs
5