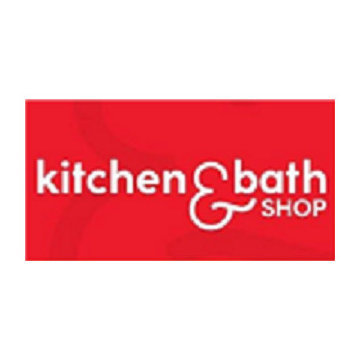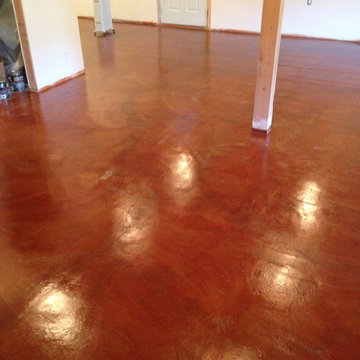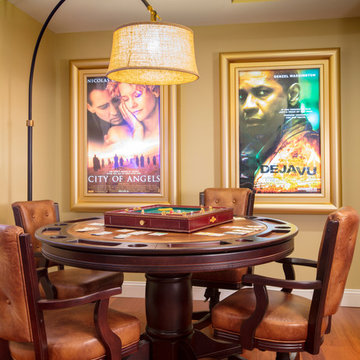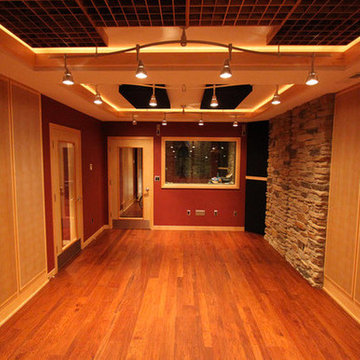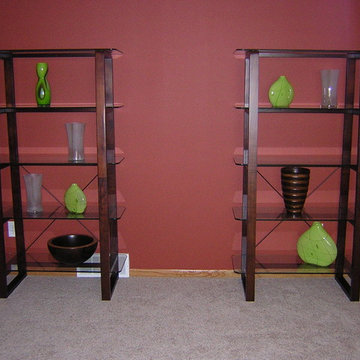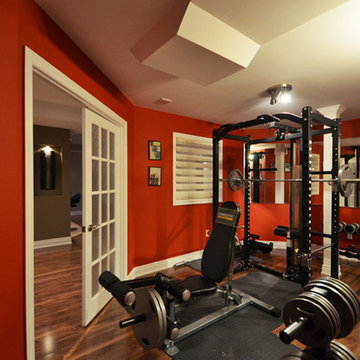Red Basement Ideas and Designs
Refine by:
Budget
Sort by:Popular Today
81 - 100 of 1,332 photos
Item 1 of 2
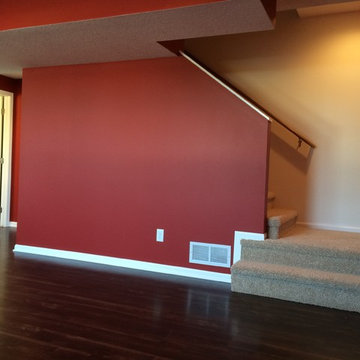
Design ideas for a large classic look-out basement in Other with red walls, dark hardwood flooring and no fireplace.
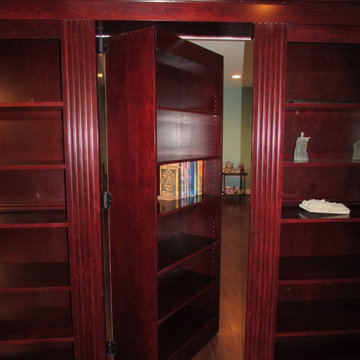
Talon Construction basement remodel in Urbana, MD
Large traditional walk-out basement in DC Metro with yellow walls, dark hardwood flooring and no fireplace.
Large traditional walk-out basement in DC Metro with yellow walls, dark hardwood flooring and no fireplace.
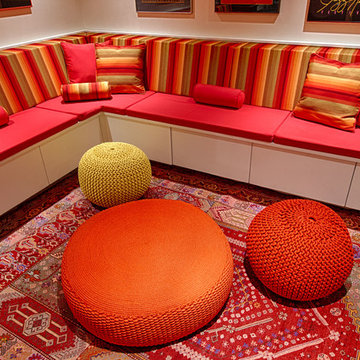
Tim Walters Photography
Design ideas for a contemporary basement in Chicago.
Design ideas for a contemporary basement in Chicago.
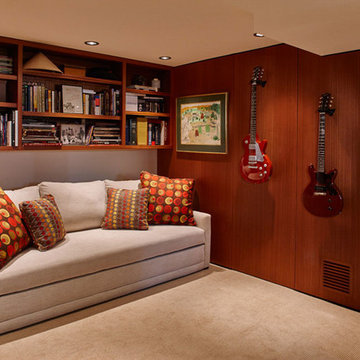
For this whole house remodel the homeowner wanted to update the front exterior entrance and landscaping, kitchen, bathroom and dining room. We also built an addition in the back with a separate entrance for the homeowner’s massage studio, including a reception area, bathroom and kitchenette. The back exterior was fully renovated with natural landscaping and a gorgeous Santa Rosa Labyrinth. Clean crisp lines, colorful surfaces and natural wood finishes enhance the home’s mid-century appeal. The outdoor living area and labyrinth provide a place of solace and reflection for the homeowner and his clients.
After remodeling this mid-century modern home near Bush Park in Salem, Oregon, the final phase was a full basement remodel. The previously unfinished space was transformed into a comfortable and sophisticated living area complete with hidden storage, an entertainment system, guitar display wall and safe room. The unique ceiling was custom designed and carved to look like a wave – which won national recognition for the 2016 Contractor of the Year Award for basement remodeling. The homeowner now enjoys a custom whole house remodel that reflects his aesthetic and highlights the home’s era.
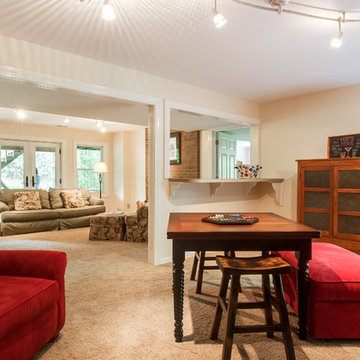
David Stewart
Design ideas for a large classic walk-out basement in Louisville with carpet, a standard fireplace, a brick fireplace surround and beige floors.
Design ideas for a large classic walk-out basement in Louisville with carpet, a standard fireplace, a brick fireplace surround and beige floors.
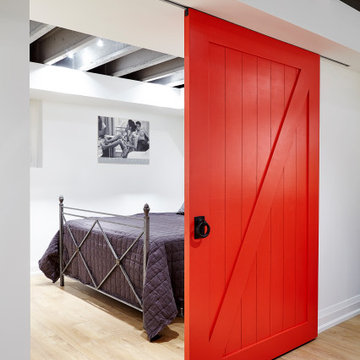
Photo of a small contemporary look-out basement in Toronto with white walls, laminate floors, white floors and exposed beams.
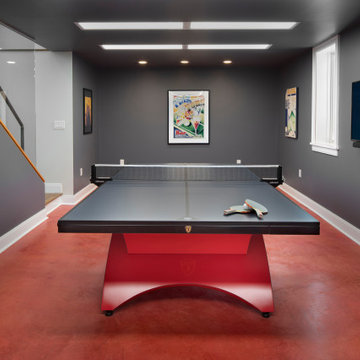
Transitional Home Remodel in Washington, DC
Traditional basement in DC Metro with a game room.
Traditional basement in DC Metro with a game room.
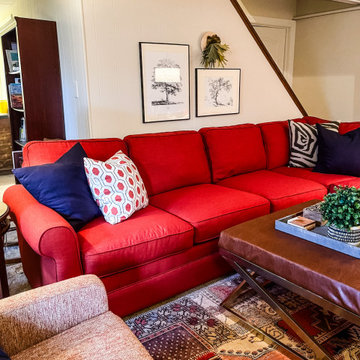
This eclectic basement was designed to encourage the homeowner's teenaged daughters to hang out at home with their friends! I'd hang out here, would you?
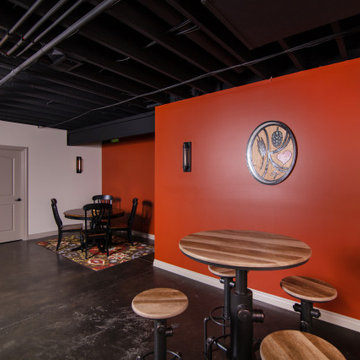
In this project, Rochman Design Build converted an unfinished basement of a new Ann Arbor home into a stunning home pub and entertaining area, with commercial grade space for the owners' craft brewing passion. The feel is that of a speakeasy as a dark and hidden gem found in prohibition time. The materials include charcoal stained concrete floor, an arched wall veneered with red brick, and an exposed ceiling structure painted black. Bright copper is used as the sparkling gem with a pressed-tin-type ceiling over the bar area, which seats 10, copper bar top and concrete counters. Old style light fixtures with bare Edison bulbs, well placed LED accent lights under the bar top, thick shelves, steel supports and copper rivet connections accent the feel of the 6 active taps old-style pub. Meanwhile, the brewing room is splendidly modern with large scale brewing equipment, commercial ventilation hood, wash down facilities and specialty equipment. A large window allows a full view into the brewing room from the pub sitting area. In addition, the space is large enough to feel cozy enough for 4 around a high-top table or entertain a large gathering of 50. The basement remodel also includes a wine cellar, a guest bathroom and a room that can be used either as guest room or game room, and a storage area.
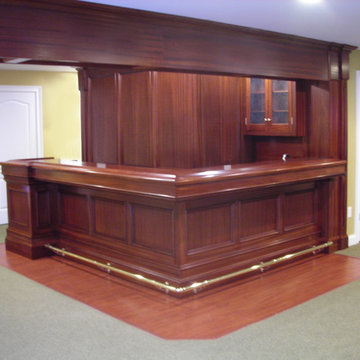
Finely crafted from Sepele, this home bar features deeply moulded panels in the cabinetry and on the walls, a solid brass foot rail and of course a large comfortable solid mahogany moulded edge on the bar top.
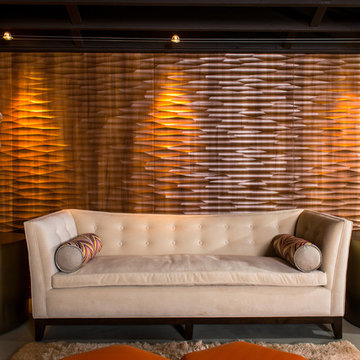
Steve Tauge Studios
This is an example of a medium sized midcentury fully buried basement in Other with concrete flooring, a tiled fireplace surround, beige walls and a feature wall.
This is an example of a medium sized midcentury fully buried basement in Other with concrete flooring, a tiled fireplace surround, beige walls and a feature wall.
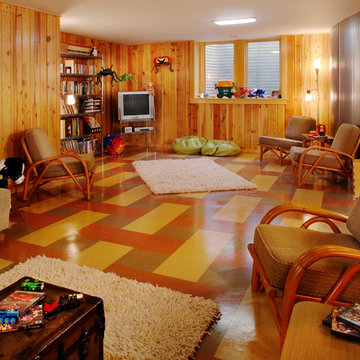
Tongue and groove pine wall finish.
Inspiration for a traditional basement in Minneapolis.
Inspiration for a traditional basement in Minneapolis.

Inspiration for a large modern walk-out basement in Other with medium hardwood flooring, a standard fireplace, a stacked stone fireplace surround, brown floors and a chimney breast.
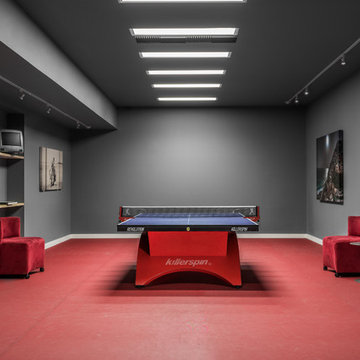
Lower Level Table Tennis Room - Architecture/Interiors: HAUS | Architecture For Modern Lifestyles - Construction Management: WERK | Building Modern - Photography: The Home Aesthetic
Red Basement Ideas and Designs
5
