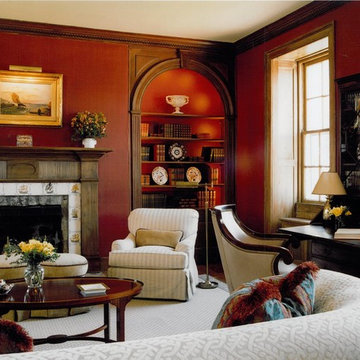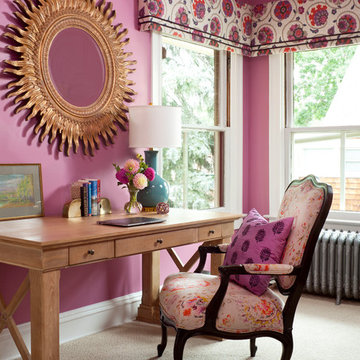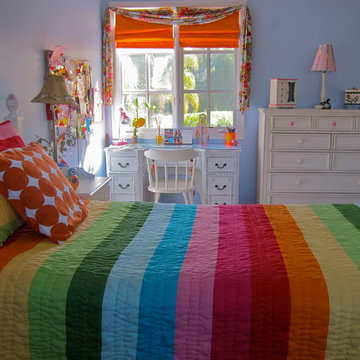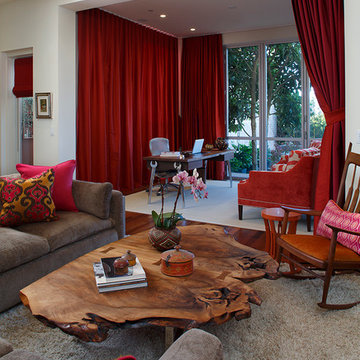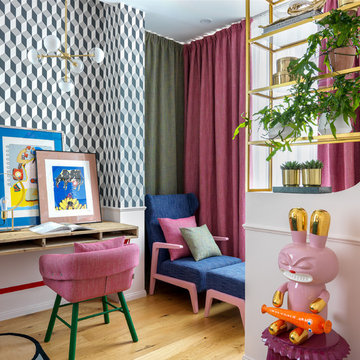121 Red Home Design Ideas, Pictures and Inspiration

Florian Grohen
Design ideas for a contemporary gender neutral kids' bedroom in Sydney with carpet and white walls.
Design ideas for a contemporary gender neutral kids' bedroom in Sydney with carpet and white walls.

Salon in a Beaux Arts style townhouse. Client wanted Louis XVI meets contemporary. Custom furniture by Inson Wood and Herve Van der Straeten. Art by Jeff Koons. Photo by Nick Johnson.
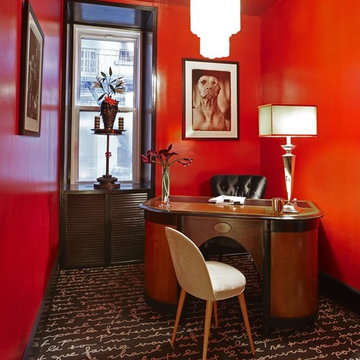
Inspiration for a small contemporary study in New York with red walls, carpet, no fireplace, a freestanding desk and multi-coloured floors.
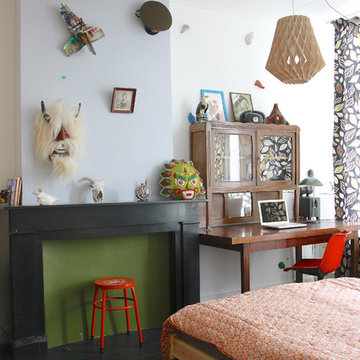
Photo: Holly Marder © 2013 Houzz
Inspiration for a scandinavian gender neutral kids' bedroom in Amsterdam with white walls, painted wood flooring and a chimney breast.
Inspiration for a scandinavian gender neutral kids' bedroom in Amsterdam with white walls, painted wood flooring and a chimney breast.
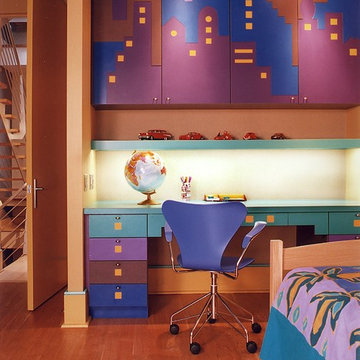
Cityscape custom cabinets for this childrens bedroom created a fun and inviting space for homework.
Large eclectic gender neutral kids' bedroom in New York with medium hardwood flooring.
Large eclectic gender neutral kids' bedroom in New York with medium hardwood flooring.
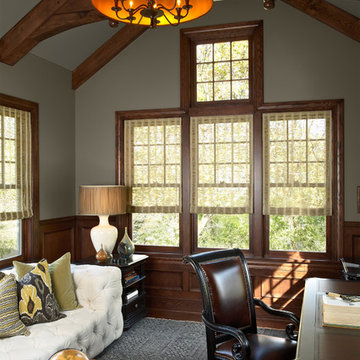
Study
Photo by Susan Gilmore
This is an example of a victorian home office in Minneapolis with grey walls, a freestanding desk and a dado rail.
This is an example of a victorian home office in Minneapolis with grey walls, a freestanding desk and a dado rail.
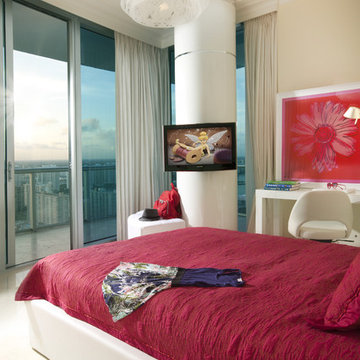
DKOR Interiors, a top Miami home interior design firm completed this modern project in the Jade Beach, Miami, Florida.
Design ideas for a contemporary bedroom in Miami with beige walls.
Design ideas for a contemporary bedroom in Miami with beige walls.
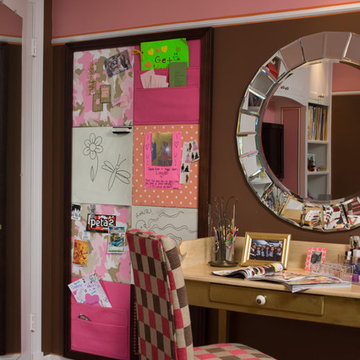
This is an example of an eclectic kids' bedroom for girls in DC Metro with carpet, multi-coloured floors and multi-coloured walls.
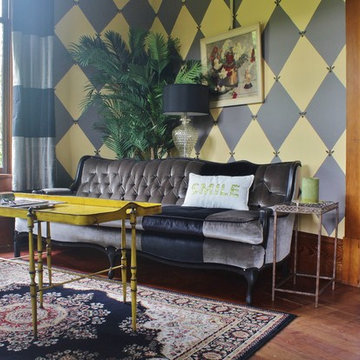
Photo: Kimberley Bryan © 2015 Houzz
Design ideas for a medium sized bohemian enclosed living room in Seattle with multi-coloured walls, medium hardwood flooring, a standard fireplace and no tv.
Design ideas for a medium sized bohemian enclosed living room in Seattle with multi-coloured walls, medium hardwood flooring, a standard fireplace and no tv.
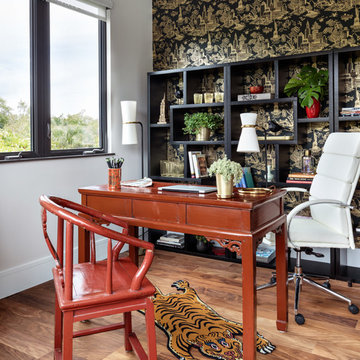
Inspiration for a world-inspired study in Miami with multi-coloured walls, medium hardwood flooring, no fireplace, a freestanding desk and a feature wall.
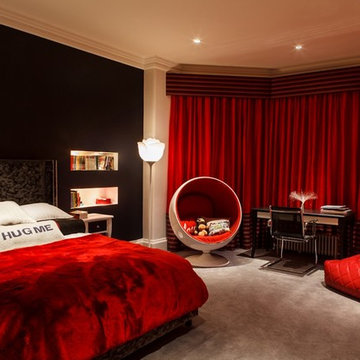
A fantastic teenage pad
Photography: Charlotte Gale
Contemporary bedroom in Other with carpet and black walls.
Contemporary bedroom in Other with carpet and black walls.
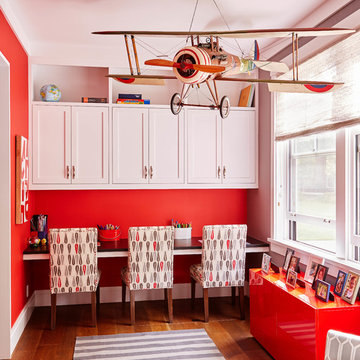
Inspiration for a medium sized traditional gender neutral kids' bedroom in San Francisco with medium hardwood flooring, red walls and brown floors.
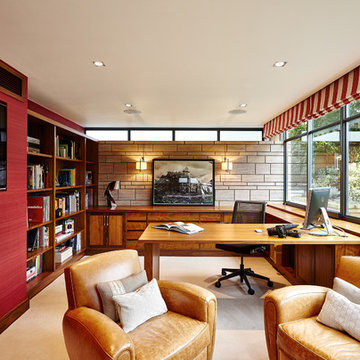
Home office in a modern Cheshire house by Horton and Co.
Craig Magee Photography
Design ideas for a classic home office in Other with carpet, a ribbon fireplace and a built-in desk.
Design ideas for a classic home office in Other with carpet, a ribbon fireplace and a built-in desk.
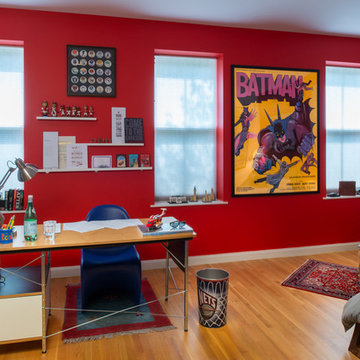
Ilir rizag photography
This is an example of a contemporary kids' bedroom for boys in New York with medium hardwood flooring and multi-coloured walls.
This is an example of a contemporary kids' bedroom for boys in New York with medium hardwood flooring and multi-coloured walls.
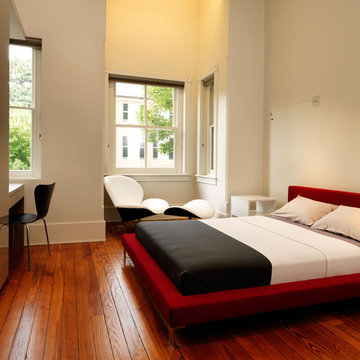
When man's aspiration is the sky, the ground is only a resistance. - Sverre Fehn In this renovation, a conventional masonry row house is opened up to the sky, with a light, airy interior. The original floor plan was completely transformed for more efficient function and a greater sense of spatial connection, both vertically and horizontally. From a grounded lower level, with concrete, cork, and warm finishes, an abstract composition of crisp forms emerges. The kitchen sits at the center of the house as a hearth, establishing the line between dark and light, illustrated through wenge base cabinets with light anigre above. Service spaces such as bathrooms and closets are hidden within the thickness of walls, contributing to the overall simplicity of the design. A new central staircase serves as the backbone of the composition, bordered by a cable wall tensioned top and bottom, connecting the solid base of the house with the light steel structure above. A glass roof hovers overhead, as gravity recedes and walls seem to rise up and float. The overall effect is clean and minimal, transforming vertically from dark to light, warm to cool, grounded to weightless, and culminating in a space composed of line and plane, shadows and light.
121 Red Home Design Ideas, Pictures and Inspiration
1




















