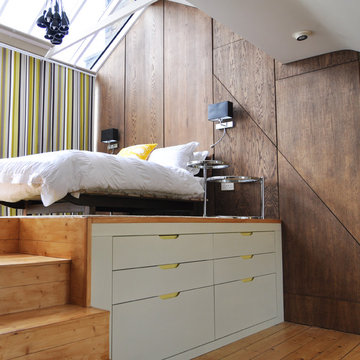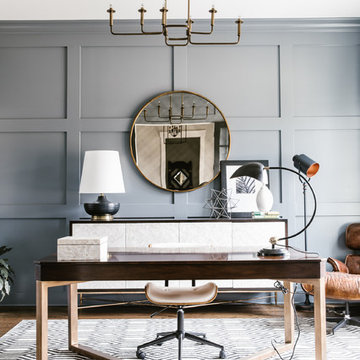11,799 Home Design Ideas, Pictures and Inspiration
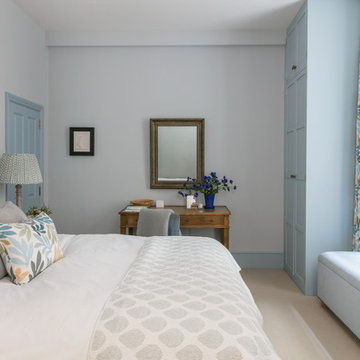
A blue-grey bedroom scheme here! Continuing the theme from the living / dining room of darker colour woodwork than walls. I love that colour on the skirting boards and doors. My favourite thing in this room is probably the beautiful curtain fabric. Photographer: Nick George

Expansive contemporary study in Houston with blue walls, medium hardwood flooring, a standard fireplace, a stone fireplace surround, a freestanding desk and a chimney breast.
Find the right local pro for your project
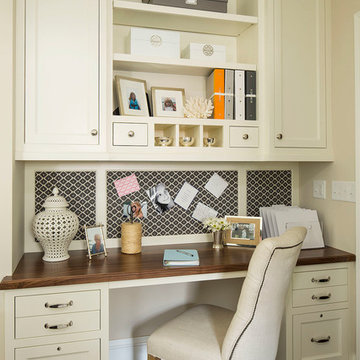
Martha O'Hara Interiors, Interior Design | Troy Thies, Photography
Photo of a traditional study in Minneapolis with beige walls, dark hardwood flooring and a built-in desk.
Photo of a traditional study in Minneapolis with beige walls, dark hardwood flooring and a built-in desk.
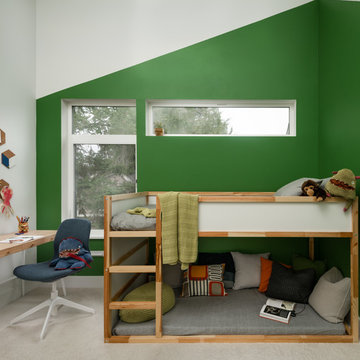
Bedroom update for a 6 year old boy who loves to read, draw, and play cars. Our clients wanted to create a fun space for their son and stay within a tight budget.
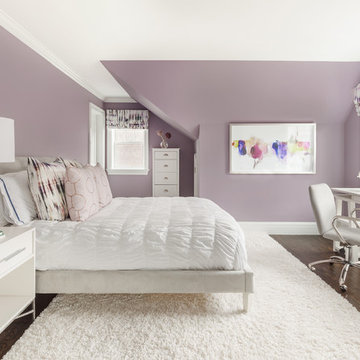
Regan Wood Photography
Traditional grey and brown bedroom in New York with purple walls, dark hardwood flooring and brown floors.
Traditional grey and brown bedroom in New York with purple walls, dark hardwood flooring and brown floors.
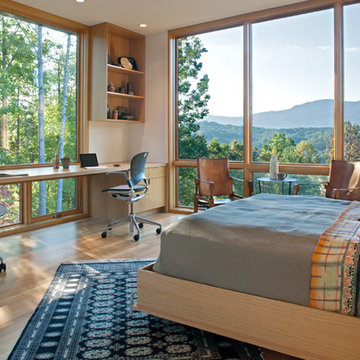
This modern lake house is located in the foothills of the Blue Ridge Mountains. The residence overlooks a mountain lake with expansive mountain views beyond. The design ties the home to its surroundings and enhances the ability to experience both home and nature together. The entry level serves as the primary living space and is situated into three groupings; the Great Room, the Guest Suite and the Master Suite. A glass connector links the Master Suite, providing privacy and the opportunity for terrace and garden areas.
Won a 2013 AIANC Design Award. Featured in the Austrian magazine, More Than Design. Featured in Carolina Home and Garden, Summer 2015.
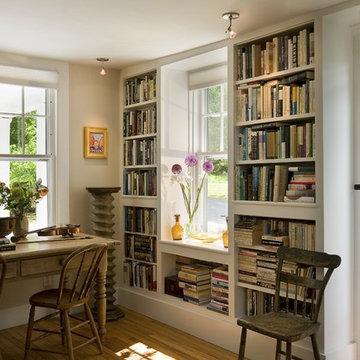
These built-in bookcases help provide much needed storage in a small home while helping to bounce light into the room from the windows. At night the books are illuminated by the monopoint track fixtures.
Renovation/Addition. Rob Karosis Photography

Design ideas for a large nautical home office in Portland with blue walls, dark hardwood flooring, a freestanding desk, a two-sided fireplace and a wooden fireplace surround.

Ristrutturazione completa di residenza storica in centro Città. L'abitazione si sviluppa su tre piani di cui uno seminterrato ed uno sottotetto
L'edificio è stato trasformato in abitazione con attenzione ai dettagli e allo sviluppo di ambienti carichi di stile. Attenzione particolare alle esigenze del cliente che cercava uno stile classico ed elegante.

Fully integrated Signature Estate featuring Creston controls and Crestron panelized lighting, and Crestron motorized shades and draperies, whole-house audio and video, HVAC, voice and video communication atboth both the front door and gate. Modern, warm, and clean-line design, with total custom details and finishes. The front includes a serene and impressive atrium foyer with two-story floor to ceiling glass walls and multi-level fire/water fountains on either side of the grand bronze aluminum pivot entry door. Elegant extra-large 47'' imported white porcelain tile runs seamlessly to the rear exterior pool deck, and a dark stained oak wood is found on the stairway treads and second floor. The great room has an incredible Neolith onyx wall and see-through linear gas fireplace and is appointed perfectly for views of the zero edge pool and waterway. The center spine stainless steel staircase has a smoked glass railing and wood handrail.
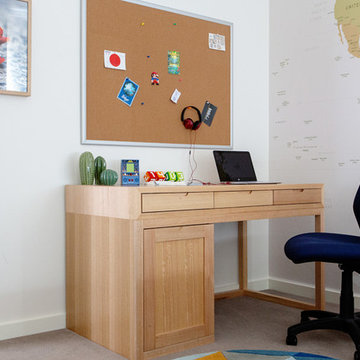
Photographer Lisa Atkinson
Photo of a medium sized contemporary kids' bedroom in Melbourne with white walls, carpet and beige floors.
Photo of a medium sized contemporary kids' bedroom in Melbourne with white walls, carpet and beige floors.
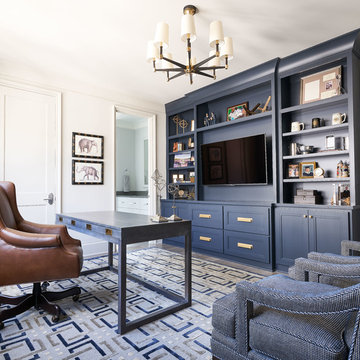
Classic home office in Charlotte with white walls, medium hardwood flooring, a freestanding desk and grey floors.
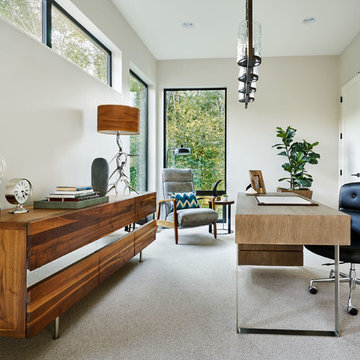
This is an example of a contemporary study in Portland with grey walls, carpet, no fireplace, a freestanding desk and grey floors.
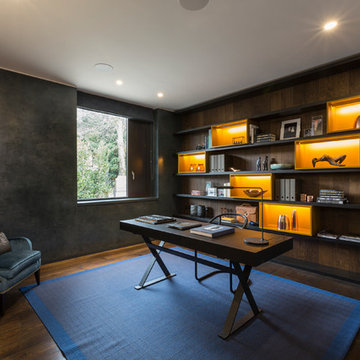
Graham Gaunt
This is an example of a medium sized traditional home office in London with dark hardwood flooring, a freestanding desk, brown floors and black walls.
This is an example of a medium sized traditional home office in London with dark hardwood flooring, a freestanding desk, brown floors and black walls.
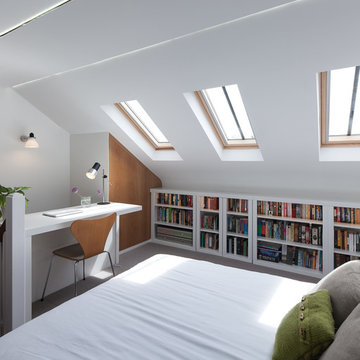
Peter Landers
Design ideas for a contemporary mezzanine bedroom in London with white walls, carpet and grey floors.
Design ideas for a contemporary mezzanine bedroom in London with white walls, carpet and grey floors.

This Mudroom doubles as a laundry room for the main level. Large Slate Tiles on the floor are easy to clean and give great texture to the space. Custom lockers with cushions give each family member a space for their belongings. A drop zone/planning center is a great place for mail and your laptop. A custom barndoor hung from the ceiling in a gray wash slides across the stackable washer and dryer to hide them when not in use. The shiplap walls are painted in Benjamin Moore White Dove. Photo by Spacecrafting
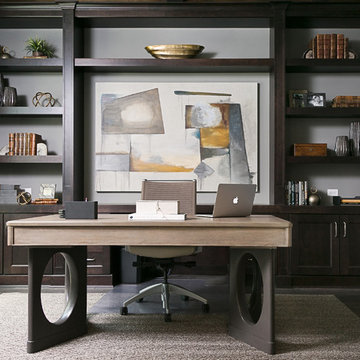
Design ideas for a classic study in Tampa with grey walls, dark hardwood flooring, a freestanding desk and no fireplace.
11,799 Home Design Ideas, Pictures and Inspiration
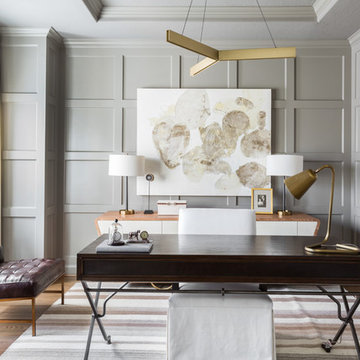
Photo of a classic study in Houston with grey walls, dark hardwood flooring, a freestanding desk and brown floors.
1




















