11,799 Home Design Ideas, Pictures and Inspiration
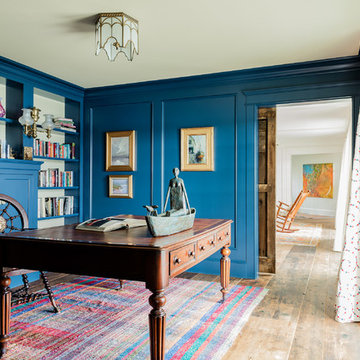
Michael J Lee Photography
See http://platemark.com/chatham
Design ideas for a coastal study in Boston with blue walls, light hardwood flooring, no fireplace and a freestanding desk.
Design ideas for a coastal study in Boston with blue walls, light hardwood flooring, no fireplace and a freestanding desk.
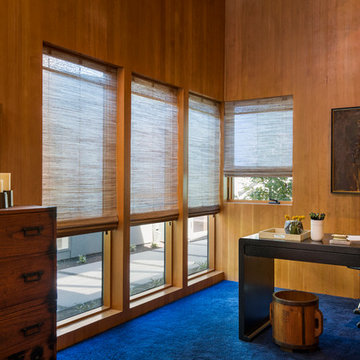
Designer: Maison Inc (Joelle)
Photographer: David Papazian
Roman Shades: LE1242 Tissage - Arabian
Photo of a world-inspired home office in Portland with brown walls, carpet and a freestanding desk.
Photo of a world-inspired home office in Portland with brown walls, carpet and a freestanding desk.
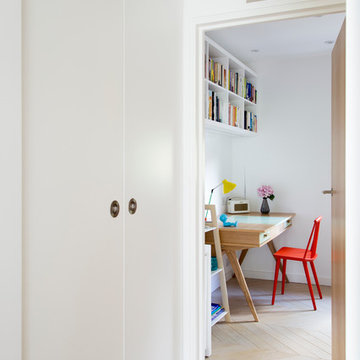
Bespoke cupboards (white lacquer finish) are beautifully merged with the walls creating a coherent design and maintaining a bright, fresh feel thought out this home. Leading off from the hallway is the office.
Photo credit: David Giles
Find the right local pro for your project
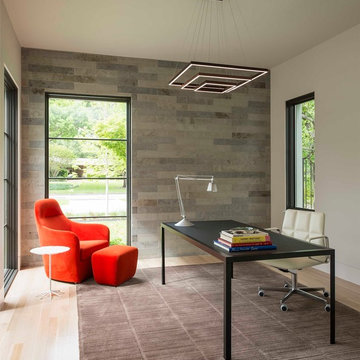
Study with Exterior Stone Feature Wall
[Photography by Dan Piassick]
Design ideas for a medium sized contemporary study in Dallas with a freestanding desk, white walls, light hardwood flooring, no fireplace and beige floors.
Design ideas for a medium sized contemporary study in Dallas with a freestanding desk, white walls, light hardwood flooring, no fireplace and beige floors.
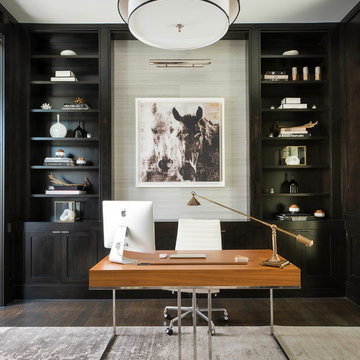
R Brandt Designs
Photo of a contemporary study in Dallas with dark hardwood flooring and a freestanding desk.
Photo of a contemporary study in Dallas with dark hardwood flooring and a freestanding desk.
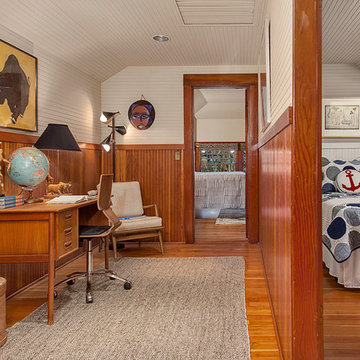
Design ideas for a medium sized traditional study in Seattle with beige walls, medium hardwood flooring, no fireplace and a freestanding desk.
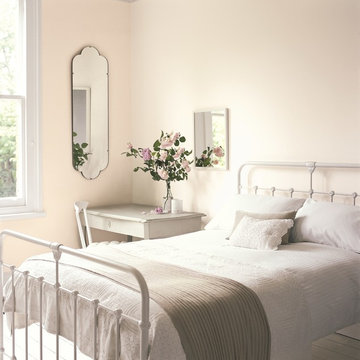
A neutral guest room allows the texture to do the talking. Mixing subtle stripes with lace and quilting creates a tactile and welcoming feel. Multiple mirrors enhances the natural light within the calming space.
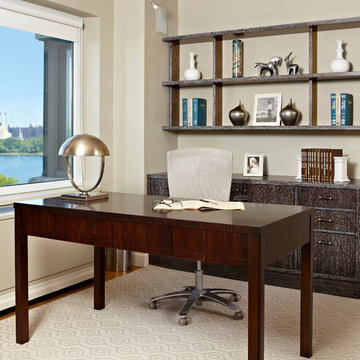
Design ideas for a large traditional study in Boston with beige walls, a freestanding desk, light hardwood flooring and no fireplace.
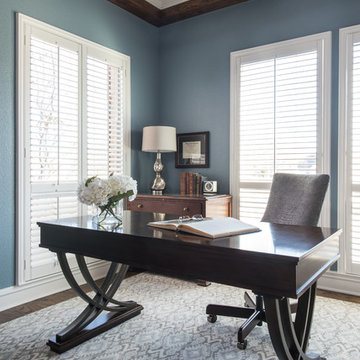
Michael Hunter Photography
Medium sized traditional study in Dallas with blue walls, a freestanding desk, medium hardwood flooring and brown floors.
Medium sized traditional study in Dallas with blue walls, a freestanding desk, medium hardwood flooring and brown floors.
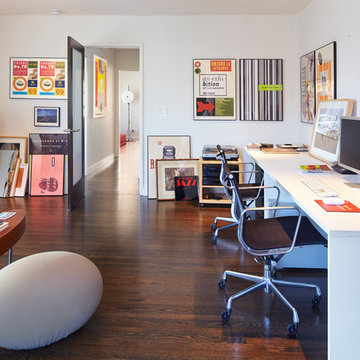
This is an example of a medium sized contemporary home office in San Francisco with white walls, dark hardwood flooring and a freestanding desk.
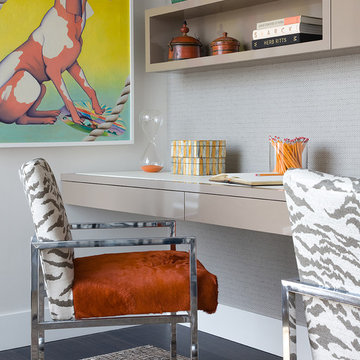
A compact office space for an urban loft.
Custom cabinetry by Woodmeister Master Builders
Interior Design: Eric Roseff
Photography Michael J. Lee
Small modern home office in Boston with grey walls, dark hardwood flooring and a built-in desk.
Small modern home office in Boston with grey walls, dark hardwood flooring and a built-in desk.
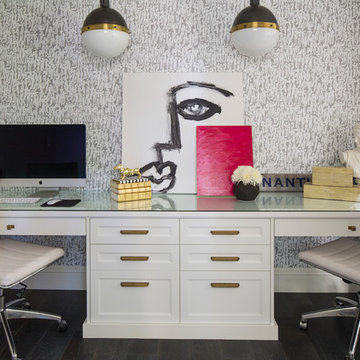
Design ideas for a classic home office in Minneapolis with dark hardwood flooring, no fireplace, a built-in desk and grey walls.
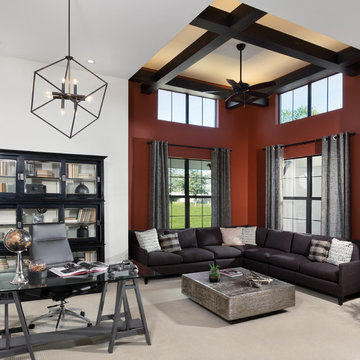
Arthur Rutenberg Homes - http://arhomes.us/Castellina109
Expansive traditional study in Tampa with white walls, carpet and a freestanding desk.
Expansive traditional study in Tampa with white walls, carpet and a freestanding desk.
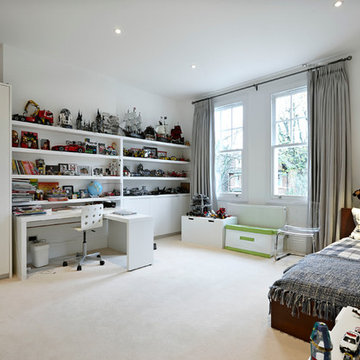
Sebastian Paszek and Christina Bull
This is an example of a large contemporary children’s room for boys in London with white walls and carpet.
This is an example of a large contemporary children’s room for boys in London with white walls and carpet.
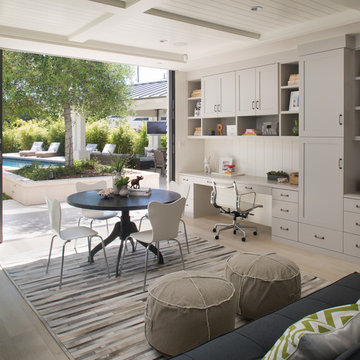
1st Place
Residential Space Over 3,500 square feet
Kellie McCormick, ASID
McCormick and Wright
Inspiration for a large classic home office in San Diego with white walls, light hardwood flooring and a built-in desk.
Inspiration for a large classic home office in San Diego with white walls, light hardwood flooring and a built-in desk.
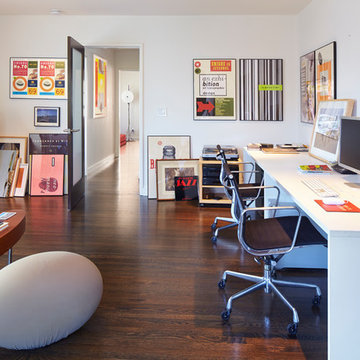
Originally a nearly three-story tall 1920’s European-styled home was turned into a modern villa for work and home. A series of low concrete retaining wall planters and steps gradually takes you up to the second level entry, grounding or anchoring the house into the site, as does a new wrap around veranda and trellis. Large eave overhangs on the upper roof were designed to give the home presence and were accented with a Mid-century orange color. The new master bedroom addition white box creates a better sense of entry and opens to the wrap around veranda at the opposite side. Inside the owners live on the lower floor and work on the upper floor with the garage basement for storage, archives and a ceramics studio. New windows and open spaces were created for the graphic designer owners; displaying their mid-century modern furnishings collection.
A lot of effort went into attempting to lower the house visually by bringing the ground plane higher with the concrete retaining wall planters, steps, wrap around veranda and trellis, and the prominent roof with exaggerated overhangs. That the eaves were painted orange is a cool reflection of the owner’s Dutch heritage. Budget was a driver for the project and it was determined that the footprint of the home should have minimal extensions and that the new windows remain in the same relative locations as the old ones. Wall removal was utilized versus moving and building new walls where possible.
Photo Credit: John Sutton Photography.
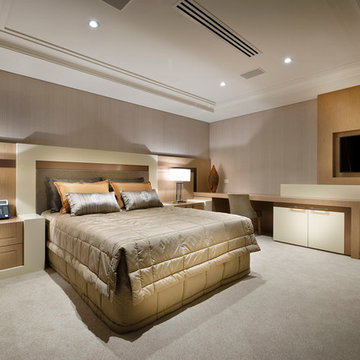
Design ideas for a contemporary master and grey and brown bedroom in Perth with carpet and grey walls.
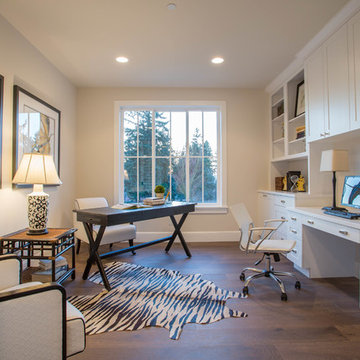
Design ideas for a farmhouse study in Seattle with beige walls, dark hardwood flooring and a built-in desk.
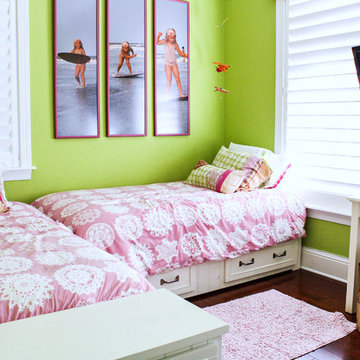
Photo: Mina Brinkey © 2013 Houzz
Inspiration for a contemporary kids' bedroom in Tampa with green walls.
Inspiration for a contemporary kids' bedroom in Tampa with green walls.
11,799 Home Design Ideas, Pictures and Inspiration
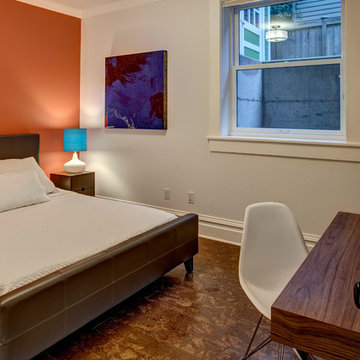
The basement bedroom only has color on one wall to keep the focus on the bright white walls and trim to help brighten the basement space. A large window well helps reduce the stigma of high up basement windows. John Wilbanks Photography
5



















