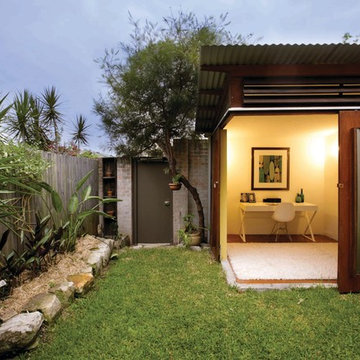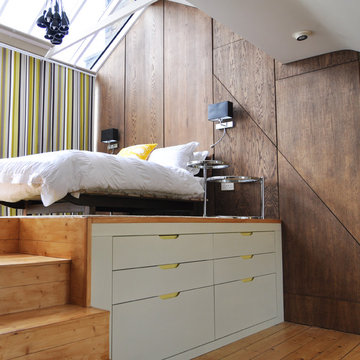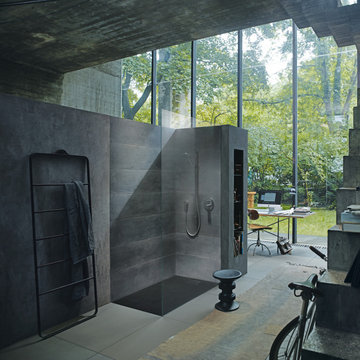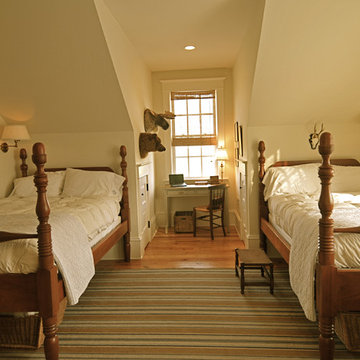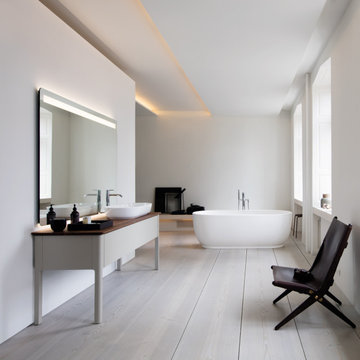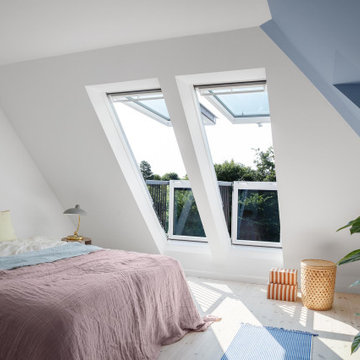11,798 Home Design Ideas, Pictures and Inspiration

New master bedroom. Custom barn door to close off office and master bathroom. Floating vanity in master bathroom by AvenueTwo:Design. www.avetwo.com.
All photography by:
www.davidlauerphotography.com
Find the right local pro for your project
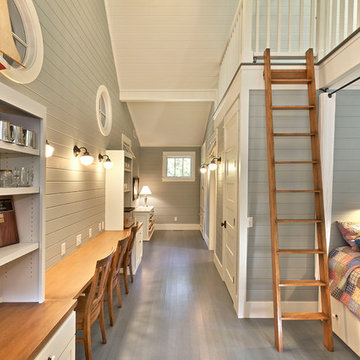
Photos done by Jason Hulet of Hulet Photography
This is an example of a nautical bedroom in Other with painted wood flooring.
This is an example of a nautical bedroom in Other with painted wood flooring.
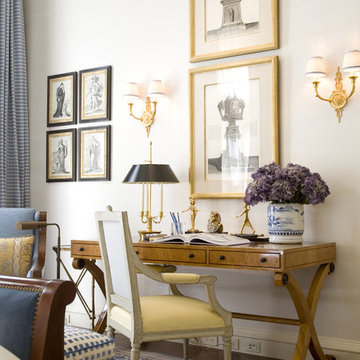
Interior Design by Tucker & Marks: http://www.tuckerandmarks.com/
Photograph by Matthew Millman
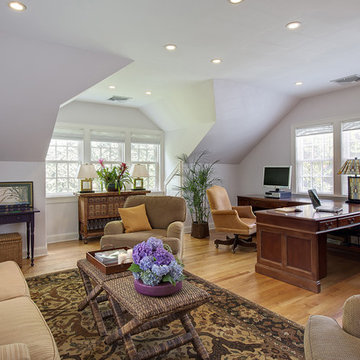
Bonus space over the garage is put to use too. Shared work peninsula joins two separate work stations. Home office doubles as a guest bedroom. Interior decoration by Barbara Feinstein, B Fein Interiors. Custom sleep-sofa, B Fein Interiors Private Label.
Reload the page to not see this specific ad anymore
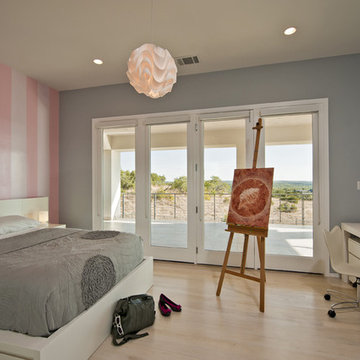
This soft contemporary home was uniquely designed to evoke a coastal design feeling while maintaining a Hill Country style native to its environment. The final design resulted in a beautifully minimalistic, transparent, and inviting home. The light exterior stucco paired with geometric forms and contemporary details such as galvanized brackets, frameless glass and linear railings achieves the precise coastal contemporary look the clients desired. The open floor plan visually connects multiple rooms to each other, creating a seamless flow from the formal living, kitchen and family rooms and ties the upper floor to the lower. This transparent theme even begins at the front door and extends all the way through to the exterior porches and views beyond via large frameless glazing. The overall design is kept basic in form, allowing the architecture to shine through in the detailing.
Built by Olympia Homes
Interior Design by Joy Kling
Photography by Merrick Ales
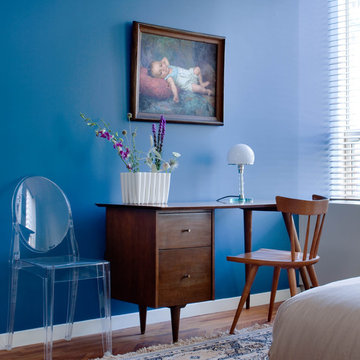
Renovation of a condo in the renowned Museum Tower bldg for a second generation owner looking to update the space for their young family. They desired a look that was comfortable, creating multi functioning spaces for all family members to enjoy, combining the iconic style of mid century modern designs and family heirlooms.

Design ideas for a large nautical home office in Portland with blue walls, dark hardwood flooring, a freestanding desk, a two-sided fireplace and a wooden fireplace surround.
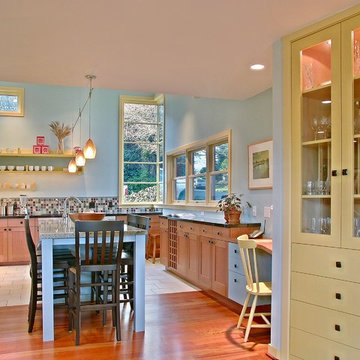
Photo of a contemporary u-shaped kitchen in Seattle with shaker cabinets, medium wood cabinets, multi-coloured splashback and integrated appliances.
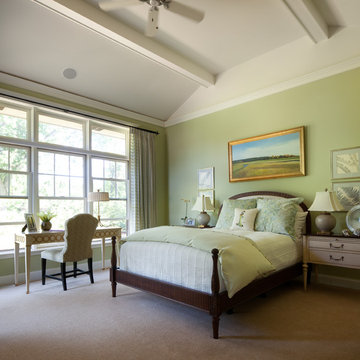
Inspired by the homeowners art, designer Brandi Hagen of Eminent Interior Design softened the tones and painted the walls a pale green. Contrasting finishes of the stained bed and the painted desk and bedside table create a balance in this stunning Master Bedroom.
To see more designs from Minneapolis Interior Designer Brandi Hagen, visit the following link:
http://eminentid.com/
Reload the page to not see this specific ad anymore
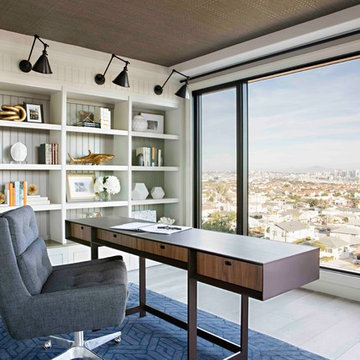
Traditional home office in San Diego with white walls, medium hardwood flooring, a freestanding desk and grey floors.
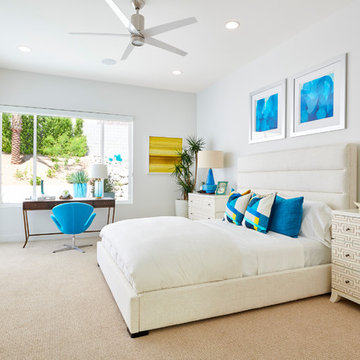
Residence 1 at Skye Palm Springs
This is an example of a midcentury master bedroom in Orange County with white walls, carpet, no fireplace and beige floors.
This is an example of a midcentury master bedroom in Orange County with white walls, carpet, no fireplace and beige floors.
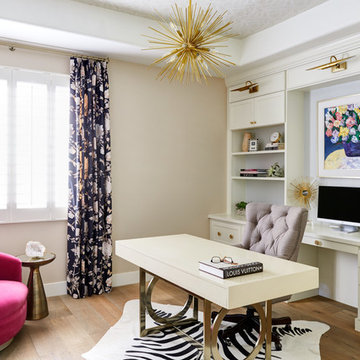
Photo of a classic study in Phoenix with beige walls, medium hardwood flooring, no fireplace and a freestanding desk.
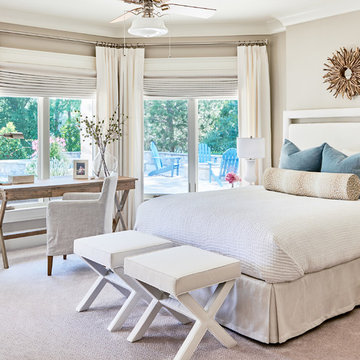
Photo of a nautical master bedroom in Charlotte with beige walls, carpet, no fireplace and grey floors.
11,798 Home Design Ideas, Pictures and Inspiration
Reload the page to not see this specific ad anymore
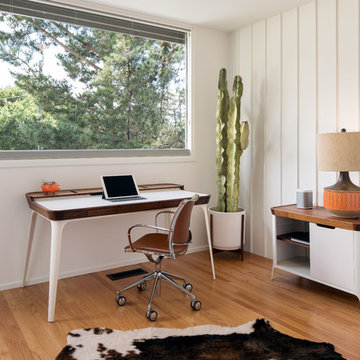
Mark Compton
Inspiration for a small retro study in San Francisco with medium hardwood flooring, brown floors, white walls, a freestanding desk and no fireplace.
Inspiration for a small retro study in San Francisco with medium hardwood flooring, brown floors, white walls, a freestanding desk and no fireplace.

SeaThru is a new, waterfront, modern home. SeaThru was inspired by the mid-century modern homes from our area, known as the Sarasota School of Architecture.
This homes designed to offer more than the standard, ubiquitous rear-yard waterfront outdoor space. A central courtyard offer the residents a respite from the heat that accompanies west sun, and creates a gorgeous intermediate view fro guest staying in the semi-attached guest suite, who can actually SEE THROUGH the main living space and enjoy the bay views.
Noble materials such as stone cladding, oak floors, composite wood louver screens and generous amounts of glass lend to a relaxed, warm-contemporary feeling not typically common to these types of homes.
Photos by Ryan Gamma Photography
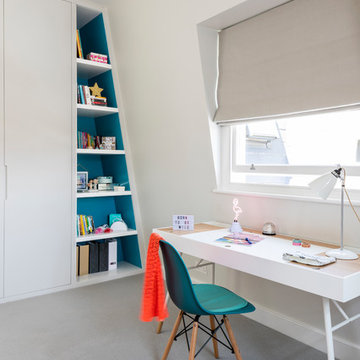
Bespoke joinery design with a colourful shelving area.
Photo Chris Snook
Photo of a contemporary gender neutral kids' bedroom in London with grey walls, carpet and grey floors.
Photo of a contemporary gender neutral kids' bedroom in London with grey walls, carpet and grey floors.
4





















