Red Kitchen with a Submerged Sink Ideas and Designs
Refine by:
Budget
Sort by:Popular Today
21 - 40 of 3,509 photos
Item 1 of 3

Aspen Residence by Miller-Roodell Architects
This is an example of a rustic l-shaped kitchen/diner in Other with a submerged sink, flat-panel cabinets, black cabinets, black splashback, medium hardwood flooring, an island, brown floors and black worktops.
This is an example of a rustic l-shaped kitchen/diner in Other with a submerged sink, flat-panel cabinets, black cabinets, black splashback, medium hardwood flooring, an island, brown floors and black worktops.
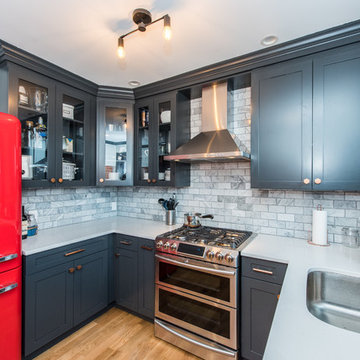
Retro kitchen with contrasting cabinet and stainless steel appliances.
A complete restoration and addition bump up to this row house in Washington, DC. has left it simply gorgeous. When we started there were studs and sub floors. This is a project that we're delighted with the turnout.
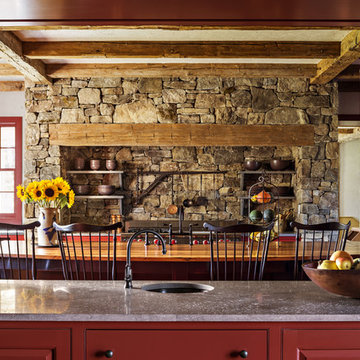
The stone range surround in the Kitchen is designed to recall an antique fireplace.
Robert Benson Photography
Inspiration for an expansive farmhouse kitchen in New York with a submerged sink, shaker cabinets, red cabinets, stainless steel appliances and an island.
Inspiration for an expansive farmhouse kitchen in New York with a submerged sink, shaker cabinets, red cabinets, stainless steel appliances and an island.

IDS (Interior Design Society) Designer of the Year - National Competition - 2nd Place award winning Kitchen ($30,000 & Under category)
Photo by: Shawn St. Peter Photography -
What designer could pass on the opportunity to buy a floating home like the one featured in the movie Sleepless in Seattle? Well, not this one! When I purchased this floating home from my aunt and uncle, I undertook a huge out-of-state remodel. Up for the challenge, I grabbed my water wings, sketchpad, & measuring tape. It was sink or swim for Patricia Lockwood to finish before the end of 2014. The big reveal for the finished houseboat on Sauvie Island will be in the summer of 2015 - so stay tuned.

We completely remodeled an outdated, poorly designed kitchen that was separated from the rest of the house by a narrow doorway. We opened the wall to the dining room and framed it with an oak archway. We transformed the space with an open, timeless design that incorporates a counter-height eating and work area, cherry inset door shaker-style cabinets, increased counter work area made from Cambria quartz tops, and solid oak moldings that echo the style of the 1920's bungalow. Some of the original wood moldings were re-used to case the new energy efficient window.
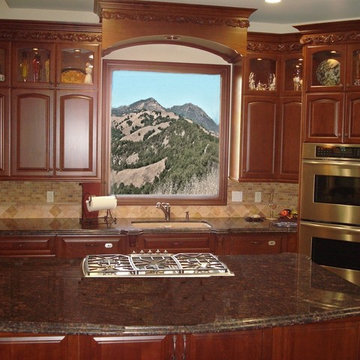
New large Estate custom Home on 1/2 acre lot http://ZenArchitect.com
Photo of a medium sized classic galley open plan kitchen in Los Angeles with a submerged sink, raised-panel cabinets, dark wood cabinets, granite worktops, multi-coloured splashback, stone tiled splashback, stainless steel appliances, an island, ceramic flooring and beige floors.
Photo of a medium sized classic galley open plan kitchen in Los Angeles with a submerged sink, raised-panel cabinets, dark wood cabinets, granite worktops, multi-coloured splashback, stone tiled splashback, stainless steel appliances, an island, ceramic flooring and beige floors.
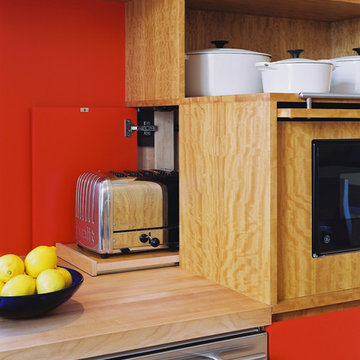
We transformed a 1920s French Provincial-style home to accommodate a family of five with guest quarters. The family frequently entertains and loves to cook. This, along with their extensive modern art collection and Scandinavian aesthetic informed the clean, lively palette.

Mid-Century Modern Kitchen Remodel in Seattle featuring mirrored backsplash with Cherry cabinets and Marmoleum flooring.
Jeff Beck Photography
Photo of a medium sized retro l-shaped kitchen in Seattle with flat-panel cabinets, medium wood cabinets, stainless steel appliances, mirror splashback, a submerged sink, an island, composite countertops, lino flooring and red floors.
Photo of a medium sized retro l-shaped kitchen in Seattle with flat-panel cabinets, medium wood cabinets, stainless steel appliances, mirror splashback, a submerged sink, an island, composite countertops, lino flooring and red floors.

by Brian Walters
Inspiration for a medium sized classic l-shaped kitchen/diner in Detroit with shaker cabinets, medium wood cabinets, beige splashback, stainless steel appliances, a submerged sink, granite worktops, stone tiled splashback, light hardwood flooring, an island and beige floors.
Inspiration for a medium sized classic l-shaped kitchen/diner in Detroit with shaker cabinets, medium wood cabinets, beige splashback, stainless steel appliances, a submerged sink, granite worktops, stone tiled splashback, light hardwood flooring, an island and beige floors.
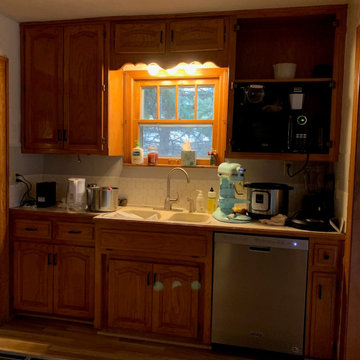
Before Kitchen
Inspiration for a small modern single-wall kitchen/diner in Kansas City with a submerged sink, shaker cabinets, white cabinets, engineered stone countertops, white splashback, metro tiled splashback, stainless steel appliances, light hardwood flooring, no island, brown floors and white worktops.
Inspiration for a small modern single-wall kitchen/diner in Kansas City with a submerged sink, shaker cabinets, white cabinets, engineered stone countertops, white splashback, metro tiled splashback, stainless steel appliances, light hardwood flooring, no island, brown floors and white worktops.

Kitchen breakfast area
Photo of a medium sized classic l-shaped enclosed kitchen in Seattle with a submerged sink, shaker cabinets, dark wood cabinets, soapstone worktops, white splashback, metro tiled splashback, coloured appliances, limestone flooring, no island, black floors and black worktops.
Photo of a medium sized classic l-shaped enclosed kitchen in Seattle with a submerged sink, shaker cabinets, dark wood cabinets, soapstone worktops, white splashback, metro tiled splashback, coloured appliances, limestone flooring, no island, black floors and black worktops.

Mt. Washington, CA - Complete Kitchen remodel
Installation of flooring, cabinets/cupboards, appliances, countertops, tiled backsplash, windows and all carpentry.

Design ideas for a small modern single-wall kitchen/diner in Phoenix with a submerged sink, flat-panel cabinets, engineered stone countertops, white splashback, stainless steel appliances, medium hardwood flooring, an island, brown floors and medium wood cabinets.
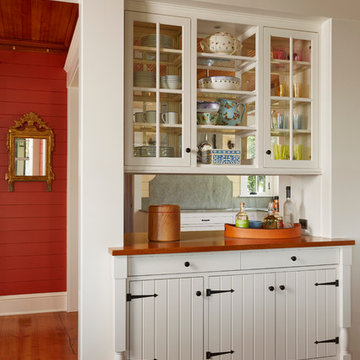
Architecture & Interior Design: David Heide Design Studio Photo: Susan Gilmore Photography
Classic u-shaped enclosed kitchen in Minneapolis with a submerged sink, flat-panel cabinets, white cabinets, grey splashback, stone slab splashback, stainless steel appliances, medium hardwood flooring and an island.
Classic u-shaped enclosed kitchen in Minneapolis with a submerged sink, flat-panel cabinets, white cabinets, grey splashback, stone slab splashback, stainless steel appliances, medium hardwood flooring and an island.

Inspiration for a large mediterranean l-shaped kitchen in Miami with white splashback, a submerged sink, raised-panel cabinets, grey cabinets, copper worktops, ceramic splashback, stainless steel appliances, terracotta flooring and an island.
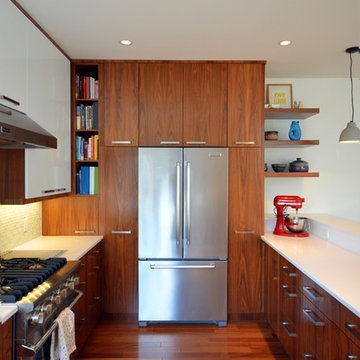
Photo of a contemporary u-shaped kitchen/diner in Calgary with a submerged sink, flat-panel cabinets, medium wood cabinets, engineered stone countertops, white splashback and stainless steel appliances.
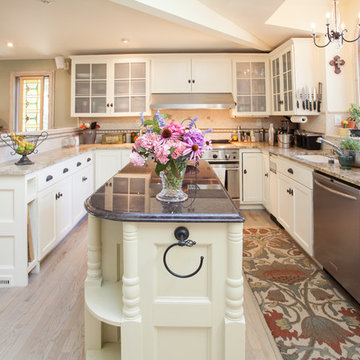
Photo of a classic u-shaped kitchen in DC Metro with a submerged sink, shaker cabinets, white cabinets, beige splashback and stainless steel appliances.

Inspiration for a bohemian kitchen in Denver with a submerged sink, blue cabinets, engineered stone countertops, stainless steel appliances, dark hardwood flooring, an island, white worktops and exposed beams.
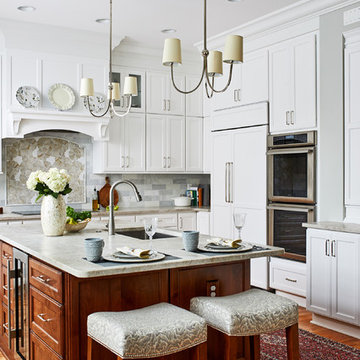
Project Developer Elle Hunter
https://www.houzz.com/pro/eleanorhunter/elle-hunter-case-design-and-remodeling?lt=hl
Designer Elena Eskandari
https://www.houzz.com/pro/eeskandari/elena-eskandari-case-design-remodeling-inc
Photography by Stacy Zarin Goldberg

The Olney Manor is a historic property sitting on a beautiful 7 acre estate and surely provided some interesting design challenges while our design team worked with the Brown family on their home from the 1930's. To unify 400 square feet of kitchen and morning room seating space the team re-configured a structural opening and fireplace to create a beautiful stone wall with floating gas insert as the feature wall for the kitchen. Tasteful two tone painted cabinets with a cherry island and breakfast table created a great traditional and French country style melding that mirrored the classic elegance of the home. A historic property brings many challenges to planning, designing, and building, but our team delivered the Brown's dream kitchen, adding value and beauty to this already famous estate.
http://www.lepaverphotography.com/
Red Kitchen with a Submerged Sink Ideas and Designs
2