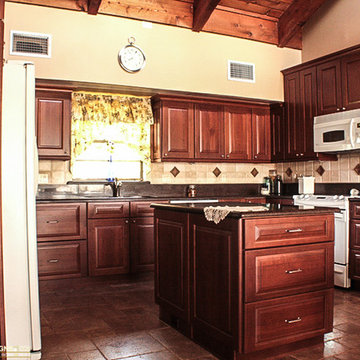Red Kitchen with a Submerged Sink Ideas and Designs
Refine by:
Budget
Sort by:Popular Today
81 - 100 of 3,507 photos
Item 1 of 3
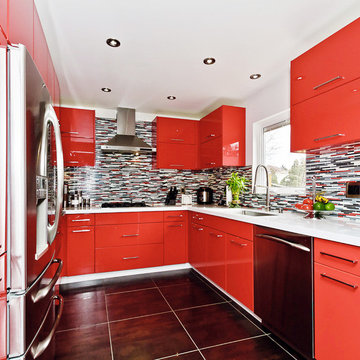
At The Kitchen Abode "It all starts with a Design". Our relaxed and personalized approach lets you explore and evaluate each element according to your needs; and our 3D Architectural software lets you see this in exacting detail.
"Creating Urban Design Cabinetry & Interiors"
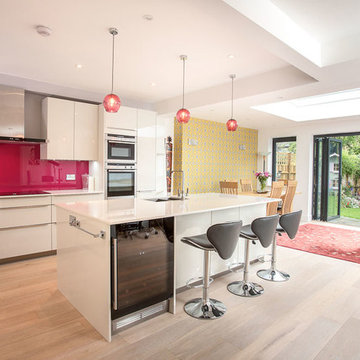
Inspiration for a contemporary grey and pink galley open plan kitchen in Other with a submerged sink, flat-panel cabinets, white cabinets, pink splashback, stainless steel appliances, light hardwood flooring and an island.
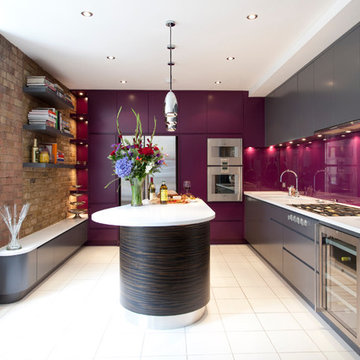
Contemporary grey and purple galley kitchen in London with a submerged sink, flat-panel cabinets, grey cabinets, glass sheet splashback, stainless steel appliances and an island.
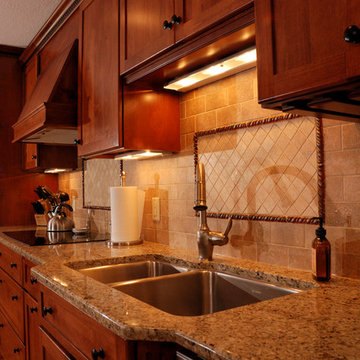
Cherry cabinets, shaker door style with decorative wood hood and granite countertops. Photography by Stewart Crenshaw.
Design ideas for a medium sized traditional galley kitchen/diner in Minneapolis with a submerged sink, shaker cabinets, medium wood cabinets, granite worktops, beige splashback, stone tiled splashback, stainless steel appliances and medium hardwood flooring.
Design ideas for a medium sized traditional galley kitchen/diner in Minneapolis with a submerged sink, shaker cabinets, medium wood cabinets, granite worktops, beige splashback, stone tiled splashback, stainless steel appliances and medium hardwood flooring.
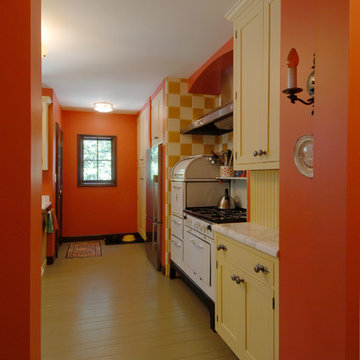
We designed this kitchen around a Wedgwood stove in a 1920s brick English farmhouse in Trestle Glenn. The concept was to mix classic design with bold colors and detailing.
Photography by: Indivar Sivanathan www.indivarsivanathan.com
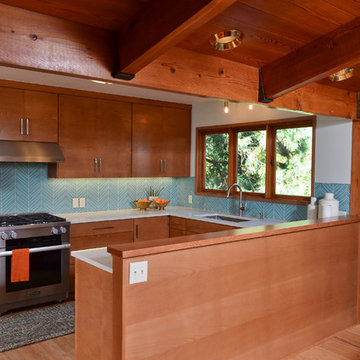
Mid century modern kitchen
Vern Uyetake Photography
Design ideas for a medium sized midcentury u-shaped kitchen/diner in Portland with a submerged sink, flat-panel cabinets, medium wood cabinets, engineered stone countertops, blue splashback, glass tiled splashback, stainless steel appliances, light hardwood flooring, a breakfast bar and white worktops.
Design ideas for a medium sized midcentury u-shaped kitchen/diner in Portland with a submerged sink, flat-panel cabinets, medium wood cabinets, engineered stone countertops, blue splashback, glass tiled splashback, stainless steel appliances, light hardwood flooring, a breakfast bar and white worktops.
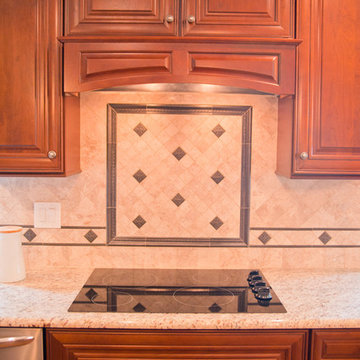
Looking at the backsplash and flat stove area.
Inspiration for a medium sized traditional l-shaped open plan kitchen in New York with a submerged sink, raised-panel cabinets, dark wood cabinets, granite worktops, beige splashback, ceramic splashback, stainless steel appliances, dark hardwood flooring and an island.
Inspiration for a medium sized traditional l-shaped open plan kitchen in New York with a submerged sink, raised-panel cabinets, dark wood cabinets, granite worktops, beige splashback, ceramic splashback, stainless steel appliances, dark hardwood flooring and an island.
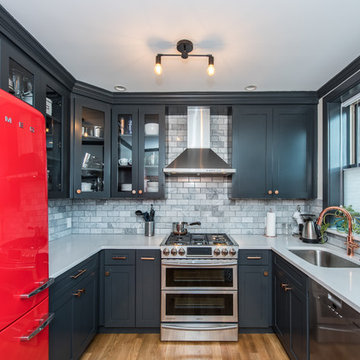
Retro kitchen with contrasting cabinet and stainless steel appliances.
A complete restoration and addition bump up to this row house in Washington, DC. has left it simply gorgeous. When we started there were studs and sub floors. This is a project that we're delighted with the turnout.

Do we have your attention now? ?A kitchen with a theme is always fun to design and this colorful Escondido kitchen remodel took it to the next level in the best possible way. Our clients desired a larger kitchen with a Day of the Dead theme - this meant color EVERYWHERE! Cabinets, appliances and even custom powder-coated plumbing fixtures. Every day is a fiesta in this stunning kitchen and our clients couldn't be more pleased. Artistic, hand-painted murals, custom lighting fixtures, an antique-looking stove, and more really bring this entire kitchen together. The huge arched windows allow natural light to flood this space while capturing a gorgeous view. This is by far one of our most creative projects to date and we love that it truly demonstrates that you are only limited by your imagination. Whatever your vision is for your home, we can help bring it to life. What do you think of this colorful kitchen?
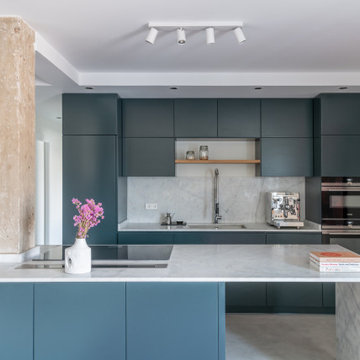
Photo of a contemporary grey and teal l-shaped kitchen in Madrid with flat-panel cabinets, grey cabinets, marble worktops, white splashback, marble splashback, stainless steel appliances, concrete flooring, an island, grey floors, white worktops and a submerged sink.
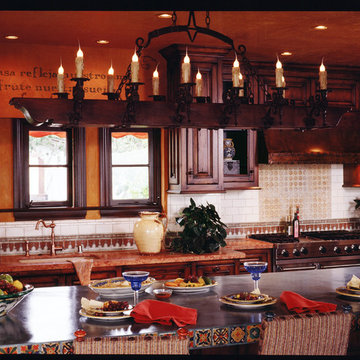
Peter Christiansen Valli
Photo of a rustic galley kitchen/diner in San Diego with a submerged sink, raised-panel cabinets, distressed cabinets, granite worktops, beige splashback, mosaic tiled splashback and stainless steel appliances.
Photo of a rustic galley kitchen/diner in San Diego with a submerged sink, raised-panel cabinets, distressed cabinets, granite worktops, beige splashback, mosaic tiled splashback and stainless steel appliances.
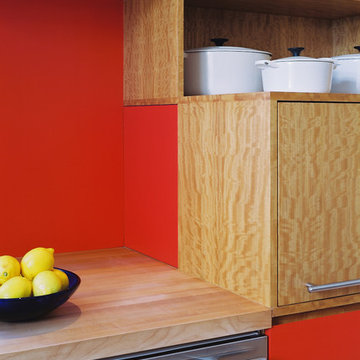
We transformed a 1920s French Provincial-style home to accommodate a family of five with guest quarters. The family frequently entertains and loves to cook. This, along with their extensive modern art collection and Scandinavian aesthetic informed the clean, lively palette.
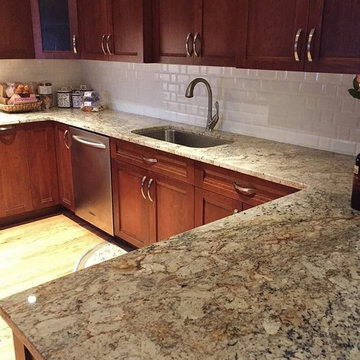
Traditional kitchen featuring Typhoon Bordeaux granite countertops with an eased edge. The backsplash is a white 3" x 6" beveled subway tile with 3" x 3" beveled decorative inserts.
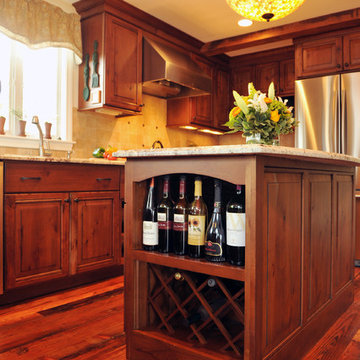
Here's a close-up shot of the center island in the kitchen. Check out the storage and easy access to the wine! Photo by Daniel Gagnon Photography.
This is an example of a rustic l-shaped open plan kitchen in Providence with a submerged sink, raised-panel cabinets, distressed cabinets, granite worktops, multi-coloured splashback, stone tiled splashback and stainless steel appliances.
This is an example of a rustic l-shaped open plan kitchen in Providence with a submerged sink, raised-panel cabinets, distressed cabinets, granite worktops, multi-coloured splashback, stone tiled splashback and stainless steel appliances.
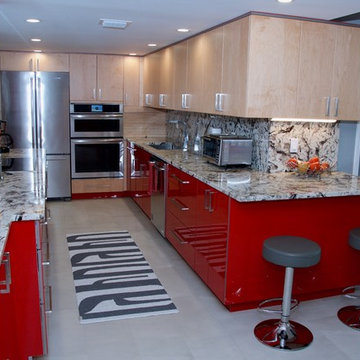
Design ideas for a large contemporary galley kitchen in Miami with a submerged sink, flat-panel cabinets, red cabinets, granite worktops, stainless steel appliances and a breakfast bar.
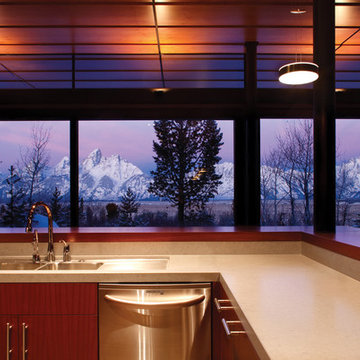
Within a spectacular landscape at the edge the forest and the Snake River plain, the design of this residence is governed by the presence of the mountains. A single glass wall unifies all rooms as part of, or opening onto, this view. This unification of interior/exterior exhibits the modern notion of interior space as a continuum of universal space. The culture of this house is its simple layout and its connection to the context through literal transparency, but also a nod to the timelessness of the mountain geology.
The contrast of materials defines the interior character. Durable, clapboard formed concrete extends inside under a ceiling of lapped alder wood panels that extend over the entry carport and generous overhang. A sliding mahogany wall activates to separate the master suite from public spaces.
A.I.A. Wyoming Chapter Design Award of Merit 2011
A.I.A. Western Mountain Region Design Award of Merit 2010
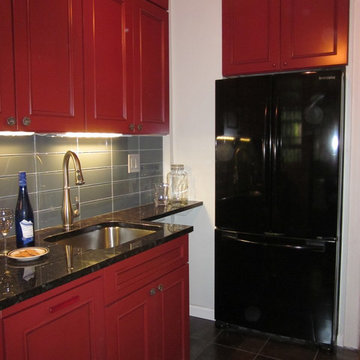
Antique cabinet pulls of four varieties found by the client.
Photo of a small midcentury galley enclosed kitchen in New York with a submerged sink, raised-panel cabinets, medium wood cabinets, grey splashback, glass tiled splashback, black appliances, ceramic flooring, a breakfast bar and brown floors.
Photo of a small midcentury galley enclosed kitchen in New York with a submerged sink, raised-panel cabinets, medium wood cabinets, grey splashback, glass tiled splashback, black appliances, ceramic flooring, a breakfast bar and brown floors.
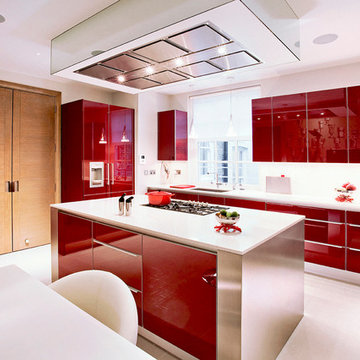
The contemporary kitchen features modern appliances cased in a sleek, red gloss. The kitchen provides a great amount of space with several cabinets for storage. The island features a practical, built-in oven for easy use. The heavy red is offset by clean, white counter tops and a white dining table and broad wooden doors.
Photography by Daniel Swallow.
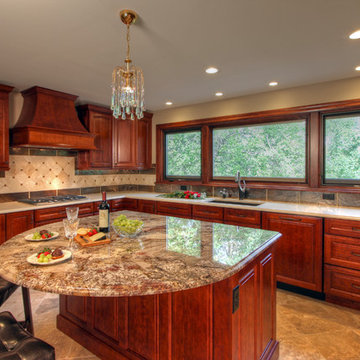
A 1970s kitchen transforms into 21st century fabulous! By removing a door, there's room for a granite-topped kitchen island, and yards of Wellborn cabinetry, artfully hidden appliances (like a dishwasher and warming drawers), artistic backsplashes and a swan-shaped faucet. A base cabinet gracefully curves into an adjacent room that serves as a drop zone from the garage, a mud room from the backyard, plus laundry.
Photo by Toby Weiss for MBA
Red Kitchen with a Submerged Sink Ideas and Designs
5
