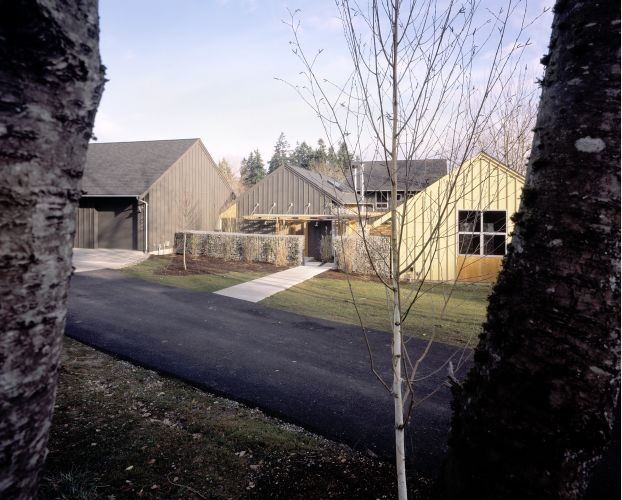
Rhodes Architecture + Light
Modern House Exterior, Seattle
Norway Hills Selected as the November 2001 Seattle Times /AIA Home of the Month and the AIA/ Seattle Times 2001 Home of the Year, these four speculative residences were constructed on 1-1/2 acre sites in Bothell, Washington. Landscaped circular courtyards screened with stone gabion walls link four simple pavilions and provide private green space. The Norway Hills residences offer flexible, simple living space intimately connected with the surrounding land as an alternative to the "Street of Dreams". Three pavilions housing living, dining, kitchen, bedrooms and garages are linked; a fourth pavilion provides flexible space for a home office, workshop, play room, or a "mother-in-law". Glass window walls and deep trellis canopies extend interior space into the courtyards. All four residences feature vaulted ceilings, kid's lofts, fir and birch paneling and woodwork. The Norway Hills Residences have been featured in The Seattle Times and Pacific Nortwest Magazine .

pavilion