Refine by:
Budget
Sort by:Popular Today
21 - 40 of 106 photos
Item 1 of 3
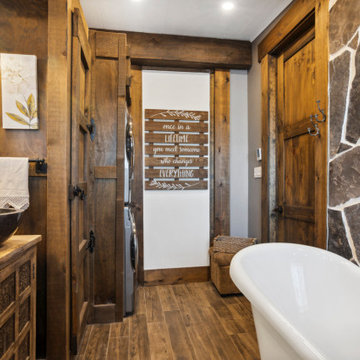
New bathroom installed at this project with natural stone on the walls and Wood look tile on the floors, came out great!
Medium sized rustic ensuite bathroom in Other with shaker cabinets, medium wood cabinets, a claw-foot bath, an alcove shower, ceramic flooring, wooden worktops, brown floors, a hinged door, brown worktops, a laundry area, a single sink, a freestanding vanity unit, exposed beams and wainscoting.
Medium sized rustic ensuite bathroom in Other with shaker cabinets, medium wood cabinets, a claw-foot bath, an alcove shower, ceramic flooring, wooden worktops, brown floors, a hinged door, brown worktops, a laundry area, a single sink, a freestanding vanity unit, exposed beams and wainscoting.

As a retreat in an isolated setting both vanity and privacy were lesser priorities in this bath design where a view takes priority over a mirror.
This is an example of a medium sized rustic shower room bathroom in Chicago with flat-panel cabinets, light wood cabinets, a corner shower, a one-piece toilet, white tiles, porcelain tiles, white walls, slate flooring, a vessel sink, wooden worktops, black floors, a hinged door, brown worktops, a wall niche, a single sink, a freestanding vanity unit, exposed beams and wood walls.
This is an example of a medium sized rustic shower room bathroom in Chicago with flat-panel cabinets, light wood cabinets, a corner shower, a one-piece toilet, white tiles, porcelain tiles, white walls, slate flooring, a vessel sink, wooden worktops, black floors, a hinged door, brown worktops, a wall niche, a single sink, a freestanding vanity unit, exposed beams and wood walls.
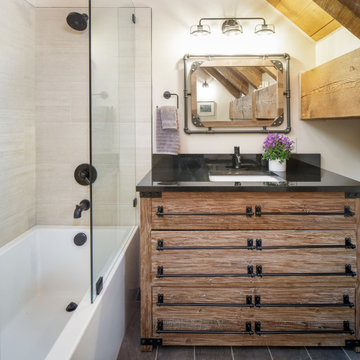
Design ideas for a medium sized rustic shower room bathroom in Denver with brown cabinets, an alcove bath, white tiles, porcelain tiles, porcelain flooring, a submerged sink, granite worktops, grey floors, a hinged door, black worktops, a single sink, a freestanding vanity unit, exposed beams and flat-panel cabinets.

One of the only surviving examples of a 14thC agricultural building of this type in Cornwall, the ancient Grade II*Listed Medieval Tithe Barn had fallen into dereliction and was on the National Buildings at Risk Register. Numerous previous attempts to obtain planning consent had been unsuccessful, but a detailed and sympathetic approach by The Bazeley Partnership secured the support of English Heritage, thereby enabling this important building to begin a new chapter as a stunning, unique home designed for modern-day living.
A key element of the conversion was the insertion of a contemporary glazed extension which provides a bridge between the older and newer parts of the building. The finished accommodation includes bespoke features such as a new staircase and kitchen and offers an extraordinary blend of old and new in an idyllic location overlooking the Cornish coast.
This complex project required working with traditional building materials and the majority of the stone, timber and slate found on site was utilised in the reconstruction of the barn.
Since completion, the project has been featured in various national and local magazines, as well as being shown on Homes by the Sea on More4.
The project won the prestigious Cornish Buildings Group Main Award for ‘Maer Barn, 14th Century Grade II* Listed Tithe Barn Conversion to Family Dwelling’.
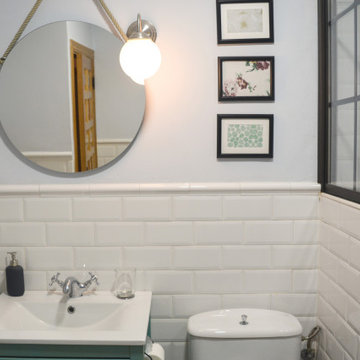
This is an example of a small rustic ensuite bathroom in Other with flat-panel cabinets, medium wood cabinets, a built-in shower, a one-piece toilet, beige tiles, ceramic tiles, beige walls, porcelain flooring, a vessel sink, tiled worktops, white worktops, an enclosed toilet, a single sink, a freestanding vanity unit and exposed beams.
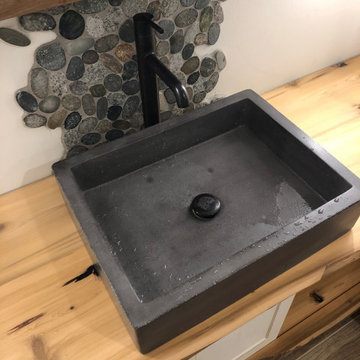
This is an example of a large rustic bathroom in Ottawa with open cabinets, distressed cabinets, a freestanding bath, a walk-in shower, a one-piece toilet, grey tiles, porcelain tiles, white walls, pebble tile flooring, a vessel sink, wooden worktops, brown floors, an open shower, a shower bench, a single sink, a built in vanity unit, exposed beams and brick walls.
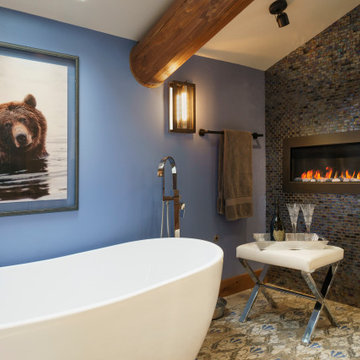
free standing tub, walk in shower, patterned tile floor, linear fireplace, log accented, sky light, sloped ceiling
Medium sized rustic ensuite bathroom in Denver with raised-panel cabinets, brown cabinets, a freestanding bath, a walk-in shower, a wall mounted toilet, blue tiles, glass tiles, blue walls, ceramic flooring, a submerged sink, granite worktops, blue floors, an open shower, blue worktops, double sinks, a built in vanity unit and exposed beams.
Medium sized rustic ensuite bathroom in Denver with raised-panel cabinets, brown cabinets, a freestanding bath, a walk-in shower, a wall mounted toilet, blue tiles, glass tiles, blue walls, ceramic flooring, a submerged sink, granite worktops, blue floors, an open shower, blue worktops, double sinks, a built in vanity unit and exposed beams.
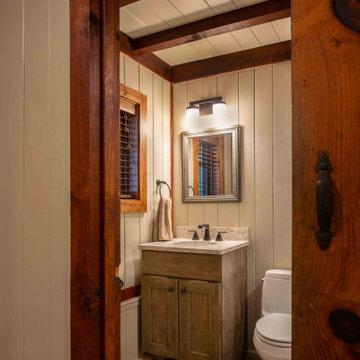
The client came to us to assist with transforming their small family cabin into a year-round residence that would continue the family legacy. The home was originally built by our client’s grandfather so keeping much of the existing interior woodwork and stone masonry fireplace was a must. They did not want to lose the rustic look and the warmth of the pine paneling. The view of Lake Michigan was also to be maintained. It was important to keep the home nestled within its surroundings.
There was a need to update the kitchen, add a laundry & mud room, install insulation, add a heating & cooling system, provide additional bedrooms and more bathrooms. The addition to the home needed to look intentional and provide plenty of room for the entire family to be together. Low maintenance exterior finish materials were used for the siding and trims as well as natural field stones at the base to match the original cabin’s charm.
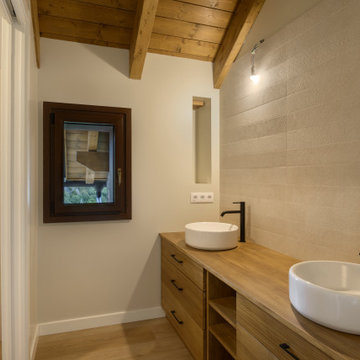
Design ideas for a large rustic ensuite bathroom in Other with freestanding cabinets, light wood cabinets, beige tiles, beige walls, light hardwood flooring, a vessel sink, wooden worktops, brown floors, brown worktops, an enclosed toilet, double sinks, a floating vanity unit and exposed beams.
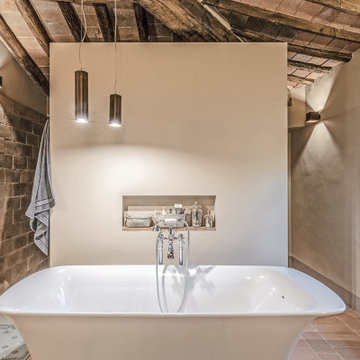
Bagno Main
Inspiration for a large rustic ensuite bathroom in Florence with a claw-foot bath, an alcove shower, a two-piece toilet, a pedestal sink, an open shower, double sinks, a freestanding vanity unit and exposed beams.
Inspiration for a large rustic ensuite bathroom in Florence with a claw-foot bath, an alcove shower, a two-piece toilet, a pedestal sink, an open shower, double sinks, a freestanding vanity unit and exposed beams.
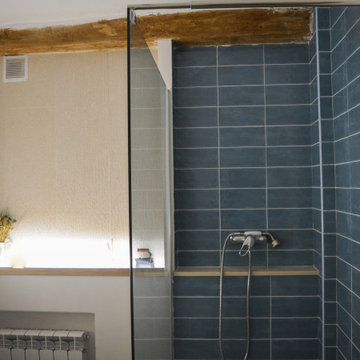
Medium sized rustic bathroom in Other with medium wood cabinets, a one-piece toilet, beige tiles, ceramic tiles, beige walls, porcelain flooring, a vessel sink, wooden worktops, a floating vanity unit and exposed beams.
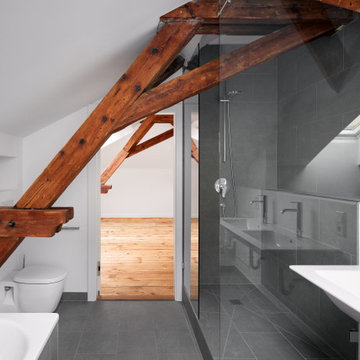
Unter der Dachschräge hat ein geräumiges Bad Platz gefunden. Eine Walk-In Dusche unter historischem Gebälk, zwei Waschbecken, eine Badewanne und ein WC, das sich genau einpasst. Ein besonderes Badezimmer, mit allen Annehmlichkeiten.
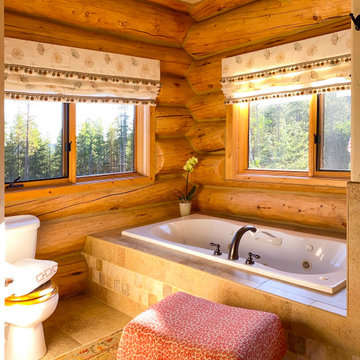
Inspiration for a small rustic ensuite bathroom in Dallas with a two-piece toilet, porcelain flooring, beige floors, wood walls, a built-in bath, brown walls and exposed beams.
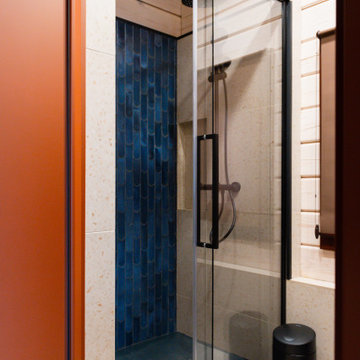
Design ideas for a small rustic shower room bathroom in Other with brown cabinets, a built-in shower, blue tiles, ceramic tiles, blue walls, ceramic flooring, engineered stone worktops, grey floors, a hinged door, black worktops, a single sink, exposed beams and tongue and groove walls.
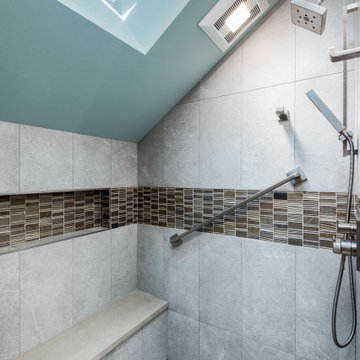
The bathrooms designed for this rustic rural home feature knotty alder cabinetry with oiled bronze hardware, porcelain tile on the floor and in the shower, mosaic backsplashes and tile accents, granite countertops, glass vessel sinks, and stainless steel fixtures.
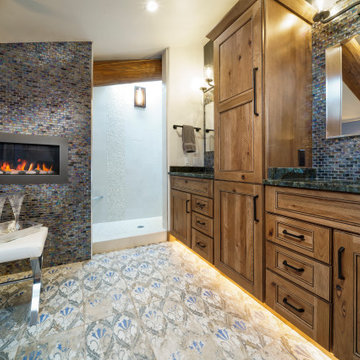
free standing tub, walk in shower, patterned tile floor, linear fireplace, log accented, sky light, sloped ceiling
Design ideas for a medium sized rustic ensuite bathroom in Denver with raised-panel cabinets, brown cabinets, a freestanding bath, a walk-in shower, a wall mounted toilet, blue tiles, glass tiles, blue walls, ceramic flooring, a submerged sink, granite worktops, blue floors, an open shower, blue worktops, double sinks, a built in vanity unit and exposed beams.
Design ideas for a medium sized rustic ensuite bathroom in Denver with raised-panel cabinets, brown cabinets, a freestanding bath, a walk-in shower, a wall mounted toilet, blue tiles, glass tiles, blue walls, ceramic flooring, a submerged sink, granite worktops, blue floors, an open shower, blue worktops, double sinks, a built in vanity unit and exposed beams.
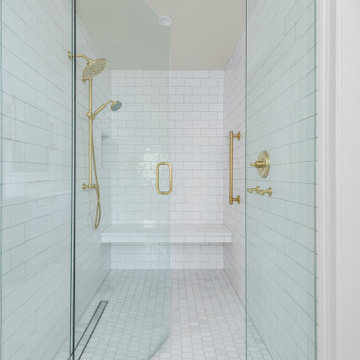
Our design team listened carefully to our clients' wish list. They had a vision of a cozy rustic mountain cabin type master suite retreat. The rustic beams and hardwood floors complement the neutral tones of the walls and trim. Walking into the new primary bathroom gives the same calmness with the colors and materials used in the design.
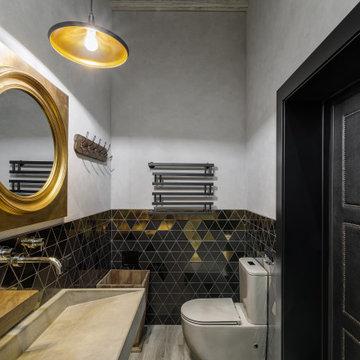
This is an example of a rustic cloakroom in Other with exposed beams.
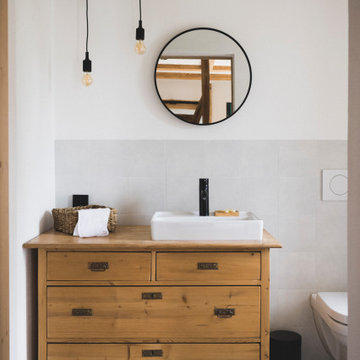
kleines Gäste-WC
© Maria Bayer www.mariabayer.de
Design ideas for an expansive rustic bathroom in Nuremberg with freestanding cabinets, brown cabinets, an alcove shower, a wall mounted toilet, beige tiles, cement tiles, white walls, cement flooring, a vessel sink, engineered stone worktops, multi-coloured floors, an open shower, brown worktops, a wall niche, a single sink, a freestanding vanity unit and exposed beams.
Design ideas for an expansive rustic bathroom in Nuremberg with freestanding cabinets, brown cabinets, an alcove shower, a wall mounted toilet, beige tiles, cement tiles, white walls, cement flooring, a vessel sink, engineered stone worktops, multi-coloured floors, an open shower, brown worktops, a wall niche, a single sink, a freestanding vanity unit and exposed beams.
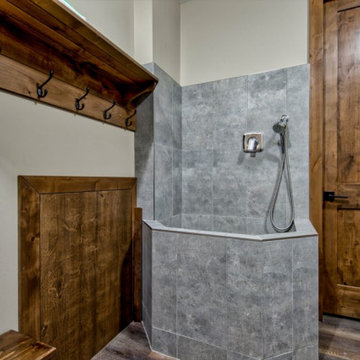
Mudroom with dog wash station
Design ideas for a medium sized rustic bathroom in Vancouver with beige walls, slate flooring, grey floors and exposed beams.
Design ideas for a medium sized rustic bathroom in Vancouver with beige walls, slate flooring, grey floors and exposed beams.
Rustic Bathroom and Cloakroom with Exposed Beams Ideas and Designs
2

