Refine by:
Budget
Sort by:Popular Today
61 - 80 of 106 photos
Item 1 of 3
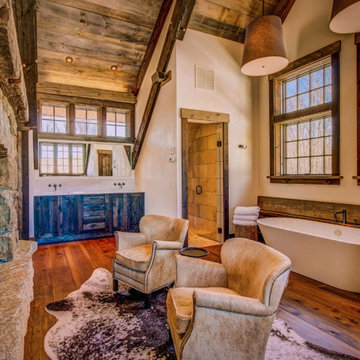
This airy Ski House in West Dover, Vermont features a coffered barnboard ceiling and Character Grade Hickory plank flooring with a dark, weathered finish.
Flooring: Character Hickory Flooring, Mixed 6″, 7″ 8″ & 9″ Widths
Finish: Custom Minwax Honey Stain w/ VNC Satin Finish
Design: NK Home Interior Design
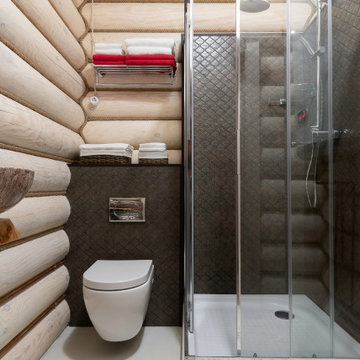
Photo of a medium sized rustic bathroom in Other with open cabinets, beige cabinets, a wall mounted toilet, brown tiles, ceramic tiles, beige walls, ceramic flooring, a wall-mounted sink, wooden worktops, beige floors, a sliding door, brown worktops, a single sink, a floating vanity unit, exposed beams and wood walls.
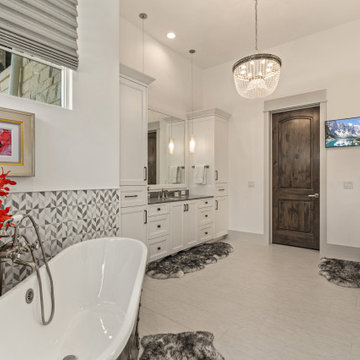
By combining modern open design with rich rustic touches, we were able to create a warm environment that was inviting and beautifully functional. Hand-hewn wood beams, rich wood floors and accented limestone treatments throughout lent a touch of old-world elegance.
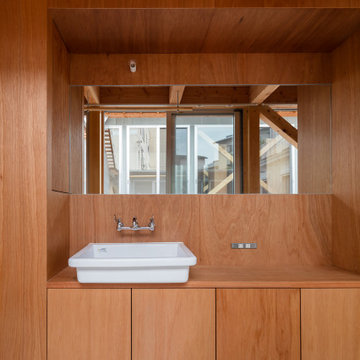
Inspiration for a rustic cloakroom in Other with beaded cabinets, medium wood cabinets, brown walls, concrete flooring, a vessel sink, wooden worktops, grey floors, brown worktops, a built in vanity unit, exposed beams and wood walls.
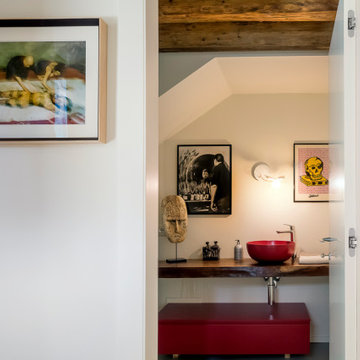
Bagno con note di colore rosso
Inspiration for a medium sized rustic cloakroom in Other with beaded cabinets, red cabinets, a wall mounted toilet, white walls, a vessel sink, marble worktops, grey floors, multi-coloured worktops, a floating vanity unit and exposed beams.
Inspiration for a medium sized rustic cloakroom in Other with beaded cabinets, red cabinets, a wall mounted toilet, white walls, a vessel sink, marble worktops, grey floors, multi-coloured worktops, a floating vanity unit and exposed beams.
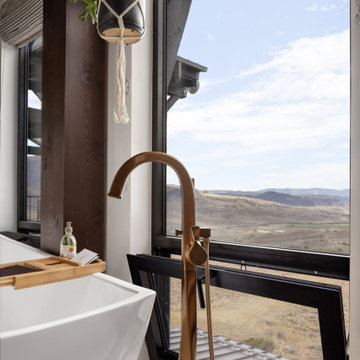
This home features a unique architectural design that emphasizes texture over color. Throughout the interior and exterior of the home, the materials truly shine. Smooth glass, chunky wood, rough stone, and textured concrete are combined to create a neutral palate that has interest and the feeling of movement. Despite such heavy building materials, the architectural design of the home feels much lighter than the traditional rustic mountain home thanks to expansive windows that flood the interior with natural light and create a connection between the inside of the home and out. This connection between the inside and out creates a true feeling of a mountain escape while the laid-back approach to the design creates a relaxing retreat experience.
The A5f series of windows with double pane glazing was selected for the project for the clean and modern aesthetic, the durability of all-aluminum frames, and the ease of installation with integrated nail flange. High-performance spacers, low iron glass, larger continuous thermal breaks, and multiple air seals all contribute to better performance than is seen in traditional aluminum windows. This means that larger expanses of glazing provide the feeling of indoor-outdoor integration while also maintaining comfort and protection from the weather year-round.
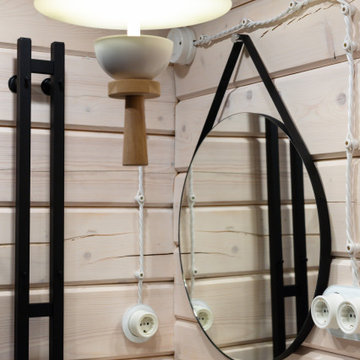
This is an example of a small rustic shower room bathroom in Other with brown cabinets, a built-in shower, blue tiles, ceramic tiles, blue walls, ceramic flooring, engineered stone worktops, grey floors, a hinged door, black worktops, a single sink, exposed beams and tongue and groove walls.
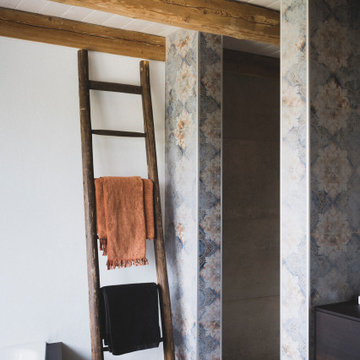
© Maria Bayer www.mariabayer.de
Inspiration for an expansive rustic bathroom in Nuremberg with beaded cabinets, brown cabinets, a corner bath, an alcove shower, a wall mounted toilet, multi-coloured tiles, cement tiles, white walls, cement flooring, a vessel sink, engineered stone worktops, grey floors, an open shower, brown worktops, a wall niche, a single sink, a floating vanity unit and exposed beams.
Inspiration for an expansive rustic bathroom in Nuremberg with beaded cabinets, brown cabinets, a corner bath, an alcove shower, a wall mounted toilet, multi-coloured tiles, cement tiles, white walls, cement flooring, a vessel sink, engineered stone worktops, grey floors, an open shower, brown worktops, a wall niche, a single sink, a floating vanity unit and exposed beams.
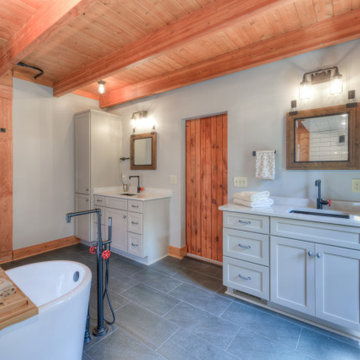
Barn door in bathroom
Medium sized rustic ensuite bathroom in Richmond with shaker cabinets, grey cabinets, porcelain flooring, engineered stone worktops, grey floors, white worktops, a single sink, a built in vanity unit and exposed beams.
Medium sized rustic ensuite bathroom in Richmond with shaker cabinets, grey cabinets, porcelain flooring, engineered stone worktops, grey floors, white worktops, a single sink, a built in vanity unit and exposed beams.
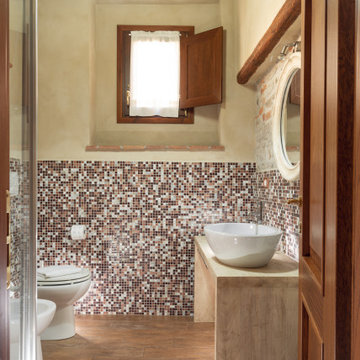
Committenti: Francesca & Davide. Ripresa fotografica: impiego obiettivo 24mm su pieno formato; macchina su treppiedi con allineamento ortogonale dell'inquadratura; impiego luce naturale esistente con l'ausilio di luci flash e luci continue 5500°K. Post-produzione: aggiustamenti base immagine; fusione manuale di livelli con differente esposizione per produrre un'immagine ad alto intervallo dinamico ma realistica; rimozione elementi di disturbo. Obiettivo commerciale: realizzazione fotografie di complemento ad annunci su siti web di affitti come Airbnb, Booking, eccetera; pubblicità su social network.
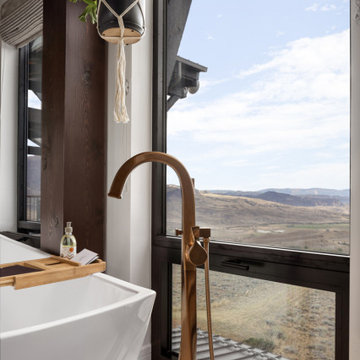
This home features a unique architectural design that emphasizes texture over color. Throughout the interior and exterior of the home, the materials truly shine. Smooth glass, chunky wood, rough stone, and textured concrete are combined to create a neutral palate that has interest and the feeling of movement. Despite such heavy building materials, the architectural design of the home feels much lighter than the traditional rustic mountain home thanks to expansive windows that flood the interior with natural light and create a connection between the inside of the home and out. This connection between the inside and out creates a true feeling of a mountain escape while the laid-back approach to the design creates a relaxing retreat experience.
The A5f series of windows with double pane glazing was selected for the project for the clean and modern aesthetic, the durability of all-aluminum frames, and the ease of installation with integrated nail flange. High-performance spacers, low iron glass, larger continuous thermal breaks, and multiple air seals all contribute to better performance than is seen in traditional aluminum windows. This means that larger expanses of glazing provide the feeling of indoor-outdoor integration while also maintaining comfort and protection from the weather year-round.
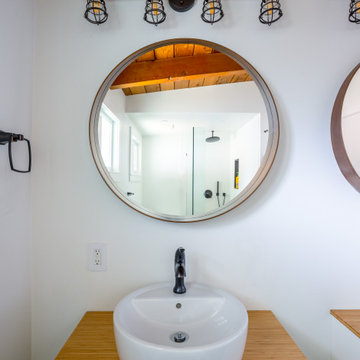
Bathroom detail, rustic modern style with exposed beam ceiling
Rustic bathroom in Other with white cabinets, a vessel sink, wooden worktops, brown worktops, double sinks, a freestanding vanity unit and exposed beams.
Rustic bathroom in Other with white cabinets, a vessel sink, wooden worktops, brown worktops, double sinks, a freestanding vanity unit and exposed beams.
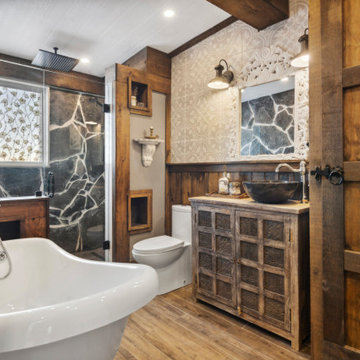
New bathroom installed at this project with natural stone on the walls and Wood look tile on the floors, came out great!
Photo of a medium sized rustic ensuite bathroom in Other with shaker cabinets, medium wood cabinets, a claw-foot bath, an alcove shower, ceramic flooring, wooden worktops, brown floors, a hinged door, brown worktops, a laundry area, a single sink, a freestanding vanity unit, exposed beams and wainscoting.
Photo of a medium sized rustic ensuite bathroom in Other with shaker cabinets, medium wood cabinets, a claw-foot bath, an alcove shower, ceramic flooring, wooden worktops, brown floors, a hinged door, brown worktops, a laundry area, a single sink, a freestanding vanity unit, exposed beams and wainscoting.
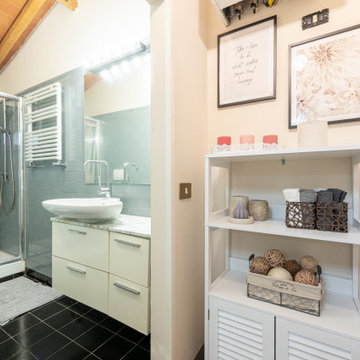
Restyling del Bagno di una casa in campagna
Design ideas for a rustic bathroom in Florence with grey floors and exposed beams.
Design ideas for a rustic bathroom in Florence with grey floors and exposed beams.
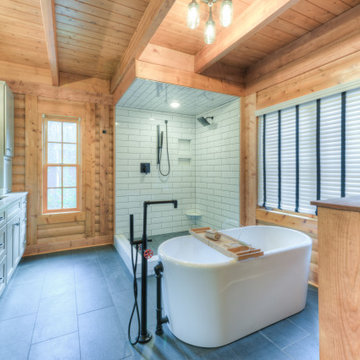
Medium sized rustic ensuite bathroom in Richmond with shaker cabinets, grey cabinets, a freestanding bath, a corner shower, white tiles, cement tiles, brown walls, cement flooring, a submerged sink, engineered stone worktops, grey floors, an open shower, grey worktops, a single sink, a built in vanity unit, exposed beams and wood walls.

Objectifs :
-> Créer un appartement indépendant de la maison principale
-> Faciliter la mise en œuvre du projet : auto construction
-> Créer un espace nuit et un espace de jour bien distincts en limitant les cloisons
-> Aménager l’espace
Nous avons débuté ce projet de rénovation de maison en 2021.
Les propriétaires ont fait l’acquisition d’une grande maison de 240m2 dans les hauteurs de Chambéry, avec pour objectif de la rénover eux-même au cours des prochaines années.
Pour vivre sur place en même temps que les travaux, ils ont souhaité commencer par rénover un appartement attenant à la maison. Nous avons dessiné un plan leur permettant de raccorder facilement une cuisine au réseau existant. Pour cela nous avons imaginé une estrade afin de faire passer les réseaux au dessus de la dalle. Sur l’estrade se trouve la chambre et la salle de bain.
L’atout de cet appartement reste la véranda située dans la continuité du séjour, elle est pensée comme un jardin d’hiver. Elle apporte un espace de vie baigné de lumière en connexion directe avec la nature.
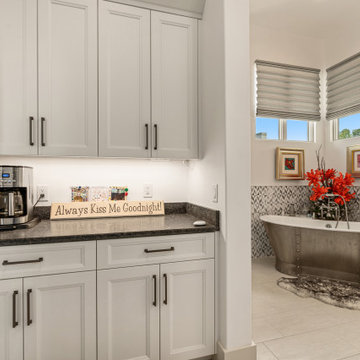
By combining modern open design with rich rustic touches, we were able to create a warm environment that was inviting and beautifully functional. Hand-hewn wood beams, rich wood floors and accented limestone treatments throughout lent a touch of old-world elegance.
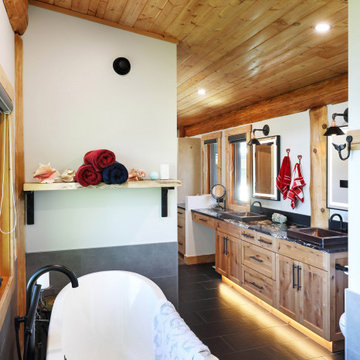
This is an example of a rustic ensuite bathroom in Other with a claw-foot bath, white walls, grey floors, double sinks and exposed beams.
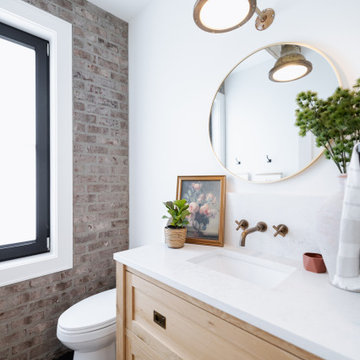
Inspiration for a small rustic cloakroom in Vancouver with recessed-panel cabinets, medium wood cabinets, a one-piece toilet, white walls, ceramic flooring, a submerged sink, engineered stone worktops, black floors, white worktops, a built in vanity unit, exposed beams and brick walls.
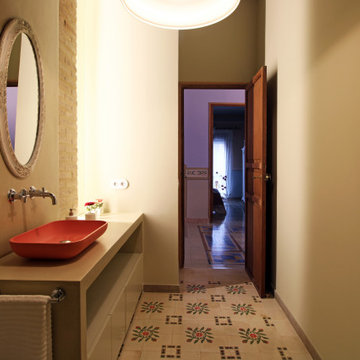
Design ideas for a medium sized rustic shower room bathroom in Valencia with flat-panel cabinets, a walk-in shower, a vessel sink, an open shower, beige worktops, a single sink, a floating vanity unit and exposed beams.
Rustic Bathroom and Cloakroom with Exposed Beams Ideas and Designs
4

