Rustic Bathroom with a Trough Sink Ideas and Designs
Refine by:
Budget
Sort by:Popular Today
21 - 40 of 288 photos
Item 1 of 3
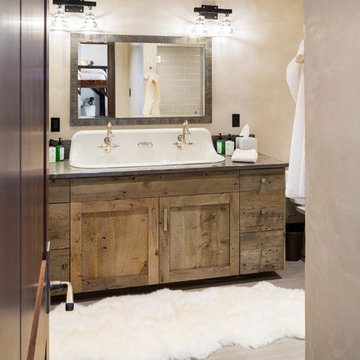
Photo: Karl Neumann
Design ideas for a rustic ensuite bathroom in Other with shaker cabinets, beige walls and a trough sink.
Design ideas for a rustic ensuite bathroom in Other with shaker cabinets, beige walls and a trough sink.
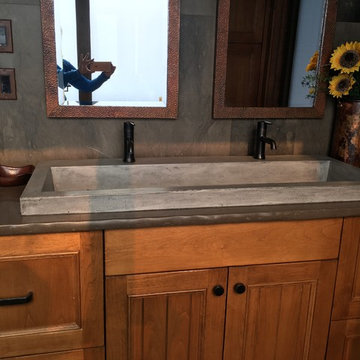
Sheila Jorgensen
Small rustic ensuite bathroom in Denver with flat-panel cabinets, distressed cabinets, a freestanding bath, an alcove shower, a one-piece toilet, brown tiles, stone tiles, grey walls, porcelain flooring, engineered stone worktops and a trough sink.
Small rustic ensuite bathroom in Denver with flat-panel cabinets, distressed cabinets, a freestanding bath, an alcove shower, a one-piece toilet, brown tiles, stone tiles, grey walls, porcelain flooring, engineered stone worktops and a trough sink.
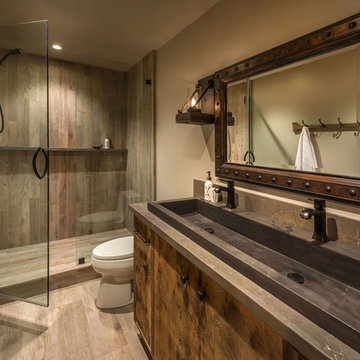
This guest bathroom has a large double trough sink incorporated into the design of a reclaimed wood vanity. Wood look percelain tiles are perfect in a wet environment with the visual warmth of wood.
Photos: Vance Fox
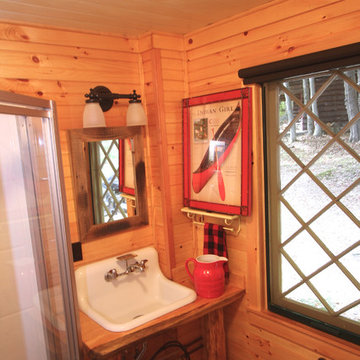
Lake Placid camp bathroom updated.
Inspiration for a small rustic ensuite bathroom in Burlington with a trough sink, open cabinets, light wood cabinets, wooden worktops, a corner shower, brown tiles, porcelain tiles and ceramic flooring.
Inspiration for a small rustic ensuite bathroom in Burlington with a trough sink, open cabinets, light wood cabinets, wooden worktops, a corner shower, brown tiles, porcelain tiles and ceramic flooring.
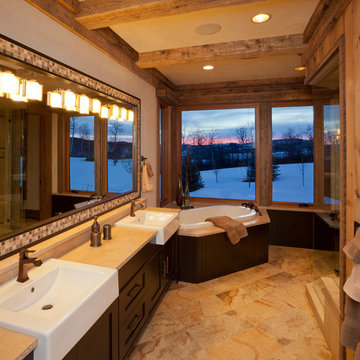
Inspiration for a large rustic ensuite bathroom in Denver with shaker cabinets, dark wood cabinets, a corner bath, beige tiles, beige walls and a trough sink.
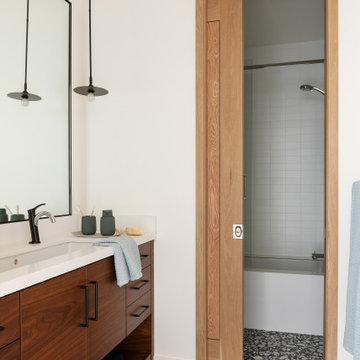
This is an example of a medium sized rustic family bathroom in Other with flat-panel cabinets, dark wood cabinets, a submerged bath, white tiles, ceramic tiles, white walls, ceramic flooring, a trough sink, engineered stone worktops, black floors, a sliding door, white worktops and a shower/bath combination.
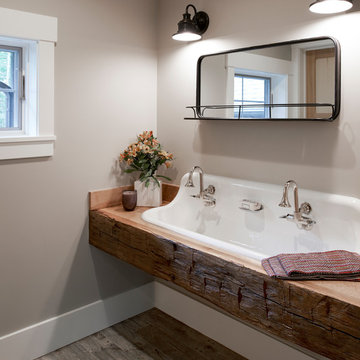
A farmhand sink is set into a custom vanity crafted from reclaimed barn wood. Rustic weather wood-look porcelain tile is used for the flooring in this custom home A two-story fireplace is the central focus in this home built by Meadowlark Design+Build in Ann Arbor, Michigan. Photos by John Carlson of Carlsonpro productions.
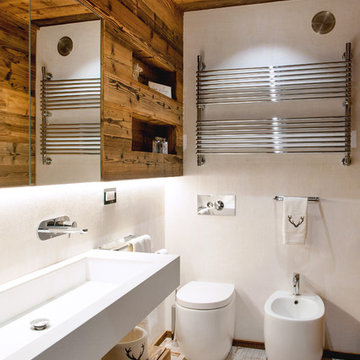
Luminoso bagno in cui il legno di abete vecchio spazzolato si intreccia ai colori metallizzati dei radiatori e rubinetteria e a quelli chiari dei muri, del pavimento e dei sanitari. Illuminazione sottopensile e faretti a soffitto.
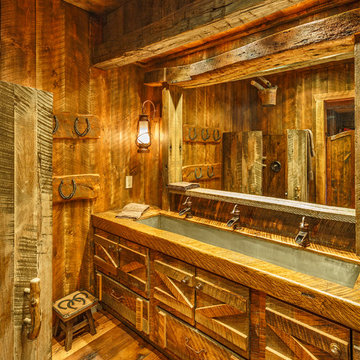
Chris Marona
Design ideas for a rustic family bathroom in Denver with dark wood cabinets, a corner shower, dark hardwood flooring, a trough sink and wooden worktops.
Design ideas for a rustic family bathroom in Denver with dark wood cabinets, a corner shower, dark hardwood flooring, a trough sink and wooden worktops.
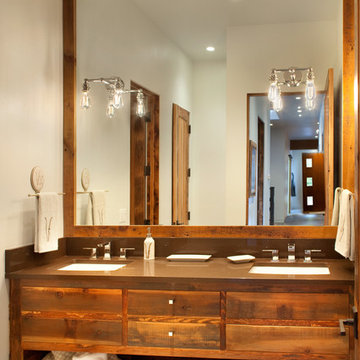
Modern ski chalet with walls of windows to enjoy the mountainous view provided of this ski-in ski-out property. Formal and casual living room areas allow for flexible entertaining.
Construction - Bear Mountain Builders
Interiors - Hunter & Company
Photos - Gibeon Photography
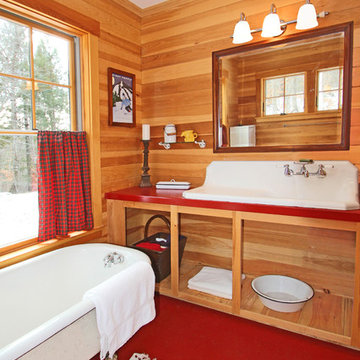
Inspiration for a medium sized rustic ensuite bathroom in Portland Maine with a trough sink, open cabinets, a claw-foot bath, light wood cabinets, terrazzo flooring, solid surface worktops and red floors.
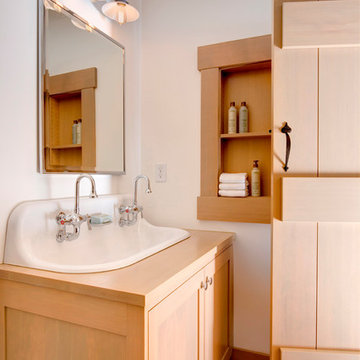
Kids Bathroom
Photography by Rick Keating
Design ideas for a small rustic shower room bathroom in Portland with shaker cabinets, light wood cabinets, a two-piece toilet, white walls, light hardwood flooring, wooden worktops, a trough sink, beige floors and beige worktops.
Design ideas for a small rustic shower room bathroom in Portland with shaker cabinets, light wood cabinets, a two-piece toilet, white walls, light hardwood flooring, wooden worktops, a trough sink, beige floors and beige worktops.
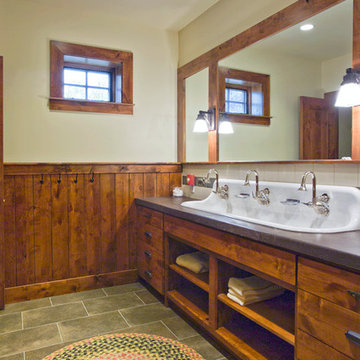
Boy's Bathroom off Bunk Room, looking north.
Photo by Peter LaBau
Design ideas for a large rustic ensuite bathroom in Salt Lake City with flat-panel cabinets, dark wood cabinets, beige walls, porcelain flooring, a trough sink and concrete worktops.
Design ideas for a large rustic ensuite bathroom in Salt Lake City with flat-panel cabinets, dark wood cabinets, beige walls, porcelain flooring, a trough sink and concrete worktops.

Das Kunststoffenster wurde ein wenig überarbeitet und Aufgehübscht, so daß der unschöne Kellerschacht nicht mehr zu sehen ist.
Design ideas for an expansive rustic sauna bathroom in Munich with flat-panel cabinets, brown cabinets, a hot tub, a built-in shower, a two-piece toilet, green tiles, ceramic tiles, red walls, limestone flooring, a trough sink, granite worktops, multi-coloured floors, a hinged door, brown worktops, a shower bench, a single sink, a floating vanity unit and a drop ceiling.
Design ideas for an expansive rustic sauna bathroom in Munich with flat-panel cabinets, brown cabinets, a hot tub, a built-in shower, a two-piece toilet, green tiles, ceramic tiles, red walls, limestone flooring, a trough sink, granite worktops, multi-coloured floors, a hinged door, brown worktops, a shower bench, a single sink, a floating vanity unit and a drop ceiling.

A house located at a southern Vermont ski area, this home is based on our Lodge model. Custom designed, pre-cut and shipped to the site by Habitat Post & Beam, the home was assembled and finished by a local builder. Photos by Michael Penney, architectural photographer. IMPORTANT NOTE: We are not involved in the finish or decoration of these homes, so it is unlikely that we can answer any questions about elements that were not part of our kit package (interior finish materials), i.e., specific elements of the spaces such as flooring, appliances, colors, lighting, furniture, landscaping, etc.

Double Arrow Residence by Locati Architects, Interior Design by Locati Interiors, Photography by Roger Wade
Rustic bathroom in Other with blue cabinets, a trough sink, wooden worktops and brown worktops.
Rustic bathroom in Other with blue cabinets, a trough sink, wooden worktops and brown worktops.
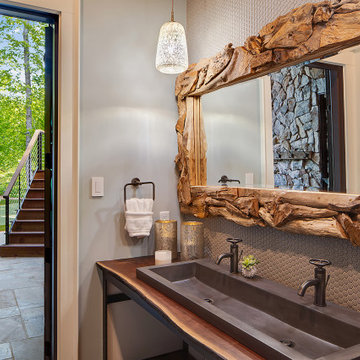
Photo of a rustic bathroom in Other with grey tiles, mosaic tiles, grey walls, a trough sink, wooden worktops, brown worktops, double sinks and a freestanding vanity unit.
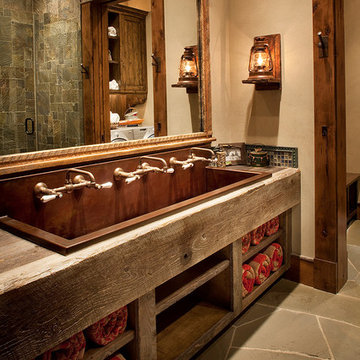
This is an example of a rustic family bathroom in Other with open cabinets, beige walls, a trough sink, wooden worktops and grey floors.
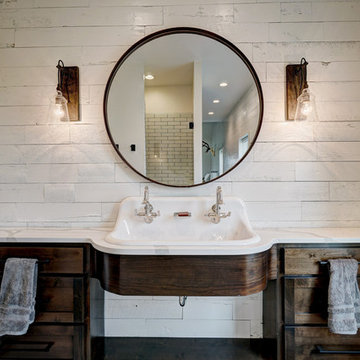
Nested Tours
Design ideas for a rustic bathroom in Oklahoma City with dark wood cabinets, white walls, a trough sink, white worktops and shaker cabinets.
Design ideas for a rustic bathroom in Oklahoma City with dark wood cabinets, white walls, a trough sink, white worktops and shaker cabinets.
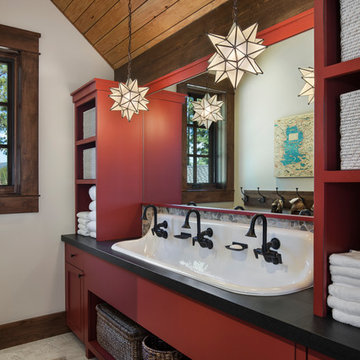
Roger Wade Studio
Photo of a large rustic family bathroom in Sacramento with flat-panel cabinets, red cabinets, beige tiles, granite worktops, white walls and a trough sink.
Photo of a large rustic family bathroom in Sacramento with flat-panel cabinets, red cabinets, beige tiles, granite worktops, white walls and a trough sink.
Rustic Bathroom with a Trough Sink Ideas and Designs
2

 Shelves and shelving units, like ladder shelves, will give you extra space without taking up too much floor space. Also look for wire, wicker or fabric baskets, large and small, to store items under or next to the sink, or even on the wall.
Shelves and shelving units, like ladder shelves, will give you extra space without taking up too much floor space. Also look for wire, wicker or fabric baskets, large and small, to store items under or next to the sink, or even on the wall.  The sink, the mirror, shower and/or bath are the places where you might want the clearest and strongest light. You can use these if you want it to be bright and clear. Otherwise, you might want to look at some soft, ambient lighting in the form of chandeliers, short pendants or wall lamps. You could use accent lighting around your rustic bath in the form to create a tranquil, spa feel, as well.
The sink, the mirror, shower and/or bath are the places where you might want the clearest and strongest light. You can use these if you want it to be bright and clear. Otherwise, you might want to look at some soft, ambient lighting in the form of chandeliers, short pendants or wall lamps. You could use accent lighting around your rustic bath in the form to create a tranquil, spa feel, as well. 