Rustic Bathroom with a Trough Sink Ideas and Designs
Refine by:
Budget
Sort by:Popular Today
41 - 60 of 287 photos
Item 1 of 3
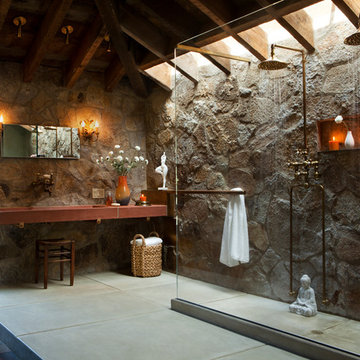
Photography by Thomas Kuoh, Stylist: Danny O'Neil
Inspiration for a rustic ensuite bathroom in San Francisco with a built-in shower, grey walls, concrete flooring, a trough sink, wooden worktops, grey floors and an open shower.
Inspiration for a rustic ensuite bathroom in San Francisco with a built-in shower, grey walls, concrete flooring, a trough sink, wooden worktops, grey floors and an open shower.
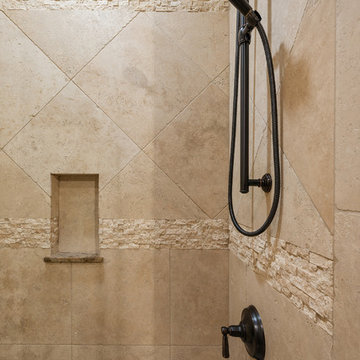
Luxury Home built by Cameo Homes Inc. in Promontory, Park City, Utah for the 2016 Park City Area Showcase of Homes.
Picture Credit: Lucy Call
Park City Home Builders
http://cameohomesinc.com/

Tom Zikas
Design ideas for a medium sized rustic ensuite bathroom in Sacramento with open cabinets, distressed cabinets, brown tiles, porcelain tiles, beige walls, a trough sink, wooden worktops, a walk-in shower, porcelain flooring, an open shower and brown worktops.
Design ideas for a medium sized rustic ensuite bathroom in Sacramento with open cabinets, distressed cabinets, brown tiles, porcelain tiles, beige walls, a trough sink, wooden worktops, a walk-in shower, porcelain flooring, an open shower and brown worktops.
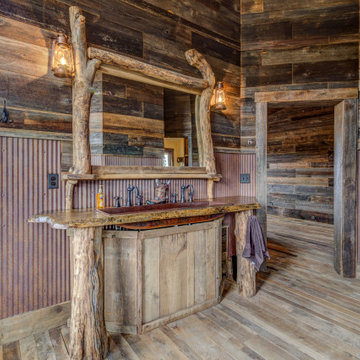
Inspiration for a rustic bathroom in Denver with brown walls, medium hardwood flooring, a trough sink, brown floors, brown worktops, double sinks, wainscoting and wood walls.
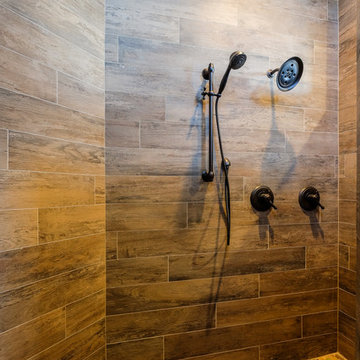
Inspiration for a medium sized rustic shower room bathroom in Denver with shaker cabinets, dark wood cabinets, a corner shower, a two-piece toilet, brown tiles, multi-coloured tiles, stone tiles, beige walls, porcelain flooring, a trough sink and granite worktops.
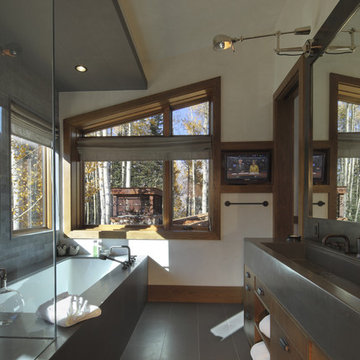
photos by photekt.com
Photo of a rustic bathroom in Denver with a trough sink, flat-panel cabinets, dark wood cabinets, a submerged bath, a corner shower, grey tiles and feature lighting.
Photo of a rustic bathroom in Denver with a trough sink, flat-panel cabinets, dark wood cabinets, a submerged bath, a corner shower, grey tiles and feature lighting.
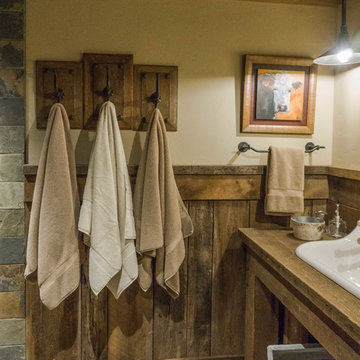
Photography: Paige Hayes
Design ideas for a rustic shower room bathroom in Denver with a corner shower, multi-coloured tiles, stone tiles, slate flooring, a trough sink and wooden worktops.
Design ideas for a rustic shower room bathroom in Denver with a corner shower, multi-coloured tiles, stone tiles, slate flooring, a trough sink and wooden worktops.
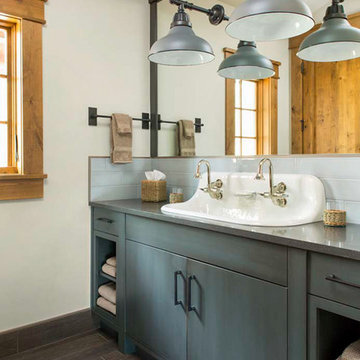
A beautiful residence in Eagle County Colorado features siding from Vintage Woods, Inc. Fireplace wraps, stairways and kitchen highlights create warm and inviting interiors. ©Kimberly Gavin Photography 2016 970-524-4041 www.vintagewoodsinc.net

Photo of a rustic family bathroom in Sacramento with open cabinets, red cabinets, white walls, a trough sink, grey floors, black worktops, pebble tiles and granite worktops.
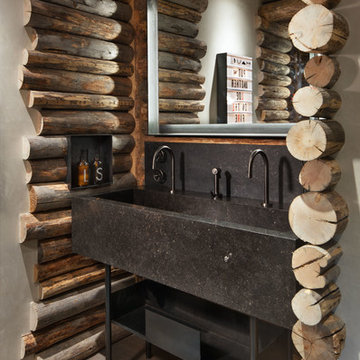
David Marlow
Inspiration for a rustic bathroom in Other with beige walls, dark hardwood flooring, a trough sink and brown floors.
Inspiration for a rustic bathroom in Other with beige walls, dark hardwood flooring, a trough sink and brown floors.
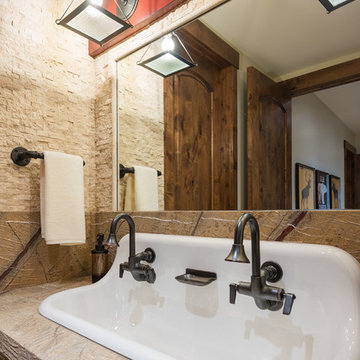
Luxury Home built by Cameo Homes Inc. in Promontory, Park City, Utah for the 2016 Park City Area Showcase of Homes.
Picture Credit: Lucy Call
Park City Home Builders
http://cameohomesinc.com/
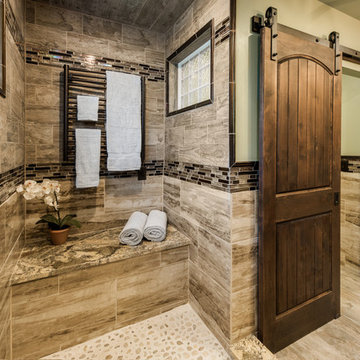
Photos by Aaron Usher
This is an example of a large rustic ensuite bathroom in Providence with raised-panel cabinets, dark wood cabinets, a walk-in shower, a two-piece toilet, beige tiles, porcelain tiles, green walls, pebble tile flooring, a trough sink and granite worktops.
This is an example of a large rustic ensuite bathroom in Providence with raised-panel cabinets, dark wood cabinets, a walk-in shower, a two-piece toilet, beige tiles, porcelain tiles, green walls, pebble tile flooring, a trough sink and granite worktops.
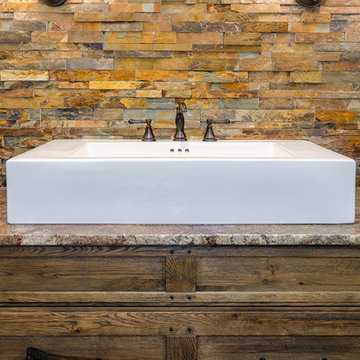
Medium sized rustic shower room bathroom in Denver with shaker cabinets, dark wood cabinets, a corner shower, a two-piece toilet, brown tiles, multi-coloured tiles, stone tiles, beige walls, porcelain flooring, a trough sink and granite worktops.
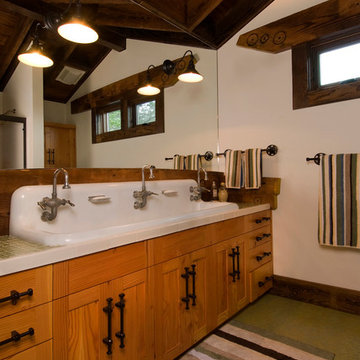
A block from the beach in the quaint seaside village of Neskowin, our clients wanted a home that was comfortable when they were alone or with family and friends. They also wanted to integrate salvaged Douglas-fir lumber from a deconstructed 1938 warehouse. Influenced by the reclaimed wood and our mutual appreciation of old wood buildings, barns, and historic lodges, the project used the recycled lumber throughout for columns and beams, roof framing, flooring, cabinetry, wall paneling, interior trim, doors and furniture.
At the same time, we designed the home to endure the harsh environment of the Oregon coast. As a LEED™ Gold home, the building envelope is both durable and well insulated. The mechanical systems, which include radiant-heat flooring and an ultra-efficient Heat Recovery Ventilator, make this home comfortable and healthy regardless of the weather. With its lodge-like simplicity and unique design details, this home is a joyful blend of old and new.
The design of the home and the energy efficient features caught the attention of several publications, including Fine Homebuilding, who featured it in their August/September 2011 issue.
Paula Watts
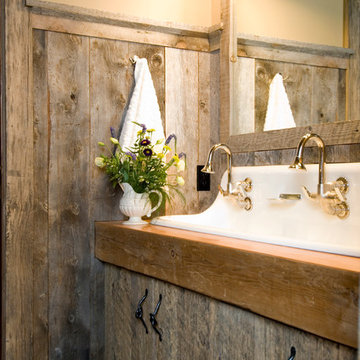
Reclaimed Corral Board Paneling, Antique Timber Countertop.
Photos by Jessie Moore Photography
This is an example of a rustic bathroom in Other with a trough sink, flat-panel cabinets and distressed cabinets.
This is an example of a rustic bathroom in Other with a trough sink, flat-panel cabinets and distressed cabinets.
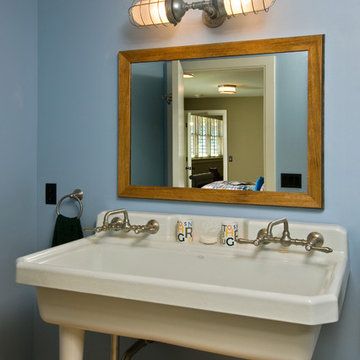
A European-California influenced Custom Home sits on a hill side with an incredible sunset view of Saratoga Lake. This exterior is finished with reclaimed Cypress, Stucco and Stone. While inside, the gourmet kitchen, dining and living areas, custom office/lounge and Witt designed and built yoga studio create a perfect space for entertaining and relaxation. Nestle in the sun soaked veranda or unwind in the spa-like master bath; this home has it all. Photos by Randall Perry Photography.
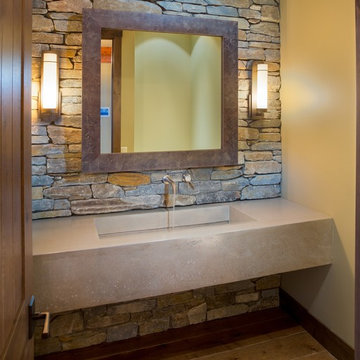
Beautiful custom concrete bathroom vanity.
Inspiration for a rustic bathroom in Vancouver with a trough sink and concrete worktops.
Inspiration for a rustic bathroom in Vancouver with a trough sink and concrete worktops.
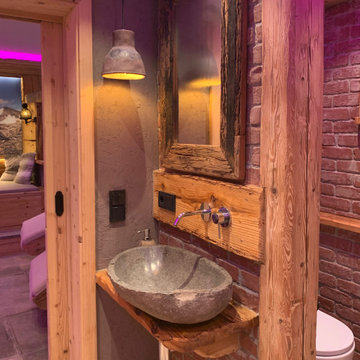
Waschtisch
Design ideas for an expansive rustic sauna bathroom in Munich with flat-panel cabinets, brown cabinets, a hot tub, a built-in shower, a two-piece toilet, green tiles, ceramic tiles, red walls, limestone flooring, a trough sink, granite worktops, multi-coloured floors, a hinged door, brown worktops, a shower bench, a single sink, a floating vanity unit and a drop ceiling.
Design ideas for an expansive rustic sauna bathroom in Munich with flat-panel cabinets, brown cabinets, a hot tub, a built-in shower, a two-piece toilet, green tiles, ceramic tiles, red walls, limestone flooring, a trough sink, granite worktops, multi-coloured floors, a hinged door, brown worktops, a shower bench, a single sink, a floating vanity unit and a drop ceiling.
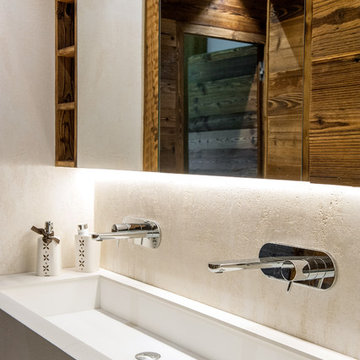
Dettaglio del lavabo rettangolare bianco con rubinetteria metallizzata a muro. Vista anche sulla porta, sempre in legno di abete vecchio spazzolato.
Design ideas for a medium sized rustic shower room bathroom in Turin with flat-panel cabinets, dark wood cabinets, white walls, light hardwood flooring, a trough sink, wooden worktops, an alcove shower, a one-piece toilet, white tiles and porcelain tiles.
Design ideas for a medium sized rustic shower room bathroom in Turin with flat-panel cabinets, dark wood cabinets, white walls, light hardwood flooring, a trough sink, wooden worktops, an alcove shower, a one-piece toilet, white tiles and porcelain tiles.
![[Private Residence] Rock Creek Cattle Company](https://st.hzcdn.com/fimgs/pictures/bathrooms/private-residence-rock-creek-cattle-company-sway-and-co-interior-design-img~b8311af905137fef_2795-1-aebc249-w360-h360-b0-p0.jpg)
Photo of a medium sized rustic family bathroom in Other with a trough sink, open cabinets, medium wood cabinets, wooden worktops, a built-in shower, a one-piece toilet, beige tiles, ceramic tiles, beige walls and dark hardwood flooring.
Rustic Bathroom with a Trough Sink Ideas and Designs
3

 Shelves and shelving units, like ladder shelves, will give you extra space without taking up too much floor space. Also look for wire, wicker or fabric baskets, large and small, to store items under or next to the sink, or even on the wall.
Shelves and shelving units, like ladder shelves, will give you extra space without taking up too much floor space. Also look for wire, wicker or fabric baskets, large and small, to store items under or next to the sink, or even on the wall.  The sink, the mirror, shower and/or bath are the places where you might want the clearest and strongest light. You can use these if you want it to be bright and clear. Otherwise, you might want to look at some soft, ambient lighting in the form of chandeliers, short pendants or wall lamps. You could use accent lighting around your rustic bath in the form to create a tranquil, spa feel, as well.
The sink, the mirror, shower and/or bath are the places where you might want the clearest and strongest light. You can use these if you want it to be bright and clear. Otherwise, you might want to look at some soft, ambient lighting in the form of chandeliers, short pendants or wall lamps. You could use accent lighting around your rustic bath in the form to create a tranquil, spa feel, as well. 