Rustic Bathroom with Concrete Flooring Ideas and Designs
Refine by:
Budget
Sort by:Popular Today
41 - 60 of 388 photos
Item 1 of 3
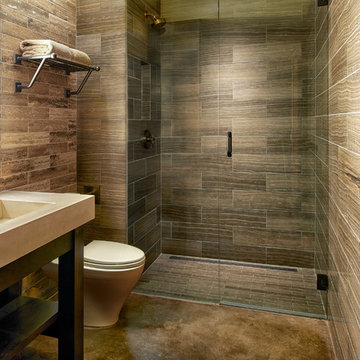
Photography by Ron Ruscio
Rustic bathroom in Denver with freestanding cabinets, concrete worktops, concrete flooring, a pedestal sink and a built-in shower.
Rustic bathroom in Denver with freestanding cabinets, concrete worktops, concrete flooring, a pedestal sink and a built-in shower.
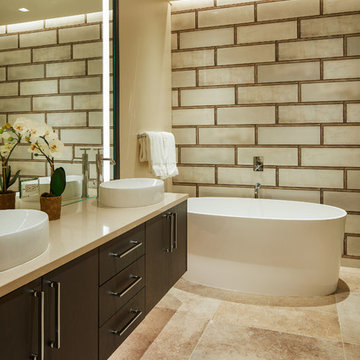
David Marlow Photography
Medium sized rustic bathroom in Denver with flat-panel cabinets, dark wood cabinets, beige tiles, porcelain tiles, a vessel sink, beige worktops, a freestanding bath, beige walls, beige floors, a one-piece toilet and concrete flooring.
Medium sized rustic bathroom in Denver with flat-panel cabinets, dark wood cabinets, beige tiles, porcelain tiles, a vessel sink, beige worktops, a freestanding bath, beige walls, beige floors, a one-piece toilet and concrete flooring.
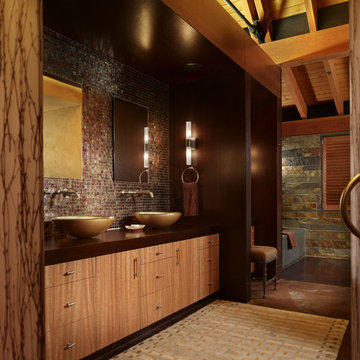
Interior Design by Barbara Leland Interior Design
Photography Courtesy of Benjamin Benschneider
www.benschneiderphoto.com/
Photo of a large rustic ensuite bathroom in Seattle with flat-panel cabinets, light wood cabinets, an alcove bath, brown tiles, mosaic tiles, multi-coloured walls, concrete flooring, a vessel sink, wooden worktops and brown floors.
Photo of a large rustic ensuite bathroom in Seattle with flat-panel cabinets, light wood cabinets, an alcove bath, brown tiles, mosaic tiles, multi-coloured walls, concrete flooring, a vessel sink, wooden worktops and brown floors.
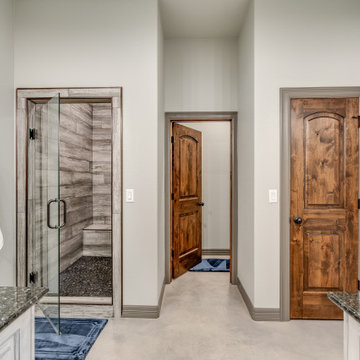
Rustic finishes on this barndo bathroom.
This is an example of a medium sized rustic ensuite bathroom in Austin with raised-panel cabinets, grey cabinets, an alcove shower, a two-piece toilet, grey tiles, wood-effect tiles, grey walls, concrete flooring, a submerged sink, granite worktops, grey floors, a hinged door, black worktops, double sinks, a built in vanity unit and a vaulted ceiling.
This is an example of a medium sized rustic ensuite bathroom in Austin with raised-panel cabinets, grey cabinets, an alcove shower, a two-piece toilet, grey tiles, wood-effect tiles, grey walls, concrete flooring, a submerged sink, granite worktops, grey floors, a hinged door, black worktops, double sinks, a built in vanity unit and a vaulted ceiling.
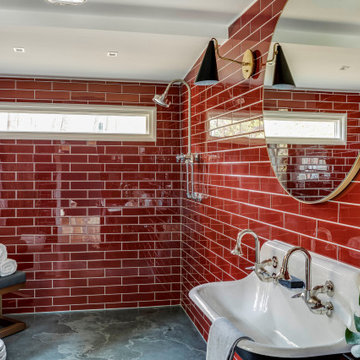
The renovation of a mid century cottage on the lake, now serves as a guest house. The renovation preserved the original architectural elements such as the ceiling and original stone fireplace to preserve the character, personality and history and provide the inspiration and canvas to which everything else would be added. To prevent the space from feeling dark & too rustic, the lines were kept clean, the furnishings modern and the use of saturated color was strategically placed throughout.

Medium sized rustic ensuite bathroom in Montreal with medium wood cabinets, an alcove shower, blue tiles, metro tiles, concrete flooring, a vessel sink, wooden worktops, grey floors, a hinged door, brown worktops and a built-in bath.
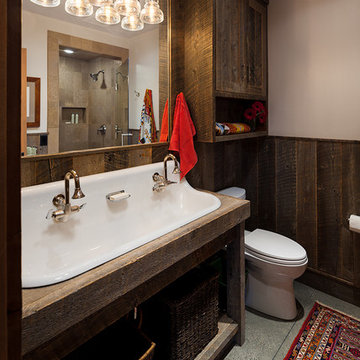
This rustic bathroom welcomes the guests to the west. Polished concrete floors provide a durable and attractive backdrop to the baths features.
Radiant in-floor heat provide additional comfort.
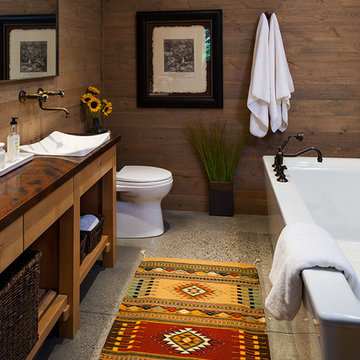
Design ideas for a medium sized rustic bathroom in Other with open cabinets, a freestanding bath, brown walls, concrete flooring, a vessel sink, copper worktops and light wood cabinets.
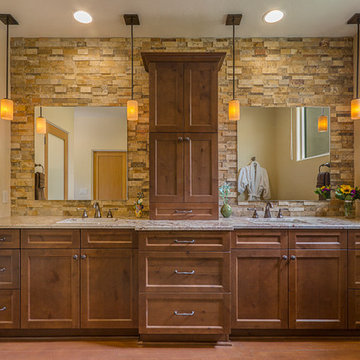
Photography by Jeffrey Volker
Design ideas for a medium sized rustic ensuite bathroom in Phoenix with shaker cabinets, medium wood cabinets, an alcove shower, multi-coloured tiles, stone tiles, beige walls, concrete flooring, a submerged sink and granite worktops.
Design ideas for a medium sized rustic ensuite bathroom in Phoenix with shaker cabinets, medium wood cabinets, an alcove shower, multi-coloured tiles, stone tiles, beige walls, concrete flooring, a submerged sink and granite worktops.
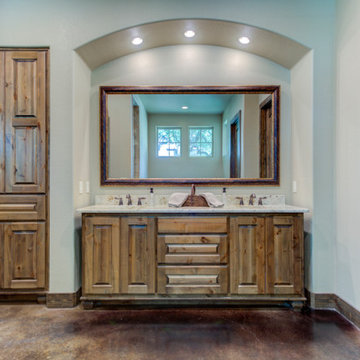
Design ideas for a medium sized rustic ensuite bathroom in Austin with raised-panel cabinets, dark wood cabinets, a freestanding bath, a built-in shower, a two-piece toilet, multi-coloured tiles, porcelain tiles, beige walls, concrete flooring, a submerged sink, granite worktops, black floors, a hinged door, beige worktops, a shower bench, double sinks, a built in vanity unit, a wood ceiling and wood walls.
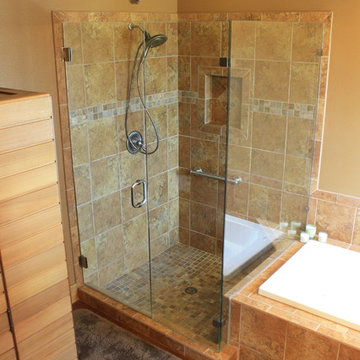
This great looking corner shower with a notched side panel really complemented this master bath. Designed and installed by Anderson Glass
Dustin Anderson

One of the only surviving examples of a 14thC agricultural building of this type in Cornwall, the ancient Grade II*Listed Medieval Tithe Barn had fallen into dereliction and was on the National Buildings at Risk Register. Numerous previous attempts to obtain planning consent had been unsuccessful, but a detailed and sympathetic approach by The Bazeley Partnership secured the support of English Heritage, thereby enabling this important building to begin a new chapter as a stunning, unique home designed for modern-day living.
A key element of the conversion was the insertion of a contemporary glazed extension which provides a bridge between the older and newer parts of the building. The finished accommodation includes bespoke features such as a new staircase and kitchen and offers an extraordinary blend of old and new in an idyllic location overlooking the Cornish coast.
This complex project required working with traditional building materials and the majority of the stone, timber and slate found on site was utilised in the reconstruction of the barn.
Since completion, the project has been featured in various national and local magazines, as well as being shown on Homes by the Sea on More4.
The project won the prestigious Cornish Buildings Group Main Award for ‘Maer Barn, 14th Century Grade II* Listed Tithe Barn Conversion to Family Dwelling’.
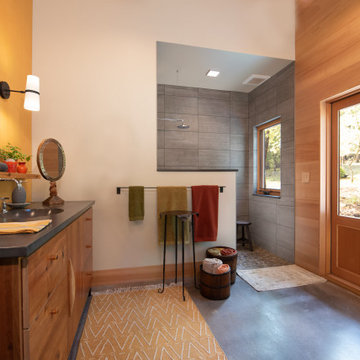
Master Suite Bathroom with large walk in shower with fully custom cabinets and decorative shower.
Photo of a rustic ensuite bathroom in Other with medium wood cabinets, an alcove shower, a one-piece toilet, grey tiles, concrete flooring, an integrated sink, concrete worktops, grey floors, an open shower and grey worktops.
Photo of a rustic ensuite bathroom in Other with medium wood cabinets, an alcove shower, a one-piece toilet, grey tiles, concrete flooring, an integrated sink, concrete worktops, grey floors, an open shower and grey worktops.
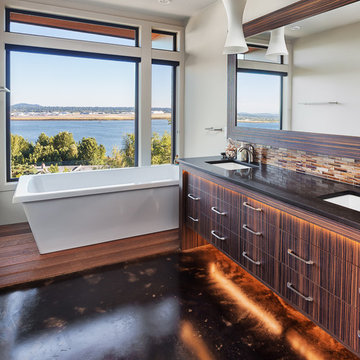
This is an example of a rustic bathroom in Portland with a submerged sink, flat-panel cabinets, dark wood cabinets, a freestanding bath, grey walls and concrete flooring.

My favorite room in the house! Bicycle bathroom with farmhouse look. Concrete sink, metal roofing in the shower, concrete heated flooring.
Photo Credit D.E Grabenstein
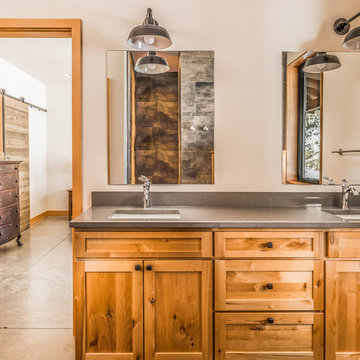
Master bath.
Design ideas for a medium sized rustic ensuite bathroom in Seattle with shaker cabinets, brown cabinets, white tiles, porcelain tiles, white walls, concrete flooring, a submerged sink, solid surface worktops, grey floors and beige worktops.
Design ideas for a medium sized rustic ensuite bathroom in Seattle with shaker cabinets, brown cabinets, white tiles, porcelain tiles, white walls, concrete flooring, a submerged sink, solid surface worktops, grey floors and beige worktops.
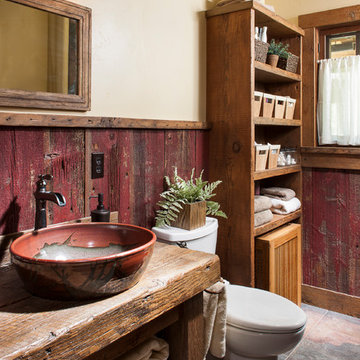
Bathroom, Longviews Studio Inc. Photographer
Inspiration for a small rustic bathroom in Other with open cabinets, brown cabinets, a two-piece toilet, beige walls, concrete flooring, a vessel sink, wooden worktops and red floors.
Inspiration for a small rustic bathroom in Other with open cabinets, brown cabinets, a two-piece toilet, beige walls, concrete flooring, a vessel sink, wooden worktops and red floors.
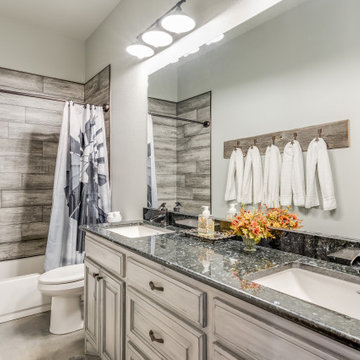
Rustic finishes on this barndo bathroom.
This is an example of a medium sized rustic ensuite bathroom in Austin with raised-panel cabinets, grey cabinets, an alcove shower, a two-piece toilet, grey tiles, wood-effect tiles, grey walls, concrete flooring, a submerged sink, granite worktops, grey floors, a hinged door, black worktops, double sinks, a built in vanity unit and a vaulted ceiling.
This is an example of a medium sized rustic ensuite bathroom in Austin with raised-panel cabinets, grey cabinets, an alcove shower, a two-piece toilet, grey tiles, wood-effect tiles, grey walls, concrete flooring, a submerged sink, granite worktops, grey floors, a hinged door, black worktops, double sinks, a built in vanity unit and a vaulted ceiling.
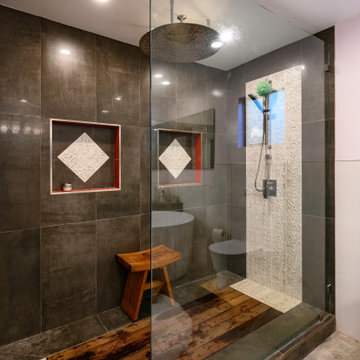
Atwater Village, CA / Complete ADU Build / Bathroom
All initial framing, insulation and drywall. Installation of flooring, tile, shower tile, fixtures and faucets, all electrical and plumbing needs per the project and a fresh paint to finish.
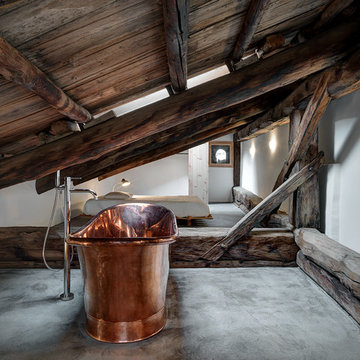
Photo of a large rustic ensuite bathroom in Milan with a freestanding bath, white walls, concrete flooring and grey floors.
Rustic Bathroom with Concrete Flooring Ideas and Designs
3

 Shelves and shelving units, like ladder shelves, will give you extra space without taking up too much floor space. Also look for wire, wicker or fabric baskets, large and small, to store items under or next to the sink, or even on the wall.
Shelves and shelving units, like ladder shelves, will give you extra space without taking up too much floor space. Also look for wire, wicker or fabric baskets, large and small, to store items under or next to the sink, or even on the wall.  The sink, the mirror, shower and/or bath are the places where you might want the clearest and strongest light. You can use these if you want it to be bright and clear. Otherwise, you might want to look at some soft, ambient lighting in the form of chandeliers, short pendants or wall lamps. You could use accent lighting around your rustic bath in the form to create a tranquil, spa feel, as well.
The sink, the mirror, shower and/or bath are the places where you might want the clearest and strongest light. You can use these if you want it to be bright and clear. Otherwise, you might want to look at some soft, ambient lighting in the form of chandeliers, short pendants or wall lamps. You could use accent lighting around your rustic bath in the form to create a tranquil, spa feel, as well. 