Rustic Bathroom with Concrete Flooring Ideas and Designs
Sort by:Popular Today
81 - 100 of 388 photos
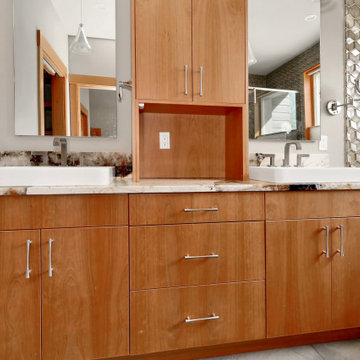
The Twin Peaks Passive House + ADU was designed and built to remain resilient in the face of natural disasters. Fortunately, the same great building strategies and design that provide resilience also provide a home that is incredibly comfortable and healthy while also visually stunning.
This home’s journey began with a desire to design and build a house that meets the rigorous standards of Passive House. Before beginning the design/ construction process, the homeowners had already spent countless hours researching ways to minimize their global climate change footprint. As with any Passive House, a large portion of this research was focused on building envelope design and construction. The wall assembly is combination of six inch Structurally Insulated Panels (SIPs) and 2x6 stick frame construction filled with blown in insulation. The roof assembly is a combination of twelve inch SIPs and 2x12 stick frame construction filled with batt insulation. The pairing of SIPs and traditional stick framing allowed for easy air sealing details and a continuous thermal break between the panels and the wall framing.
Beyond the building envelope, a number of other high performance strategies were used in constructing this home and ADU such as: battery storage of solar energy, ground source heat pump technology, Heat Recovery Ventilation, LED lighting, and heat pump water heating technology.
In addition to the time and energy spent on reaching Passivhaus Standards, thoughtful design and carefully chosen interior finishes coalesce at the Twin Peaks Passive House + ADU into stunning interiors with modern farmhouse appeal. The result is a graceful combination of innovation, durability, and aesthetics that will last for a century to come.
Despite the requirements of adhering to some of the most rigorous environmental standards in construction today, the homeowners chose to certify both their main home and their ADU to Passive House Standards. From a meticulously designed building envelope that tested at 0.62 ACH50, to the extensive solar array/ battery bank combination that allows designated circuits to function, uninterrupted for at least 48 hours, the Twin Peaks Passive House has a long list of high performance features that contributed to the completion of this arduous certification process. The ADU was also designed and built with these high standards in mind. Both homes have the same wall and roof assembly ,an HRV, and a Passive House Certified window and doors package. While the main home includes a ground source heat pump that warms both the radiant floors and domestic hot water tank, the more compact ADU is heated with a mini-split ductless heat pump. The end result is a home and ADU built to last, both of which are a testament to owners’ commitment to lessen their impact on the environment.
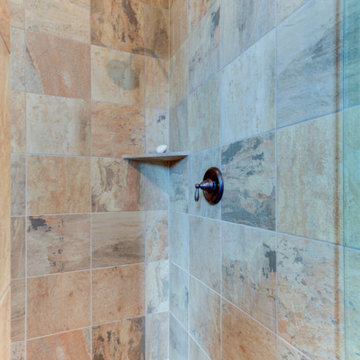
Medium sized rustic ensuite bathroom in Austin with raised-panel cabinets, dark wood cabinets, a freestanding bath, a built-in shower, a two-piece toilet, multi-coloured tiles, porcelain tiles, beige walls, concrete flooring, a submerged sink, granite worktops, black floors, a hinged door, beige worktops, a shower bench, double sinks, a built in vanity unit, a wood ceiling and wood walls.
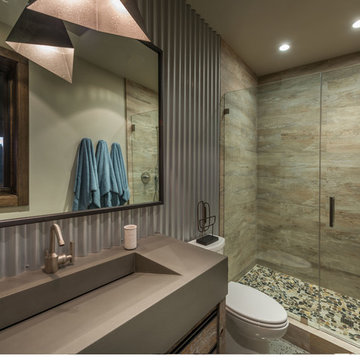
Vance Fox
Photo of a medium sized rustic shower room bathroom in Sacramento with flat-panel cabinets, medium wood cabinets, an alcove shower, grey tiles, ceramic tiles, grey walls, concrete flooring, a trough sink, concrete worktops, grey floors and a hinged door.
Photo of a medium sized rustic shower room bathroom in Sacramento with flat-panel cabinets, medium wood cabinets, an alcove shower, grey tiles, ceramic tiles, grey walls, concrete flooring, a trough sink, concrete worktops, grey floors and a hinged door.
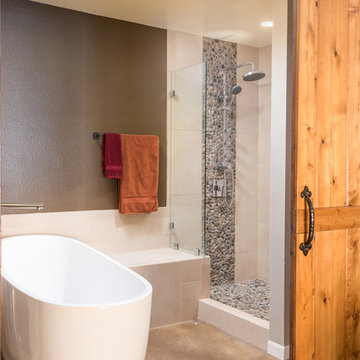
This master bathroom was completely redesigned and relocation of drains and removal and rebuilding of walls was done to complete a new layout. For the entrance barn doors were installed which really give this space the rustic feel. The main feature aside from the entrance is the freestanding tub located in the center of this master suite with a tiled bench built off the the side. The vanity is a Knotty Alder wood cabinet with a driftwood finish from Sollid Cabinetry. The 4" backsplash is a four color blend pebble rock from Emser Tile. The counter top is a remnant from Pental Quartz in "Alpine". The walk in shower features a corner bench and all tile used in this space is a 12x24 pe tuscania laid vertically. The shower also features the Emser Rivera pebble as the shower pan an decorative strip on the shower wall that was used as the backsplash in the vanity area.
Photography by Scott Basile
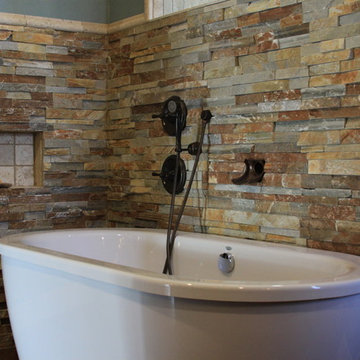
The Master Bath offers a freestanding tub, huge walk-in shower, private water closet, and lots of counter-top space. The tub features a stone backs-plash with separate hand shower and filler water controls. The tub filler is handmade from copper piping. There is a glass pane behind the tub that overlooks into the shower. The spacious walk-in shower offers room for the entire family, but it works just as well for one or two people. The water closet has its own space offering extra privacy.

Guest bath shower with concrete floors and stone inlay--shower stone and ceramic tile
Large rustic shower room bathroom in Denver with shaker cabinets, dark wood cabinets, a walk-in shower, a one-piece toilet, brown tiles, ceramic tiles, white walls, concrete flooring, a submerged sink, granite worktops, grey floors, a hinged door and grey worktops.
Large rustic shower room bathroom in Denver with shaker cabinets, dark wood cabinets, a walk-in shower, a one-piece toilet, brown tiles, ceramic tiles, white walls, concrete flooring, a submerged sink, granite worktops, grey floors, a hinged door and grey worktops.
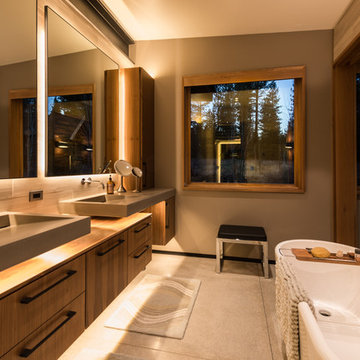
Master Bathroom
This is an example of a medium sized rustic ensuite bathroom in Sacramento with freestanding cabinets, brown cabinets, a freestanding bath, beige tiles, stone tiles, beige walls, concrete flooring, an integrated sink and concrete worktops.
This is an example of a medium sized rustic ensuite bathroom in Sacramento with freestanding cabinets, brown cabinets, a freestanding bath, beige tiles, stone tiles, beige walls, concrete flooring, an integrated sink and concrete worktops.
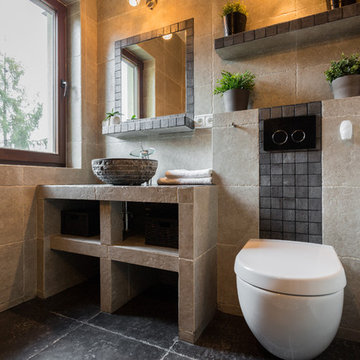
Medium sized rustic shower room bathroom in DC Metro with open cabinets, a wall mounted toilet, stone tiles, beige walls, concrete flooring and a vessel sink.
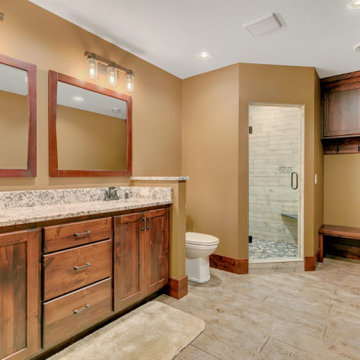
The main floor bathroom of this vacation rental property built by Structural Buildings in Crosslake, MN features granite countertops, a walk-in tiled shower, log plank stamped concrete floors and shaker style cabinets.
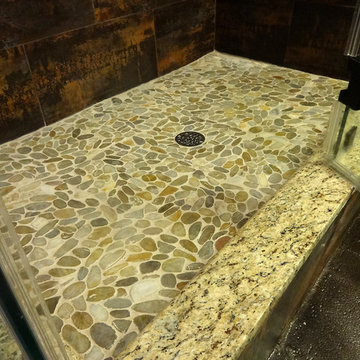
Stone shower floor
Medium sized rustic shower room bathroom in Houston with a submerged sink, recessed-panel cabinets, dark wood cabinets, granite worktops, a corner shower, pebble tiles, beige walls and concrete flooring.
Medium sized rustic shower room bathroom in Houston with a submerged sink, recessed-panel cabinets, dark wood cabinets, granite worktops, a corner shower, pebble tiles, beige walls and concrete flooring.
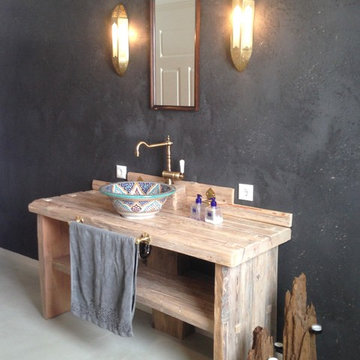
Photo of a medium sized rustic shower room bathroom in Nuremberg with glass-front cabinets, distressed cabinets, a built-in shower, a two-piece toilet, black walls, concrete flooring, a vessel sink, wooden worktops, grey floors and an open shower.
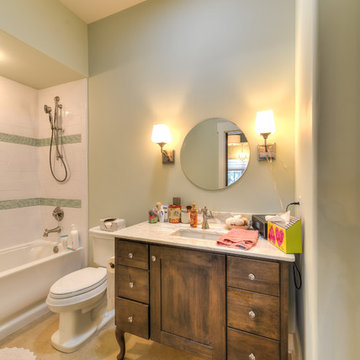
Design ideas for a large rustic family bathroom in Austin with recessed-panel cabinets, light wood cabinets, an alcove bath, a shower/bath combination, a one-piece toilet, multi-coloured tiles, ceramic tiles, green walls, concrete flooring, a submerged sink and granite worktops.
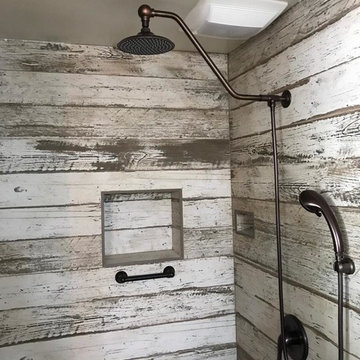
In the Rustic wood shower you can see we added flush mount lighting, Custom shower niches and Dark Bronze shower head with matching sprayer.
This is an example of a medium sized rustic ensuite bathroom in San Francisco with louvered cabinets, distressed cabinets, a walk-in shower, a one-piece toilet, white walls, an integrated sink, wooden worktops, white floors, an open shower, yellow worktops, multi-coloured tiles and concrete flooring.
This is an example of a medium sized rustic ensuite bathroom in San Francisco with louvered cabinets, distressed cabinets, a walk-in shower, a one-piece toilet, white walls, an integrated sink, wooden worktops, white floors, an open shower, yellow worktops, multi-coloured tiles and concrete flooring.
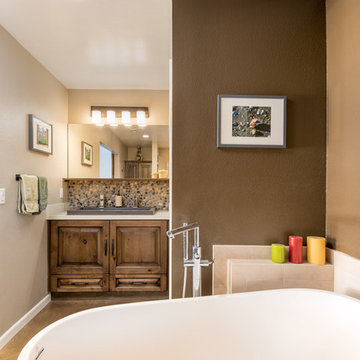
This master bathroom was completely redesigned and relocation of drains and removal and rebuilding of walls was done to complete a new layout. For the entrance barn doors were installed which really give this space the rustic feel. The main feature aside from the entrance is the freestanding tub located in the center of this master suite with a tiled bench built off the the side. The vanity is a Knotty Alder wood cabinet with a driftwood finish from Sollid Cabinetry. The 4" backsplash is a four color blend pebble rock from Emser Tile. The counter top is a remnant from Pental Quartz in "Alpine". The walk in shower features a corner bench and all tile used in this space is a 12x24 pe tuscania laid vertically. The shower also features the Emser Rivera pebble as the shower pan an decorative strip on the shower wall that was used as the backsplash in the vanity area.
Photography by Scott Basile
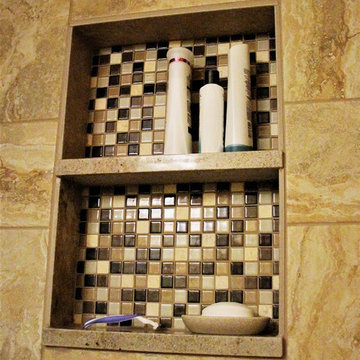
This guest bathroom over went a major makeover with lots of new updates. Features include Venetian bronze Amrock cabinet knobs/pulls, paint selections from Sherwin Williams with colors of Aged White and Buckram Binding, Platinum Rivera semi-frameless shower glass, double vanity with cashmere cream granite. This is come out beautifully with the choices that were made! This is the beginning of the after photos and does include before photos towards the end.
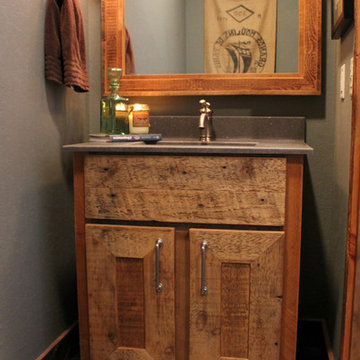
Natalie Jonas
Design ideas for a small rustic shower room bathroom in Other with an integrated sink, recessed-panel cabinets, distressed cabinets, concrete worktops, a two-piece toilet, grey walls and concrete flooring.
Design ideas for a small rustic shower room bathroom in Other with an integrated sink, recessed-panel cabinets, distressed cabinets, concrete worktops, a two-piece toilet, grey walls and concrete flooring.
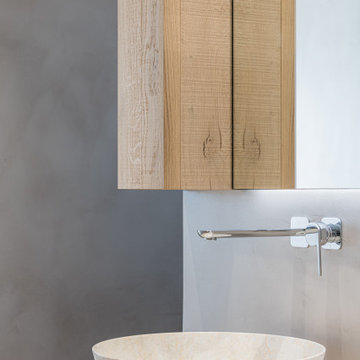
Un baño con paredes de microcemento, picas de piedra y muebles de roble natural
Photo of a medium sized rustic ensuite bathroom in Barcelona with freestanding cabinets, medium wood cabinets, a hot tub, a built-in shower, a wall mounted toilet, beige tiles, beige walls, concrete flooring, a vessel sink, brown floors, a sliding door, beige worktops, double sinks and a floating vanity unit.
Photo of a medium sized rustic ensuite bathroom in Barcelona with freestanding cabinets, medium wood cabinets, a hot tub, a built-in shower, a wall mounted toilet, beige tiles, beige walls, concrete flooring, a vessel sink, brown floors, a sliding door, beige worktops, double sinks and a floating vanity unit.
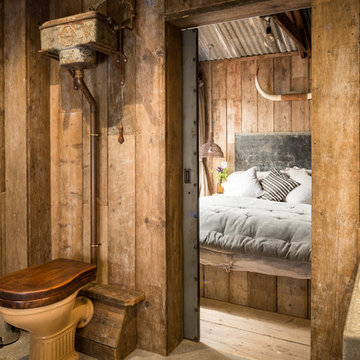
Rustic ensuite bathroom in Cornwall with a built-in bath, a corner shower, concrete flooring, a trough sink and concrete worktops.
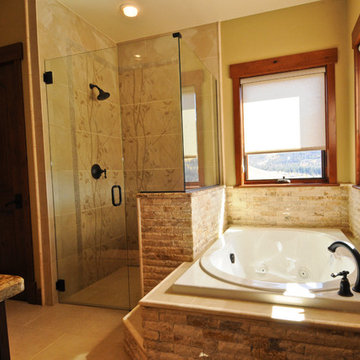
This Exposed Timber Accented Home sits on a spectacular lot with 270 degree views of Mountains, Lakes and Horse Pasture. Designed by BHH Partners and Built by Brian L. Wray for a young couple hoping to keep the home classic enough to last a lifetime, but contemporary enough to reflect their youthfulness as newlyweds starting a new life together.
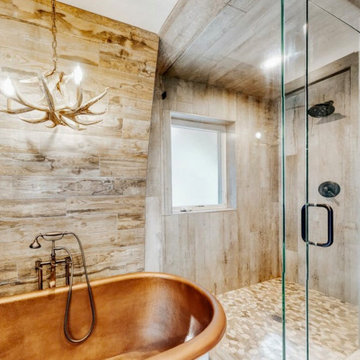
Photo of a medium sized rustic ensuite bathroom with a freestanding bath, a corner shower, grey tiles, ceramic tiles, concrete flooring, grey floors, a hinged door and an enclosed toilet.
Rustic Bathroom with Concrete Flooring Ideas and Designs
5

 Shelves and shelving units, like ladder shelves, will give you extra space without taking up too much floor space. Also look for wire, wicker or fabric baskets, large and small, to store items under or next to the sink, or even on the wall.
Shelves and shelving units, like ladder shelves, will give you extra space without taking up too much floor space. Also look for wire, wicker or fabric baskets, large and small, to store items under or next to the sink, or even on the wall.  The sink, the mirror, shower and/or bath are the places where you might want the clearest and strongest light. You can use these if you want it to be bright and clear. Otherwise, you might want to look at some soft, ambient lighting in the form of chandeliers, short pendants or wall lamps. You could use accent lighting around your rustic bath in the form to create a tranquil, spa feel, as well.
The sink, the mirror, shower and/or bath are the places where you might want the clearest and strongest light. You can use these if you want it to be bright and clear. Otherwise, you might want to look at some soft, ambient lighting in the form of chandeliers, short pendants or wall lamps. You could use accent lighting around your rustic bath in the form to create a tranquil, spa feel, as well. 