Rustic Bathroom with Concrete Flooring Ideas and Designs
Refine by:
Budget
Sort by:Popular Today
121 - 140 of 388 photos
Item 1 of 3
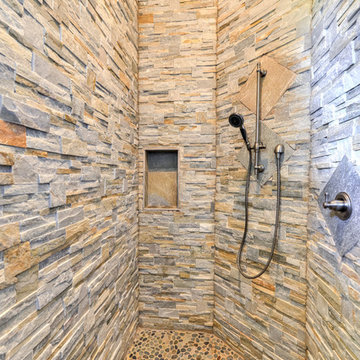
Inspiration for a large rustic ensuite bathroom in Austin with recessed-panel cabinets, medium wood cabinets, a claw-foot bath, a walk-in shower, a one-piece toilet, multi-coloured tiles, stone tiles, grey walls, concrete flooring, a submerged sink and granite worktops.
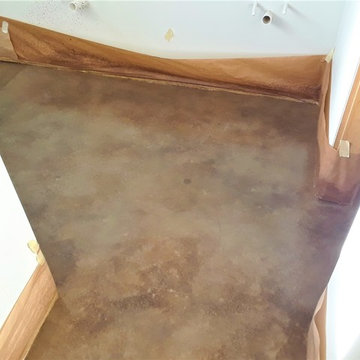
After pic of acid stain in new construction home bathroom.
Photo of a large rustic ensuite bathroom in Albuquerque with white walls, concrete flooring and brown floors.
Photo of a large rustic ensuite bathroom in Albuquerque with white walls, concrete flooring and brown floors.
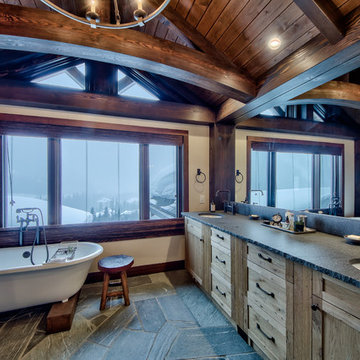
Dom Koric
Master Ensuite with Feature Timber Trusses
This is an example of a large rustic ensuite bathroom in Vancouver with flat-panel cabinets, light wood cabinets, a freestanding bath, a walk-in shower, a one-piece toilet, beige walls, concrete flooring, a built-in sink and concrete worktops.
This is an example of a large rustic ensuite bathroom in Vancouver with flat-panel cabinets, light wood cabinets, a freestanding bath, a walk-in shower, a one-piece toilet, beige walls, concrete flooring, a built-in sink and concrete worktops.
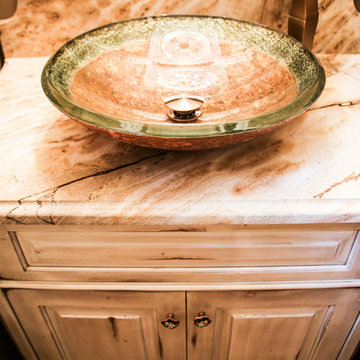
Small rustic shower room bathroom in Miami with raised-panel cabinets, distressed cabinets, beige walls, concrete flooring, a console sink, marble worktops, multi-coloured floors and multi-coloured worktops.
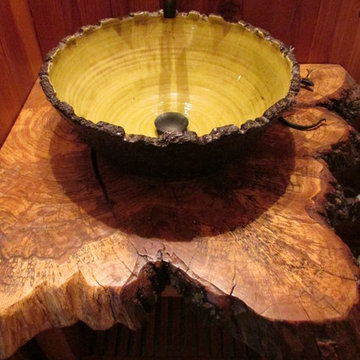
Shreveport's Premier Custom Cabinetry & General Contracting Firm
Specializing in Kitchen and Bath Remodels
Location: 2214 Kings Hwy
Shreveport, LA 71103
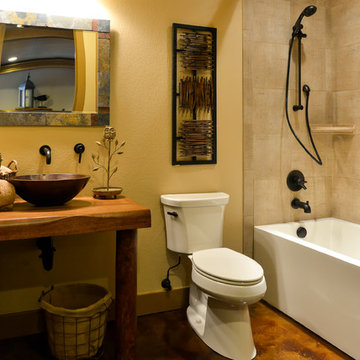
Inspiration for a medium sized rustic bathroom in Denver with an alcove bath, an alcove shower, a two-piece toilet, beige walls, concrete flooring, a vessel sink, wooden worktops and brown floors.
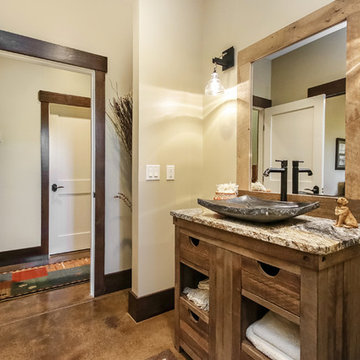
Design ideas for a medium sized rustic shower room bathroom in Other with flat-panel cabinets, medium wood cabinets, beige walls, concrete flooring, a vessel sink and granite worktops.
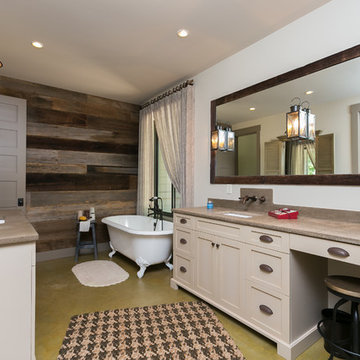
Photography by Patrick Brickman
Inspiration for a rustic ensuite bathroom in Charleston with a submerged sink, shaker cabinets, beige cabinets, concrete worktops, a claw-foot bath, beige walls and concrete flooring.
Inspiration for a rustic ensuite bathroom in Charleston with a submerged sink, shaker cabinets, beige cabinets, concrete worktops, a claw-foot bath, beige walls and concrete flooring.
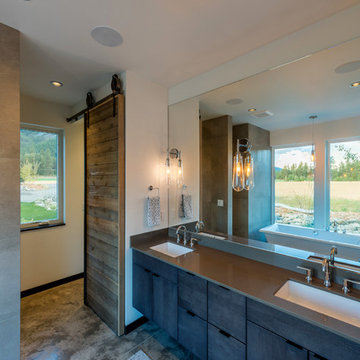
Master bath.
Photography by Lucas Henning.
Photo of a large rustic ensuite bathroom in Seattle with flat-panel cabinets, brown cabinets, an alcove shower, white tiles, porcelain tiles, white walls, concrete flooring, a submerged sink, recycled glass worktops, beige floors, an open shower and grey worktops.
Photo of a large rustic ensuite bathroom in Seattle with flat-panel cabinets, brown cabinets, an alcove shower, white tiles, porcelain tiles, white walls, concrete flooring, a submerged sink, recycled glass worktops, beige floors, an open shower and grey worktops.
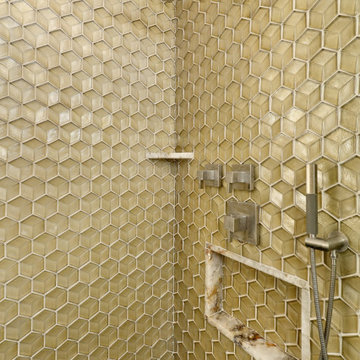
The Twin Peaks Passive House + ADU was designed and built to remain resilient in the face of natural disasters. Fortunately, the same great building strategies and design that provide resilience also provide a home that is incredibly comfortable and healthy while also visually stunning.
This home’s journey began with a desire to design and build a house that meets the rigorous standards of Passive House. Before beginning the design/ construction process, the homeowners had already spent countless hours researching ways to minimize their global climate change footprint. As with any Passive House, a large portion of this research was focused on building envelope design and construction. The wall assembly is combination of six inch Structurally Insulated Panels (SIPs) and 2x6 stick frame construction filled with blown in insulation. The roof assembly is a combination of twelve inch SIPs and 2x12 stick frame construction filled with batt insulation. The pairing of SIPs and traditional stick framing allowed for easy air sealing details and a continuous thermal break between the panels and the wall framing.
Beyond the building envelope, a number of other high performance strategies were used in constructing this home and ADU such as: battery storage of solar energy, ground source heat pump technology, Heat Recovery Ventilation, LED lighting, and heat pump water heating technology.
In addition to the time and energy spent on reaching Passivhaus Standards, thoughtful design and carefully chosen interior finishes coalesce at the Twin Peaks Passive House + ADU into stunning interiors with modern farmhouse appeal. The result is a graceful combination of innovation, durability, and aesthetics that will last for a century to come.
Despite the requirements of adhering to some of the most rigorous environmental standards in construction today, the homeowners chose to certify both their main home and their ADU to Passive House Standards. From a meticulously designed building envelope that tested at 0.62 ACH50, to the extensive solar array/ battery bank combination that allows designated circuits to function, uninterrupted for at least 48 hours, the Twin Peaks Passive House has a long list of high performance features that contributed to the completion of this arduous certification process. The ADU was also designed and built with these high standards in mind. Both homes have the same wall and roof assembly ,an HRV, and a Passive House Certified window and doors package. While the main home includes a ground source heat pump that warms both the radiant floors and domestic hot water tank, the more compact ADU is heated with a mini-split ductless heat pump. The end result is a home and ADU built to last, both of which are a testament to owners’ commitment to lessen their impact on the environment.
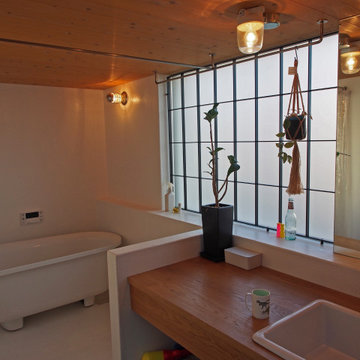
This is an example of a rustic ensuite bathroom in Other with open cabinets, medium wood cabinets, a freestanding bath, white walls, concrete flooring, white floors, a laundry area, a single sink, a built in vanity unit and a wood ceiling.
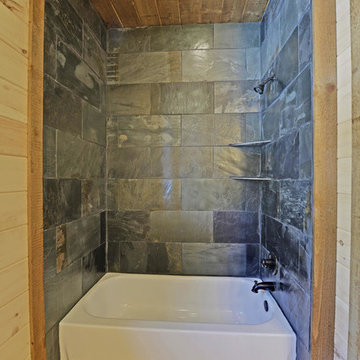
Double bowl under mount with uba tuba grantie counter tops, oil rubbed bronze faucets and light fixtures. Dark Slate tile Laundry closet on main level
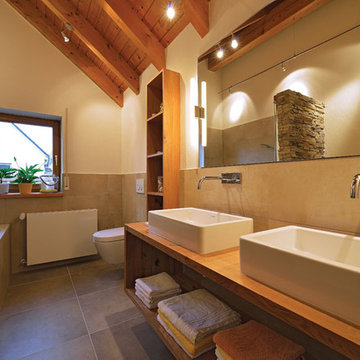
Schreinerei WERNER AG
Kaum wiederzuerkennen – unsere Modernisierung hat dem Raum die gewünschte Ausgeglichenheit und Ruhe gebracht.
Medium sized rustic ensuite bathroom in Frankfurt with open cabinets, medium wood cabinets, an alcove bath, a built-in shower, a two-piece toilet, multi-coloured tiles, stone tiles, white walls, a vessel sink, wooden worktops and concrete flooring.
Medium sized rustic ensuite bathroom in Frankfurt with open cabinets, medium wood cabinets, an alcove bath, a built-in shower, a two-piece toilet, multi-coloured tiles, stone tiles, white walls, a vessel sink, wooden worktops and concrete flooring.
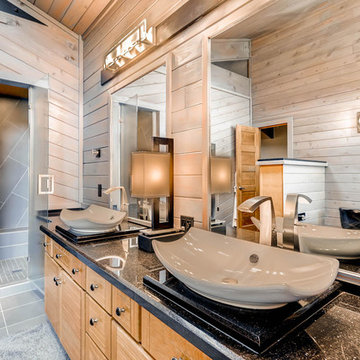
Design ideas for a medium sized rustic ensuite bathroom in Denver with flat-panel cabinets, light wood cabinets, a corner shower, a one-piece toilet, black tiles, cement tiles, brown walls, concrete flooring, a vessel sink and quartz worktops.
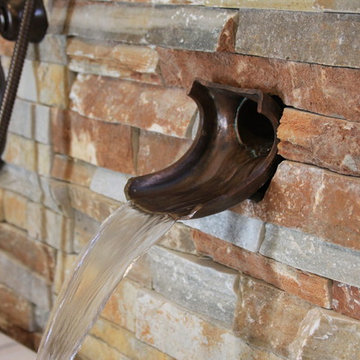
The Master Bath offers a freestanding tub, huge walk-in shower, private water closet, and lots of counter-top space. The tub features a stone backs-plash with separate hand shower and filler water controls. The tub filler is handmade from copper piping. There is a glass pane behind the tub that overlooks into the shower. The spacious walk-in shower offers room for the entire family, but it works just as well for one or two people. The water closet has its own space offering extra privacy.
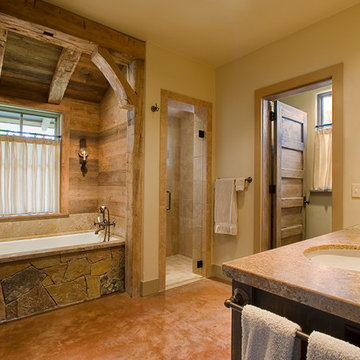
Inspiration for a large rustic ensuite bathroom in Austin with dark wood cabinets, a freestanding bath, a two-piece toilet, beige tiles, grey walls, concrete flooring and a console sink.
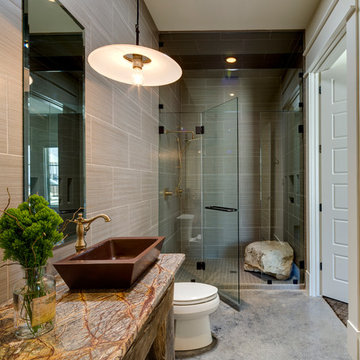
Robert Reck
Inspiration for a medium sized rustic bathroom in Austin with open cabinets, distressed cabinets, a two-piece toilet, grey tiles, ceramic tiles, white walls, concrete flooring, a vessel sink and granite worktops.
Inspiration for a medium sized rustic bathroom in Austin with open cabinets, distressed cabinets, a two-piece toilet, grey tiles, ceramic tiles, white walls, concrete flooring, a vessel sink and granite worktops.
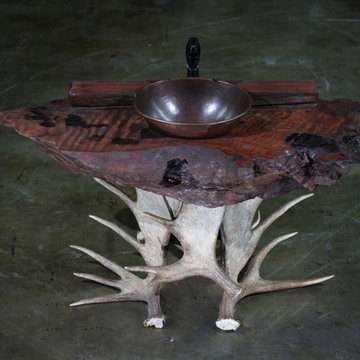
Rustic vanity with curly redwood top and fallow antler base and vessel copper sink. The fallow antler base is made from naturally occurring "sheds." Dimensions are 56"(wide) x 18"-24"(deep) x 31"(tall).
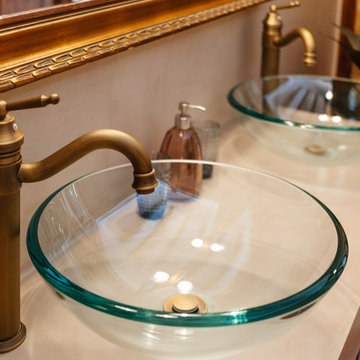
Baño completamente revestido en FUTURCRET Microcemento acabado Clásico.
Photo of a medium sized rustic shower room bathroom in Barcelona with a freestanding bath, brown walls, a vessel sink, brown floors and concrete flooring.
Photo of a medium sized rustic shower room bathroom in Barcelona with a freestanding bath, brown walls, a vessel sink, brown floors and concrete flooring.
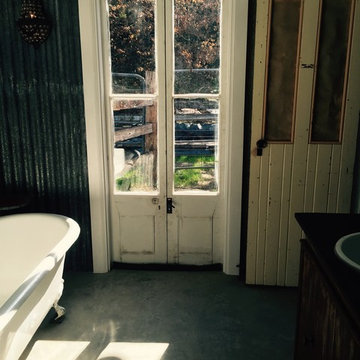
French doors lead outside to an outdoor shower
Medium sized rustic bathroom in Sydney with freestanding cabinets, a claw-foot bath, an alcove shower and concrete flooring.
Medium sized rustic bathroom in Sydney with freestanding cabinets, a claw-foot bath, an alcove shower and concrete flooring.
Rustic Bathroom with Concrete Flooring Ideas and Designs
7

 Shelves and shelving units, like ladder shelves, will give you extra space without taking up too much floor space. Also look for wire, wicker or fabric baskets, large and small, to store items under or next to the sink, or even on the wall.
Shelves and shelving units, like ladder shelves, will give you extra space without taking up too much floor space. Also look for wire, wicker or fabric baskets, large and small, to store items under or next to the sink, or even on the wall.  The sink, the mirror, shower and/or bath are the places where you might want the clearest and strongest light. You can use these if you want it to be bright and clear. Otherwise, you might want to look at some soft, ambient lighting in the form of chandeliers, short pendants or wall lamps. You could use accent lighting around your rustic bath in the form to create a tranquil, spa feel, as well.
The sink, the mirror, shower and/or bath are the places where you might want the clearest and strongest light. You can use these if you want it to be bright and clear. Otherwise, you might want to look at some soft, ambient lighting in the form of chandeliers, short pendants or wall lamps. You could use accent lighting around your rustic bath in the form to create a tranquil, spa feel, as well. 