Rustic Bathroom with Dark Wood Cabinets Ideas and Designs
Refine by:
Budget
Sort by:Popular Today
61 - 80 of 2,595 photos
Item 1 of 3
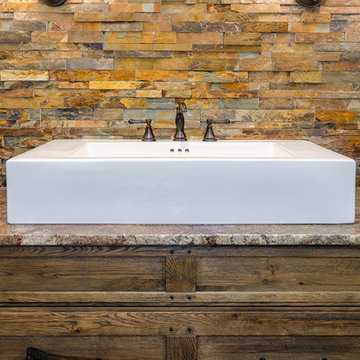
Medium sized rustic shower room bathroom in Denver with shaker cabinets, dark wood cabinets, a corner shower, a two-piece toilet, brown tiles, multi-coloured tiles, stone tiles, beige walls, porcelain flooring, a trough sink and granite worktops.
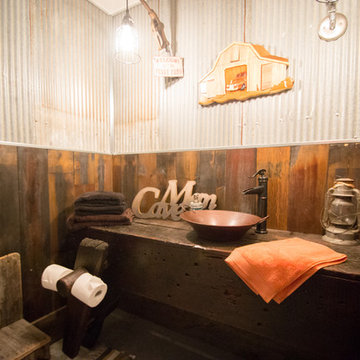
This "man cave" bathroom resides in the shop part of the cabin. A copper vessel sink sits on top of a custom made wood slab vanity.
---
Project by Wiles Design Group. Their Cedar Rapids-based design studio serves the entire Midwest, including Iowa City, Dubuque, Davenport, and Waterloo, as well as North Missouri and St. Louis.
For more about Wiles Design Group, see here: https://wilesdesigngroup.com/
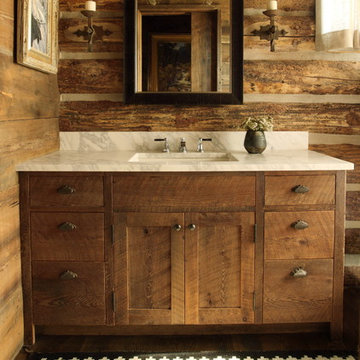
Inspiration for a rustic bathroom in Other with a built-in sink, dark wood cabinets and dark hardwood flooring.
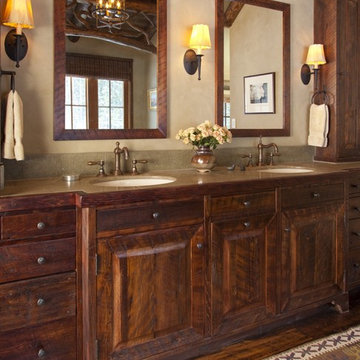
MillerRoodell Architects // Gordon Gregory Photography
Inspiration for a medium sized rustic ensuite bathroom in Other with a submerged sink, raised-panel cabinets, dark wood cabinets, granite worktops, beige walls and medium hardwood flooring.
Inspiration for a medium sized rustic ensuite bathroom in Other with a submerged sink, raised-panel cabinets, dark wood cabinets, granite worktops, beige walls and medium hardwood flooring.
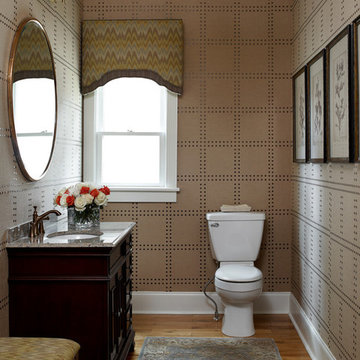
This masculine historic home turned-office space was designed to serve our client as a professional space that displays his rustic personality in a polished way. Subtle hints of refined plaid, menswear fabrics, leather, reclaimed wood, and unique wall art helped us bring this antique and personal items into a modern space!
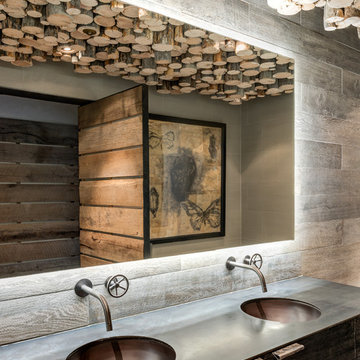
Audrey Hall
Inspiration for a rustic bathroom in Other with flat-panel cabinets, dark wood cabinets and an integrated sink.
Inspiration for a rustic bathroom in Other with flat-panel cabinets, dark wood cabinets and an integrated sink.
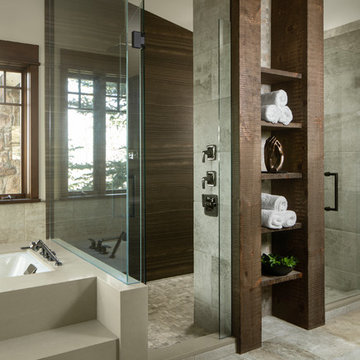
Photographer - Kimberly Gavin
Inspiration for a rustic ensuite bathroom in Other with dark wood cabinets, a submerged bath, a built-in shower, grey tiles, grey floors and a hinged door.
Inspiration for a rustic ensuite bathroom in Other with dark wood cabinets, a submerged bath, a built-in shower, grey tiles, grey floors and a hinged door.

Our owners were looking to upgrade their master bedroom into a hotel-like oasis away from the world with a rustic "ski lodge" feel. The bathroom was gutted, we added some square footage from a closet next door and created a vaulted, spa-like bathroom space with a feature soaking tub. We connected the bedroom to the sitting space beyond to make sure both rooms were able to be used and work together. Added some beams to dress up the ceilings along with a new more modern soffit ceiling complete with an industrial style ceiling fan. The master bed will be positioned at the actual reclaimed barn-wood wall...The gas fireplace is see-through to the sitting area and ties the large space together with a warm accent. This wall is coated in a beautiful venetian plaster. Also included 2 walk-in closet spaces (being fitted with closet systems) and an exercise room.
Pros that worked on the project included: Holly Nase Interiors, S & D Renovations (who coordinated all of the construction), Agentis Kitchen & Bath, Veneshe Master Venetian Plastering, Stoves & Stuff Fireplaces

Anita Lang - IMI Design - Scottsdale, AZ
Photo of a large rustic ensuite wet room bathroom in Sacramento with stone tiles, limestone flooring, beige floors, flat-panel cabinets, dark wood cabinets, beige tiles, brown tiles, brown walls, a vessel sink, concrete worktops and a hinged door.
Photo of a large rustic ensuite wet room bathroom in Sacramento with stone tiles, limestone flooring, beige floors, flat-panel cabinets, dark wood cabinets, beige tiles, brown tiles, brown walls, a vessel sink, concrete worktops and a hinged door.
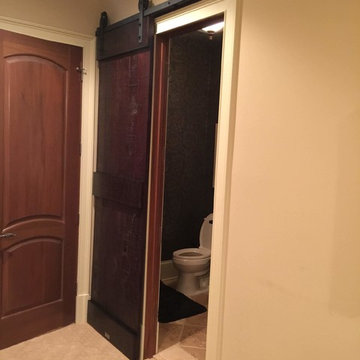
Photo of a medium sized rustic shower room bathroom in Nashville with shaker cabinets, dark wood cabinets, a two-piece toilet, white walls, ceramic flooring, a submerged sink and engineered stone worktops.

Small rustic shower room bathroom in Oklahoma City with a vessel sink, granite worktops, freestanding cabinets, dark wood cabinets, a two-piece toilet, multi-coloured tiles, stone tiles, beige walls and lino flooring.
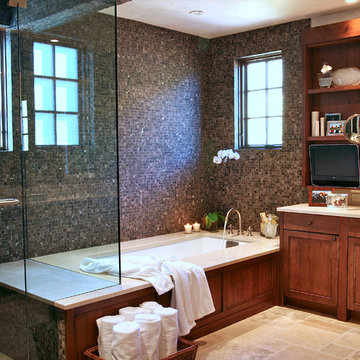
Design ideas for a rustic bathroom in Denver with recessed-panel cabinets, dark wood cabinets, a submerged bath, brown tiles and a hinged door.

Dan Rockafellow Photography
Sandstone Quartzite Countertops
Flagstone Flooring
Real stone shower wall with slate side walls
Wall-Mounted copper faucet and copper sink
Dark green ceiling (not shown)
Over-scale rustic pendant lighting
Custom shower curtain
Green stained vanity cabinet with dimming toe-kick lighting
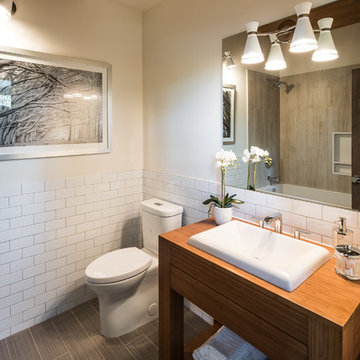
This is an example of a rustic ensuite bathroom in Los Angeles with flat-panel cabinets, dark wood cabinets, a freestanding bath, a corner shower, a bidet, beige tiles, ceramic flooring and a pedestal sink.
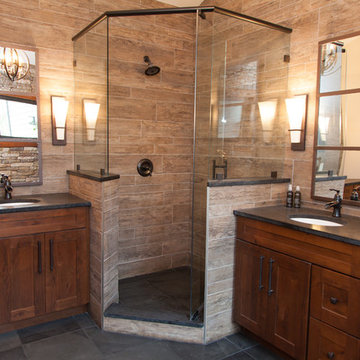
Design ideas for a large rustic ensuite half tiled bathroom in St Louis with shaker cabinets, dark wood cabinets, a corner shower, brown tiles, porcelain tiles, slate flooring, a submerged sink, soapstone worktops, grey floors and a hinged door.
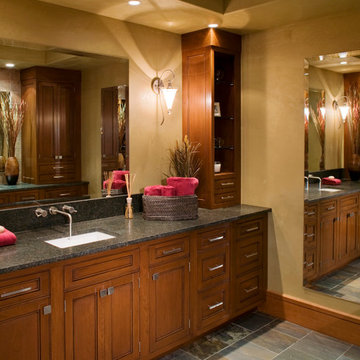
Laura Mettler
This is an example of a large rustic ensuite bathroom in Other with recessed-panel cabinets, dark wood cabinets, a built-in bath, beige walls, slate flooring, a submerged sink, granite worktops and grey floors.
This is an example of a large rustic ensuite bathroom in Other with recessed-panel cabinets, dark wood cabinets, a built-in bath, beige walls, slate flooring, a submerged sink, granite worktops and grey floors.
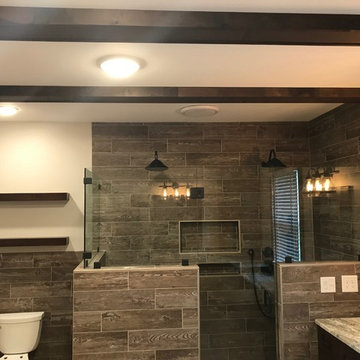
This is an example of a medium sized rustic ensuite bathroom in Nashville with a corner shower, a one-piece toilet, brown tiles, porcelain tiles, beige walls, limestone flooring, a submerged sink, granite worktops, beige floors, a hinged door, dark wood cabinets, grey worktops and shaker cabinets.
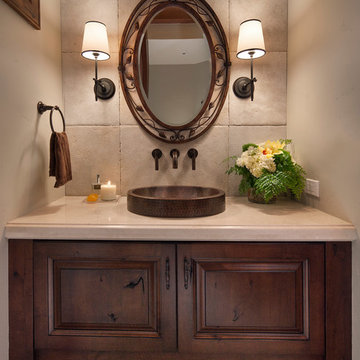
This is an example of a rustic bathroom in Denver with a vessel sink, raised-panel cabinets, dark wood cabinets, grey tiles, stone tiles and beige walls.
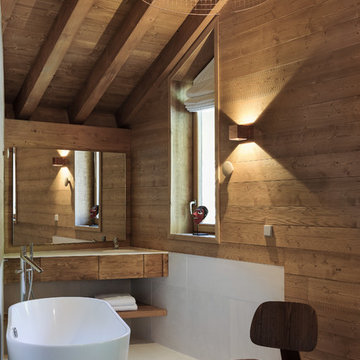
Design ideas for a medium sized rustic bathroom in Other with white tiles, ceramic tiles, ceramic flooring, an integrated sink, solid surface worktops, white floors, white worktops, flat-panel cabinets, dark wood cabinets, a freestanding bath and brown walls.
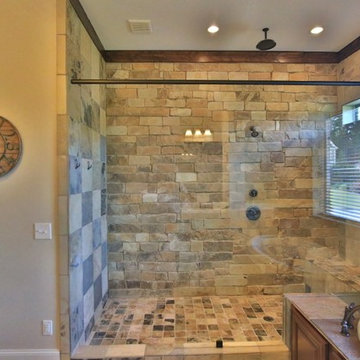
Inspiration for a medium sized rustic ensuite bathroom in Atlanta with raised-panel cabinets, dark wood cabinets, a built-in bath, an alcove shower, beige tiles, brown tiles, stone tiles, beige walls, porcelain flooring, a submerged sink, limestone worktops, brown floors, a hinged door and beige worktops.
Rustic Bathroom with Dark Wood Cabinets Ideas and Designs
4

 Shelves and shelving units, like ladder shelves, will give you extra space without taking up too much floor space. Also look for wire, wicker or fabric baskets, large and small, to store items under or next to the sink, or even on the wall.
Shelves and shelving units, like ladder shelves, will give you extra space without taking up too much floor space. Also look for wire, wicker or fabric baskets, large and small, to store items under or next to the sink, or even on the wall.  The sink, the mirror, shower and/or bath are the places where you might want the clearest and strongest light. You can use these if you want it to be bright and clear. Otherwise, you might want to look at some soft, ambient lighting in the form of chandeliers, short pendants or wall lamps. You could use accent lighting around your rustic bath in the form to create a tranquil, spa feel, as well.
The sink, the mirror, shower and/or bath are the places where you might want the clearest and strongest light. You can use these if you want it to be bright and clear. Otherwise, you might want to look at some soft, ambient lighting in the form of chandeliers, short pendants or wall lamps. You could use accent lighting around your rustic bath in the form to create a tranquil, spa feel, as well. 