Rustic Bathroom with Dark Wood Cabinets Ideas and Designs
Refine by:
Budget
Sort by:Popular Today
81 - 100 of 2,595 photos
Item 1 of 3
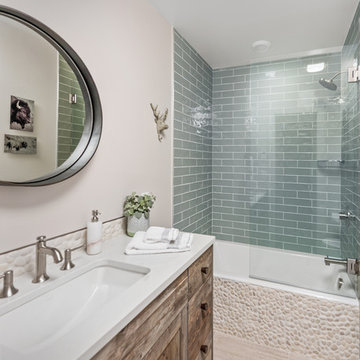
Medium sized rustic shower room bathroom in Other with shaker cabinets, dark wood cabinets, a shower/bath combination, blue tiles, metro tiles, beige walls, laminate floors, a submerged sink, solid surface worktops, beige floors and an open shower.
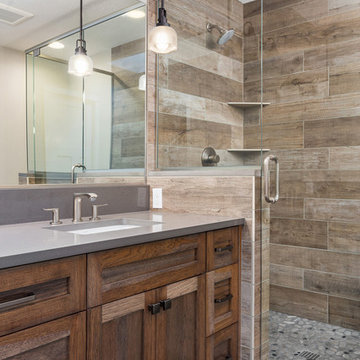
This is an example of a rustic ensuite bathroom in Portland with recessed-panel cabinets, dark wood cabinets, a corner shower, engineered stone worktops, grey floors, a hinged door and double sinks.
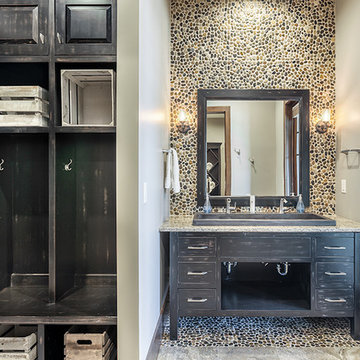
Rebecca Lehde, Inspiro 8 Studios
Design ideas for a rustic bathroom in Other with shaker cabinets, dark wood cabinets, an alcove shower, pebble tiles, a trough sink and engineered stone worktops.
Design ideas for a rustic bathroom in Other with shaker cabinets, dark wood cabinets, an alcove shower, pebble tiles, a trough sink and engineered stone worktops.
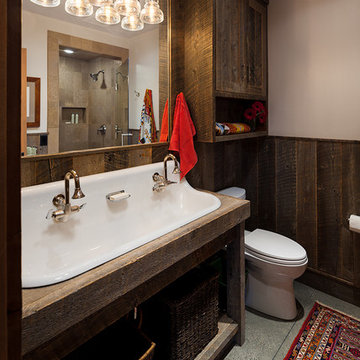
This rustic bathroom welcomes the guests to the west. Polished concrete floors provide a durable and attractive backdrop to the baths features.
Radiant in-floor heat provide additional comfort.
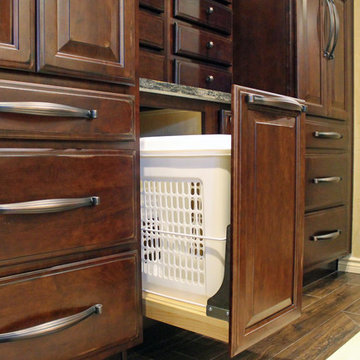
Sam Ferris
Design ideas for a large rustic ensuite bathroom in Austin with a submerged sink, raised-panel cabinets, dark wood cabinets, granite worktops, a freestanding bath, a shower/bath combination, a two-piece toilet, brown tiles, porcelain tiles, beige walls and porcelain flooring.
Design ideas for a large rustic ensuite bathroom in Austin with a submerged sink, raised-panel cabinets, dark wood cabinets, granite worktops, a freestanding bath, a shower/bath combination, a two-piece toilet, brown tiles, porcelain tiles, beige walls and porcelain flooring.
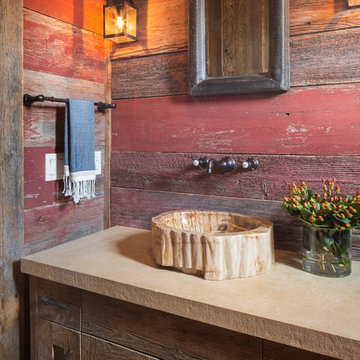
Andrew Pogue Photography
Rustic bathroom in Austin with a vessel sink, shaker cabinets, dark wood cabinets and red walls.
Rustic bathroom in Austin with a vessel sink, shaker cabinets, dark wood cabinets and red walls.
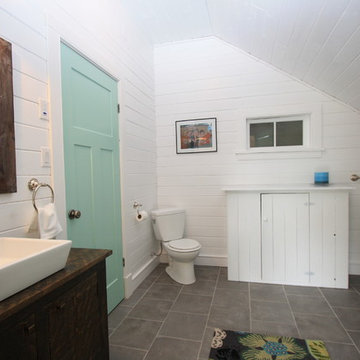
painted walls and ceiling , custom built vanity and built in storage
design by Mark Rickerd
picture by Anastasia McDonald
Design ideas for a rustic bathroom in Montreal with a vessel sink, flat-panel cabinets, dark wood cabinets, an alcove bath, a two-piece toilet and grey tiles.
Design ideas for a rustic bathroom in Montreal with a vessel sink, flat-panel cabinets, dark wood cabinets, an alcove bath, a two-piece toilet and grey tiles.

Design ideas for a small rustic ensuite bathroom in Minneapolis with dark wood cabinets, a freestanding bath, a shower/bath combination, green walls, cement flooring, a vessel sink, solid surface worktops, multi-coloured floors, brown worktops and flat-panel cabinets.
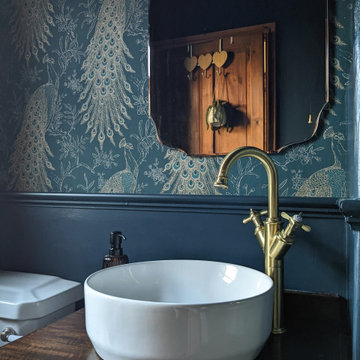
Luxury bathroom with peacock wallpaper, countertop basin and gold tap.
Design ideas for a medium sized rustic bathroom in Other with dark wood cabinets, a single sink, a freestanding vanity unit and wallpapered walls.
Design ideas for a medium sized rustic bathroom in Other with dark wood cabinets, a single sink, a freestanding vanity unit and wallpapered walls.
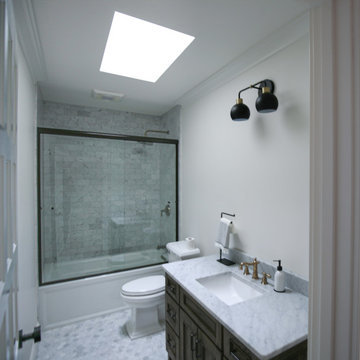
Modern rustic main bathroom. Designed with marble hexagon floor tile, marble countertops, marble backsplash, marble shower tiles. It balances a nice mixture of black, silver, and brass hardware with marble and wood to give this neutral bathroom design some contrasting colors and textures.
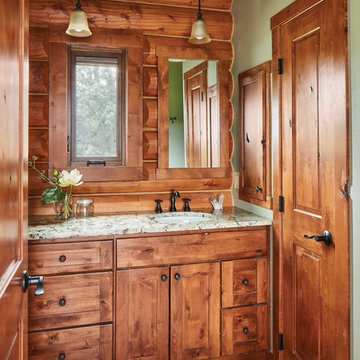
Residence produced by PrecisionCraft Log & Timber Homes; Powder Room Photos By: David Bader Photography
Inspiration for a rustic bathroom in Other with shaker cabinets, dark wood cabinets, green walls, a submerged sink, grey floors and white worktops.
Inspiration for a rustic bathroom in Other with shaker cabinets, dark wood cabinets, green walls, a submerged sink, grey floors and white worktops.

Our owners were looking to upgrade their master bedroom into a hotel-like oasis away from the world with a rustic "ski lodge" feel. The bathroom was gutted, we added some square footage from a closet next door and created a vaulted, spa-like bathroom space with a feature soaking tub. We connected the bedroom to the sitting space beyond to make sure both rooms were able to be used and work together. Added some beams to dress up the ceilings along with a new more modern soffit ceiling complete with an industrial style ceiling fan. The master bed will be positioned at the actual reclaimed barn-wood wall...The gas fireplace is see-through to the sitting area and ties the large space together with a warm accent. This wall is coated in a beautiful venetian plaster. Also included 2 walk-in closet spaces (being fitted with closet systems) and an exercise room.
Pros that worked on the project included: Holly Nase Interiors, S & D Renovations (who coordinated all of the construction), Agentis Kitchen & Bath, Veneshe Master Venetian Plastering, Stoves & Stuff Fireplaces

All Cedar Log Cabin the beautiful pines of AZ
Claw foot tub
Photos by Mark Boisclair
Medium sized rustic ensuite bathroom in Phoenix with a claw-foot bath, an alcove shower, slate tiles, slate flooring, a vessel sink, limestone worktops, dark wood cabinets, brown walls, grey floors and recessed-panel cabinets.
Medium sized rustic ensuite bathroom in Phoenix with a claw-foot bath, an alcove shower, slate tiles, slate flooring, a vessel sink, limestone worktops, dark wood cabinets, brown walls, grey floors and recessed-panel cabinets.
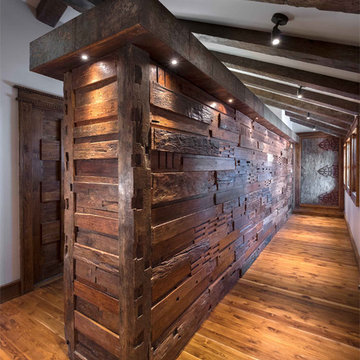
This unique project has heavy Asian influences due to the owner’s strong connection to Indonesia, along with a Mountain West flare creating a unique and rustic contemporary composition. This mountain contemporary residence is tucked into a mature ponderosa forest in the beautiful high desert of Flagstaff, Arizona. The site was instrumental on the development of our form and structure in early design. The 60 to 100 foot towering ponderosas on the site heavily impacted the location and form of the structure. The Asian influence combined with the vertical forms of the existing ponderosa forest led to the Flagstaff House trending towards a horizontal theme.
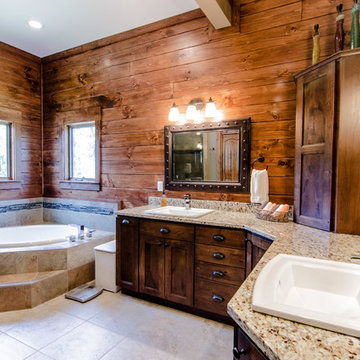
Design ideas for a rustic bathroom in Other with a built-in sink, recessed-panel cabinets, dark wood cabinets and a built-in bath.

Embracing the notion of commissioning artists and hiring a General Contractor in a single stroke, the new owners of this Grove Park condo hired WSM Craft to create a space to showcase their collection of contemporary folk art. The entire home is trimmed in repurposed wood from the WNC Livestock Market, which continues to become headboards, custom cabinetry, mosaic wall installations, and the mantle for the massive stone fireplace. The sliding barn door is outfitted with hand forged ironwork, and faux finish painting adorns walls, doors, and cabinetry and furnishings, creating a seamless unity between the built space and the décor.
Michael Oppenheim Photography
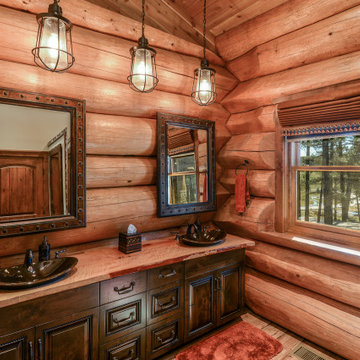
Inspiration for a medium sized rustic shower room bathroom in Boise with raised-panel cabinets, dark wood cabinets, brown walls, light hardwood flooring, a vessel sink, wooden worktops, brown floors and red worktops.
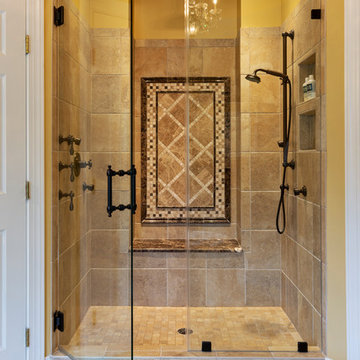
This home renovation includes two separate projects that took five months each – a basement renovation and master bathroom renovation. The basement renovation created a sanctuary for the family – including a lounging area, pool table, wine storage and wine bar, workout room, and lower level bathroom. The space is integrated with the gorgeous exterior landscaping, complete with a pool overlooking the lake. The master bathroom renovation created an elegant spa like environment for the couple to enjoy. Additionally, improvements were made in the living room and kitchen to improve functionality and create a more cohesive living space for the family.
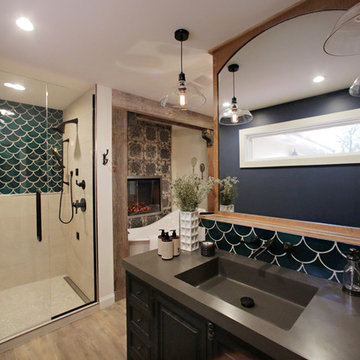
Large Moroccan Fish Scales – 1036W Bluegrass
Photos by Studio Grey Design
Large rustic ensuite bathroom in Minneapolis with louvered cabinets, dark wood cabinets, a freestanding bath, an alcove shower, a one-piece toilet, green tiles, ceramic tiles, blue walls, light hardwood flooring, an integrated sink and solid surface worktops.
Large rustic ensuite bathroom in Minneapolis with louvered cabinets, dark wood cabinets, a freestanding bath, an alcove shower, a one-piece toilet, green tiles, ceramic tiles, blue walls, light hardwood flooring, an integrated sink and solid surface worktops.
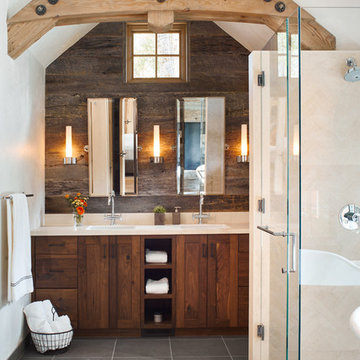
Patterson Architecture + Interior Photography
This is an example of a rustic bathroom in Denver with shaker cabinets, dark wood cabinets, a corner shower and white walls.
This is an example of a rustic bathroom in Denver with shaker cabinets, dark wood cabinets, a corner shower and white walls.
Rustic Bathroom with Dark Wood Cabinets Ideas and Designs
5

 Shelves and shelving units, like ladder shelves, will give you extra space without taking up too much floor space. Also look for wire, wicker or fabric baskets, large and small, to store items under or next to the sink, or even on the wall.
Shelves and shelving units, like ladder shelves, will give you extra space without taking up too much floor space. Also look for wire, wicker or fabric baskets, large and small, to store items under or next to the sink, or even on the wall.  The sink, the mirror, shower and/or bath are the places where you might want the clearest and strongest light. You can use these if you want it to be bright and clear. Otherwise, you might want to look at some soft, ambient lighting in the form of chandeliers, short pendants or wall lamps. You could use accent lighting around your rustic bath in the form to create a tranquil, spa feel, as well.
The sink, the mirror, shower and/or bath are the places where you might want the clearest and strongest light. You can use these if you want it to be bright and clear. Otherwise, you might want to look at some soft, ambient lighting in the form of chandeliers, short pendants or wall lamps. You could use accent lighting around your rustic bath in the form to create a tranquil, spa feel, as well. 