Rustic Bathroom with White Worktops Ideas and Designs
Refine by:
Budget
Sort by:Popular Today
41 - 60 of 1,101 photos
Item 1 of 3
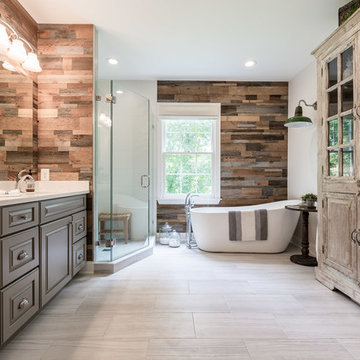
Photo of a rustic bathroom in DC Metro with raised-panel cabinets, grey cabinets, a freestanding bath, a corner shower, white walls, a submerged sink, beige floors, a hinged door and white worktops.
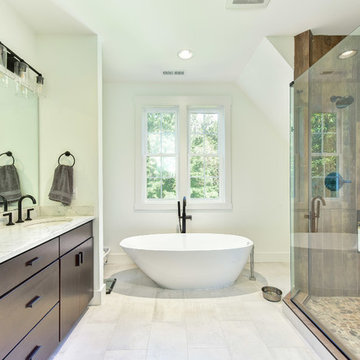
This ranch style home received a full renovation and second floor addition, more than doubling the liveable space. Vaulted ceilings with wood support beams add a rustic flair and spacious feel to the main floor. High end finishes throughout the home complete the comfortable and luxurious look.
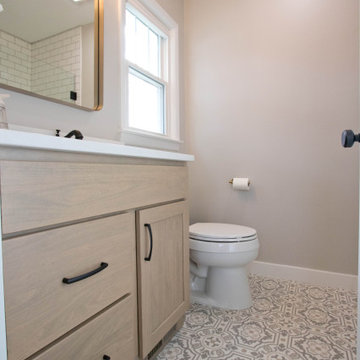
Luxury Vinyl Sheet by Mannington: Tapestry Linen • Vanity by Shiloh Cabinetry - color: Sandalwood
Photo of a small rustic shower room bathroom in Other with recessed-panel cabinets, light wood cabinets, a two-piece toilet, beige walls, vinyl flooring, engineered stone worktops, multi-coloured floors, white worktops, a single sink and a built in vanity unit.
Photo of a small rustic shower room bathroom in Other with recessed-panel cabinets, light wood cabinets, a two-piece toilet, beige walls, vinyl flooring, engineered stone worktops, multi-coloured floors, white worktops, a single sink and a built in vanity unit.
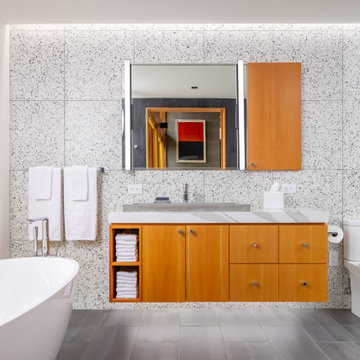
Medium sized rustic ensuite bathroom in Minneapolis with flat-panel cabinets, medium wood cabinets, a freestanding bath, porcelain tiles, white walls, porcelain flooring, engineered stone worktops, grey floors, white worktops, a single sink, a floating vanity unit, grey tiles and a built-in sink.
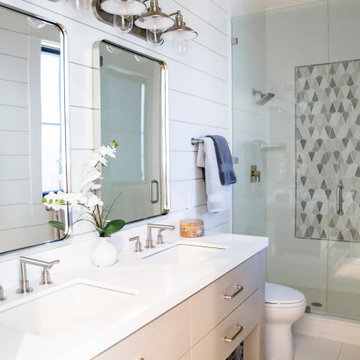
Charming bathroom with a five-light vanity light, double sink, and standing shower. Features polished chrome hardware and details, shiplap wall cover, and a unique shower tile design.
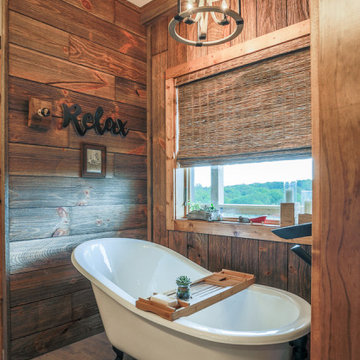
Wood look tile was used the floor and it compliments the barn wood alcove around the tub.
Photo of a medium sized rustic ensuite bathroom in Omaha with recessed-panel cabinets, a claw-foot bath, a walk-in shower, travertine tiles, beige walls, porcelain flooring, a submerged sink, onyx worktops, grey floors, an open shower and white worktops.
Photo of a medium sized rustic ensuite bathroom in Omaha with recessed-panel cabinets, a claw-foot bath, a walk-in shower, travertine tiles, beige walls, porcelain flooring, a submerged sink, onyx worktops, grey floors, an open shower and white worktops.
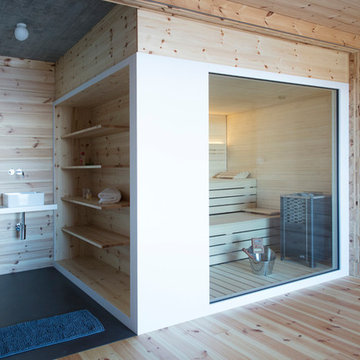
Franck Paubel
Inspiration for a rustic sauna bathroom in Lyon with brown walls, medium hardwood flooring, a vessel sink, brown floors and white worktops.
Inspiration for a rustic sauna bathroom in Lyon with brown walls, medium hardwood flooring, a vessel sink, brown floors and white worktops.
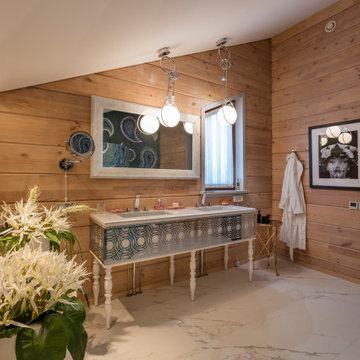
This is an example of a rustic bathroom in Saint Petersburg with white cabinets, brown walls, a submerged sink, white floors, white worktops, double sinks, a freestanding vanity unit, a vaulted ceiling and wood walls.
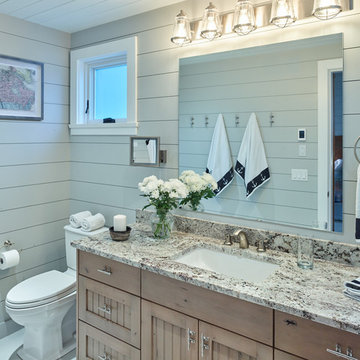
Nautical themed master ensuite with beaded recessed panel cabinets.
Photo of a medium sized rustic ensuite bathroom in Other with beaded cabinets, medium wood cabinets, an alcove shower, a two-piece toilet, white tiles, ceramic tiles, grey walls, ceramic flooring, a submerged sink, granite worktops, grey floors, a hinged door and white worktops.
Photo of a medium sized rustic ensuite bathroom in Other with beaded cabinets, medium wood cabinets, an alcove shower, a two-piece toilet, white tiles, ceramic tiles, grey walls, ceramic flooring, a submerged sink, granite worktops, grey floors, a hinged door and white worktops.
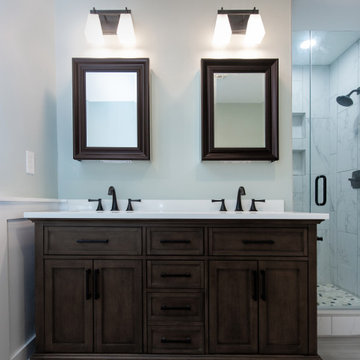
This remodel began as a powder bathroom and hall bathroom project, giving the powder bath a beautiful shaker style wainscoting and completely remodeling the second-floor hall bath. The second-floor hall bathroom features a mosaic tile accent, subway tile used for the entire shower, brushed nickel finishes, and a beautiful dark grey stained vanity with a quartz countertop. Once the powder bath and hall bathroom was complete, the homeowner decided to immediately pursue the master bathroom, creating a stunning, relaxing space. The master bathroom received the same styled wainscotting as the powder bath, as well as a free-standing tub, oil-rubbed bronze finishes, and porcelain tile flooring.
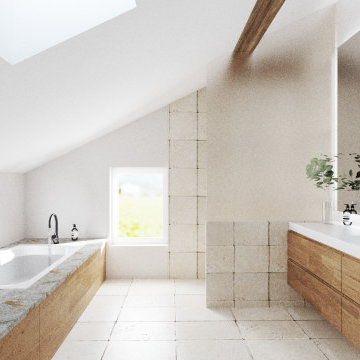
This is an example of a medium sized rustic ensuite wet room bathroom in Munich with brown cabinets, a built-in bath, beige tiles, stone tiles, white walls, a built-in sink, solid surface worktops, an open shower, white worktops, a wall niche, a single sink and a floating vanity unit.
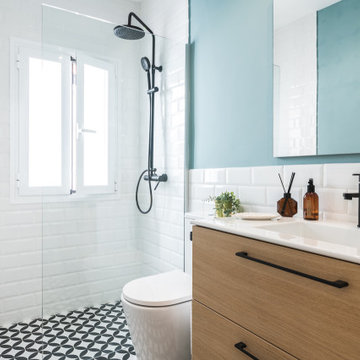
En este baño se hizo una reforma integral ya que nos encontramos con un aseo destrozado y anticuado. Se eliminó la bañera de obra y se colocó una ducha de obra con una mampara sin elementos decorativos para dejar pasar la luz y ampliar el espacio. Se colocó un suelo con un patrón de diseño, los azulejos "subway tile" hasta la mitad del tabique y se pintó el resto. Se mantuvo la posición del lavabo, pero se sustituyó por uno nuevo. Se colocaron ventanas nuevas con persiana.
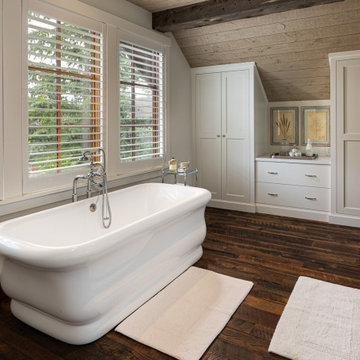
Photo of a medium sized rustic ensuite bathroom in Other with shaker cabinets, white cabinets, a freestanding bath, white walls, white worktops, a single sink, a built in vanity unit and a wood ceiling.
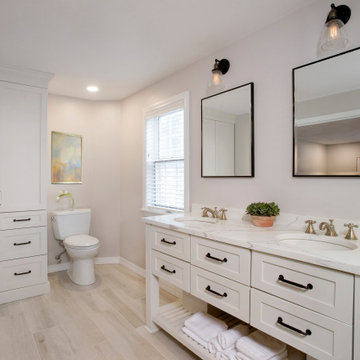
The clients asked for a master bath with a ranch style, tranquil spa feeling. The large master bathroom has two separate spaces; a bath tub/shower room and a spacious area for dressing, the vanity, storage and toilet. The floor in the wet room is a pebble mosaic. The walls are large porcelain, marble looking tile. The main room has a wood-like porcelain, plank tile.
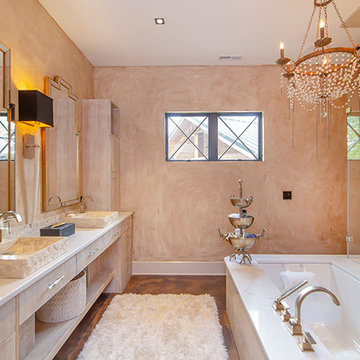
Cabinets by WalkerWoodworking -
Quarter sawed white oak cerused china white rub-through
Features:
Slab door style
Granite countertops
Docking drawer
Adjustable shelves – pull out drawers
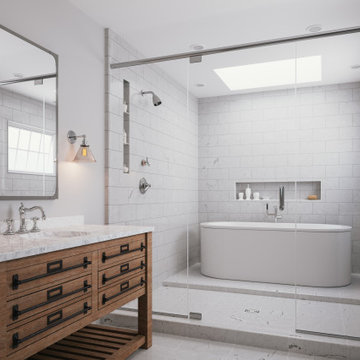
Rustic-Modern mix to create a beautiful bathroom renovation
Design ideas for a rustic shower room bathroom in Houston with a freestanding bath, a shower/bath combination, white tiles, marble tiles, white walls, marble flooring, marble worktops, white floors, a hinged door, white worktops, a single sink and a built in vanity unit.
Design ideas for a rustic shower room bathroom in Houston with a freestanding bath, a shower/bath combination, white tiles, marble tiles, white walls, marble flooring, marble worktops, white floors, a hinged door, white worktops, a single sink and a built in vanity unit.
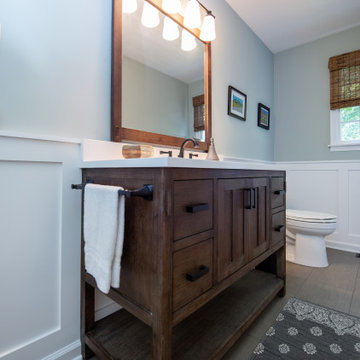
This remodel began as a powder bathroom and hall bathroom project, giving the powder bath a beautiful shaker style wainscoting and completely remodeling the second-floor hall bath. The second-floor hall bathroom features a mosaic tile accent, subway tile used for the entire shower, brushed nickel finishes, and a beautiful dark grey stained vanity with a quartz countertop. Once the powder bath and hall bathroom was complete, the homeowner decided to immediately pursue the master bathroom, creating a stunning, relaxing space. The master bathroom received the same styled wainscotting as the powder bath, as well as a free-standing tub, oil-rubbed bronze finishes, and porcelain tile flooring.
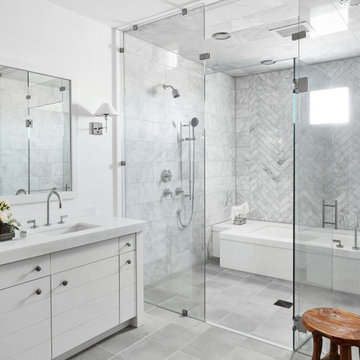
Photo of a medium sized rustic shower room bathroom in Austin with flat-panel cabinets, white cabinets, an alcove bath, a shower/bath combination, grey tiles, ceramic tiles, white walls, ceramic flooring, a built-in sink, marble worktops, grey floors, a hinged door, white worktops, a single sink and a built in vanity unit.
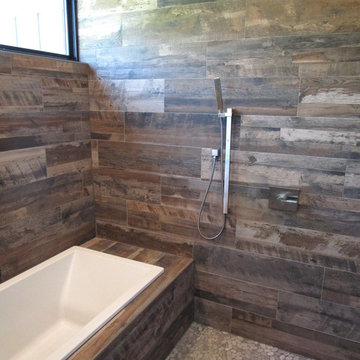
Inspiration for a medium sized rustic ensuite bathroom in Dallas with shaker cabinets, grey cabinets, a built-in bath, a corner shower, brown tiles, white walls, a submerged sink, granite worktops, grey floors, a hinged door and white worktops.

Kids Full Bath with Sloped Ceilings
This is an example of a rustic family bathroom with glass-front cabinets, medium wood cabinets, a freestanding bath, a corner shower, a one-piece toilet, beige walls, medium hardwood flooring, granite worktops, brown floors, a hinged door, white worktops, a single sink, a freestanding vanity unit, a vaulted ceiling and tongue and groove walls.
This is an example of a rustic family bathroom with glass-front cabinets, medium wood cabinets, a freestanding bath, a corner shower, a one-piece toilet, beige walls, medium hardwood flooring, granite worktops, brown floors, a hinged door, white worktops, a single sink, a freestanding vanity unit, a vaulted ceiling and tongue and groove walls.
Rustic Bathroom with White Worktops Ideas and Designs
3

 Shelves and shelving units, like ladder shelves, will give you extra space without taking up too much floor space. Also look for wire, wicker or fabric baskets, large and small, to store items under or next to the sink, or even on the wall.
Shelves and shelving units, like ladder shelves, will give you extra space without taking up too much floor space. Also look for wire, wicker or fabric baskets, large and small, to store items under or next to the sink, or even on the wall.  The sink, the mirror, shower and/or bath are the places where you might want the clearest and strongest light. You can use these if you want it to be bright and clear. Otherwise, you might want to look at some soft, ambient lighting in the form of chandeliers, short pendants or wall lamps. You could use accent lighting around your rustic bath in the form to create a tranquil, spa feel, as well.
The sink, the mirror, shower and/or bath are the places where you might want the clearest and strongest light. You can use these if you want it to be bright and clear. Otherwise, you might want to look at some soft, ambient lighting in the form of chandeliers, short pendants or wall lamps. You could use accent lighting around your rustic bath in the form to create a tranquil, spa feel, as well. 