Rustic Bathroom with White Worktops Ideas and Designs
Refine by:
Budget
Sort by:Popular Today
101 - 120 of 1,101 photos
Item 1 of 3

The clients asked for a master bath with a ranch style, tranquil spa feeling. The large master bathroom has two separate spaces; a bath tub/shower room and a spacious area for dressing, the vanity, storage and toilet. The floor in the wet room is a pebble mosaic. The walls are large porcelain, marble looking tile. The main room has a wood-like porcelain, plank tile. The plumbing comes up through the floor (and is boxed in) because the vanity is on an outside wall.
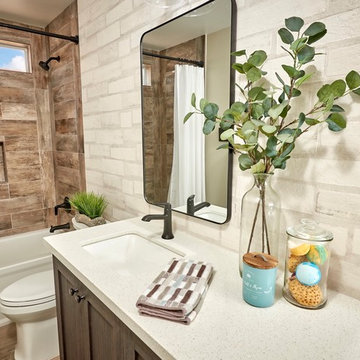
Perfect boys bathroom has that rustic comfortable feeling. The combination of wood and painted brick set off this charming bathroom.
Design ideas for a medium sized rustic family bathroom in Denver with shaker cabinets, distressed cabinets, an alcove bath, an alcove shower, a one-piece toilet, white tiles, metro tiles, white walls, porcelain flooring, a submerged sink, engineered stone worktops, brown floors, a shower curtain and white worktops.
Design ideas for a medium sized rustic family bathroom in Denver with shaker cabinets, distressed cabinets, an alcove bath, an alcove shower, a one-piece toilet, white tiles, metro tiles, white walls, porcelain flooring, a submerged sink, engineered stone worktops, brown floors, a shower curtain and white worktops.
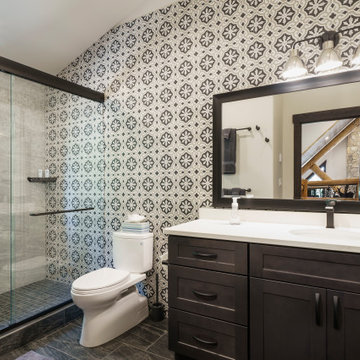
Medium sized rustic shower room bathroom in Denver with shaker cabinets, black cabinets, an alcove shower, a two-piece toilet, black and white tiles, porcelain tiles, porcelain flooring, a submerged sink, engineered stone worktops, black floors, a sliding door, white worktops, a single sink, a built in vanity unit and a vaulted ceiling.
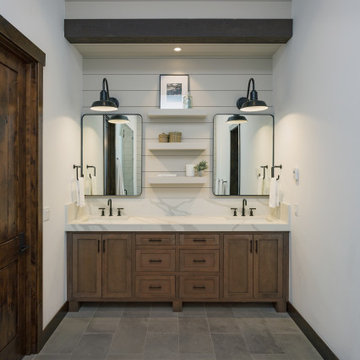
Master bedroom with standalone white tub
Photo of a rustic bathroom in Denver with a freestanding bath, white walls, marble worktops, a hinged door, white worktops, double sinks, brown cabinets and grey floors.
Photo of a rustic bathroom in Denver with a freestanding bath, white walls, marble worktops, a hinged door, white worktops, double sinks, brown cabinets and grey floors.
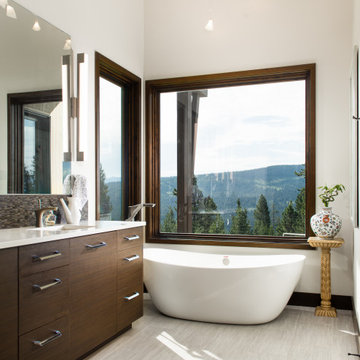
Large rustic ensuite bathroom in Other with flat-panel cabinets, dark wood cabinets, a freestanding bath, white walls, light hardwood flooring, a submerged sink, white worktops, a single sink and a built in vanity unit.

Inspiration for a large rustic ensuite bathroom in Portland with a walk-in shower, limestone flooring, a submerged sink, engineered stone worktops, grey floors, an open shower, white worktops and a wood ceiling.
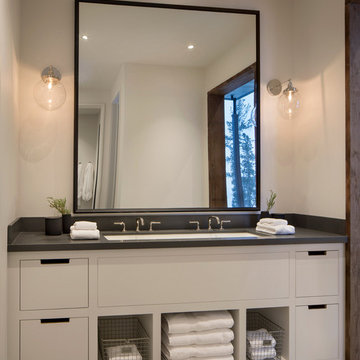
Photo of a rustic bathroom in Other with flat-panel cabinets, white cabinets, a freestanding bath, a submerged sink, grey floors and white worktops.

Photo of a large rustic ensuite bathroom in Other with white cabinets, a freestanding bath, white tiles, white walls, a submerged sink, white floors, white worktops, shaker cabinets and double sinks.
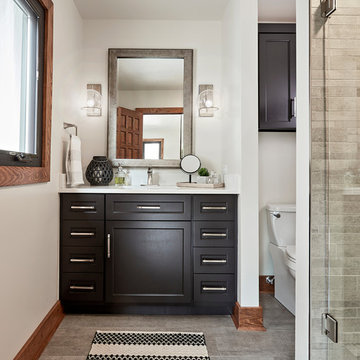
Small rustic ensuite bathroom in Richmond with recessed-panel cabinets, grey cabinets, an alcove shower, a two-piece toilet, white walls, porcelain flooring, a submerged sink, engineered stone worktops, grey floors, a hinged door and white worktops.
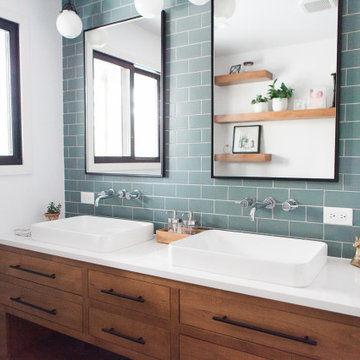
Bordering on a neutral, this rustic blue subway tile adds a cool muted contrast to the bathroom's warm wood cabinetry and black hardware. Sample more blues at fireclaytile.com/samples
TILE SHOWN
3x6 Tile in Flagstone
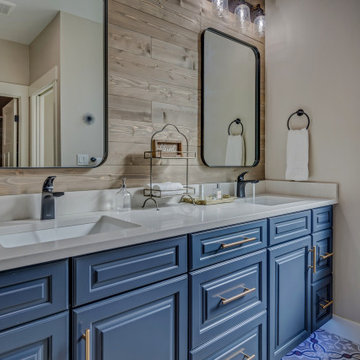
Inspiration for a medium sized rustic ensuite bathroom in Other with raised-panel cabinets, blue cabinets, grey walls, ceramic flooring, a submerged sink, engineered stone worktops, multi-coloured floors, white worktops, double sinks, a built in vanity unit and tongue and groove walls.
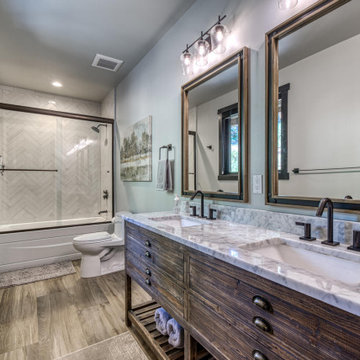
Inspiration for a rustic bathroom in Boise with freestanding cabinets, distressed cabinets, a shower/bath combination, a one-piece toilet, white tiles, ceramic tiles, grey walls, ceramic flooring, a submerged sink, marble worktops, grey floors, a sliding door, white worktops, double sinks and a freestanding vanity unit.
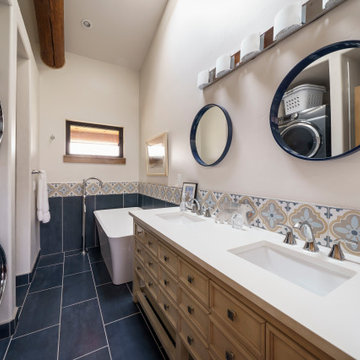
free standing tub, walk in shower, patterned tile floor, linear fireplace, log accented, sky light, sloped ceiling
Photo of a medium sized rustic bathroom in Denver with raised-panel cabinets, brown cabinets, a freestanding bath, an alcove shower, a two-piece toilet, blue tiles, glass tiles, white walls, ceramic flooring, a submerged sink, engineered stone worktops, blue floors, a hinged door, white worktops, double sinks, a freestanding vanity unit and exposed beams.
Photo of a medium sized rustic bathroom in Denver with raised-panel cabinets, brown cabinets, a freestanding bath, an alcove shower, a two-piece toilet, blue tiles, glass tiles, white walls, ceramic flooring, a submerged sink, engineered stone worktops, blue floors, a hinged door, white worktops, double sinks, a freestanding vanity unit and exposed beams.
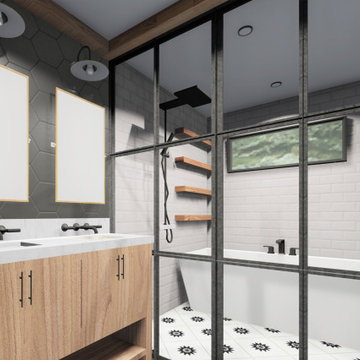
A Master Bathroom Remodel. We took over the former, smaller, Master Bathroom and an additional walk-in closet.
Inspiration for a small rustic ensuite bathroom in Houston with flat-panel cabinets, medium wood cabinets, a freestanding bath, a shower/bath combination, a one-piece toilet, black and white tiles, ceramic tiles, white walls, cement flooring, a submerged sink, marble worktops, white floors, a hinged door, white worktops, a wall niche, double sinks and a built in vanity unit.
Inspiration for a small rustic ensuite bathroom in Houston with flat-panel cabinets, medium wood cabinets, a freestanding bath, a shower/bath combination, a one-piece toilet, black and white tiles, ceramic tiles, white walls, cement flooring, a submerged sink, marble worktops, white floors, a hinged door, white worktops, a wall niche, double sinks and a built in vanity unit.
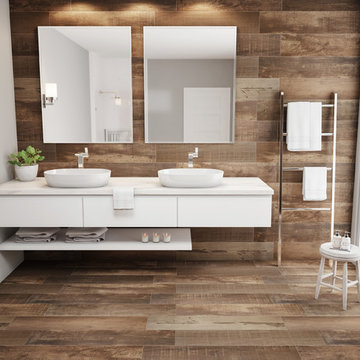
Forest Ibirapuera Mix - The Forest collection evokes the warmth of wood and comes in eight species to create a look that is both rustic and contemporary. The effect is particularly striking when the glazed porcelain is integrated into a natural interior.
Forest 08x40 planks & mosaics come in 8 species: Ibirapuera Mix, Californian Wood, Canela Dourada, Canela Greige, Sequoia Mix, Jacaranda Patina, Araucaria Gris, Araucaria Clara

The master suite pulls from this dark bronze pallet. A custom stain was created from the exterior. The exterior mossy bronze-green on the window sashes and shutters was the inspiration for the stain. The walls and ceilings are planks and then for a calming and soothing effect, custom window treatments that are in a dark bronze velvet were added. In the master bath, it feels like an enclosed sleeping porch, The vanity is placed in front of the windows so there is a view out to the lake when getting ready each morning. Custom brass framed mirrors hang over the windows. The vanity is an updated design with random width and depth planks. The hardware is brass and bone. The countertop is lagos azul limestone.
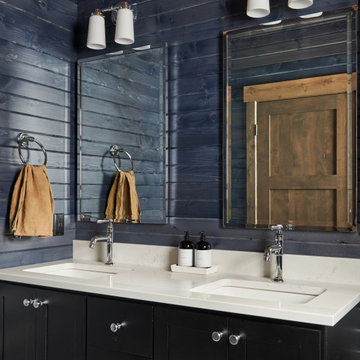
In the guest bathroom a double vanity sink and modern fixtures juxtapose the dark navy blue painted wood paneled walls.
Photo of a rustic bathroom in Minneapolis with white worktops, double sinks and panelled walls.
Photo of a rustic bathroom in Minneapolis with white worktops, double sinks and panelled walls.
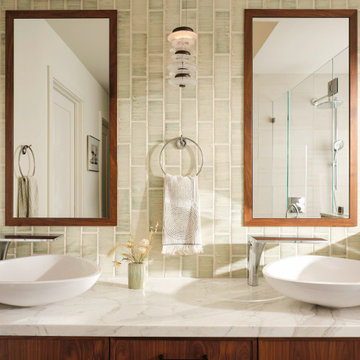
Walnut vanity, vessel sinks, built in medicine cabinets
Design ideas for a small rustic ensuite bathroom in Other with recessed-panel cabinets, dark wood cabinets, a freestanding bath, a built-in shower, a bidet, green tiles, ceramic tiles, white walls, a vessel sink, marble worktops, a hinged door, white worktops, a wall niche, double sinks and a built in vanity unit.
Design ideas for a small rustic ensuite bathroom in Other with recessed-panel cabinets, dark wood cabinets, a freestanding bath, a built-in shower, a bidet, green tiles, ceramic tiles, white walls, a vessel sink, marble worktops, a hinged door, white worktops, a wall niche, double sinks and a built in vanity unit.
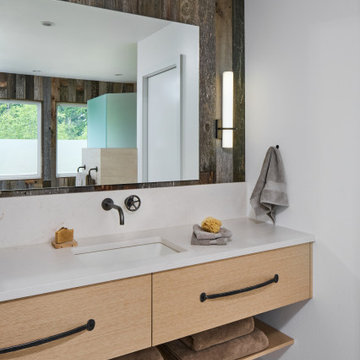
A modern rustic bathroom design with floating single-sink vanity and an open shelf below for towel display
Medium sized rustic ensuite bathroom in Portland with flat-panel cabinets, light wood cabinets, a submerged sink, engineered stone worktops, white worktops, a single sink and a floating vanity unit.
Medium sized rustic ensuite bathroom in Portland with flat-panel cabinets, light wood cabinets, a submerged sink, engineered stone worktops, white worktops, a single sink and a floating vanity unit.
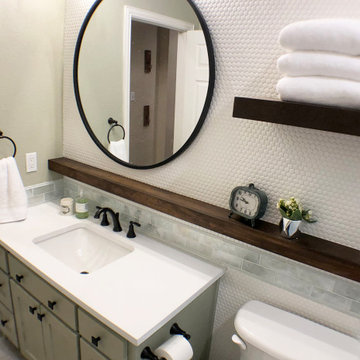
This adorable rustic, modern farmhouse style guest bathroom will make guests want to stay a while. Ceiling height subway tile in a mix of green opalescent glass and white with an accent strip that extends into the vanity area makes this petite space really pop. Combined with stained floating shelves and a white penny tile accent wall, this unique space invites guests to come on in... Octagon porcelain floor tile adds texture and interest and the custom green vanity with white quartz top ties it all together. Oil rubbed bronze fixtures, square door and drawer pulls, and a round industrial mirror add the final touch.
Rustic Bathroom with White Worktops Ideas and Designs
6

 Shelves and shelving units, like ladder shelves, will give you extra space without taking up too much floor space. Also look for wire, wicker or fabric baskets, large and small, to store items under or next to the sink, or even on the wall.
Shelves and shelving units, like ladder shelves, will give you extra space without taking up too much floor space. Also look for wire, wicker or fabric baskets, large and small, to store items under or next to the sink, or even on the wall.  The sink, the mirror, shower and/or bath are the places where you might want the clearest and strongest light. You can use these if you want it to be bright and clear. Otherwise, you might want to look at some soft, ambient lighting in the form of chandeliers, short pendants or wall lamps. You could use accent lighting around your rustic bath in the form to create a tranquil, spa feel, as well.
The sink, the mirror, shower and/or bath are the places where you might want the clearest and strongest light. You can use these if you want it to be bright and clear. Otherwise, you might want to look at some soft, ambient lighting in the form of chandeliers, short pendants or wall lamps. You could use accent lighting around your rustic bath in the form to create a tranquil, spa feel, as well. 