Rustic Bathroom with White Worktops Ideas and Designs
Refine by:
Budget
Sort by:Popular Today
121 - 140 of 1,101 photos
Item 1 of 3
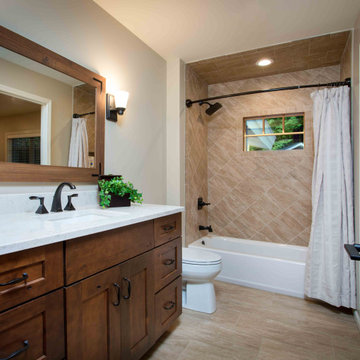
The client came to us to assist with transforming their small family cabin into a year-round residence that would continue the family legacy. The home was originally built by our client’s grandfather so keeping much of the existing interior woodwork and stone masonry fireplace was a must. They did not want to lose the rustic look and the warmth of the pine paneling. The view of Lake Michigan was also to be maintained. It was important to keep the home nestled within its surroundings.
There was a need to update the kitchen, add a laundry & mud room, install insulation, add a heating & cooling system, provide additional bedrooms and more bathrooms. The addition to the home needed to look intentional and provide plenty of room for the entire family to be together. Low maintenance exterior finish materials were used for the siding and trims as well as natural field stones at the base to match the original cabin’s charm.
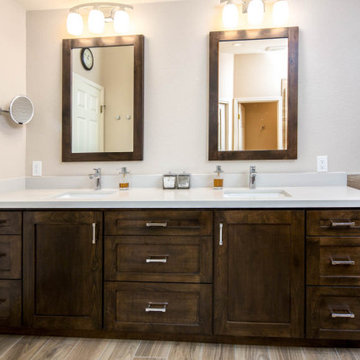
Master Bathroom with warmth and ease of use, second story bathroom with linear drain (Zero Entry) and recessed medicine cabinets that look like framed mirrors matching vanity cabinets.
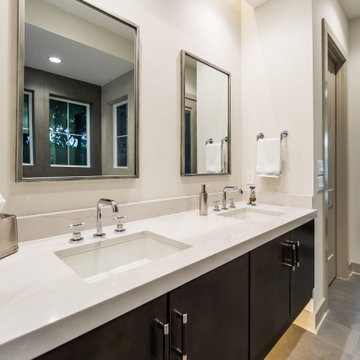
DreamDesign®25, Springmoor House, is a modern rustic farmhouse and courtyard-style home. A semi-detached guest suite (which can also be used as a studio, office, pool house or other function) with separate entrance is the front of the house adjacent to a gated entry. In the courtyard, a pool and spa create a private retreat. The main house is approximately 2500 SF and includes four bedrooms and 2 1/2 baths. The design centerpiece is the two-story great room with asymmetrical stone fireplace and wrap-around staircase and balcony. A modern open-concept kitchen with large island and Thermador appliances is open to both great and dining rooms. The first-floor master suite is serene and modern with vaulted ceilings, floating vanity and open shower.
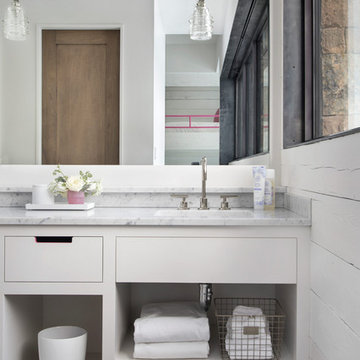
This is an example of a rustic bathroom in Other with flat-panel cabinets, white cabinets, grey floors and white worktops.
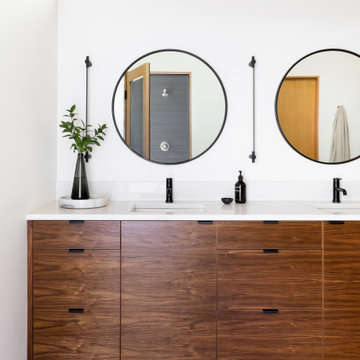
Large rustic ensuite bathroom in Portland with a walk-in shower, limestone flooring, a submerged sink, engineered stone worktops, grey floors, an open shower, white worktops and a wood ceiling.
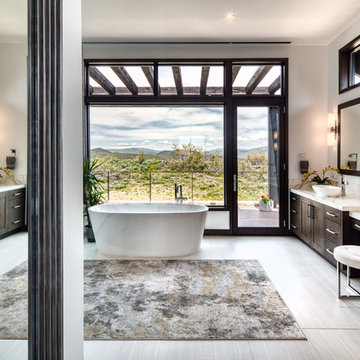
Mountain contemporary home in Kamas, Utah. Private golf community, Tuhaye. Photo credits to Alan Blakely.
This is an example of a medium sized rustic ensuite bathroom in Phoenix with shaker cabinets, dark wood cabinets, a freestanding bath, grey walls, a vessel sink, grey floors and white worktops.
This is an example of a medium sized rustic ensuite bathroom in Phoenix with shaker cabinets, dark wood cabinets, a freestanding bath, grey walls, a vessel sink, grey floors and white worktops.
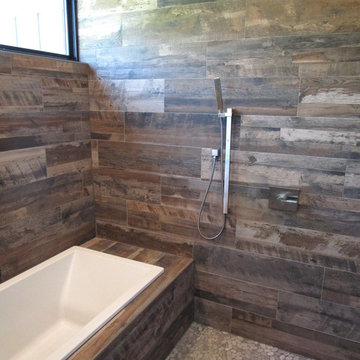
Inspiration for a medium sized rustic ensuite bathroom in Dallas with shaker cabinets, grey cabinets, a built-in bath, a corner shower, brown tiles, white walls, a submerged sink, granite worktops, grey floors, a hinged door and white worktops.
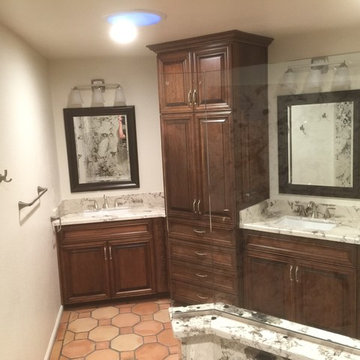
EG&R
Large rustic ensuite bathroom in Phoenix with raised-panel cabinets, brown cabinets, a corner shower, a two-piece toilet, black and white tiles, stone slabs, white walls, terracotta flooring, a built-in sink, granite worktops, brown floors, an open shower and white worktops.
Large rustic ensuite bathroom in Phoenix with raised-panel cabinets, brown cabinets, a corner shower, a two-piece toilet, black and white tiles, stone slabs, white walls, terracotta flooring, a built-in sink, granite worktops, brown floors, an open shower and white worktops.
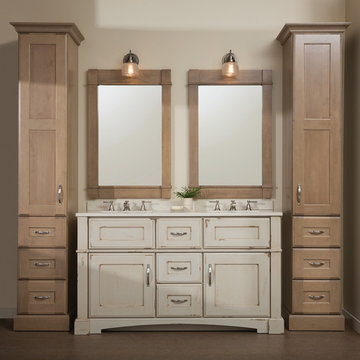
Submerse yourself in a serene bath environment and enjoy solitude as your reward. Select the most inviting and luxurious materials to create a relaxing space that rejuvenates as it soothes and calms. Coordinating bath furniture from Dura Supreme brings all the details together with your choice of beautiful styles and finishes. Mirrored doors in the linen cabinet make small spaces look expansive and add a convenient full-length mirror into the bathroom.
Two tall linen cabinets in this two-tone bathroom add vast amounts of storage to the small space while adding beauty to the room. The “Cashew” gray stain on the linen cabinets match the undertones of the Heritage Paint finish and at a beautifully dramatic contrast to the design. This sublime bathroom features Dura Supreme’s “Style Four” furniture series. Style Four offers 10 different configurations (for single sink vanities, double sink vanities, or offset sinks), and multiple decorative toe options to coordinate vanities and linen cabinets. A matching mirror complements the vanity design.
Over time, a well-loved painted furniture piece will show distinctive signs of wear and use. Each chip and dent tells a story of its history through layers of paint. With its beautifully aged surface and chipped edges, Dura Supreme’s Heritage Paint collection, shown on this bathroom vanity, is designed to resemble a cherished family heirloom.
Dura Supreme’s artisans hand-detail the surface to create the look of timeworn distressing. Finishes are layered to emulate the look of furniture that has been refinished over the years. A layer of stain is covered with a layer of paint with special effects to age the surface. The paint is then chipped away along corners and edges to create, the signature look of Heritage Paint.
The bathroom has evolved from its purist utilitarian roots to a more intimate and reflective sanctuary in which to relax and reconnect. A refreshing spa-like environment offers a brisk welcome at the dawning of a new day or a soothing interlude as your day concludes.
Our busy and hectic lifestyles leave us yearning for a private place where we can truly relax and indulge. With amenities that pamper the senses and design elements inspired by luxury spas, bathroom environments are being transformed from the mundane and utilitarian to the extravagant and luxurious.
Bath cabinetry from Dura Supreme offers myriad design directions to create the personal harmony and beauty that are a hallmark of the bath sanctuary. Immerse yourself in our expansive palette of finishes and wood species to discover the look that calms your senses and soothes your soul. Your Dura Supreme designer will guide you through the selections and transform your bath into a beautiful retreat.
Request a FREE Dura Supreme Brochure Packet:
http://www.durasupreme.com/request-brochure
Find a Dura Supreme Showroom near you today:
http://www.durasupreme.com/dealer-locator

This remodel began as a powder bathroom and hall bathroom project, giving the powder bath a beautiful shaker style wainscoting and completely remodeling the second-floor hall bath. The second-floor hall bathroom features a mosaic tile accent, subway tile used for the entire shower, brushed nickel finishes, and a beautiful dark grey stained vanity with a quartz countertop. Once the powder bath and hall bathroom was complete, the homeowner decided to immediately pursue the master bathroom, creating a stunning, relaxing space. The master bathroom received the same styled wainscotting as the powder bath, as well as a free-standing tub, oil-rubbed bronze finishes, and porcelain tile flooring.

Mountain house master bath. calacutta marble countertops, custom cabinetry. Photography by Tim Murphy.
Rustic bathroom in Denver with flat-panel cabinets, dark wood cabinets, a freestanding bath, an alcove shower, beige tiles, white walls, a submerged sink, beige floors, an open shower, white worktops and feature lighting.
Rustic bathroom in Denver with flat-panel cabinets, dark wood cabinets, a freestanding bath, an alcove shower, beige tiles, white walls, a submerged sink, beige floors, an open shower, white worktops and feature lighting.
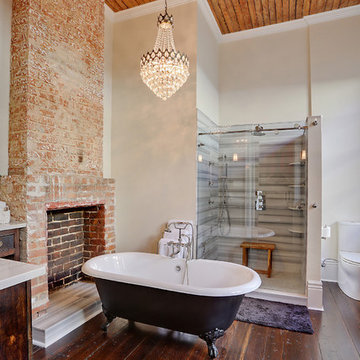
Inspiration for a medium sized rustic ensuite bathroom in New Orleans with dark wood cabinets, a claw-foot bath, flat-panel cabinets, a corner shower, a one-piece toilet, grey tiles, white tiles, beige walls, medium hardwood flooring, engineered stone worktops, brown floors, a hinged door, white worktops and a chimney breast.
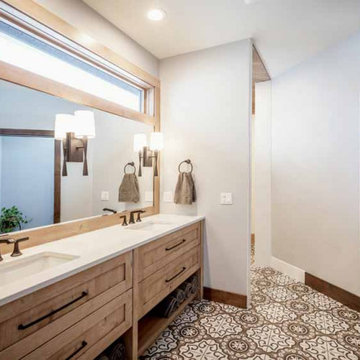
Master bathroom
This is an example of a medium sized rustic ensuite bathroom in Milwaukee with light wood cabinets, a one-piece toilet, ceramic flooring, a built-in sink, quartz worktops, an open shower, white worktops, an enclosed toilet, double sinks and a freestanding vanity unit.
This is an example of a medium sized rustic ensuite bathroom in Milwaukee with light wood cabinets, a one-piece toilet, ceramic flooring, a built-in sink, quartz worktops, an open shower, white worktops, an enclosed toilet, double sinks and a freestanding vanity unit.
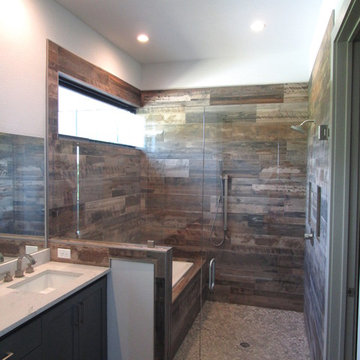
Medium sized rustic ensuite bathroom in Dallas with shaker cabinets, grey cabinets, a built-in bath, a corner shower, brown tiles, white walls, a submerged sink, granite worktops, grey floors, a hinged door and white worktops.
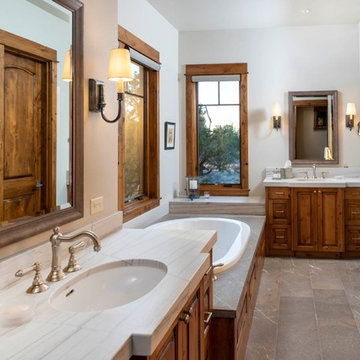
Medium sized rustic ensuite bathroom in Other with beige walls, a submerged sink, brown floors, raised-panel cabinets, medium wood cabinets, marble worktops, white worktops, a built-in bath and a walk-in shower.
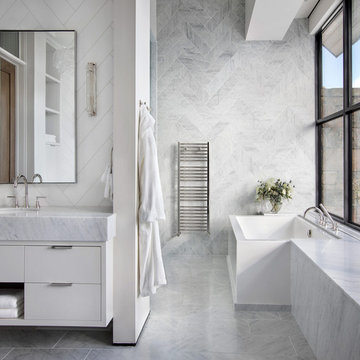
Inspiration for a rustic bathroom in Other with flat-panel cabinets, white cabinets, a freestanding bath, a submerged sink, grey floors and white worktops.
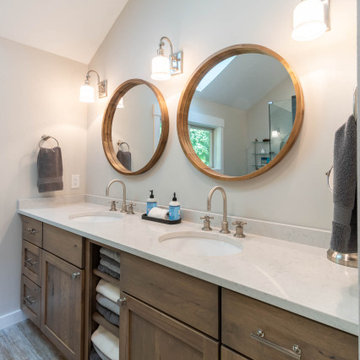
Custom Hickory Vanity / Quartz Countertop / Wall Sconces
Inspiration for a rustic bathroom in Burlington with shaker cabinets, distressed cabinets, quartz worktops, white worktops, double sinks and a built in vanity unit.
Inspiration for a rustic bathroom in Burlington with shaker cabinets, distressed cabinets, quartz worktops, white worktops, double sinks and a built in vanity unit.
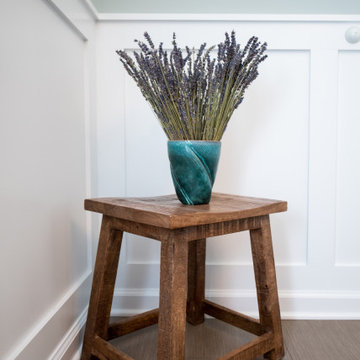
This remodel began as a powder bathroom and hall bathroom project, giving the powder bath a beautiful shaker style wainscoting and completely remodeling the second-floor hall bath. The second-floor hall bathroom features a mosaic tile accent, subway tile used for the entire shower, brushed nickel finishes, and a beautiful dark grey stained vanity with a quartz countertop. Once the powder bath and hall bathroom was complete, the homeowner decided to immediately pursue the master bathroom, creating a stunning, relaxing space. The master bathroom received the same styled wainscotting as the powder bath, as well as a free-standing tub, oil-rubbed bronze finishes, and porcelain tile flooring.
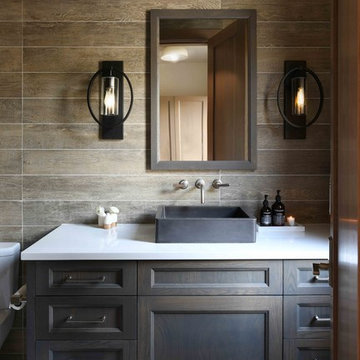
Luxury Mountain Modern Bathroom
Inspiration for a rustic bathroom in Other with recessed-panel cabinets, dark wood cabinets, brown tiles, brown walls, a vessel sink, white floors and white worktops.
Inspiration for a rustic bathroom in Other with recessed-panel cabinets, dark wood cabinets, brown tiles, brown walls, a vessel sink, white floors and white worktops.

Perched on a forested hillside above Missoula, the Pattee Canyon Residence provides a series of bright, light filled spaces for a young family of six. Set into the hillside, the home appears humble from the street while opening up to panoramic views towards the valley. The family frequently puts on large gatherings for friends of all ages; thus, multiple “eddy out” spaces were created throughout the home for more intimate chats.
Exposed steel structural ribs and generous glazing in the great room create a rhythm and draw one’s gaze to the folding horizon. Smaller windows on the lower level frame intimate portraits of nature. Cedar siding and dark shingle roofing help the home blend in with its piney surroundings. Inside, rough sawn cabinetry and nature inspired tile provide a textural balance with the bright white spaces and contemporary fixtures.
Rustic Bathroom with White Worktops Ideas and Designs
7

 Shelves and shelving units, like ladder shelves, will give you extra space without taking up too much floor space. Also look for wire, wicker or fabric baskets, large and small, to store items under or next to the sink, or even on the wall.
Shelves and shelving units, like ladder shelves, will give you extra space without taking up too much floor space. Also look for wire, wicker or fabric baskets, large and small, to store items under or next to the sink, or even on the wall.  The sink, the mirror, shower and/or bath are the places where you might want the clearest and strongest light. You can use these if you want it to be bright and clear. Otherwise, you might want to look at some soft, ambient lighting in the form of chandeliers, short pendants or wall lamps. You could use accent lighting around your rustic bath in the form to create a tranquil, spa feel, as well.
The sink, the mirror, shower and/or bath are the places where you might want the clearest and strongest light. You can use these if you want it to be bright and clear. Otherwise, you might want to look at some soft, ambient lighting in the form of chandeliers, short pendants or wall lamps. You could use accent lighting around your rustic bath in the form to create a tranquil, spa feel, as well. 