Rustic Bathroom with White Worktops Ideas and Designs
Refine by:
Budget
Sort by:Popular Today
61 - 80 of 1,102 photos
Item 1 of 3
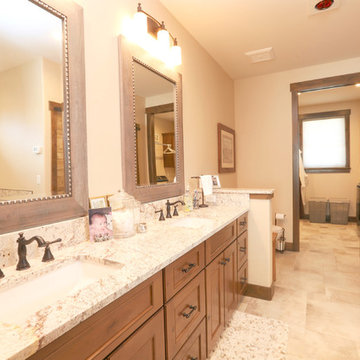
A beautiful custom mountain home built overlooking Winter Park Resort and Byers Peak in Fraser, Colorado. The home was built with rustic features to embrace the Colorado mountain stylings, but with added contemporary features.
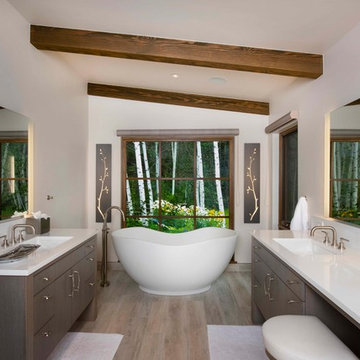
Jay Rush
Photo of a rustic ensuite bathroom in Denver with flat-panel cabinets, dark wood cabinets, a freestanding bath, a submerged sink, white worktops, white walls, light hardwood flooring and beige floors.
Photo of a rustic ensuite bathroom in Denver with flat-panel cabinets, dark wood cabinets, a freestanding bath, a submerged sink, white worktops, white walls, light hardwood flooring and beige floors.
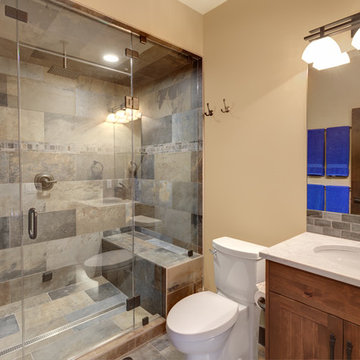
This bathroom features a large, two bench steam shower with slate tile and dropped ceiling. The rustic cabinetry and backsplash bring character to the space.
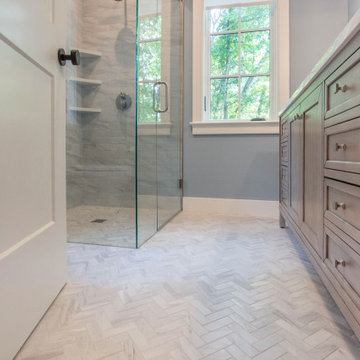
Master Bathroom featuring a curbless shower so the homeowners can age gracefully into their home.
Photo of a rustic ensuite bathroom in Grand Rapids with shaker cabinets, brown cabinets, a built-in shower, grey tiles, porcelain tiles, blue walls, porcelain flooring, granite worktops, grey floors, a hinged door, white worktops, a single sink and a freestanding vanity unit.
Photo of a rustic ensuite bathroom in Grand Rapids with shaker cabinets, brown cabinets, a built-in shower, grey tiles, porcelain tiles, blue walls, porcelain flooring, granite worktops, grey floors, a hinged door, white worktops, a single sink and a freestanding vanity unit.
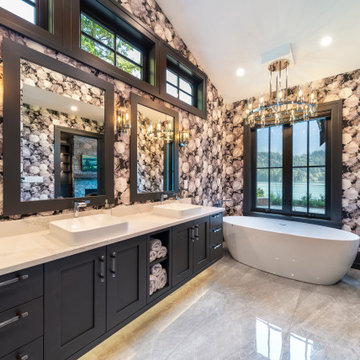
Interior Design :
ZWADA home Interiors & Design
Architectural Design :
Bronson Design
Builder:
Kellton Contracting Ltd.
Photography:
Paul Grdina
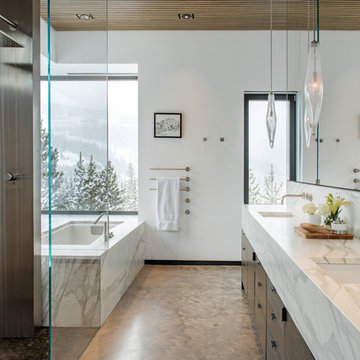
Inspiration for a rustic ensuite bathroom in Seattle with flat-panel cabinets, dark wood cabinets, a submerged bath, a built-in shower, white walls, a submerged sink, marble worktops, grey floors and white worktops.
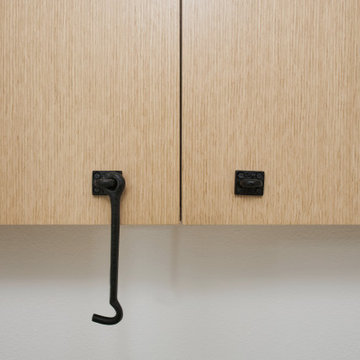
This modern rustic bathroom remodel includes two accent walls covered in reclaimed wood paneling, a freestanding slipper tub, a curbless walk-in shower, floating oak vanity and separate toilet room
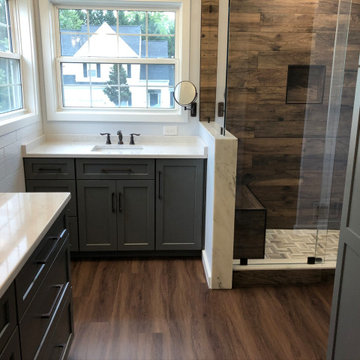
Removed old built in Jacuzzi tub
Relocated one of the vanities under window in order to install large pantry cabinet.
Large rustic ensuite bathroom in DC Metro with flat-panel cabinets, grey cabinets, a walk-in shower, white tiles, ceramic tiles, wood-effect flooring, an integrated sink, granite worktops, brown floors, a sliding door, white worktops, a wall niche, double sinks and a built in vanity unit.
Large rustic ensuite bathroom in DC Metro with flat-panel cabinets, grey cabinets, a walk-in shower, white tiles, ceramic tiles, wood-effect flooring, an integrated sink, granite worktops, brown floors, a sliding door, white worktops, a wall niche, double sinks and a built in vanity unit.
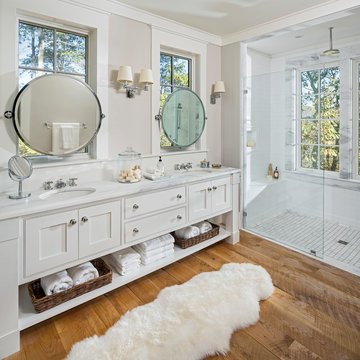
This is an example of a rustic ensuite bathroom in Other with beaded cabinets, white cabinets, a built-in shower, white tiles, beige walls, medium hardwood flooring, a submerged sink and white worktops.
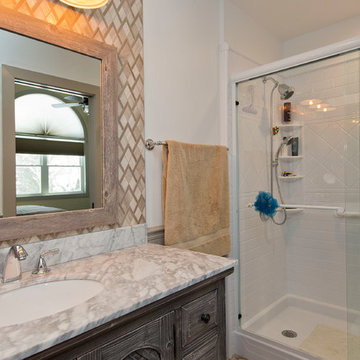
Medium sized rustic ensuite bathroom in DC Metro with freestanding cabinets, distressed cabinets, an alcove shower, a two-piece toilet, white tiles, metro tiles, beige walls, a submerged sink, quartz worktops, beige floors, a sliding door and white worktops.
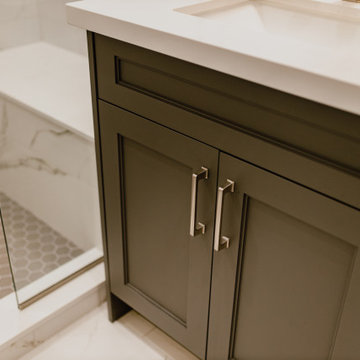
Small rustic shower room bathroom in Toronto with shaker cabinets, grey cabinets, a walk-in shower, multi-coloured tiles, porcelain tiles, beige walls, porcelain flooring, a submerged sink, engineered stone worktops, multi-coloured floors, a hinged door, white worktops, a shower bench, a single sink and a built in vanity unit.

The Grandparents first floor suite features an accessible bathroom with double vanity and plenty of storage as well as walk/roll in shower with flexible shower fixtures to support standing or seated showers.
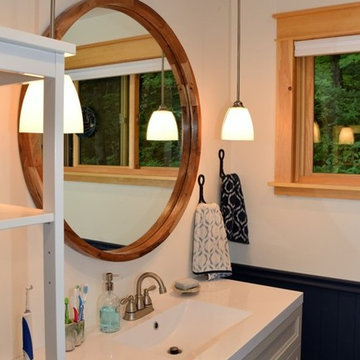
Photo of a rustic bathroom in Toronto with white cabinets, white tiles, white walls, an integrated sink, solid surface worktops and white worktops.
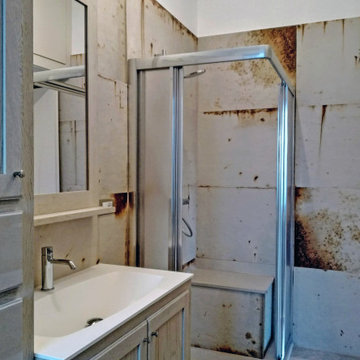
La doccia è comoda e dotata di seduta.
Photo of a small rustic shower room bathroom in Turin with recessed-panel cabinets, beige cabinets, a corner shower, beige tiles, porcelain tiles, white walls, ceramic flooring, an integrated sink, engineered stone worktops, beige floors, a sliding door, white worktops, a shower bench, a single sink, a freestanding vanity unit and a wall mounted toilet.
Photo of a small rustic shower room bathroom in Turin with recessed-panel cabinets, beige cabinets, a corner shower, beige tiles, porcelain tiles, white walls, ceramic flooring, an integrated sink, engineered stone worktops, beige floors, a sliding door, white worktops, a shower bench, a single sink, a freestanding vanity unit and a wall mounted toilet.
Master Bathroom
Stealing Space Doubles the Size of This Master Bathroom
Two single vanities separated with a storage tall cabinet, large seamless shower and smart toilet turn this once-cramped space into a spa-like retreat
Homeowners’ request: The homeowners were budget-conscious yet wanted all the amenities of modern space without the stark look of a minimalist space
Designer secret: focused on providing value in the selection of materials and features. Accentuated the design with texture and easy maintenance materials.
Materials used: VANITIES; 36” Royal sofia vanity color soft oak with long chrome horizontal hardware–– FLOOR TILE & WALL TILE; Sahara color 12” x 24”: Carbone– SHOWER WALL TILE; deco lys patch work 13” x 25” - SHOWER BASE; alcove Kalia Opure with linier drain – TOILET: Bio Bidet USPA bidet toilet – SHOWER GLASS DOOR; Maax Halo 60” x 78” – FAUCETS; Riobel Kubik - WALL PAINT; 6206-11 Inkling
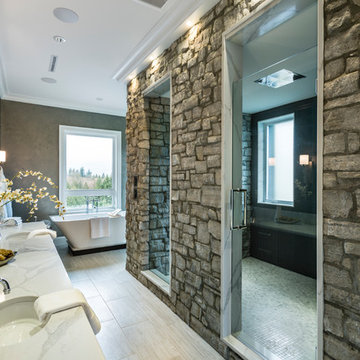
The “Rustic Classic” is a 17,000 square foot custom home built for a special client, a famous musician who wanted a home befitting a rockstar. This Langley, B.C. home has every detail you would want on a custom build.
For this home, every room was completed with the highest level of detail and craftsmanship; even though this residence was a huge undertaking, we didn’t take any shortcuts. From the marble counters to the tasteful use of stone walls, we selected each material carefully to create a luxurious, livable environment. The windows were sized and placed to allow for a bright interior, yet they also cultivate a sense of privacy and intimacy within the residence. Large doors and entryways, combined with high ceilings, create an abundance of space.
A home this size is meant to be shared, and has many features intended for visitors, such as an expansive games room with a full-scale bar, a home theatre, and a kitchen shaped to accommodate entertaining. In any of our homes, we can create both spaces intended for company and those intended to be just for the homeowners - we understand that each client has their own needs and priorities.
Our luxury builds combine tasteful elegance and attention to detail, and we are very proud of this remarkable home. Contact us if you would like to set up an appointment to build your next home! Whether you have an idea in mind or need inspiration, you’ll love the results.
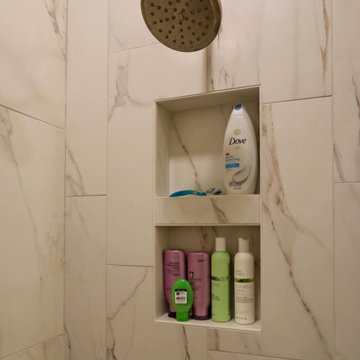
In this master bathroom, the vanity was given a fresh coat of paint and a new Carrara Mist Quartz countertop was installed. The mirror above the vanity is from the Medallion line using the Ellison door style stained in Eagle Rock with Sable Glaze & Highlight. Moen Align brushed nickel single handle faucets and two white Kohler Caxton rectangular undermount sinks were installed. In the shower is Moen Align showerhead in brushed nickel. Two Kichler Joelson three light wall scones in brushed nickel. In the shower, Cava Bianco 12z24 rectified porcelain tile was installed on the shower walls with a 75” high semi-frameless shower door/panel configuration with brushed nickel finish. On the floor is CTI Dakota porcelain tile.
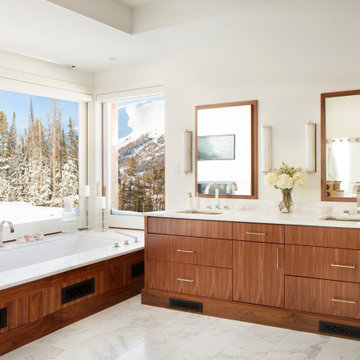
Photo of a rustic ensuite bathroom in Other with flat-panel cabinets, medium wood cabinets, a submerged bath, white walls, a submerged sink, white floors, white worktops, double sinks and a built in vanity unit.
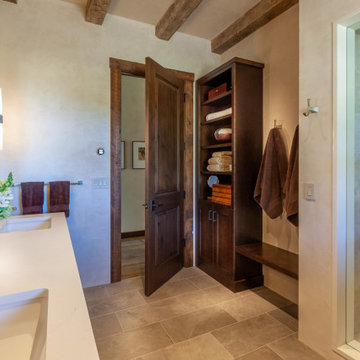
Master Bath with modern and rustic mix.
Design ideas for a medium sized rustic shower room bathroom in Denver with shaker cabinets, medium wood cabinets, a corner shower, beige walls, a submerged sink, engineered stone worktops and white worktops.
Design ideas for a medium sized rustic shower room bathroom in Denver with shaker cabinets, medium wood cabinets, a corner shower, beige walls, a submerged sink, engineered stone worktops and white worktops.
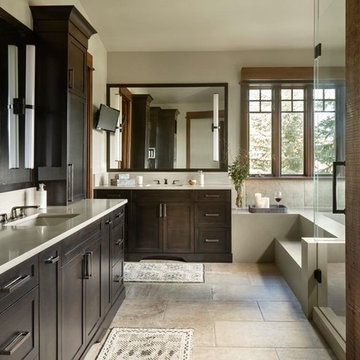
Rustic bathroom in Other with shaker cabinets, dark wood cabinets, a corner bath, grey tiles, beige walls, a submerged sink, beige floors, a hinged door and white worktops.
Rustic Bathroom with White Worktops Ideas and Designs
4

 Shelves and shelving units, like ladder shelves, will give you extra space without taking up too much floor space. Also look for wire, wicker or fabric baskets, large and small, to store items under or next to the sink, or even on the wall.
Shelves and shelving units, like ladder shelves, will give you extra space without taking up too much floor space. Also look for wire, wicker or fabric baskets, large and small, to store items under or next to the sink, or even on the wall.  The sink, the mirror, shower and/or bath are the places where you might want the clearest and strongest light. You can use these if you want it to be bright and clear. Otherwise, you might want to look at some soft, ambient lighting in the form of chandeliers, short pendants or wall lamps. You could use accent lighting around your rustic bath in the form to create a tranquil, spa feel, as well.
The sink, the mirror, shower and/or bath are the places where you might want the clearest and strongest light. You can use these if you want it to be bright and clear. Otherwise, you might want to look at some soft, ambient lighting in the form of chandeliers, short pendants or wall lamps. You could use accent lighting around your rustic bath in the form to create a tranquil, spa feel, as well. 