Rustic Cloakroom with a Submerged Sink Ideas and Designs
Refine by:
Budget
Sort by:Popular Today
41 - 60 of 146 photos
Item 1 of 3
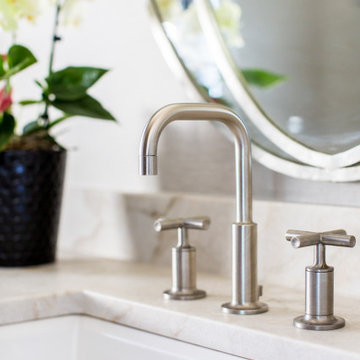
Elegantly designed powder room with brush nickel hardware and mirror framing. Plenty of storage provided in the vanity and a patterned tile perfectly accents this space.
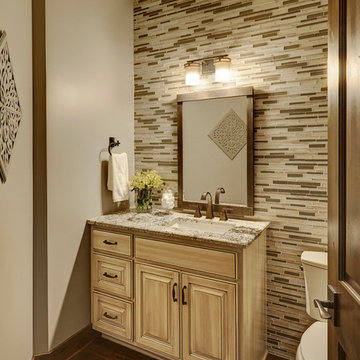
Studio21 Architects designed this 5,000 square foot ranch home in the western suburbs of Chicago. It is the Dream Home for our clients who purchased an expansive lot on which to locate their home. The owners loved the idea of using heavy timber framing to accent the house. The design includes a series of timber framed trusses and columns extend from the front porch through the foyer, great room and rear sitting room.
A large two-sided stone fireplace was used to separate the great room from the sitting room. All of the common areas as well as the master suite are oriented around the blue stone patio. Two additional bedroom suites, a formal dining room, and the home office were placed to view the large front yard.

From architecture to finishing touches, this Napa Valley home exudes elegance, sophistication and rustic charm.
The powder room exudes rustic charm with a reclaimed vanity, accompanied by captivating artwork.
---
Project by Douglah Designs. Their Lafayette-based design-build studio serves San Francisco's East Bay areas, including Orinda, Moraga, Walnut Creek, Danville, Alamo Oaks, Diablo, Dublin, Pleasanton, Berkeley, Oakland, and Piedmont.
For more about Douglah Designs, see here: http://douglahdesigns.com/
To learn more about this project, see here: https://douglahdesigns.com/featured-portfolio/napa-valley-wine-country-home-design/
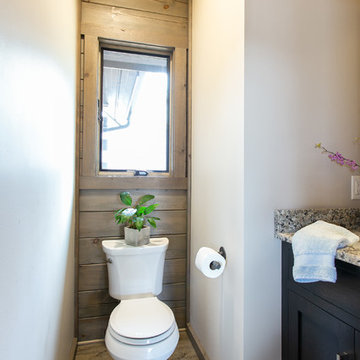
Half Bathwith black vanity and granite counter tops. Accents of black shown in the mirror, light fixture, and other hardware through the bathroom.
Inspiration for a small rustic cloakroom in Columbus with shaker cabinets, black cabinets, a two-piece toilet, grey walls, medium hardwood flooring, a submerged sink, granite worktops, grey floors and grey worktops.
Inspiration for a small rustic cloakroom in Columbus with shaker cabinets, black cabinets, a two-piece toilet, grey walls, medium hardwood flooring, a submerged sink, granite worktops, grey floors and grey worktops.
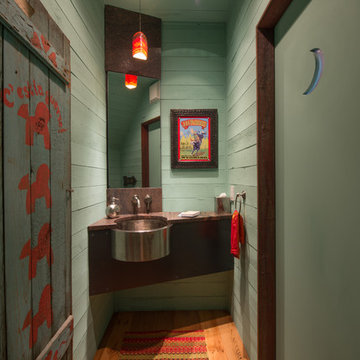
Scott Amundson Photography
Inspiration for a rustic cloakroom in Other with a submerged sink, green walls and medium hardwood flooring.
Inspiration for a rustic cloakroom in Other with a submerged sink, green walls and medium hardwood flooring.
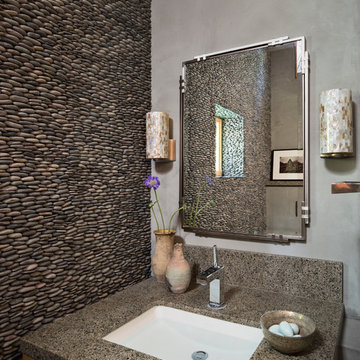
Custom Home in Jackson Hole, WY
Paul Warchol Photography
Inspiration for a rustic cloakroom in Other with a submerged sink, flat-panel cabinets, medium wood cabinets, pebble tiles and grey worktops.
Inspiration for a rustic cloakroom in Other with a submerged sink, flat-panel cabinets, medium wood cabinets, pebble tiles and grey worktops.
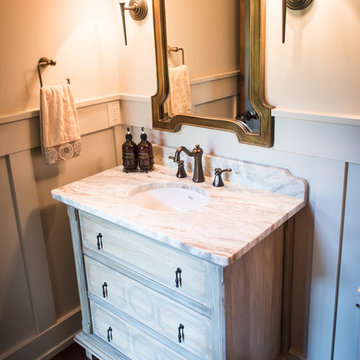
Design ideas for a small rustic cloakroom in Cleveland with distressed cabinets, beige walls, dark hardwood flooring, a submerged sink, granite worktops and freestanding cabinets.
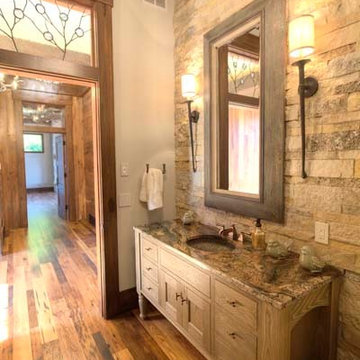
Design ideas for a rustic cloakroom in Other with freestanding cabinets, a submerged sink and granite worktops.
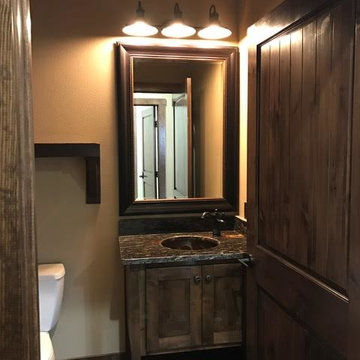
Medium sized rustic cloakroom in New Orleans with shaker cabinets, dark wood cabinets, a two-piece toilet, beige walls, dark hardwood flooring, a submerged sink and granite worktops.
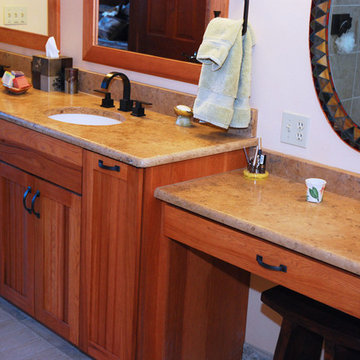
Pictured is the vanity area with separate attention drawn to it by using a designer mirror.
Medium sized rustic cloakroom in Denver with a submerged sink, flat-panel cabinets, medium wood cabinets, granite worktops, a two-piece toilet, beige tiles, ceramic tiles, beige walls and ceramic flooring.
Medium sized rustic cloakroom in Denver with a submerged sink, flat-panel cabinets, medium wood cabinets, granite worktops, a two-piece toilet, beige tiles, ceramic tiles, beige walls and ceramic flooring.
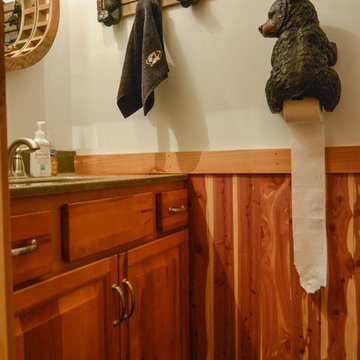
Design ideas for a small rustic cloakroom in Other with raised-panel cabinets, dark wood cabinets, white walls, a submerged sink and engineered stone worktops.
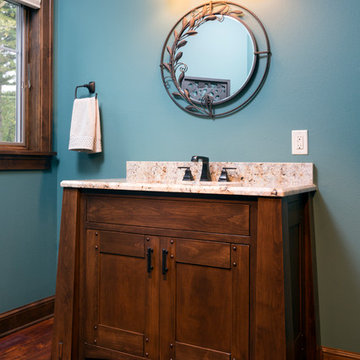
Furniture style vanity with slanted corner posts and inset doors....rustic but clean and simple lines. Oil rubbed bronze faucet, lighting and bath accessories. Hickory engineered wood flooring and stained woodwork.(Ryan Hainey)
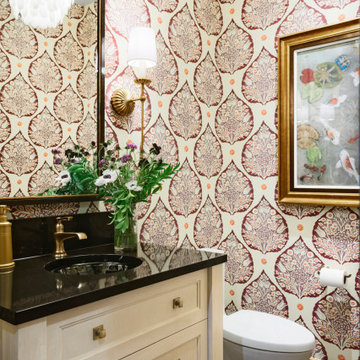
Beautiful powder bathroom with exquisite wallpaper
Photo of a small rustic cloakroom in Minneapolis with raised-panel cabinets, beige cabinets, a one-piece toilet, multi-coloured walls, medium hardwood flooring, a submerged sink, quartz worktops, brown floors, black worktops, a freestanding vanity unit and wallpapered walls.
Photo of a small rustic cloakroom in Minneapolis with raised-panel cabinets, beige cabinets, a one-piece toilet, multi-coloured walls, medium hardwood flooring, a submerged sink, quartz worktops, brown floors, black worktops, a freestanding vanity unit and wallpapered walls.
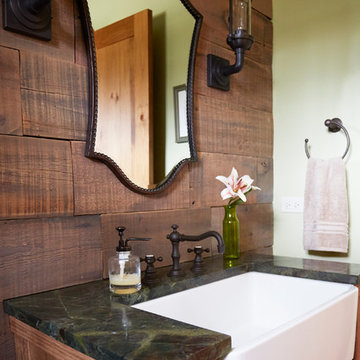
Photo Credit: Kaskel Photo
Photo of a medium sized rustic cloakroom in Chicago with freestanding cabinets, light wood cabinets, a two-piece toilet, green walls, light hardwood flooring, a submerged sink, quartz worktops, brown floors, green worktops, a freestanding vanity unit and wood walls.
Photo of a medium sized rustic cloakroom in Chicago with freestanding cabinets, light wood cabinets, a two-piece toilet, green walls, light hardwood flooring, a submerged sink, quartz worktops, brown floors, green worktops, a freestanding vanity unit and wood walls.
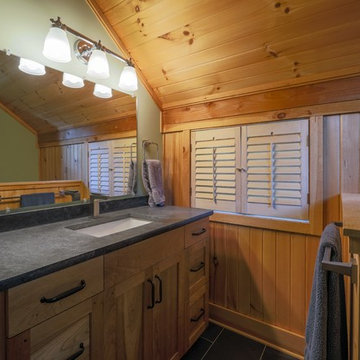
Photo of a medium sized rustic cloakroom in Other with shaker cabinets, light wood cabinets, green walls, porcelain flooring, a submerged sink, soapstone worktops, grey floors, a two-piece toilet and black worktops.
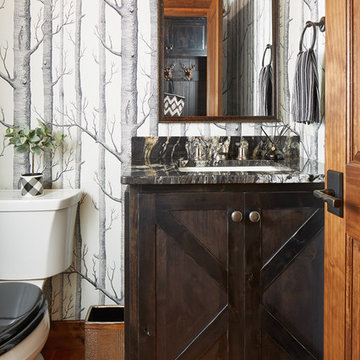
Susan Gilmore
Inspiration for a rustic cloakroom in Minneapolis with medium hardwood flooring, a submerged sink, granite worktops and brown floors.
Inspiration for a rustic cloakroom in Minneapolis with medium hardwood flooring, a submerged sink, granite worktops and brown floors.
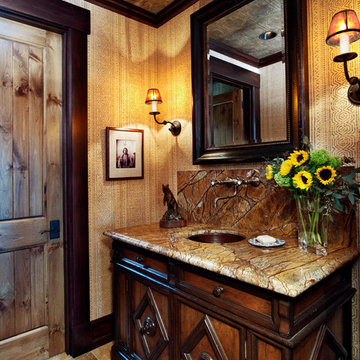
Photos: Ron Ruscio Photography
Design ideas for a rustic cloakroom in Denver with a submerged sink, recessed-panel cabinets, dark wood cabinets, beige tiles and multi-coloured worktops.
Design ideas for a rustic cloakroom in Denver with a submerged sink, recessed-panel cabinets, dark wood cabinets, beige tiles and multi-coloured worktops.
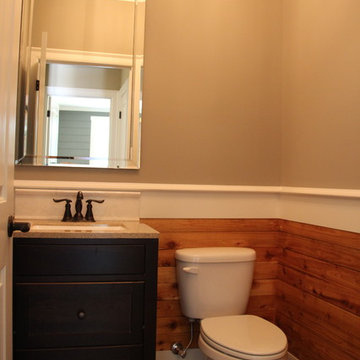
This is an example of a rustic cloakroom in Raleigh with dark wood cabinets, a one-piece toilet, beige walls, medium hardwood flooring, a submerged sink, granite worktops and brown floors.
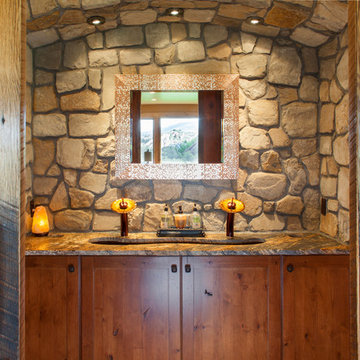
Inspiration for a small rustic cloakroom in Denver with shaker cabinets, medium wood cabinets, a submerged sink, granite worktops and brown worktops.
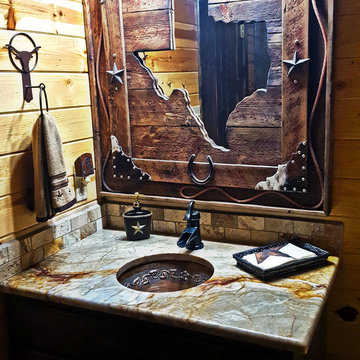
Design ideas for a small rustic cloakroom in Austin with dark wood cabinets, brown walls, a submerged sink and granite worktops.
Rustic Cloakroom with a Submerged Sink Ideas and Designs
3