Rustic Cloakroom with a Submerged Sink Ideas and Designs
Refine by:
Budget
Sort by:Popular Today
121 - 140 of 146 photos
Item 1 of 3
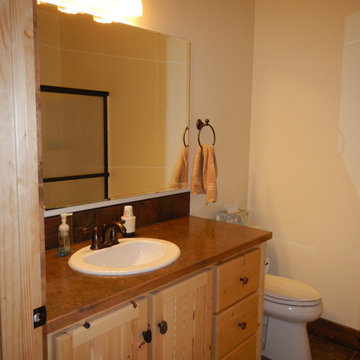
Inspiration for a large rustic cloakroom in Boise with recessed-panel cabinets, light wood cabinets, medium hardwood flooring, a one-piece toilet, beige walls and a submerged sink.
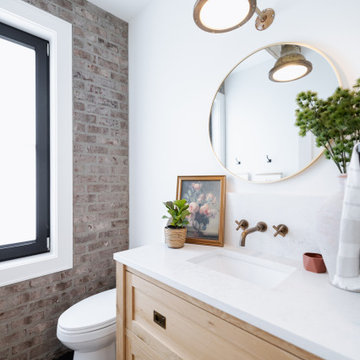
Inspiration for a small rustic cloakroom in Vancouver with recessed-panel cabinets, medium wood cabinets, a one-piece toilet, white walls, ceramic flooring, a submerged sink, engineered stone worktops, black floors, white worktops, a built in vanity unit, exposed beams and brick walls.
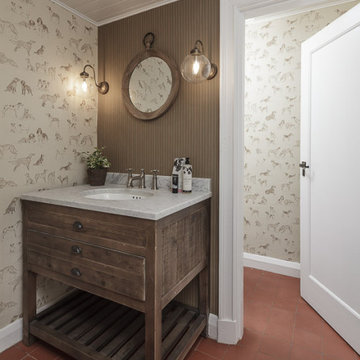
Small rustic cloakroom in Surrey with a submerged sink, marble worktops, red floors, grey worktops and wallpapered walls.
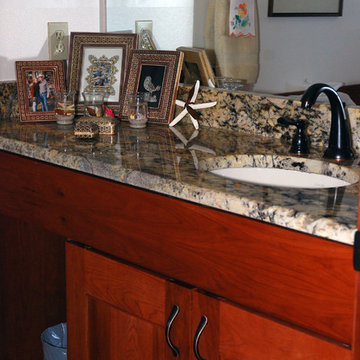
Pictured is the vanity area with separate attention drawn to it by using a designer mirror.
Photo of a medium sized rustic cloakroom in Denver with a submerged sink, flat-panel cabinets, medium wood cabinets, granite worktops, a two-piece toilet, beige tiles, ceramic tiles, beige walls and ceramic flooring.
Photo of a medium sized rustic cloakroom in Denver with a submerged sink, flat-panel cabinets, medium wood cabinets, granite worktops, a two-piece toilet, beige tiles, ceramic tiles, beige walls and ceramic flooring.
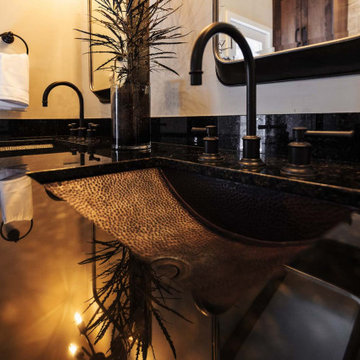
We were hired to develop comprehensive designs for a complete house and property renovation. The property is situated in the picturesque hills of Ojai and features a harmonious blend of earthy and modern elements. The main objective of this project was to prepare the property for hosting various events, including weddings.
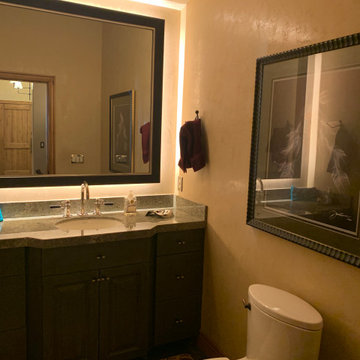
Design ideas for a rustic cloakroom in Salt Lake City with recessed-panel cabinets, dark wood cabinets, a two-piece toilet, a submerged sink, granite worktops and a built in vanity unit.
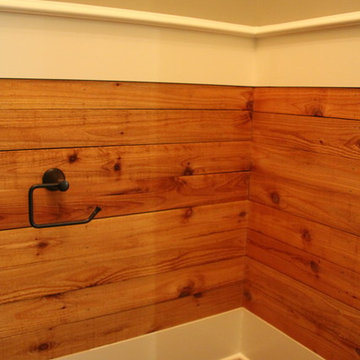
This is an example of a rustic cloakroom in Raleigh with dark wood cabinets, a one-piece toilet, beige walls, medium hardwood flooring, a submerged sink, granite worktops and brown floors.
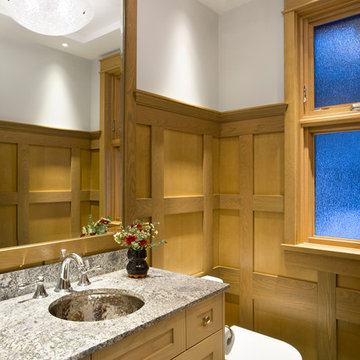
Christina Faminoff Photography
Inspiration for a medium sized rustic cloakroom in Other with shaker cabinets, light wood cabinets, a one-piece toilet, grey walls, ceramic flooring, a submerged sink, granite worktops, turquoise floors and grey worktops.
Inspiration for a medium sized rustic cloakroom in Other with shaker cabinets, light wood cabinets, a one-piece toilet, grey walls, ceramic flooring, a submerged sink, granite worktops, turquoise floors and grey worktops.
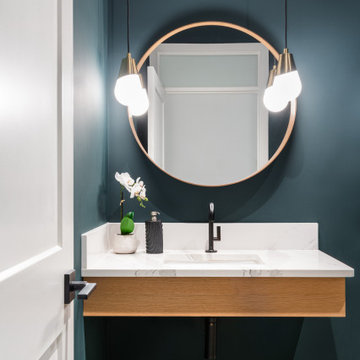
Medium sized rustic cloakroom in Vancouver with flat-panel cabinets, light wood cabinets, a two-piece toilet, green walls, concrete flooring, a submerged sink, engineered stone worktops, grey floors, white worktops and a floating vanity unit.
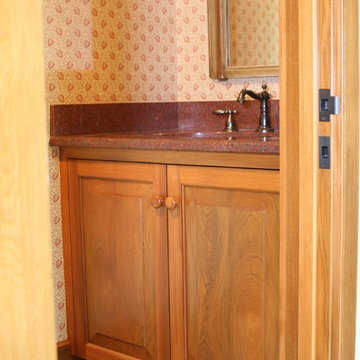
Salvaged, virgin, old-growth cypress
Design ideas for a small rustic cloakroom in New Orleans with a submerged sink, raised-panel cabinets, medium wood cabinets and engineered stone worktops.
Design ideas for a small rustic cloakroom in New Orleans with a submerged sink, raised-panel cabinets, medium wood cabinets and engineered stone worktops.
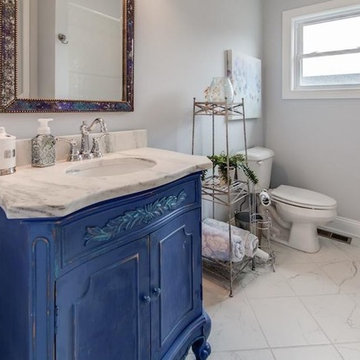
Rustic cloakroom in Louisville with freestanding cabinets, distressed cabinets, grey tiles, porcelain tiles, grey walls, ceramic flooring, a submerged sink, marble worktops and grey floors.
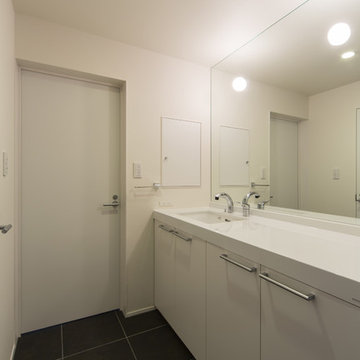
Photo:笹の倉舎/笹倉洋平
Design ideas for a medium sized rustic cloakroom in Osaka with a submerged sink.
Design ideas for a medium sized rustic cloakroom in Osaka with a submerged sink.
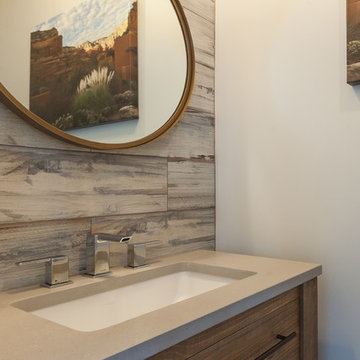
We took this ordinary master bath/bedroom and turned it into a more functional, eye-candy, and updated retreat. From the faux brick wall in the master bath, floating bedside table from Wheatland Cabinets, sliding barn door into the master bath, free-standing tub, Restoration Hardware light fixtures, and custom vanity. All right in the heart of the Chicago suburbs.
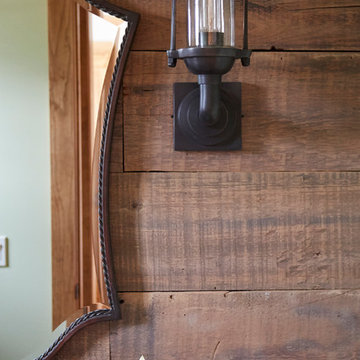
Photo Credit: Kaskel Photo
Inspiration for a medium sized rustic cloakroom in Chicago with freestanding cabinets, light wood cabinets, a two-piece toilet, green walls, light hardwood flooring, a submerged sink, quartz worktops, brown floors, green worktops, a freestanding vanity unit and wood walls.
Inspiration for a medium sized rustic cloakroom in Chicago with freestanding cabinets, light wood cabinets, a two-piece toilet, green walls, light hardwood flooring, a submerged sink, quartz worktops, brown floors, green worktops, a freestanding vanity unit and wood walls.

This is an example of a small rustic cloakroom in Miami with a submerged sink, flat-panel cabinets, distressed cabinets, marble worktops, a one-piece toilet, blue walls and porcelain flooring.
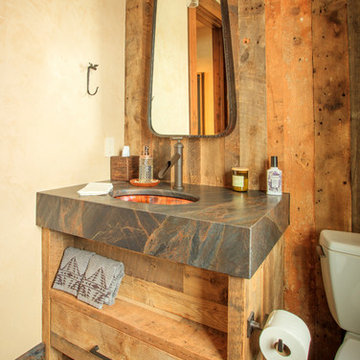
Photo of a rustic cloakroom in Salt Lake City with flat-panel cabinets, medium wood cabinets, a two-piece toilet, beige walls, dark hardwood flooring, a submerged sink, brown floors and grey worktops.
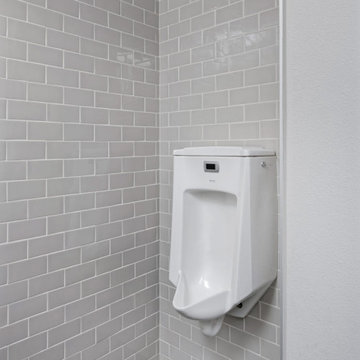
The first thing you notice about this property is the stunning views of the mountains, and our clients wanted to showcase this. We selected pieces that complement and highlight the scenery. Our clients were in love with their brown leather couches, so we knew we wanted to keep them from the beginning. This was the focal point for the selections in the living room, and we were able to create a cohesive, rustic, mountain-chic space. The home office was another critical part of the project as both clients work from home. We repurposed a handmade table that was made by the client’s family and used it as a double-sided desk. We painted the fireplace in a gorgeous green accent to make it pop.
Finding the balance between statement pieces and statement views made this project a unique and incredibly rewarding experience.
Project designed by Montecito interior designer Margarita Bravo. She serves Montecito as well as surrounding areas such as Hope Ranch, Summerland, Santa Barbara, Isla Vista, Mission Canyon, Carpinteria, Goleta, Ojai, Los Olivos, and Solvang.
---
For more about MARGARITA BRAVO, click here: https://www.margaritabravo.com/
To learn more about this project, click here: https://www.margaritabravo.com/portfolio/mountain-chic-modern-rustic-home-denver/
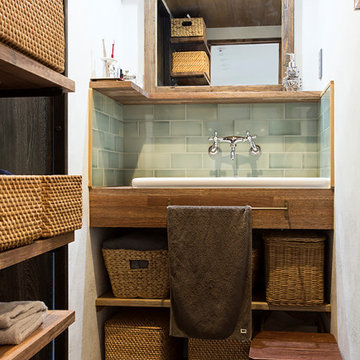
「高さで繋ぐ。」の洗面所
Design ideas for a medium sized rustic cloakroom in Tokyo with open cabinets, medium wood cabinets, green tiles, ceramic tiles, white walls, a submerged sink, wooden worktops and brown worktops.
Design ideas for a medium sized rustic cloakroom in Tokyo with open cabinets, medium wood cabinets, green tiles, ceramic tiles, white walls, a submerged sink, wooden worktops and brown worktops.
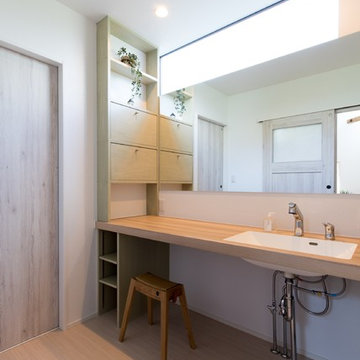
RENOVES
This is an example of a medium sized rustic cloakroom in Sapporo with flat-panel cabinets, green cabinets, white walls, light hardwood flooring, a submerged sink, wooden worktops and beige worktops.
This is an example of a medium sized rustic cloakroom in Sapporo with flat-panel cabinets, green cabinets, white walls, light hardwood flooring, a submerged sink, wooden worktops and beige worktops.
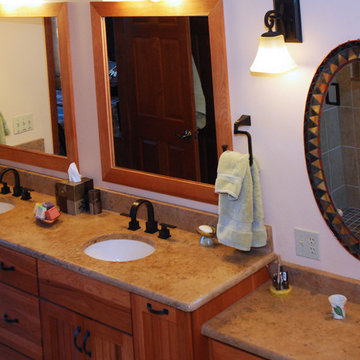
Pictured is the vanity area with separate attention drawn to it by using a designer mirror.
Inspiration for a medium sized rustic cloakroom in Denver with a submerged sink, flat-panel cabinets, medium wood cabinets, granite worktops, a two-piece toilet, beige tiles, ceramic tiles, beige walls and ceramic flooring.
Inspiration for a medium sized rustic cloakroom in Denver with a submerged sink, flat-panel cabinets, medium wood cabinets, granite worktops, a two-piece toilet, beige tiles, ceramic tiles, beige walls and ceramic flooring.
Rustic Cloakroom with a Submerged Sink Ideas and Designs
7