Rustic Cloakroom with Grey Floors Ideas and Designs
Refine by:
Budget
Sort by:Popular Today
61 - 80 of 95 photos
Item 1 of 3
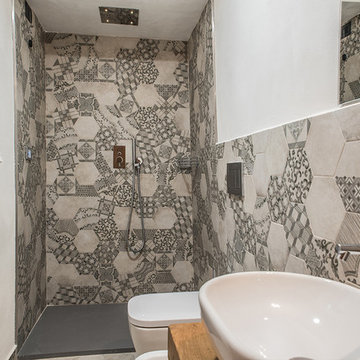
Small rustic cloakroom in Other with open cabinets, distressed cabinets, grey tiles, white walls, mosaic tile flooring, a vessel sink, wooden worktops, grey floors and beige worktops.
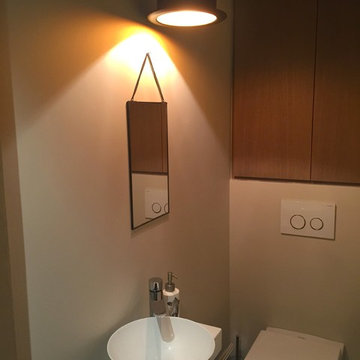
Medium sized rustic cloakroom in Lyon with grey walls, slate flooring, an integrated sink and grey floors.
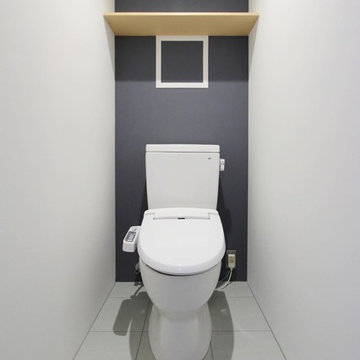
nuリノベーション
This is an example of a rustic cloakroom in Tokyo with white walls, ceramic flooring and grey floors.
This is an example of a rustic cloakroom in Tokyo with white walls, ceramic flooring and grey floors.
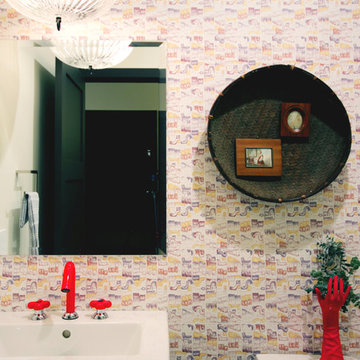
Construction by: SoCal Contractor ( SoCalContractor.com)
Interior Design by: Lori Dennis Inc (LoriDennis.com)
Photography by: Roy Yerushalmi
This is an example of a small rustic cloakroom in San Diego with a wall mounted toilet, beige tiles, beige walls, light hardwood flooring, a wall-mounted sink and grey floors.
This is an example of a small rustic cloakroom in San Diego with a wall mounted toilet, beige tiles, beige walls, light hardwood flooring, a wall-mounted sink and grey floors.
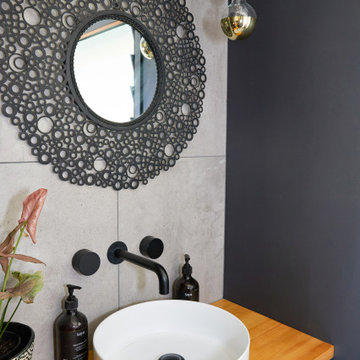
Black and white features here again. Simple but effective. The owner re-used the timber from an old bedhead to create this custom vanity unit.
Design ideas for a small rustic cloakroom with light wood cabinets, a one-piece toilet, grey tiles, ceramic tiles, grey walls, ceramic flooring, a vessel sink, grey floors and a built in vanity unit.
Design ideas for a small rustic cloakroom with light wood cabinets, a one-piece toilet, grey tiles, ceramic tiles, grey walls, ceramic flooring, a vessel sink, grey floors and a built in vanity unit.
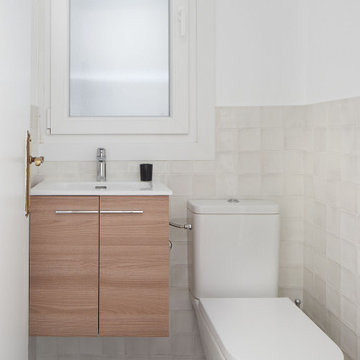
Inspiration for a small rustic cloakroom in Other with flat-panel cabinets, light wood cabinets, white tiles, ceramic tiles, white walls, grey floors, white worktops and a floating vanity unit.
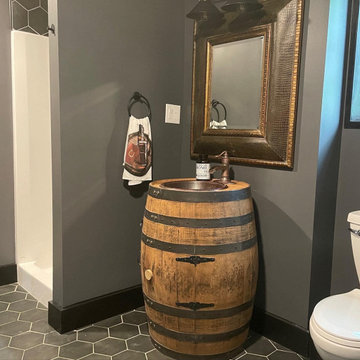
Photo of a large rustic cloakroom in Louisville with grey tiles, ceramic tiles, grey walls, ceramic flooring, grey floors and a freestanding vanity unit.
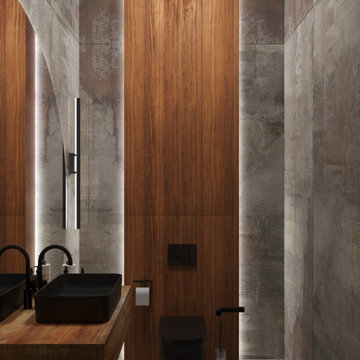
Rustic cloakroom in Other with flat-panel cabinets, dark wood cabinets, a wall mounted toilet, grey tiles, porcelain tiles, grey walls, porcelain flooring, a built-in sink, solid surface worktops, grey floors and a floating vanity unit.
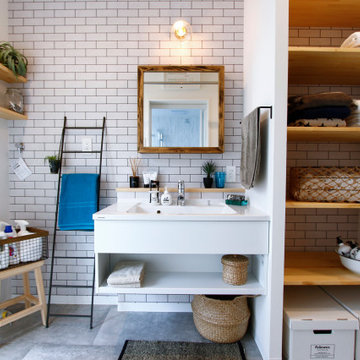
ランドリールームも兼ねた、洗面脱衣室。
洗濯物は洗ったら、その場ですぐ干せる。収納もたっぷり作り付け、洗面台廻りはミラーキャビネットを利用してスッキリと。
Inspiration for a rustic cloakroom in Other with white walls, an integrated sink, grey floors and white worktops.
Inspiration for a rustic cloakroom in Other with white walls, an integrated sink, grey floors and white worktops.
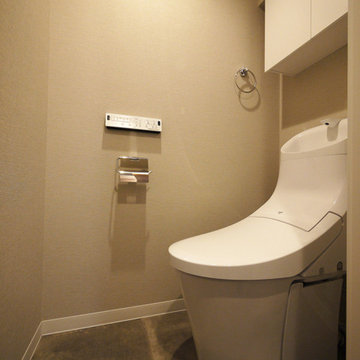
トイレの床も洗面室とお揃いに。
Rustic cloakroom in Tokyo with medium wood cabinets, a one-piece toilet, grey walls, vinyl flooring, an integrated sink and grey floors.
Rustic cloakroom in Tokyo with medium wood cabinets, a one-piece toilet, grey walls, vinyl flooring, an integrated sink and grey floors.
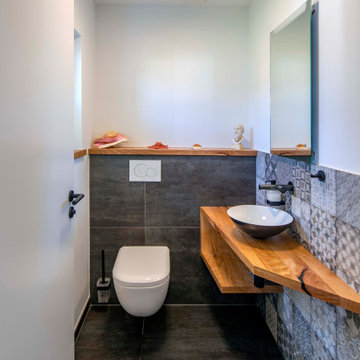
Foto: Michael Voit, Nußdorf
Inspiration for a rustic cloakroom in Munich with a wall mounted toilet, multi-coloured tiles, a vessel sink, grey floors and brown worktops.
Inspiration for a rustic cloakroom in Munich with a wall mounted toilet, multi-coloured tiles, a vessel sink, grey floors and brown worktops.
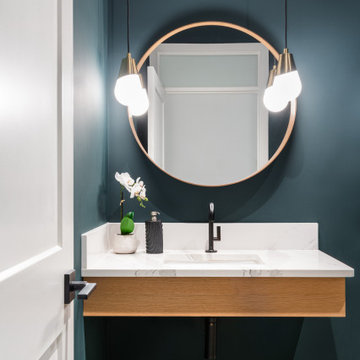
Medium sized rustic cloakroom in Vancouver with flat-panel cabinets, light wood cabinets, a two-piece toilet, green walls, concrete flooring, a submerged sink, engineered stone worktops, grey floors, white worktops and a floating vanity unit.
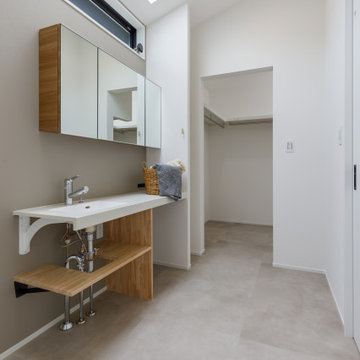
This is an example of a large rustic cloakroom in Osaka with open cabinets, white cabinets, grey walls, an integrated sink, grey floors, grey worktops, a built in vanity unit and wallpapered walls.
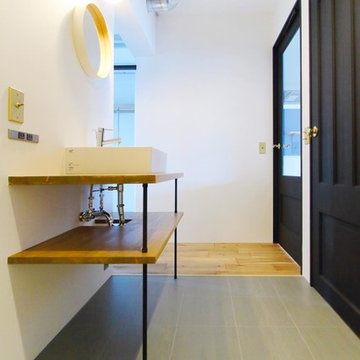
nuリノベーション
This is an example of a rustic cloakroom in Tokyo with ceramic flooring and grey floors.
This is an example of a rustic cloakroom in Tokyo with ceramic flooring and grey floors.
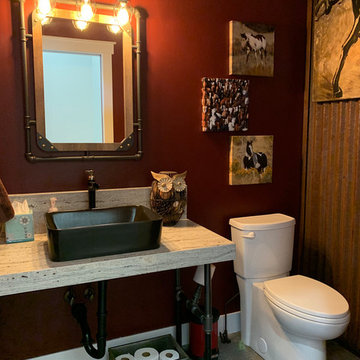
3 CM Sandalwood Gold Powder Vanity. Altered State Series by Crossville for Powder Room Floor.
This is an example of a small rustic cloakroom in Albuquerque with a one-piece toilet, red tiles, metal tiles, red walls, porcelain flooring, a vessel sink, granite worktops, grey floors and beige worktops.
This is an example of a small rustic cloakroom in Albuquerque with a one-piece toilet, red tiles, metal tiles, red walls, porcelain flooring, a vessel sink, granite worktops, grey floors and beige worktops.
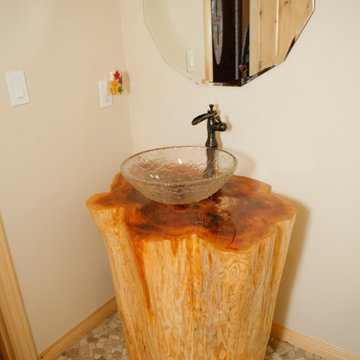
Powder Room with feature flared log counter
Design ideas for a small rustic cloakroom in Vancouver with a one-piece toilet, white walls, a vessel sink, wooden worktops, grey floors and a freestanding vanity unit.
Design ideas for a small rustic cloakroom in Vancouver with a one-piece toilet, white walls, a vessel sink, wooden worktops, grey floors and a freestanding vanity unit.
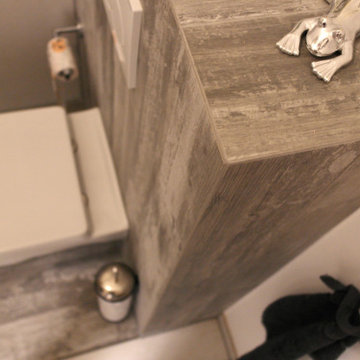
Inspiration for a small rustic cloakroom in Other with a wall mounted toilet, grey tiles, ceramic tiles, white walls, ceramic flooring, a vessel sink, wooden worktops, grey floors, brown worktops and a floating vanity unit.
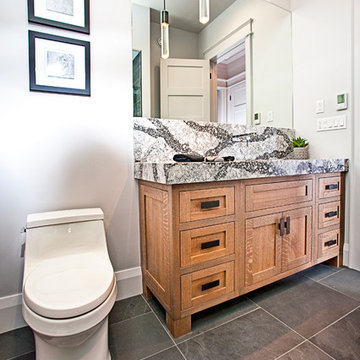
Inspiration for a small rustic cloakroom in Other with shaker cabinets, light wood cabinets, a one-piece toilet, black and white tiles, grey walls, a submerged sink, engineered stone worktops and grey floors.
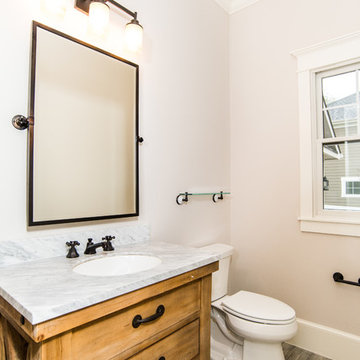
Design ideas for a rustic cloakroom in DC Metro with freestanding cabinets, light wood cabinets, a two-piece toilet, mosaic tile flooring, granite worktops, grey floors and white worktops.
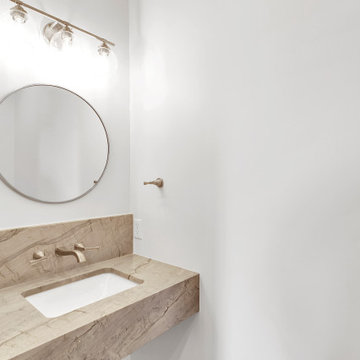
powder room off of mud room
Design ideas for a small rustic cloakroom in Other with beige cabinets, a two-piece toilet, white walls, slate flooring, a submerged sink, engineered stone worktops, grey floors, beige worktops and a floating vanity unit.
Design ideas for a small rustic cloakroom in Other with beige cabinets, a two-piece toilet, white walls, slate flooring, a submerged sink, engineered stone worktops, grey floors, beige worktops and a floating vanity unit.
Rustic Cloakroom with Grey Floors Ideas and Designs
4