Rustic Entrance with Wood Walls Ideas and Designs
Refine by:
Budget
Sort by:Popular Today
41 - 60 of 104 photos
Item 1 of 3
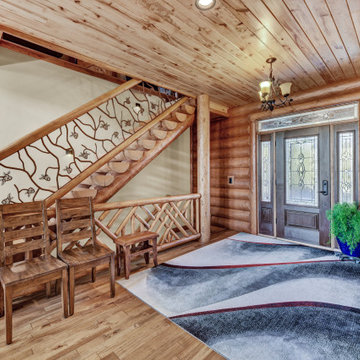
Inspiration for a large rustic foyer in Other with brown walls, light hardwood flooring, a single front door, a dark wood front door, brown floors and wood walls.
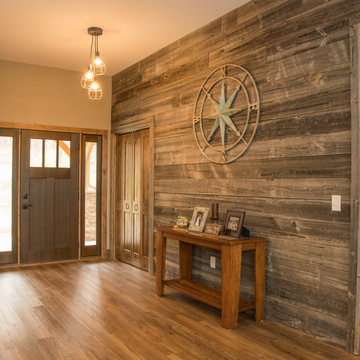
Design ideas for a rustic front door in Other with a single front door and wood walls.
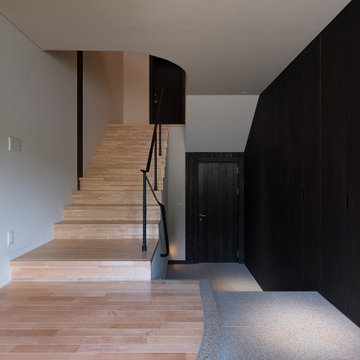
玄関ホール。階段を上がるとプライベートスペース、左に進むとパブリックスペース。階段を下りると駐車場になります。
Photo of a large rustic hallway in Other with white walls, granite flooring, a single front door, a black front door, beige floors and wood walls.
Photo of a large rustic hallway in Other with white walls, granite flooring, a single front door, a black front door, beige floors and wood walls.
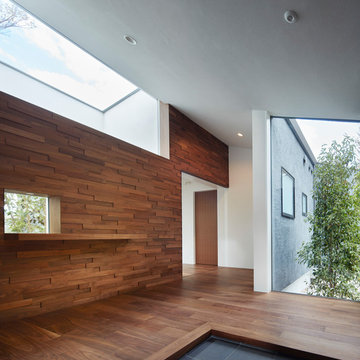
(C) Forward Stroke Inc.
Inspiration for a medium sized rustic hallway in Other with brown walls, plywood flooring, brown floors and wood walls.
Inspiration for a medium sized rustic hallway in Other with brown walls, plywood flooring, brown floors and wood walls.
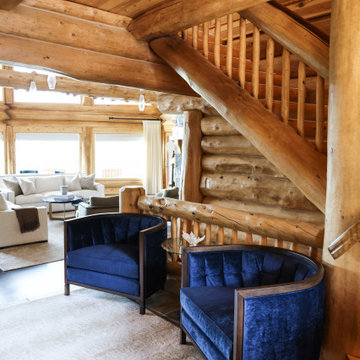
This is an example of a large rustic foyer in Salt Lake City with white walls, slate flooring, a double front door, a medium wood front door, multi-coloured floors, a wood ceiling and wood walls.
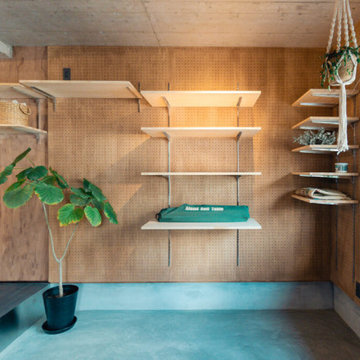
壁に有孔ボードを張っているので専用のフックがあれば、好きな所に物を掛けることができます。
Photo of a rustic entrance in Osaka with beige walls, concrete flooring, a sliding front door, a black front door, grey floors, a wood ceiling and wood walls.
Photo of a rustic entrance in Osaka with beige walls, concrete flooring, a sliding front door, a black front door, grey floors, a wood ceiling and wood walls.
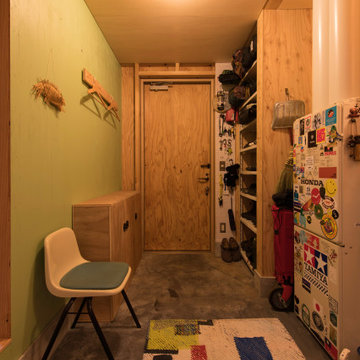
写真 新良太
This is an example of a small rustic front door in Sapporo with grey walls, concrete flooring, a single front door, a grey front door, a wood ceiling, wood walls and black floors.
This is an example of a small rustic front door in Sapporo with grey walls, concrete flooring, a single front door, a grey front door, a wood ceiling, wood walls and black floors.
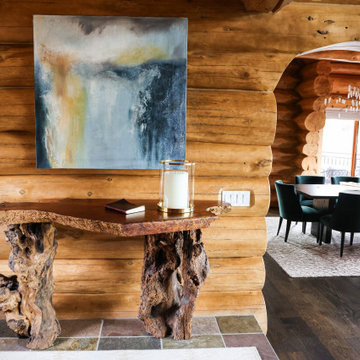
Large rustic foyer in Salt Lake City with white walls, slate flooring, a double front door, a medium wood front door, multi-coloured floors, a wood ceiling and wood walls.
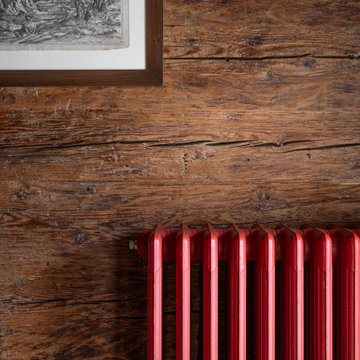
Foto: Federico Villa
Design ideas for a large rustic entrance in Other with a glass front door, exposed beams and wood walls.
Design ideas for a large rustic entrance in Other with a glass front door, exposed beams and wood walls.
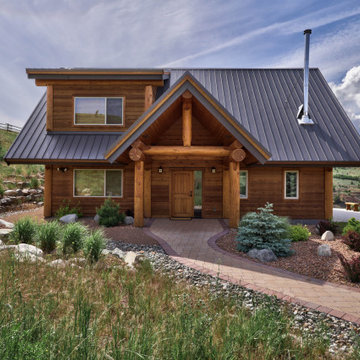
Exterior entryway.
Photo of a rustic entrance in Vancouver with brown walls, brick flooring, a single front door, exposed beams and wood walls.
Photo of a rustic entrance in Vancouver with brown walls, brick flooring, a single front door, exposed beams and wood walls.
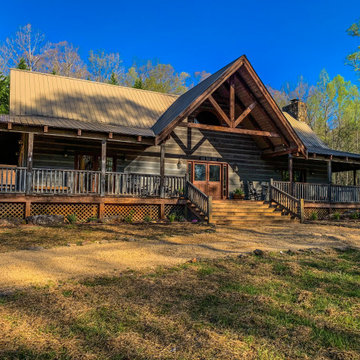
Design ideas for a large rustic front door in Atlanta with brown walls, light hardwood flooring, a double front door, a brown front door, brown floors, exposed beams and wood walls.
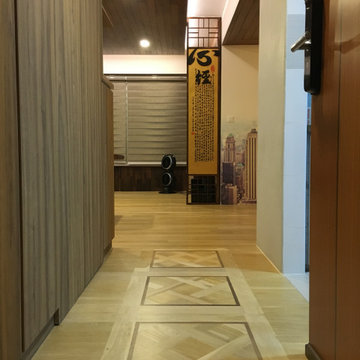
Greeting entrees of the home with eye-catching Chalosse parquet design along the foyer leading to the living room with consistently smooth white oak engineered flooring.
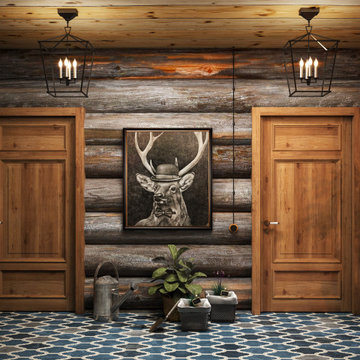
Photo of a medium sized rustic boot room in Saint Petersburg with concrete flooring, a single front door, blue floors, a wood ceiling and wood walls.
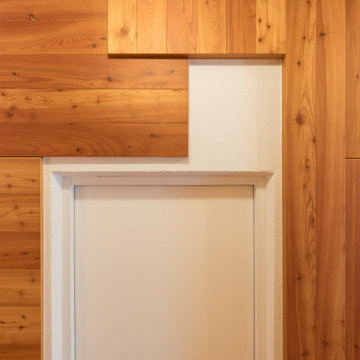
Medium sized rustic foyer in Other with white walls, painted wood flooring, a single front door, a glass front door and wood walls.
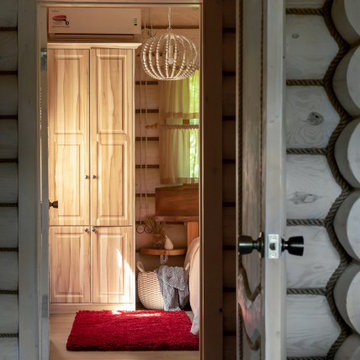
Домик отдыха выполнен в стеле русской избы. Но в современном прочтение. Яркие акценты красного цвета в сочетание бревен слоновой кости создают необычную атмосферу в интерьере.
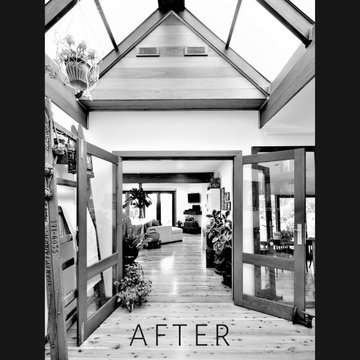
Inspiration for a medium sized rustic foyer in Sydney with white walls, light hardwood flooring, a double front door, a dark wood front door, multi-coloured floors, a timber clad ceiling and wood walls.
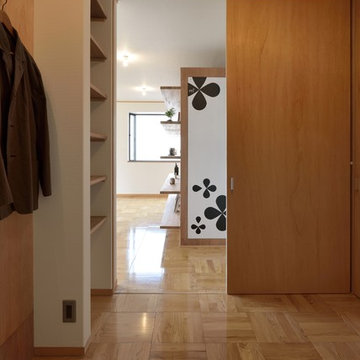
以前は大人が一人立つだけで窮屈な狭い玄関。しかも暗くてDKと扉無しで直結しており、古さを感じさせる要因のひとつでした。それを全て撤去し、木の自然な風合いを用いて小さいながらも「人を出迎えることのできる玄関ホール」の空間を創りました。
Design ideas for a rustic hallway in Other with medium hardwood flooring, wood walls and brown floors.
Design ideas for a rustic hallway in Other with medium hardwood flooring, wood walls and brown floors.
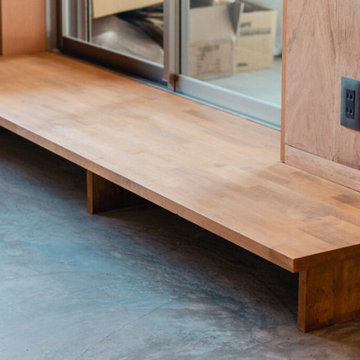
Design ideas for a rustic entrance in Osaka with beige walls, concrete flooring, a sliding front door, a metal front door, grey floors, a wood ceiling and wood walls.
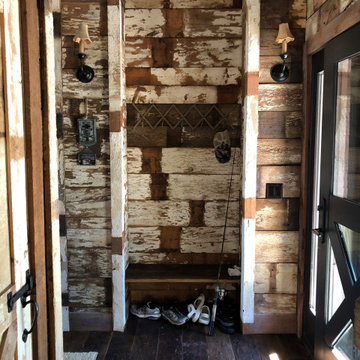
Inspiration for a rustic entrance in Other with multi-coloured walls, brown floors, a wood ceiling and wood walls.
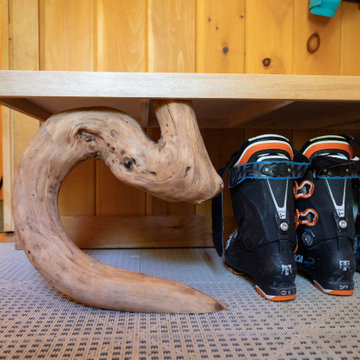
A high performance and sustainable mountain home. We fit a lot of function into a relatively small space when renovating the Entry/Mudroom area.
This is an example of a rustic entrance in Portland Maine with beige walls, light hardwood flooring, beige floors and wood walls.
This is an example of a rustic entrance in Portland Maine with beige walls, light hardwood flooring, beige floors and wood walls.
Rustic Entrance with Wood Walls Ideas and Designs
3