Rustic House Exterior with a Shingle Roof Ideas and Designs
Refine by:
Budget
Sort by:Popular Today
1 - 20 of 4,383 photos
Item 1 of 3

Photo of a brown rustic two floor house exterior in New York with wood cladding, a pitched roof, a shingle roof and shingles.

The front view of the cabin hints at the small footprint while a view of the back exposes the expansiveness that is offered across all four stories.
This small 934sf lives large offering over 1700sf of interior living space and additional 500sf of covered decking.

Photo of a large and multi-coloured rustic house exterior in Denver with three floors, mixed cladding, a pitched roof, a shingle roof and a grey roof.
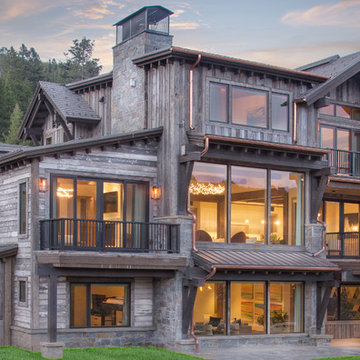
Design ideas for a rustic detached house in Other with three floors, wood cladding, a pitched roof and a shingle roof.

This house features an open concept floor plan, with expansive windows that truly capture the 180-degree lake views. The classic design elements, such as white cabinets, neutral paint colors, and natural wood tones, help make this house feel bright and welcoming year round.
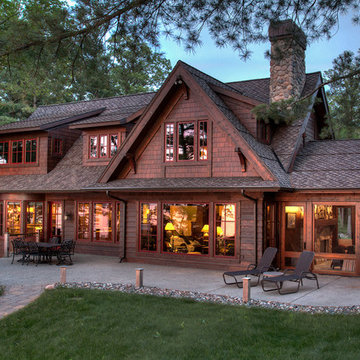
This is an example of a brown rustic bungalow detached house in Minneapolis with wood cladding, a pitched roof and a shingle roof.
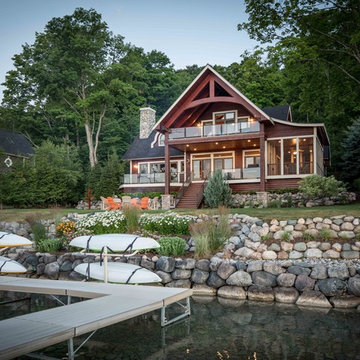
We were hired to add space to their cottage while still maintaining the current architectural style. We enlarged the home's living area, created a larger mudroom off the garage entry, enlarged the screen porch and created a covered porch off the dining room and the existing deck was also enlarged. On the second level, we added an additional bunk room, bathroom, and new access to the bonus room above the garage. The exterior was also embellished with timber beams and brackets as well as a stunning new balcony off the master bedroom. Trim details and new staining completed the look.
- Jacqueline Southby Photography
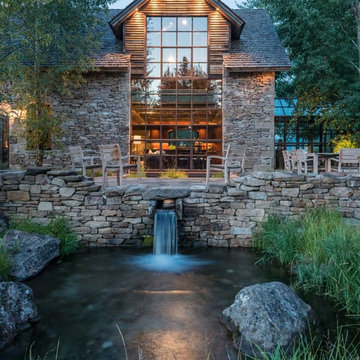
Design ideas for a rustic detached house in Other with mixed cladding and a shingle roof.

Design ideas for a large and brown rustic two floor detached house in Salt Lake City with stone cladding, a pitched roof and a shingle roof.

Elizabeth Haynes
This is an example of a large and brown rustic detached house in Boston with three floors, wood cladding, a pitched roof and a shingle roof.
This is an example of a large and brown rustic detached house in Boston with three floors, wood cladding, a pitched roof and a shingle roof.

This is an example of a brown rustic two floor detached house in Minneapolis with wood cladding, a pitched roof and a shingle roof.
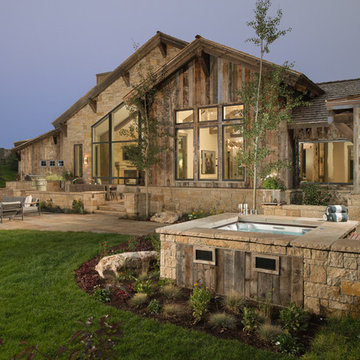
Photo of a brown rustic bungalow detached house in Other with mixed cladding, a pitched roof and a shingle roof.
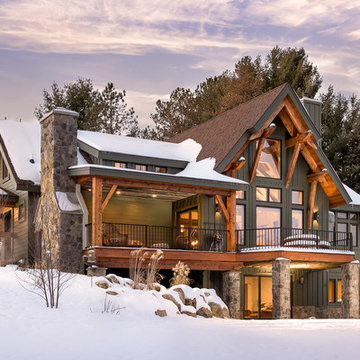
© 2017 Kim Smith Photo
Home by Timberbuilt. Please address design questions to the builder.
This is an example of a green rustic two floor detached house in Atlanta with a pitched roof and a shingle roof.
This is an example of a green rustic two floor detached house in Atlanta with a pitched roof and a shingle roof.
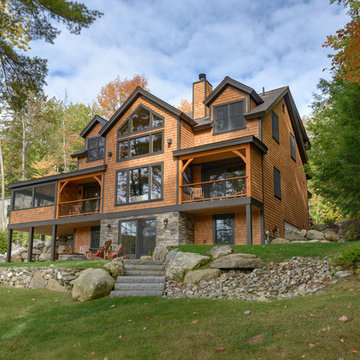
Built by Old Hampshire Designs, Inc.
John W. Hession, Photographer
Design ideas for a large and brown rustic two floor detached house in Boston with wood cladding, a pitched roof and a shingle roof.
Design ideas for a large and brown rustic two floor detached house in Boston with wood cladding, a pitched roof and a shingle roof.
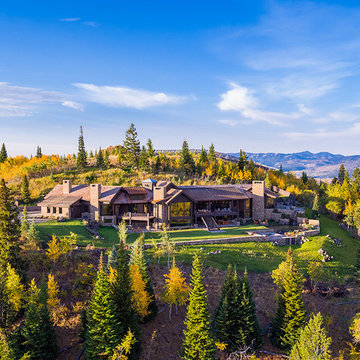
Karl Neumann Photography
Expansive and brown rustic detached house in Other with three floors, mixed cladding, a pitched roof and a shingle roof.
Expansive and brown rustic detached house in Other with three floors, mixed cladding, a pitched roof and a shingle roof.
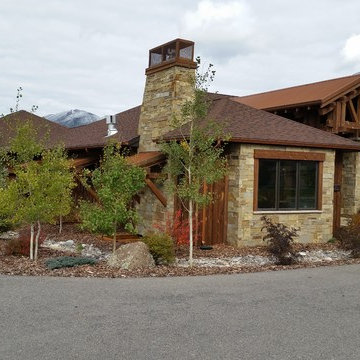
This is an example of a large and gey rustic bungalow detached house in Other with stone cladding, a hip roof and a shingle roof.
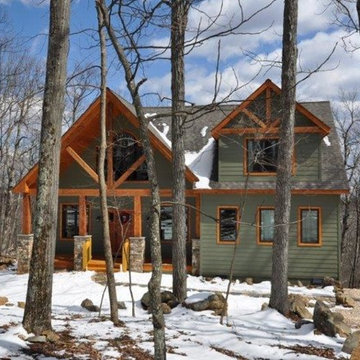
Inspiration for a medium sized and green rustic two floor detached house in Richmond with wood cladding, a pitched roof and a shingle roof.
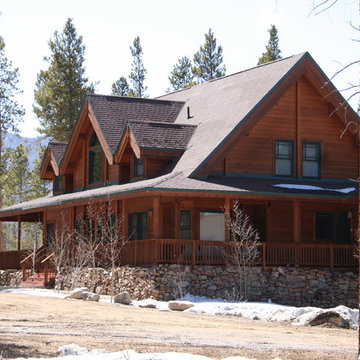
Ric Forest
Design ideas for a large and brown rustic two floor detached house in Denver with wood cladding, a pitched roof and a shingle roof.
Design ideas for a large and brown rustic two floor detached house in Denver with wood cladding, a pitched roof and a shingle roof.
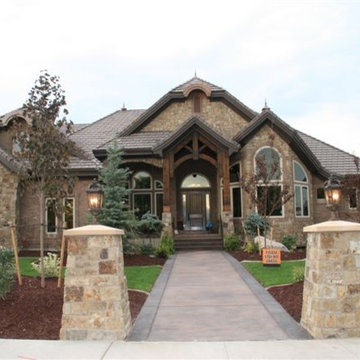
Inspiration for a large and beige rustic two floor render detached house in Sacramento with a pitched roof and a shingle roof.
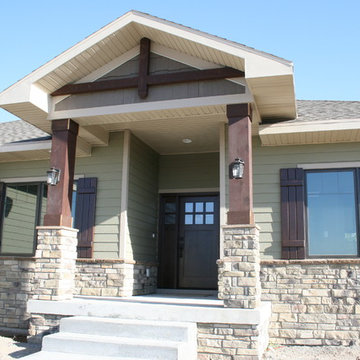
Anna Oseka
Medium sized and green rustic bungalow detached house in Omaha with mixed cladding, a hip roof and a shingle roof.
Medium sized and green rustic bungalow detached house in Omaha with mixed cladding, a hip roof and a shingle roof.
Rustic House Exterior with a Shingle Roof Ideas and Designs
1