Rustic Family Bathroom Ideas and Designs
Refine by:
Budget
Sort by:Popular Today
101 - 120 of 766 photos
Item 1 of 3
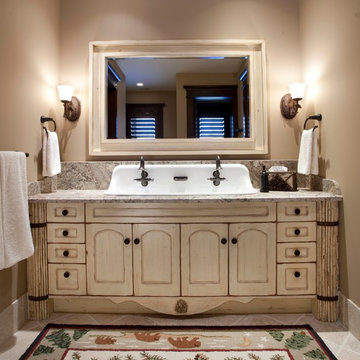
This lighter vanity for the bunk room adds functionality and style to the space without losing the rustic charm of the home.
Inspiration for a rustic family bathroom in Salt Lake City with white cabinets, beige walls, porcelain flooring, a trough sink, double sinks and a built in vanity unit.
Inspiration for a rustic family bathroom in Salt Lake City with white cabinets, beige walls, porcelain flooring, a trough sink, double sinks and a built in vanity unit.
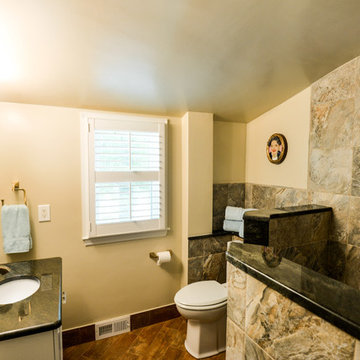
Open concept shower room.
Rustic flare. Delta fixtures were used thru-out project.
Photo by: Dustin Furman
Photo of a small rustic family bathroom in Baltimore with a submerged sink, granite worktops, a walk-in shower, a two-piece toilet, green tiles, porcelain tiles, beige walls, porcelain flooring, recessed-panel cabinets, medium wood cabinets, a single sink and a freestanding vanity unit.
Photo of a small rustic family bathroom in Baltimore with a submerged sink, granite worktops, a walk-in shower, a two-piece toilet, green tiles, porcelain tiles, beige walls, porcelain flooring, recessed-panel cabinets, medium wood cabinets, a single sink and a freestanding vanity unit.
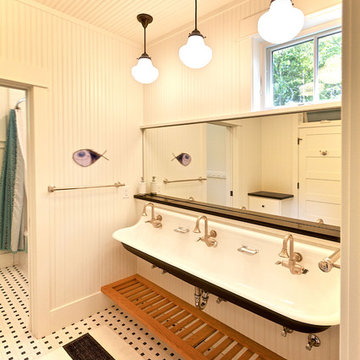
Photos done by Jason Hulet of Hulet Photography
Inspiration for a rustic family bathroom in Other.
Inspiration for a rustic family bathroom in Other.
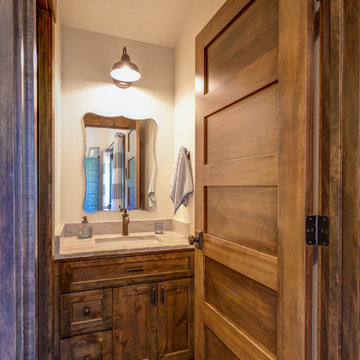
Arne Loren
Small rustic family bathroom in Seattle with a submerged sink, recessed-panel cabinets, medium wood cabinets, granite worktops, white walls and slate flooring.
Small rustic family bathroom in Seattle with a submerged sink, recessed-panel cabinets, medium wood cabinets, granite worktops, white walls and slate flooring.
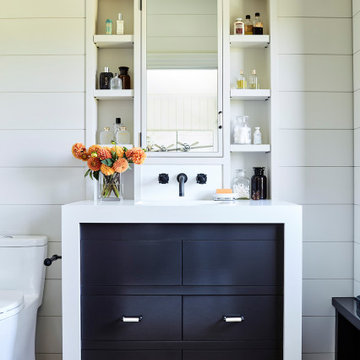
Photo of a rustic family bathroom in Los Angeles with flat-panel cabinets, black cabinets, a one-piece toilet, white walls, brown floors, white worktops, a single sink, a built in vanity unit and tongue and groove walls.
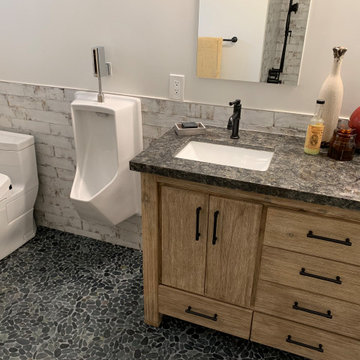
When a large family renovated a home nestled in the foothills of the Santa Cruz mountains, all bathrooms received dazzling upgrades, but in a family of three boys and only one girl, the boys must have their own space. This rustic styled bathroom feels like it is part of a fun bunkhouse in the West.
We used a beautiful bleached oak for a vanity that sits on top of a multi colored pebbled floor. The swirling iridescent granite counter top looks like a mineral vein one might see in the mountains of Wyoming. We used a rusted-look porcelain tile in the shower for added earthy texture. Black plumbing fixtures and a urinal—a request from all the boys in the family—make this the ultimate rough and tumble rugged bathroom.
Photos by: Bernardo Grijalva
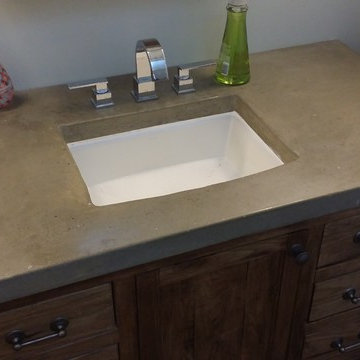
Rustic white walnut vanity. Natural finish with concrete counter.
Medium sized rustic family bathroom in Philadelphia with flat-panel cabinets, medium wood cabinets, concrete worktops, a corner bath, a walk-in shower, a one-piece toilet, ceramic tiles, white walls, ceramic flooring and a built-in sink.
Medium sized rustic family bathroom in Philadelphia with flat-panel cabinets, medium wood cabinets, concrete worktops, a corner bath, a walk-in shower, a one-piece toilet, ceramic tiles, white walls, ceramic flooring and a built-in sink.
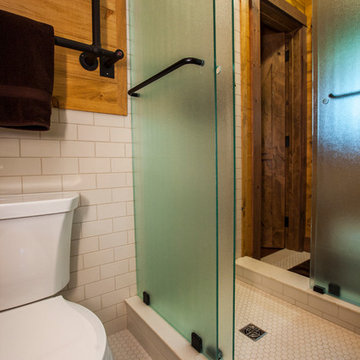
Nancie Battaglia
Inspiration for a small rustic family bathroom in Boston with white tiles, metro tiles, brown walls and mosaic tile flooring.
Inspiration for a small rustic family bathroom in Boston with white tiles, metro tiles, brown walls and mosaic tile flooring.
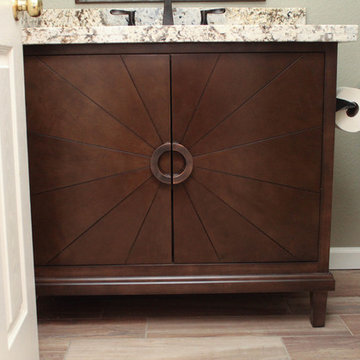
This is an example of a small rustic family bathroom in Phoenix with freestanding cabinets, dark wood cabinets, an alcove bath, an alcove shower, a two-piece toilet, green tiles, ceramic tiles, green walls, porcelain flooring, a submerged sink, granite worktops, brown floors, a shower curtain and multi-coloured worktops.
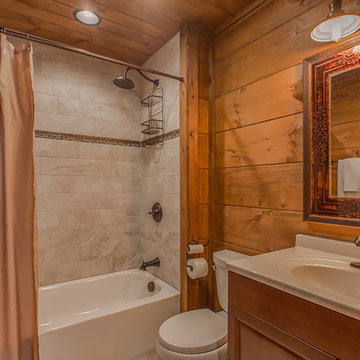
Inspiration for a small rustic family bathroom in Nashville with flat-panel cabinets, white cabinets, a freestanding bath, a shower/bath combination, a two-piece toilet, grey tiles, ceramic tiles, brown walls, ceramic flooring, a built-in sink, granite worktops, grey floors and a shower curtain.
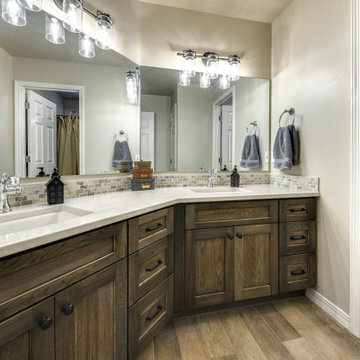
Medium sized rustic family bathroom in Boise with recessed-panel cabinets, medium wood cabinets, an alcove bath, an alcove shower, a two-piece toilet, beige tiles, porcelain tiles, beige walls, porcelain flooring, a submerged sink, engineered stone worktops, brown floors, a shower curtain, white worktops, double sinks and a built in vanity unit.
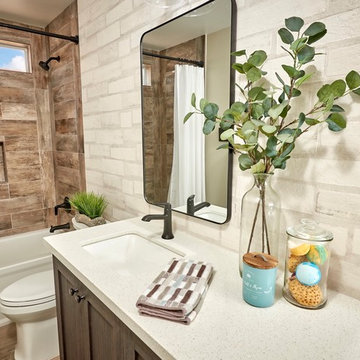
Perfect boys bathroom has that rustic comfortable feeling. The combination of wood and painted brick set off this charming bathroom.
Design ideas for a medium sized rustic family bathroom in Denver with shaker cabinets, distressed cabinets, an alcove bath, an alcove shower, a one-piece toilet, white tiles, metro tiles, white walls, porcelain flooring, a submerged sink, engineered stone worktops, brown floors, a shower curtain and white worktops.
Design ideas for a medium sized rustic family bathroom in Denver with shaker cabinets, distressed cabinets, an alcove bath, an alcove shower, a one-piece toilet, white tiles, metro tiles, white walls, porcelain flooring, a submerged sink, engineered stone worktops, brown floors, a shower curtain and white worktops.

The owners of this home came to us with a plan to build a new high-performance home that physically and aesthetically fit on an infill lot in an old well-established neighborhood in Bellingham. The Craftsman exterior detailing, Scandinavian exterior color palette, and timber details help it blend into the older neighborhood. At the same time the clean modern interior allowed their artistic details and displayed artwork take center stage.
We started working with the owners and the design team in the later stages of design, sharing our expertise with high-performance building strategies, custom timber details, and construction cost planning. Our team then seamlessly rolled into the construction phase of the project, working with the owners and Michelle, the interior designer until the home was complete.
The owners can hardly believe the way it all came together to create a bright, comfortable, and friendly space that highlights their applied details and favorite pieces of art.
Photography by Radley Muller Photography
Design by Deborah Todd Building Design Services
Interior Design by Spiral Studios
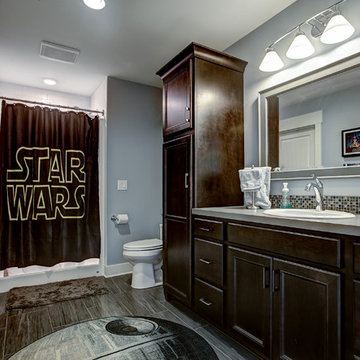
Photo of a small rustic family bathroom in Grand Rapids with recessed-panel cabinets, a shower/bath combination, a two-piece toilet, blue walls, ceramic flooring, a built-in sink, laminate worktops and brown floors.
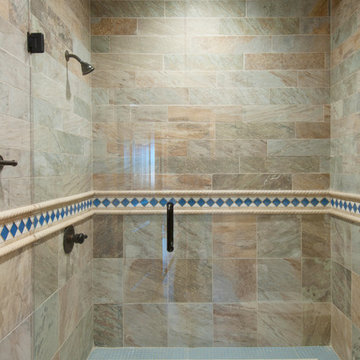
C.J. White Photography
Inspiration for a medium sized rustic family bathroom in Dallas with a submerged sink, raised-panel cabinets, medium wood cabinets, granite worktops, a built-in shower, a two-piece toilet, multi-coloured tiles, porcelain tiles, multi-coloured walls and porcelain flooring.
Inspiration for a medium sized rustic family bathroom in Dallas with a submerged sink, raised-panel cabinets, medium wood cabinets, granite worktops, a built-in shower, a two-piece toilet, multi-coloured tiles, porcelain tiles, multi-coloured walls and porcelain flooring.
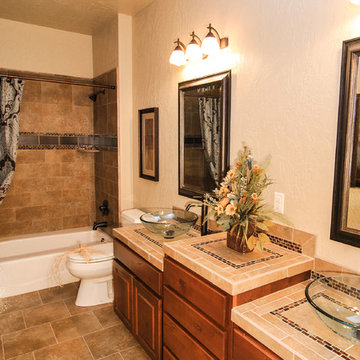
Photo of a large rustic family bathroom in Seattle with a vessel sink, raised-panel cabinets, medium wood cabinets, tiled worktops, a built-in bath, a shower/bath combination, a two-piece toilet, beige tiles, ceramic tiles, beige walls and ceramic flooring.
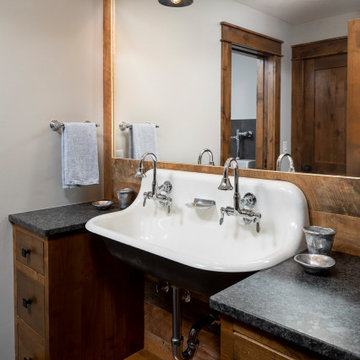
Kids bathroom with fun apron dual sink and barn wood accents
This is an example of a medium sized rustic family bathroom in Minneapolis with flat-panel cabinets, medium wood cabinets, grey tiles, ceramic flooring, a wall-mounted sink, granite worktops, black floors, black worktops, double sinks and a built in vanity unit.
This is an example of a medium sized rustic family bathroom in Minneapolis with flat-panel cabinets, medium wood cabinets, grey tiles, ceramic flooring, a wall-mounted sink, granite worktops, black floors, black worktops, double sinks and a built in vanity unit.
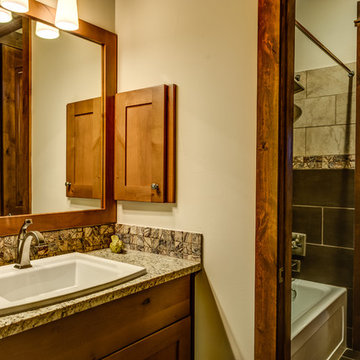
Builder is Legacy DCS, Designer is Carrie Brewer, cabinetry is Austin Woodworks, Photo by James Bruce
Medium sized rustic family bathroom in Austin with shaker cabinets, medium wood cabinets and granite worktops.
Medium sized rustic family bathroom in Austin with shaker cabinets, medium wood cabinets and granite worktops.
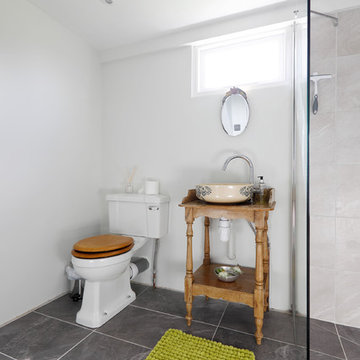
Emma Wood
Inspiration for a small rustic bathroom in Sussex with freestanding cabinets, medium wood cabinets, a one-piece toilet, beige tiles, ceramic tiles, white walls, ceramic flooring and a vessel sink.
Inspiration for a small rustic bathroom in Sussex with freestanding cabinets, medium wood cabinets, a one-piece toilet, beige tiles, ceramic tiles, white walls, ceramic flooring and a vessel sink.
Rustic Family Bathroom Ideas and Designs
6
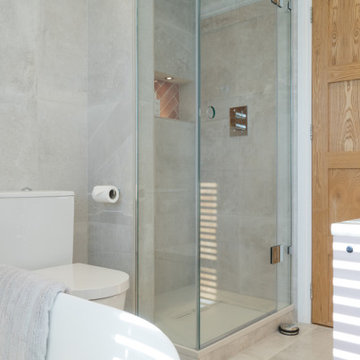

 Shelves and shelving units, like ladder shelves, will give you extra space without taking up too much floor space. Also look for wire, wicker or fabric baskets, large and small, to store items under or next to the sink, or even on the wall.
Shelves and shelving units, like ladder shelves, will give you extra space without taking up too much floor space. Also look for wire, wicker or fabric baskets, large and small, to store items under or next to the sink, or even on the wall.  The sink, the mirror, shower and/or bath are the places where you might want the clearest and strongest light. You can use these if you want it to be bright and clear. Otherwise, you might want to look at some soft, ambient lighting in the form of chandeliers, short pendants or wall lamps. You could use accent lighting around your rustic bath in the form to create a tranquil, spa feel, as well.
The sink, the mirror, shower and/or bath are the places where you might want the clearest and strongest light. You can use these if you want it to be bright and clear. Otherwise, you might want to look at some soft, ambient lighting in the form of chandeliers, short pendants or wall lamps. You could use accent lighting around your rustic bath in the form to create a tranquil, spa feel, as well. 