Rustic Family Bathroom Ideas and Designs
Refine by:
Budget
Sort by:Popular Today
61 - 80 of 766 photos
Item 1 of 3
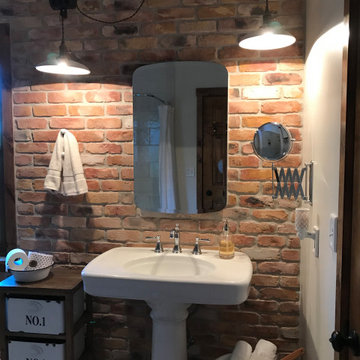
Photo of a medium sized rustic family bathroom in Cleveland with a corner bath, a shower/bath combination, a two-piece toilet, white walls, a pedestal sink, multi-coloured floors, white worktops, a single sink and brick walls.
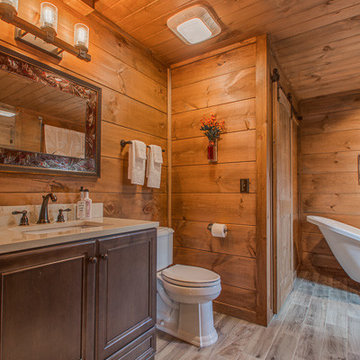
Small rustic family bathroom in Nashville with flat-panel cabinets, white cabinets, a freestanding bath, a two-piece toilet, grey tiles, ceramic tiles, brown walls, ceramic flooring, a built-in sink, granite worktops and grey floors.
![[Private Residence] Rock Creek Cattle Company](https://st.hzcdn.com/fimgs/pictures/bathrooms/private-residence-rock-creek-cattle-company-sway-and-co-interior-design-img~b8311af905137fef_2795-1-aebc249-w360-h360-b0-p0.jpg)
Photo of a medium sized rustic family bathroom in Other with a trough sink, open cabinets, medium wood cabinets, wooden worktops, a built-in shower, a one-piece toilet, beige tiles, ceramic tiles, beige walls and dark hardwood flooring.
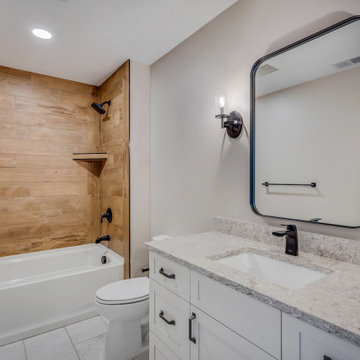
Upstairs guest bathroom
This is an example of a medium sized rustic family bathroom in Other with recessed-panel cabinets, white cabinets, an alcove bath, a shower/bath combination, a two-piece toilet, brown tiles, wood-effect tiles, grey walls, ceramic flooring, a submerged sink, engineered stone worktops, white floors, a shower curtain, grey worktops, a single sink and a built in vanity unit.
This is an example of a medium sized rustic family bathroom in Other with recessed-panel cabinets, white cabinets, an alcove bath, a shower/bath combination, a two-piece toilet, brown tiles, wood-effect tiles, grey walls, ceramic flooring, a submerged sink, engineered stone worktops, white floors, a shower curtain, grey worktops, a single sink and a built in vanity unit.
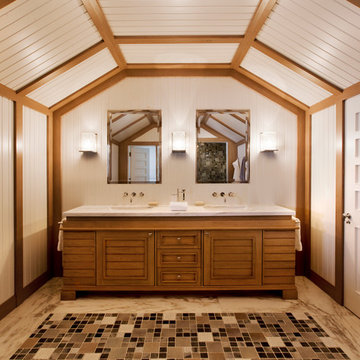
Frank de Biasi Interiors
This is an example of a large rustic family bathroom in Denver with a console sink, shaker cabinets, medium wood cabinets, multi-coloured tiles, porcelain tiles, white walls and porcelain flooring.
This is an example of a large rustic family bathroom in Denver with a console sink, shaker cabinets, medium wood cabinets, multi-coloured tiles, porcelain tiles, white walls and porcelain flooring.
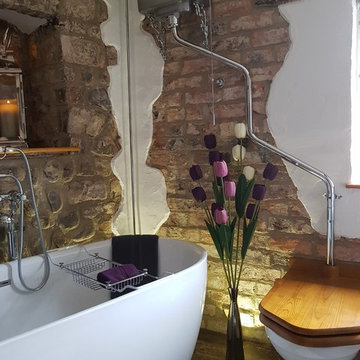
Jane Ive
Design ideas for a medium sized rustic family bathroom in Other with open cabinets, medium wood cabinets, a freestanding bath, multi-coloured tiles, stone slabs, white walls, vinyl flooring, a vessel sink, wooden worktops, brown floors and a two-piece toilet.
Design ideas for a medium sized rustic family bathroom in Other with open cabinets, medium wood cabinets, a freestanding bath, multi-coloured tiles, stone slabs, white walls, vinyl flooring, a vessel sink, wooden worktops, brown floors and a two-piece toilet.
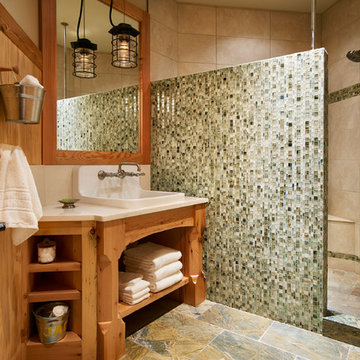
Ron Ruscio
Photo of a rustic family bathroom in Denver with a built-in sink, freestanding cabinets, light wood cabinets, engineered stone worktops, a walk-in shower, green tiles, glass tiles and beige walls.
Photo of a rustic family bathroom in Denver with a built-in sink, freestanding cabinets, light wood cabinets, engineered stone worktops, a walk-in shower, green tiles, glass tiles and beige walls.
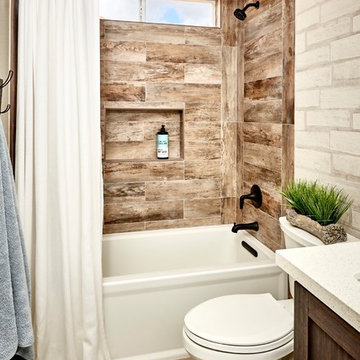
Perfect boys bathroom has that rustic comfortable feeling. The combination of wood and painted brick set off this charming bathroom.
Photo of a medium sized rustic family bathroom in Denver with shaker cabinets, distressed cabinets, an alcove bath, an alcove shower, a one-piece toilet, white tiles, metro tiles, white walls, porcelain flooring, a submerged sink, engineered stone worktops, brown floors, a shower curtain and white worktops.
Photo of a medium sized rustic family bathroom in Denver with shaker cabinets, distressed cabinets, an alcove bath, an alcove shower, a one-piece toilet, white tiles, metro tiles, white walls, porcelain flooring, a submerged sink, engineered stone worktops, brown floors, a shower curtain and white worktops.
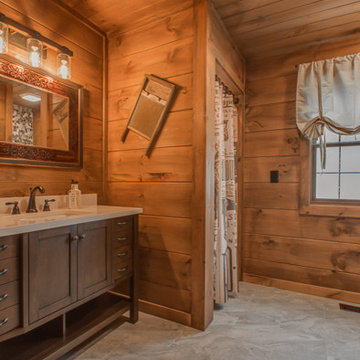
Inspiration for a small rustic family bathroom in Nashville with flat-panel cabinets, brown cabinets, a freestanding bath, a two-piece toilet, multi-coloured tiles, stone tiles, brown walls, ceramic flooring, a built-in sink, granite worktops and grey floors.

David O. Marlow Photography
Inspiration for a large rustic family bathroom in Denver with flat-panel cabinets, light wood cabinets, a shower/bath combination, multi-coloured tiles, ceramic tiles, brown walls, wooden worktops, an alcove bath, light hardwood flooring and a trough sink.
Inspiration for a large rustic family bathroom in Denver with flat-panel cabinets, light wood cabinets, a shower/bath combination, multi-coloured tiles, ceramic tiles, brown walls, wooden worktops, an alcove bath, light hardwood flooring and a trough sink.
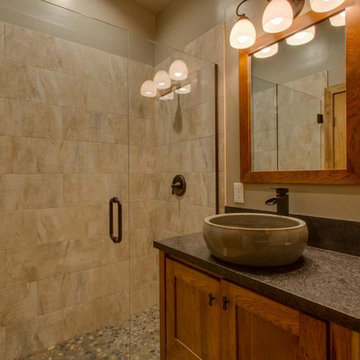
Keller Properties
This is an example of a medium sized rustic family bathroom in Sacramento with shaker cabinets, medium wood cabinets, an alcove bath, a shower/bath combination, a two-piece toilet, beige tiles, porcelain tiles, beige walls, porcelain flooring, a vessel sink and granite worktops.
This is an example of a medium sized rustic family bathroom in Sacramento with shaker cabinets, medium wood cabinets, an alcove bath, a shower/bath combination, a two-piece toilet, beige tiles, porcelain tiles, beige walls, porcelain flooring, a vessel sink and granite worktops.
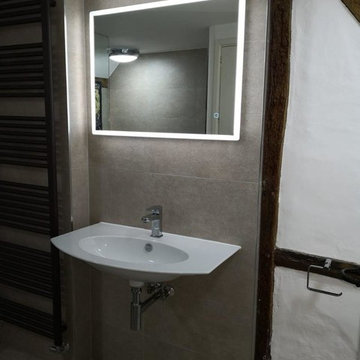
This luxury wall hung basin by Catalano is ultra thin and saves much needed space. Above it is a high performance illuminated mirror by HiB.
Inspiration for a small rustic family bathroom in Sussex with a built-in bath, a walk-in shower, a wall mounted toilet, grey tiles, porcelain tiles, white walls, porcelain flooring, a wall-mounted sink, grey floors and a hinged door.
Inspiration for a small rustic family bathroom in Sussex with a built-in bath, a walk-in shower, a wall mounted toilet, grey tiles, porcelain tiles, white walls, porcelain flooring, a wall-mounted sink, grey floors and a hinged door.
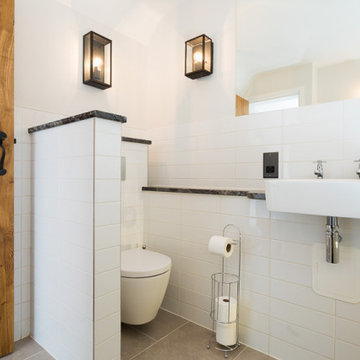
Family Bathroom
Photo of a small rustic family bathroom in Kent with a claw-foot bath, a shower/bath combination, a one-piece toilet, white tiles, porcelain tiles, white walls, porcelain flooring, a built-in sink, granite worktops, beige floors, black worktops, an enclosed toilet and a single sink.
Photo of a small rustic family bathroom in Kent with a claw-foot bath, a shower/bath combination, a one-piece toilet, white tiles, porcelain tiles, white walls, porcelain flooring, a built-in sink, granite worktops, beige floors, black worktops, an enclosed toilet and a single sink.
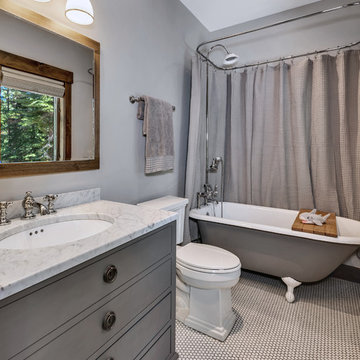
Brad Scott Photography
Inspiration for a small rustic family bathroom in Other with freestanding cabinets, grey cabinets, a claw-foot bath, a shower/bath combination, a one-piece toilet, grey tiles, grey walls, mosaic tile flooring, a submerged sink, granite worktops, white floors, a shower curtain and grey worktops.
Inspiration for a small rustic family bathroom in Other with freestanding cabinets, grey cabinets, a claw-foot bath, a shower/bath combination, a one-piece toilet, grey tiles, grey walls, mosaic tile flooring, a submerged sink, granite worktops, white floors, a shower curtain and grey worktops.
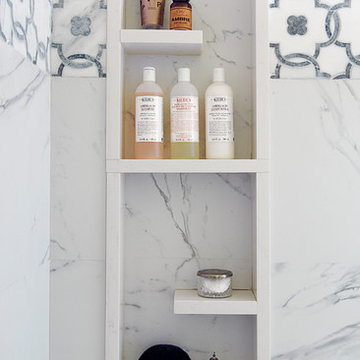
Stunning country French kitchen using natural textures, reclaimed timbers and furniture
Design ideas for a small rustic family bathroom in Other with a one-piece toilet, white tiles, white walls, ceramic flooring, white floors, a hinged door, feature lighting, a built in vanity unit, double sinks, a corner shower, a submerged sink and grey worktops.
Design ideas for a small rustic family bathroom in Other with a one-piece toilet, white tiles, white walls, ceramic flooring, white floors, a hinged door, feature lighting, a built in vanity unit, double sinks, a corner shower, a submerged sink and grey worktops.
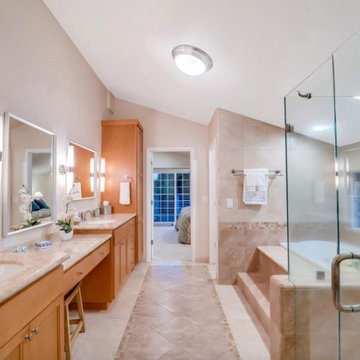
Master Bathroom with soaking tub
Inspiration for a small rustic family bathroom in San Francisco with shaker cabinets, light wood cabinets, a built-in bath, a corner shower, a two-piece toilet, beige tiles, ceramic tiles, beige walls, ceramic flooring, a submerged sink, granite worktops, white floors, a hinged door, brown worktops, double sinks, a built in vanity unit and a vaulted ceiling.
Inspiration for a small rustic family bathroom in San Francisco with shaker cabinets, light wood cabinets, a built-in bath, a corner shower, a two-piece toilet, beige tiles, ceramic tiles, beige walls, ceramic flooring, a submerged sink, granite worktops, white floors, a hinged door, brown worktops, double sinks, a built in vanity unit and a vaulted ceiling.
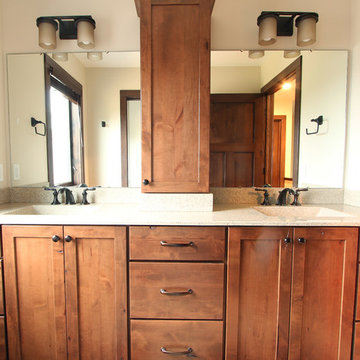
Integrated sinks were incorporated into this guest bathroom. Additional storage was incorporated in the toilet room. Cultured marble countertops with integrated sinks were used for their durability and cleanability.
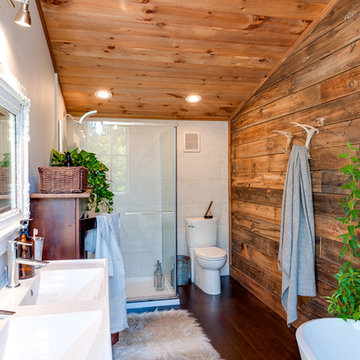
Photo of a rustic family bathroom in Burlington with open cabinets, dark wood cabinets, a freestanding bath, a walk-in shower, a one-piece toilet, white tiles, ceramic tiles, brown walls, bamboo flooring, a vessel sink, wooden worktops, brown floors and brown worktops.
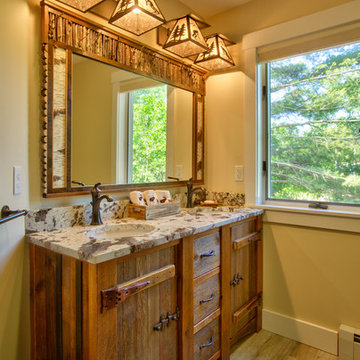
Complete Bathroom Renovation with Porcelain Plank Tile Floor, Custom Antique Barn Board Vanity with Granite Top. Custom Adirondack Mirror and Custom Iron and White MIca Skier Themed Lighting
Rustic Family Bathroom Ideas and Designs
4
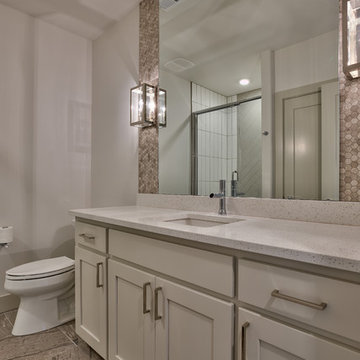

 Shelves and shelving units, like ladder shelves, will give you extra space without taking up too much floor space. Also look for wire, wicker or fabric baskets, large and small, to store items under or next to the sink, or even on the wall.
Shelves and shelving units, like ladder shelves, will give you extra space without taking up too much floor space. Also look for wire, wicker or fabric baskets, large and small, to store items under or next to the sink, or even on the wall.  The sink, the mirror, shower and/or bath are the places where you might want the clearest and strongest light. You can use these if you want it to be bright and clear. Otherwise, you might want to look at some soft, ambient lighting in the form of chandeliers, short pendants or wall lamps. You could use accent lighting around your rustic bath in the form to create a tranquil, spa feel, as well.
The sink, the mirror, shower and/or bath are the places where you might want the clearest and strongest light. You can use these if you want it to be bright and clear. Otherwise, you might want to look at some soft, ambient lighting in the form of chandeliers, short pendants or wall lamps. You could use accent lighting around your rustic bath in the form to create a tranquil, spa feel, as well. 