Rustic House Exterior with a Lean-to Roof Ideas and Designs
Refine by:
Budget
Sort by:Popular Today
41 - 60 of 929 photos
Item 1 of 3
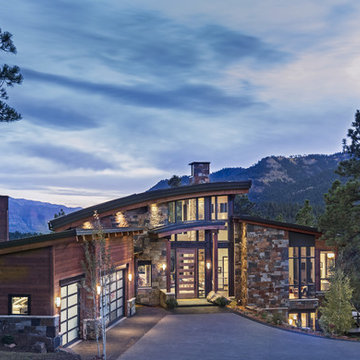
Photo of a brown rustic two floor detached house in Other with mixed cladding and a lean-to roof.
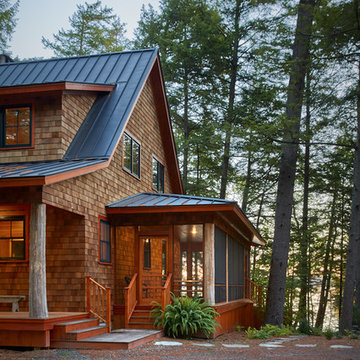
Photo by Jon Reece
Inspiration for a large and beige rustic two floor house exterior in Portland Maine with wood cladding and a lean-to roof.
Inspiration for a large and beige rustic two floor house exterior in Portland Maine with wood cladding and a lean-to roof.
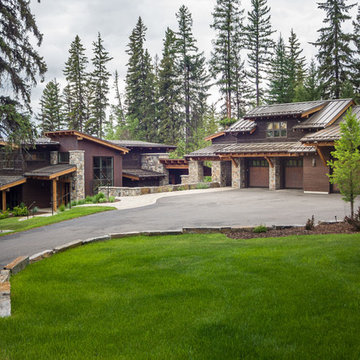
Inspiration for a brown rustic two floor house exterior in Seattle with wood cladding and a lean-to roof.
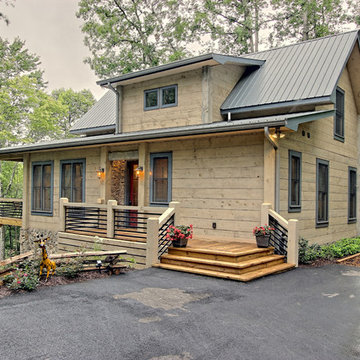
Kurtis Miller Photography, kmpics.com
Rustic exterior of charming farmhouse cottage. iron railing, gray on gray. Ship lap log. Dry stacked stone entry way with red front door. Corner stair way entry.
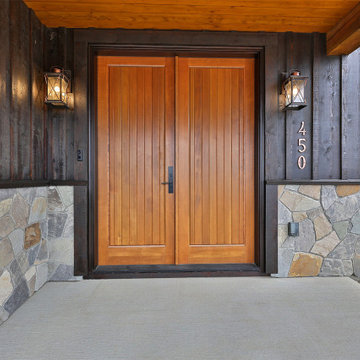
Covered Entry with copper accent lights and beautiful wood doors.
This is an example of a brown rustic front detached house in Other with wood cladding, a lean-to roof, a shingle roof, a black roof and board and batten cladding.
This is an example of a brown rustic front detached house in Other with wood cladding, a lean-to roof, a shingle roof, a black roof and board and batten cladding.
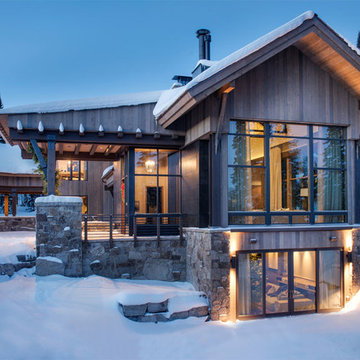
The design of this home drew upon historical styles, preserving the essentials of the original movement while updating these elements with clean lines and modern materials. Peers Homestead drew upon the American Farmhouse. The architectural design was based on several factors: orientation with views and connection to seasonal water elements, glass cubes, simplistic form and material palette, and steel accents with structure and cladding. To capture views, the floor to ceiling windows in the great room bring in the natural environment into the home and were oriented to face the Spanish Peaks. The great room’s simple gable roof and square room shape, accompanied by the large glass walls and a high ceiling, create an impressive glass cube effect. Following a contemporary trend for windows, thin-frame, aluminum clad windows were utilized for the high performance qualities as well as the aesthetic appeal.
(Photos by Whitney Kamman)
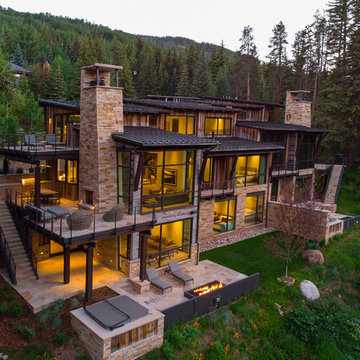
Ric Stovall
Inspiration for an expansive rustic semi-detached house in Denver with three floors, mixed cladding, a lean-to roof and a metal roof.
Inspiration for an expansive rustic semi-detached house in Denver with three floors, mixed cladding, a lean-to roof and a metal roof.
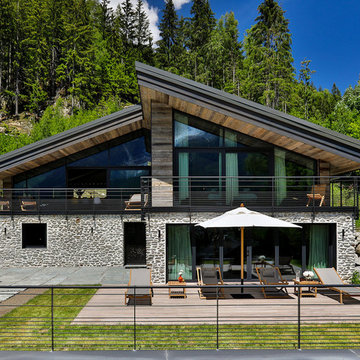
This is an example of a rustic two floor detached house in Other with stone cladding and a lean-to roof.
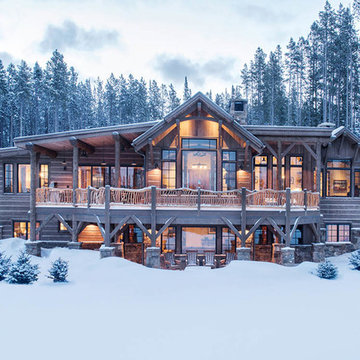
Whitney Kamman
Inspiration for a medium sized and brown rustic two floor detached house in Other with wood cladding, a lean-to roof and a shingle roof.
Inspiration for a medium sized and brown rustic two floor detached house in Other with wood cladding, a lean-to roof and a shingle roof.
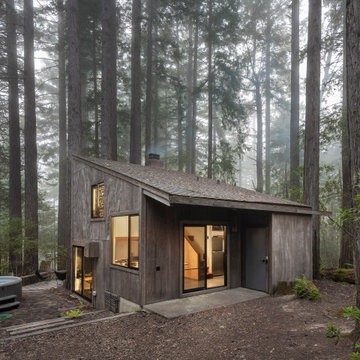
Modern Exterior
This is an example of a small rustic two floor house exterior in San Francisco with wood cladding and a lean-to roof.
This is an example of a small rustic two floor house exterior in San Francisco with wood cladding and a lean-to roof.
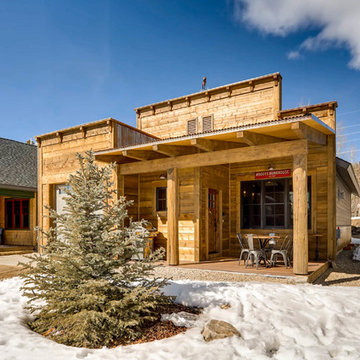
Rent this cabin in Grand Lake Colorado at www.GrandLakeCabinRentals.com
This is an example of a small and brown rustic bungalow detached house in Denver with wood cladding, a lean-to roof and a metal roof.
This is an example of a small and brown rustic bungalow detached house in Denver with wood cladding, a lean-to roof and a metal roof.
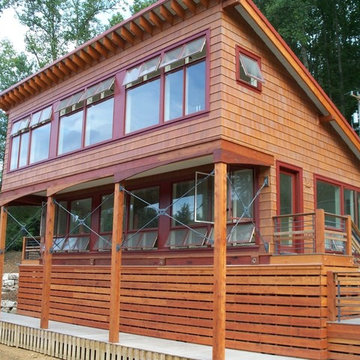
Inspiration for a small and brown rustic two floor house exterior in Nashville with wood cladding and a lean-to roof.
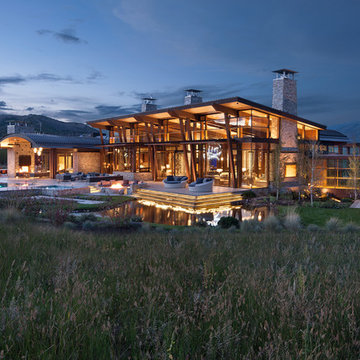
David O. Marlow
Inspiration for a brown rustic two floor glass detached house in Denver with a lean-to roof and a metal roof.
Inspiration for a brown rustic two floor glass detached house in Denver with a lean-to roof and a metal roof.
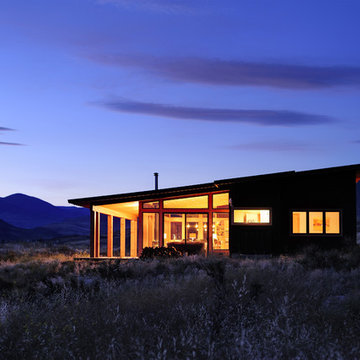
Photos by Will Austin
This is an example of a small and brown rustic bungalow house exterior in Seattle with mixed cladding and a lean-to roof.
This is an example of a small and brown rustic bungalow house exterior in Seattle with mixed cladding and a lean-to roof.
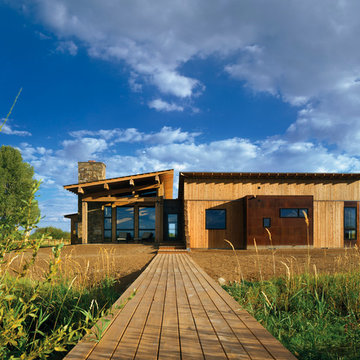
Design ideas for a rustic house exterior in Salt Lake City with wood cladding and a lean-to roof.
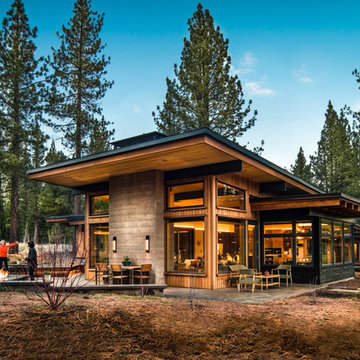
Exterior View
Medium sized and brown rustic two floor house exterior in Sacramento with wood cladding and a lean-to roof.
Medium sized and brown rustic two floor house exterior in Sacramento with wood cladding and a lean-to roof.
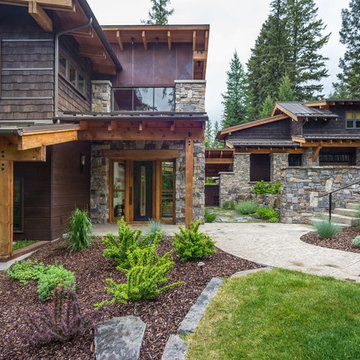
Design ideas for a brown rustic two floor house exterior in Seattle with wood cladding and a lean-to roof.
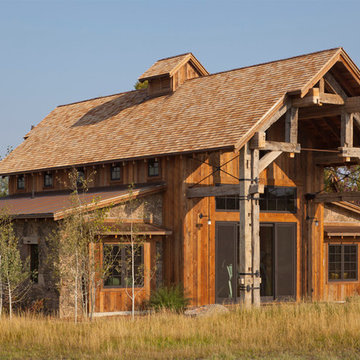
Photo by Gordon Gregory
Inspiration for a brown rustic two floor house exterior in Other with wood cladding and a lean-to roof.
Inspiration for a brown rustic two floor house exterior in Other with wood cladding and a lean-to roof.
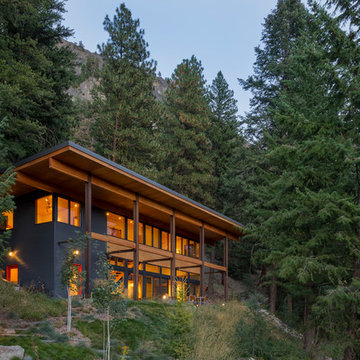
Photography: Eirik Johnson
Design ideas for a gey and large rustic two floor detached house in Seattle with wood cladding and a lean-to roof.
Design ideas for a gey and large rustic two floor detached house in Seattle with wood cladding and a lean-to roof.
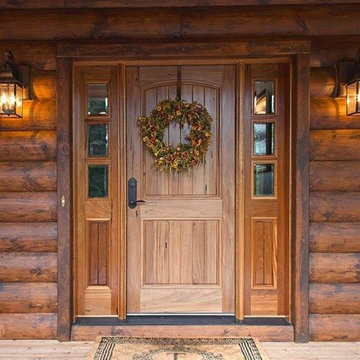
Designed/Built by Wisconsin Log Homes & Photos by KCJ Studios
Medium sized and brown rustic two floor house exterior in Other with wood cladding and a lean-to roof.
Medium sized and brown rustic two floor house exterior in Other with wood cladding and a lean-to roof.
Rustic House Exterior with a Lean-to Roof Ideas and Designs
3