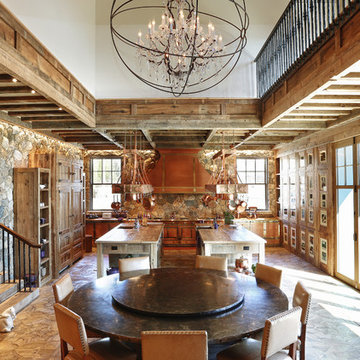Rustic Kitchen/Dining Room Ideas and Designs
Refine by:
Budget
Sort by:Popular Today
41 - 60 of 2,322 photos
Item 1 of 3
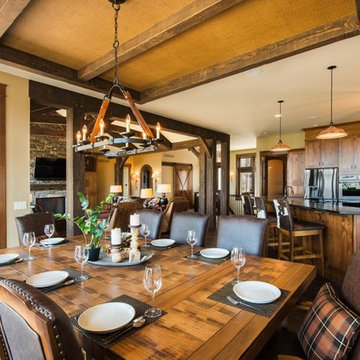
Photo of an expansive rustic kitchen/dining room in New York with brown walls, dark hardwood flooring, a stone fireplace surround, brown floors and no fireplace.
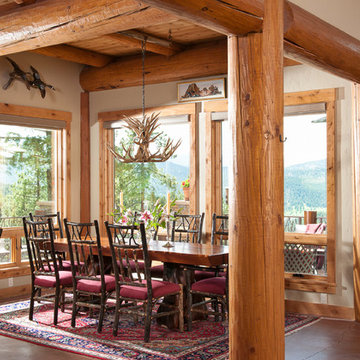
Heidi Long, Longviews Studios, Inc.
Design ideas for a rustic kitchen/dining room in Denver.
Design ideas for a rustic kitchen/dining room in Denver.
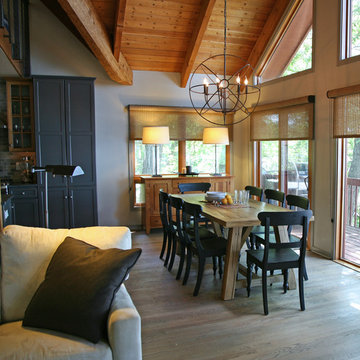
Beth Welsh of Interior Changes helped this homeowner keep the "good interior finishes" like this full wood ceiling and beam structure, and the stained wood windows ~ while making enough alterations to bring this A frame up to date. By painting out the base and casings as well as some of the cabinetry, re-staining the floors and furnishing in a casual style~ the golden oak overload disappeared!
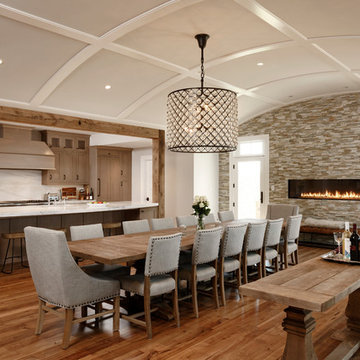
Rustic kitchen/dining room in DC Metro with white walls, medium hardwood flooring, a ribbon fireplace, a tiled fireplace surround and brown floors.
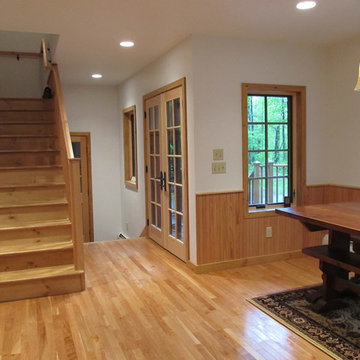
Hallway leading to attached garage.
This is an example of a small rustic kitchen/dining room in Burlington with white walls, light hardwood flooring, no fireplace and beige floors.
This is an example of a small rustic kitchen/dining room in Burlington with white walls, light hardwood flooring, no fireplace and beige floors.
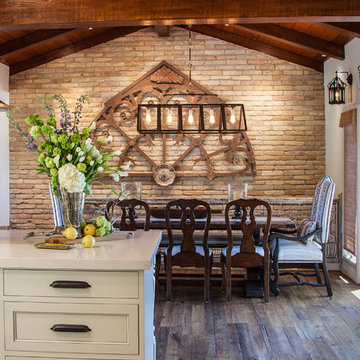
Inspiration for a medium sized rustic kitchen/dining room in San Francisco with white walls, dark hardwood flooring, no fireplace and brown floors.
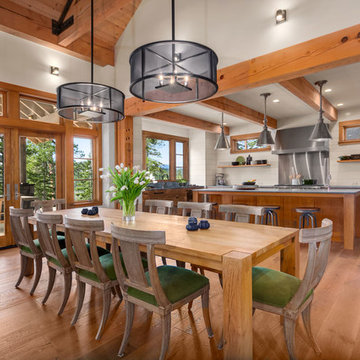
A contemporary farmhouse dining room with some surprising accents fabrics! A mixture of wood adds contrast and keeps the open space from looking monotonous. Black accented chandeliers and luscious green velvets add the finishing touch, making this dining area pop!
Designed by Michelle Yorke Interiors who also serves Seattle as well as Seattle's Eastside suburbs from Mercer Island all the way through Issaquah.
For more about Michelle Yorke, click here: https://michelleyorkedesign.com/
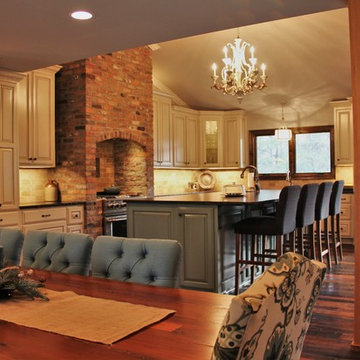
Milltown Cabinets: Exposed pine beams paired with a rustic floor commonly known as Dirty Top Pine, white cabinets and an open floor plan create a mesmerizing kitchen and dining area.
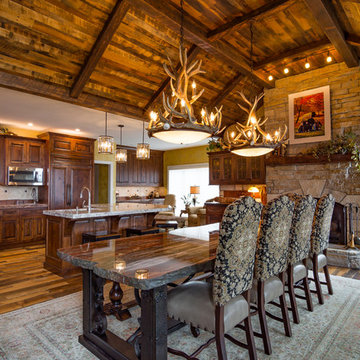
Lantern Light Photography
Photo of a large rustic kitchen/dining room in Kansas City with yellow walls, medium hardwood flooring, a standard fireplace and a stone fireplace surround.
Photo of a large rustic kitchen/dining room in Kansas City with yellow walls, medium hardwood flooring, a standard fireplace and a stone fireplace surround.
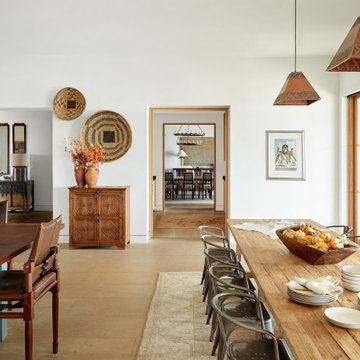
This is an example of a large rustic kitchen/dining room in Austin with ceramic flooring and beige floors.
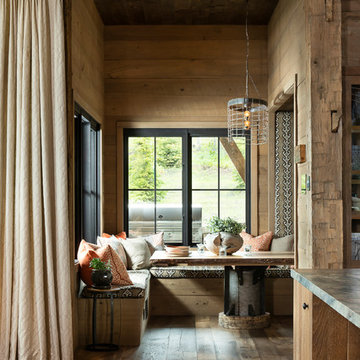
Photography - LongViews Studios
Design ideas for a large rustic kitchen/dining room in Other with brown floors, brown walls and dark hardwood flooring.
Design ideas for a large rustic kitchen/dining room in Other with brown floors, brown walls and dark hardwood flooring.
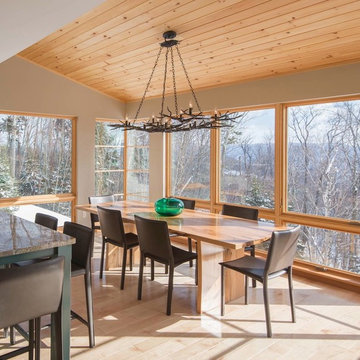
Inspiration for a medium sized rustic kitchen/dining room in Burlington with beige walls, light hardwood flooring, no fireplace and brown floors.
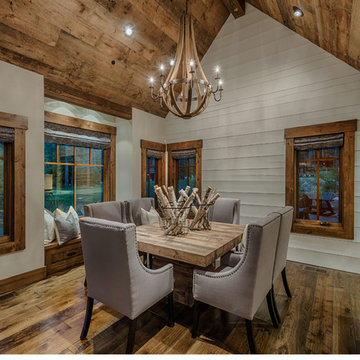
Inspiration for a medium sized rustic kitchen/dining room in Sacramento with white walls, medium hardwood flooring and no fireplace.

The Twin Peaks Passive House + ADU was designed and built to remain resilient in the face of natural disasters. Fortunately, the same great building strategies and design that provide resilience also provide a home that is incredibly comfortable and healthy while also visually stunning.
This home’s journey began with a desire to design and build a house that meets the rigorous standards of Passive House. Before beginning the design/ construction process, the homeowners had already spent countless hours researching ways to minimize their global climate change footprint. As with any Passive House, a large portion of this research was focused on building envelope design and construction. The wall assembly is combination of six inch Structurally Insulated Panels (SIPs) and 2x6 stick frame construction filled with blown in insulation. The roof assembly is a combination of twelve inch SIPs and 2x12 stick frame construction filled with batt insulation. The pairing of SIPs and traditional stick framing allowed for easy air sealing details and a continuous thermal break between the panels and the wall framing.
Beyond the building envelope, a number of other high performance strategies were used in constructing this home and ADU such as: battery storage of solar energy, ground source heat pump technology, Heat Recovery Ventilation, LED lighting, and heat pump water heating technology.
In addition to the time and energy spent on reaching Passivhaus Standards, thoughtful design and carefully chosen interior finishes coalesce at the Twin Peaks Passive House + ADU into stunning interiors with modern farmhouse appeal. The result is a graceful combination of innovation, durability, and aesthetics that will last for a century to come.
Despite the requirements of adhering to some of the most rigorous environmental standards in construction today, the homeowners chose to certify both their main home and their ADU to Passive House Standards. From a meticulously designed building envelope that tested at 0.62 ACH50, to the extensive solar array/ battery bank combination that allows designated circuits to function, uninterrupted for at least 48 hours, the Twin Peaks Passive House has a long list of high performance features that contributed to the completion of this arduous certification process. The ADU was also designed and built with these high standards in mind. Both homes have the same wall and roof assembly ,an HRV, and a Passive House Certified window and doors package. While the main home includes a ground source heat pump that warms both the radiant floors and domestic hot water tank, the more compact ADU is heated with a mini-split ductless heat pump. The end result is a home and ADU built to last, both of which are a testament to owners’ commitment to lessen their impact on the environment.
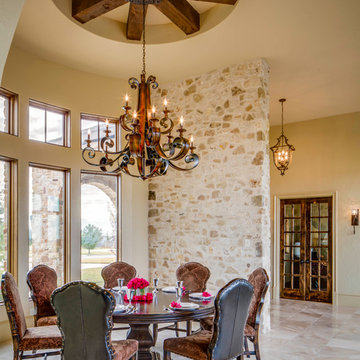
Robert Reck
Photo of a large rustic kitchen/dining room in Austin with beige walls and travertine flooring.
Photo of a large rustic kitchen/dining room in Austin with beige walls and travertine flooring.
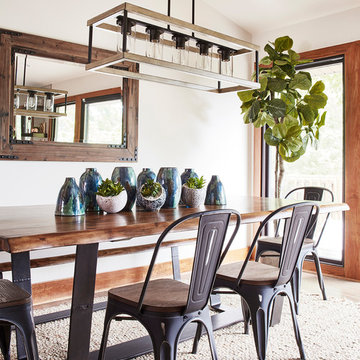
Inspiration for a large rustic kitchen/dining room in Other with white walls, medium hardwood flooring, no fireplace and brown floors.
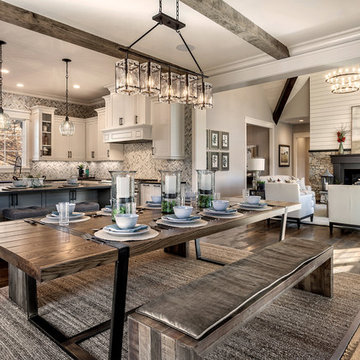
Inspiro 8
This is an example of a large rustic kitchen/dining room in Other with medium hardwood flooring and feature lighting.
This is an example of a large rustic kitchen/dining room in Other with medium hardwood flooring and feature lighting.
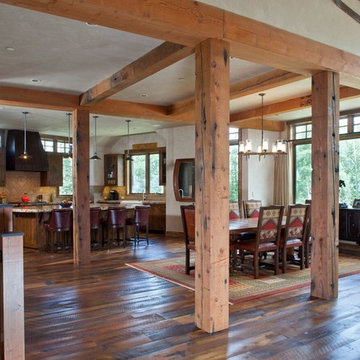
Inspiration for a medium sized rustic kitchen/dining room in Denver with beige walls, dark hardwood flooring and no fireplace.
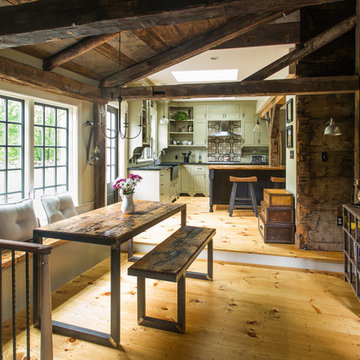
1790 Garvin Weeks House
North Reading, MA
All custom-made cabinetry in a farmhouse style. The main cabinets and island are in two different styles with the island featuring a milk paint and oil finish. The reclaimed custom island counter blends harmoniously with the restoration timber framing used for new supports in the framing phase of the project.
Eric Roth
Rustic Kitchen/Dining Room Ideas and Designs
3
