Rustic Kitchen with a Double-bowl Sink Ideas and Designs
Refine by:
Budget
Sort by:Popular Today
121 - 140 of 2,492 photos
Item 1 of 3

This three-story vacation home for a family of ski enthusiasts features 5 bedrooms and a six-bed bunk room, 5 1/2 bathrooms, kitchen, dining room, great room, 2 wet bars, great room, exercise room, basement game room, office, mud room, ski work room, decks, stone patio with sunken hot tub, garage, and elevator.
The home sits into an extremely steep, half-acre lot that shares a property line with a ski resort and allows for ski-in, ski-out access to the mountain’s 61 trails. This unique location and challenging terrain informed the home’s siting, footprint, program, design, interior design, finishes, and custom made furniture.
Credit: Samyn-D'Elia Architects
Project designed by Franconia interior designer Randy Trainor. She also serves the New Hampshire Ski Country, Lake Regions and Coast, including Lincoln, North Conway, and Bartlett.
For more about Randy Trainor, click here: https://crtinteriors.com/
To learn more about this project, click here: https://crtinteriors.com/ski-country-chic/
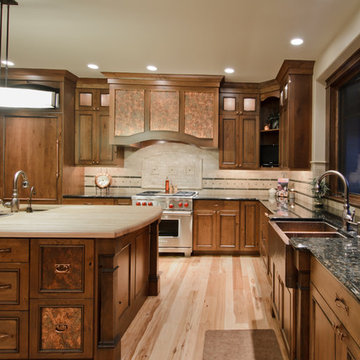
Photo of a rustic l-shaped kitchen in Denver with integrated appliances, a double-bowl sink, wood worktops and dark wood cabinets.
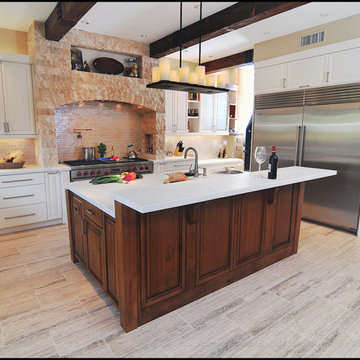
Transitional/Spanish Kitchen -Although this was a great space to work with the client had many requirements which took quite of bit of planning to fulfill. And though he changed from a more Traditional style to a more Contemporary version in the middle of the project we were able to create a beautiful Transitional space that is uniquely his.

Designer: Paul Dybdahl
Photographer: Shanna Wolf
Designer’s Note: One of the main project goals was to develop a kitchen space that complimented the homes quality while blending elements of the new kitchen space with the homes eclectic materials.
Japanese Ash veneers were chosen for the main body of the kitchen for it's quite linear appeals. Quarter Sawn White Oak, in a natural finish, was chosen for the island to compliment the dark finished Quarter Sawn Oak floor that runs throughout this home.
The west end of the island, under the Walnut top, is a metal finished wood. This was to speak to the metal wrapped fireplace on the west end of the space.
A massive Walnut Log was sourced to create the 2.5" thick 72" long and 45" wide (at widest end) living edge top for an elevated seating area at the island. This was created from two pieces of solid Walnut, sliced and joined in a book-match configuration.
The homeowner loves the new space!!
Cabinets: Premier Custom-Built
Countertops: Leathered Granite The Granite Shop of Madison
Location: Vermont Township, Mt. Horeb, WI
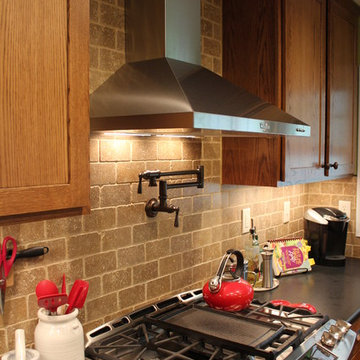
This is an example of a medium sized rustic l-shaped kitchen/diner in Baltimore with a double-bowl sink, medium wood cabinets, engineered stone countertops, stainless steel appliances, recessed-panel cabinets, brown splashback, metro tiled splashback, medium hardwood flooring and a breakfast bar.
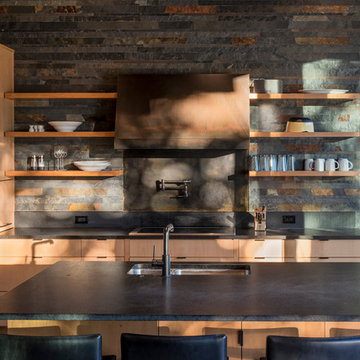
Photography: Eirik Johnson
Design ideas for a medium sized rustic kitchen in Seattle with a double-bowl sink, light wood cabinets, engineered stone countertops, an island, open cabinets, multi-coloured splashback, slate splashback and integrated appliances.
Design ideas for a medium sized rustic kitchen in Seattle with a double-bowl sink, light wood cabinets, engineered stone countertops, an island, open cabinets, multi-coloured splashback, slate splashback and integrated appliances.
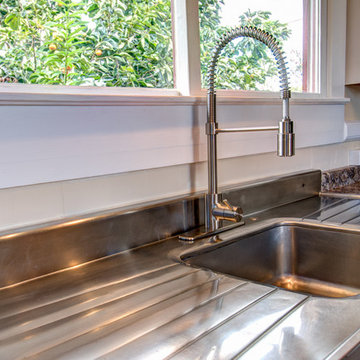
Katherine Patton
Design ideas for a rustic kitchen/diner in Hawaii with a double-bowl sink, laminate countertops and stainless steel appliances.
Design ideas for a rustic kitchen/diner in Hawaii with a double-bowl sink, laminate countertops and stainless steel appliances.
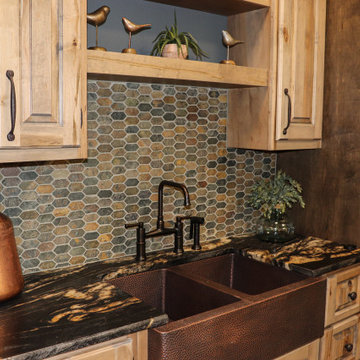
Rustic Kitchen with Hammered Copper Sink, Bridge Style Faucet in Rustic Copper, Leathered Finish Granite Countertops, Mosaic Slate Tile Hexagon Backsplash, Polished Pewter Wall Color, Rustic Iron Cabinetry Hardware, Rustic Maple Cabinetry in Two Contrasting Stains with Raised Panel Fronts.

Photo courtesy of August Interiors.
To view more photos of this project, visit https://www.augustinteriorsnc.com/portfolio/rustic-and-refined-at-bearwallow-mountain/
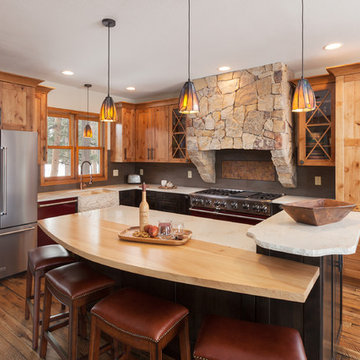
Rustic l-shaped kitchen in Denver with a double-bowl sink, recessed-panel cabinets, medium wood cabinets, grey splashback, stainless steel appliances, medium hardwood flooring, an island, brown floors and white worktops.
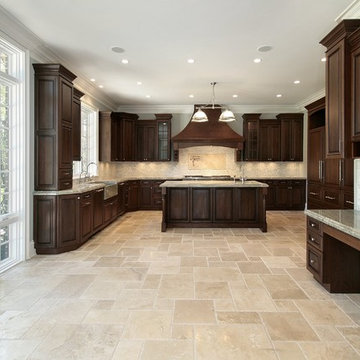
Large beautiful remodeled kitchen with java maple kitchen cabinetry, and modern recessed lighting.
Design ideas for a large rustic galley enclosed kitchen in Los Angeles with a double-bowl sink, shaker cabinets, dark wood cabinets, granite worktops, beige splashback, ceramic splashback, stainless steel appliances, ceramic flooring and an island.
Design ideas for a large rustic galley enclosed kitchen in Los Angeles with a double-bowl sink, shaker cabinets, dark wood cabinets, granite worktops, beige splashback, ceramic splashback, stainless steel appliances, ceramic flooring and an island.
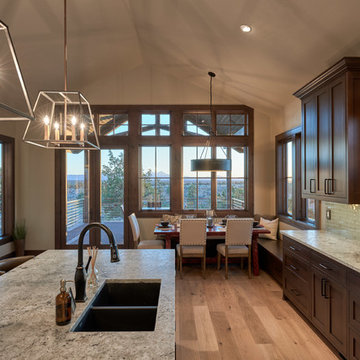
DC Fine Homes Inc.
Medium sized rustic kitchen/diner in Portland with shaker cabinets, dark wood cabinets, light hardwood flooring, an island, a double-bowl sink, green splashback, glass tiled splashback, brown floors and grey worktops.
Medium sized rustic kitchen/diner in Portland with shaker cabinets, dark wood cabinets, light hardwood flooring, an island, a double-bowl sink, green splashback, glass tiled splashback, brown floors and grey worktops.
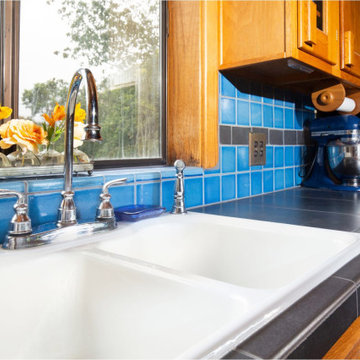
An existing kitchen was brought new life with a tile design and installation for a countertop and backsplash.
People are often hesitant to use tile in a kitchen. However, this project utilized large format tiles for an economical kitchen counter that can resist heat and stains.
A bright tile backsplash contrasts the existing cabinets and brings out the warmth of the wood.

Cabin Redo by Dale Mulfinger
Creating more dramatic views and more sensible space utilization was key in this cabin renovation. Photography by Troy Thies

Irvin Serrano Photography
Photo of a rustic l-shaped open plan kitchen in Portland Maine with a double-bowl sink, flat-panel cabinets, black cabinets, concrete worktops, multi-coloured splashback, glass tiled splashback, stainless steel appliances, concrete flooring, an island, grey floors and grey worktops.
Photo of a rustic l-shaped open plan kitchen in Portland Maine with a double-bowl sink, flat-panel cabinets, black cabinets, concrete worktops, multi-coloured splashback, glass tiled splashback, stainless steel appliances, concrete flooring, an island, grey floors and grey worktops.

Photo of a rustic l-shaped open plan kitchen in Seattle with a double-bowl sink, flat-panel cabinets, light wood cabinets, soapstone worktops, multi-coloured splashback, mosaic tiled splashback, stainless steel appliances, light hardwood flooring, an island and beige floors.
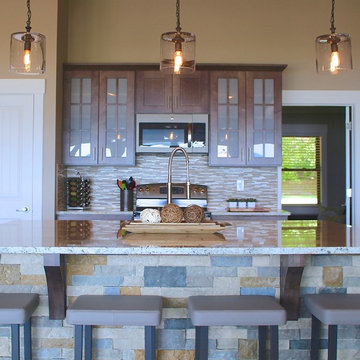
Inspiration for a large rustic l-shaped kitchen in Charlotte with a double-bowl sink, shaker cabinets, brown cabinets, multi-coloured splashback, stone tiled splashback, stainless steel appliances, medium hardwood flooring, an island and brown floors.
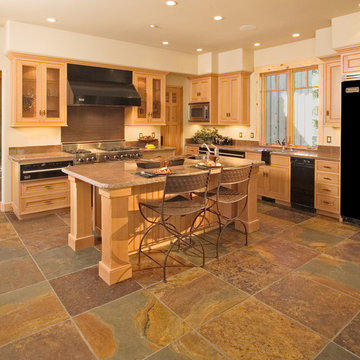
Christopher Marona
Inspiration for a medium sized rustic l-shaped kitchen/diner in Albuquerque with a double-bowl sink, glass-front cabinets, medium wood cabinets, granite worktops, brown splashback, travertine flooring and an island.
Inspiration for a medium sized rustic l-shaped kitchen/diner in Albuquerque with a double-bowl sink, glass-front cabinets, medium wood cabinets, granite worktops, brown splashback, travertine flooring and an island.
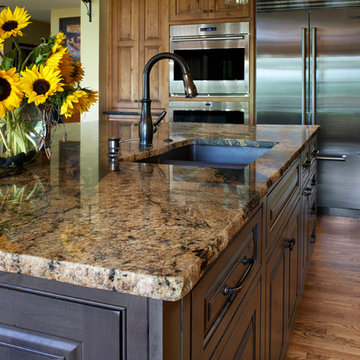
Ron Ruscio Photography
At Greenwood Cabinets & Stone, our goal is to provide a satisfying and positive experience. Whether you’re remodeling or building new, our creative designers and professional installation team will provide excellent solutions and service from start to finish. Kitchens, baths, wet bars and laundry rooms are our specialty. We offer a tremendous selection of the best brands and quality materials. Our clients include homeowners, builders, remodelers, architects and interior designers. We provide American made, quality cabinetry, countertops, plumbing, lighting, tile and hardware. We primarily work in Littleton, Highlands Ranch, Centennial, Greenwood Village, Lone Tree, and Denver, but also throughout the state of Colorado. Contact us today or visit our beautiful showroom on South Broadway in Littleton.
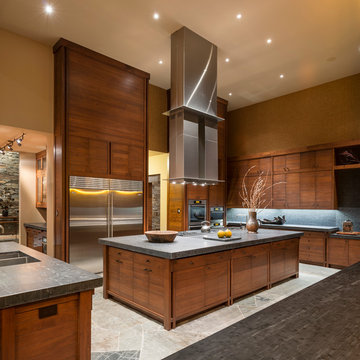
Photo of a rustic u-shaped enclosed kitchen in Seattle with a double-bowl sink, flat-panel cabinets, medium wood cabinets, grey splashback and stainless steel appliances.
Rustic Kitchen with a Double-bowl Sink Ideas and Designs
7