Rustic Kitchen with a Double-bowl Sink Ideas and Designs
Refine by:
Budget
Sort by:Popular Today
141 - 160 of 2,492 photos
Item 1 of 3
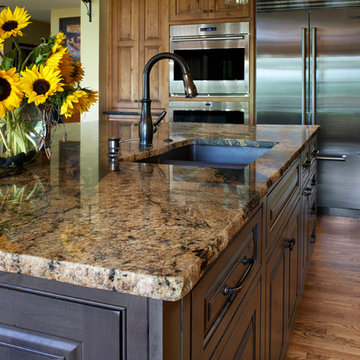
Ron Ruscio Photography
At Greenwood Cabinets & Stone, our goal is to provide a satisfying and positive experience. Whether you’re remodeling or building new, our creative designers and professional installation team will provide excellent solutions and service from start to finish. Kitchens, baths, wet bars and laundry rooms are our specialty. We offer a tremendous selection of the best brands and quality materials. Our clients include homeowners, builders, remodelers, architects and interior designers. We provide American made, quality cabinetry, countertops, plumbing, lighting, tile and hardware. We primarily work in Littleton, Highlands Ranch, Centennial, Greenwood Village, Lone Tree, and Denver, but also throughout the state of Colorado. Contact us today or visit our beautiful showroom on South Broadway in Littleton.
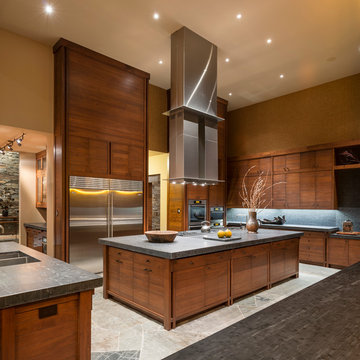
Photo of a rustic u-shaped enclosed kitchen in Seattle with a double-bowl sink, flat-panel cabinets, medium wood cabinets, grey splashback and stainless steel appliances.
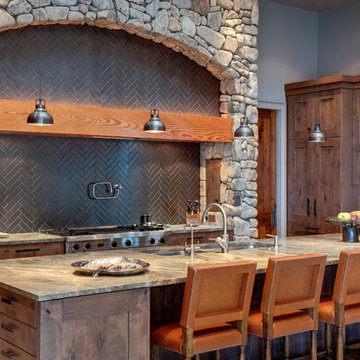
The kitchen in a Modern new home in North Georgia Mountains
Photography by Galina Coada
Design ideas for a rustic kitchen in Atlanta with a double-bowl sink, shaker cabinets, medium wood cabinets and brown splashback.
Design ideas for a rustic kitchen in Atlanta with a double-bowl sink, shaker cabinets, medium wood cabinets and brown splashback.

Photo of a large rustic l-shaped open plan kitchen in Other with a double-bowl sink, flat-panel cabinets, light wood cabinets, granite worktops, wood splashback, integrated appliances, medium hardwood flooring, an island, brown floors, blue worktops and a wood ceiling.
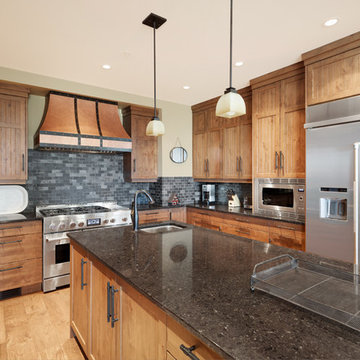
A big rustic kitchen with room for everyone. Perfect for entertaining, family can gather around the island and sit to visit. Distressed alder cabinets and a custom copper hood fan complete the space.
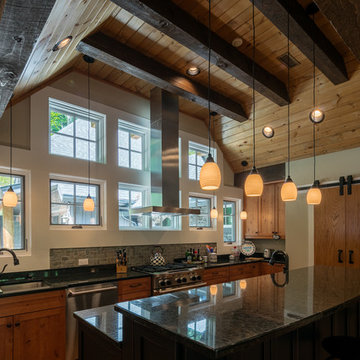
VPC Builders
Inspiration for a medium sized rustic u-shaped enclosed kitchen in Charlotte with a double-bowl sink, flat-panel cabinets, medium wood cabinets, granite worktops, grey splashback, stone slab splashback, stainless steel appliances, medium hardwood flooring, an island and brown floors.
Inspiration for a medium sized rustic u-shaped enclosed kitchen in Charlotte with a double-bowl sink, flat-panel cabinets, medium wood cabinets, granite worktops, grey splashback, stone slab splashback, stainless steel appliances, medium hardwood flooring, an island and brown floors.
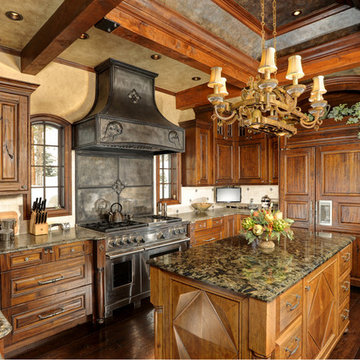
Photo of a rustic u-shaped kitchen in Denver with a double-bowl sink, raised-panel cabinets, medium wood cabinets, beige splashback, integrated appliances, dark hardwood flooring and an island.
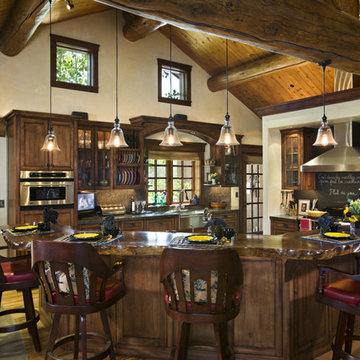
Roger Wade Studio
Design ideas for a large rustic l-shaped kitchen/diner in Other with a double-bowl sink, glass-front cabinets, dark wood cabinets, wood worktops, stone slab splashback, medium hardwood flooring and an island.
Design ideas for a large rustic l-shaped kitchen/diner in Other with a double-bowl sink, glass-front cabinets, dark wood cabinets, wood worktops, stone slab splashback, medium hardwood flooring and an island.
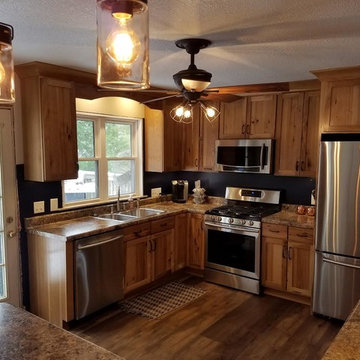
Photo of a medium sized rustic u-shaped enclosed kitchen in Chicago with a double-bowl sink, shaker cabinets, medium wood cabinets, granite worktops, blue splashback, stainless steel appliances, medium hardwood flooring, an island, brown floors and beige worktops.
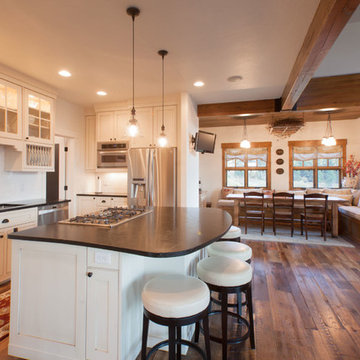
Medium sized rustic l-shaped kitchen/diner in Denver with a double-bowl sink, shaker cabinets, white cabinets, granite worktops, white splashback, glass tiled splashback, stainless steel appliances, dark hardwood flooring, an island and brown floors.
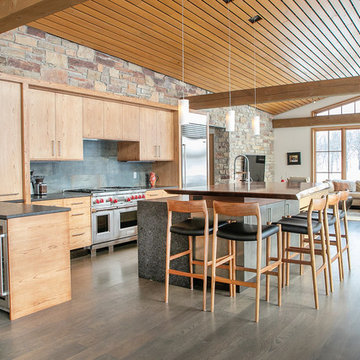
Designer: Paul Dybdahl
Photographer: Shanna Wolf
Designer’s Note: One of the main project goals was to develop a kitchen space that complimented the homes quality while blending elements of the new kitchen space with the homes eclectic materials.
Japanese Ash veneers were chosen for the main body of the kitchen for it's quite linear appeals. Quarter Sawn White Oak, in a natural finish, was chosen for the island to compliment the dark finished Quarter Sawn Oak floor that runs throughout this home.
The west end of the island, under the Walnut top, is a metal finished wood. This was to speak to the metal wrapped fireplace on the west end of the space.
A massive Walnut Log was sourced to create the 2.5" thick 72" long and 45" wide (at widest end) living edge top for an elevated seating area at the island. This was created from two pieces of solid Walnut, sliced and joined in a book-match configuration.
The homeowner loves the new space!!
Cabinets: Premier Custom-Built
Countertops: Leathered Granite The Granite Shop of Madison
Location: Vermont Township, Mt. Horeb, WI
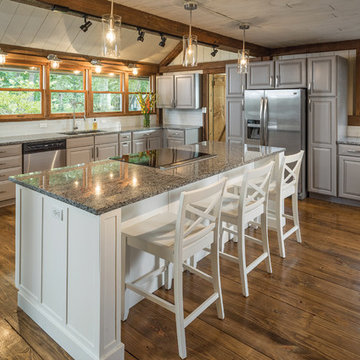
The new kitchen island is roomy enough for 3 and sports a Dacor downdraft range hood. The gorgeous refinished wood floors are actually structural - part of the unique arhitecture of this post and beam house. The beams are reclaimed and have an amazing patina.
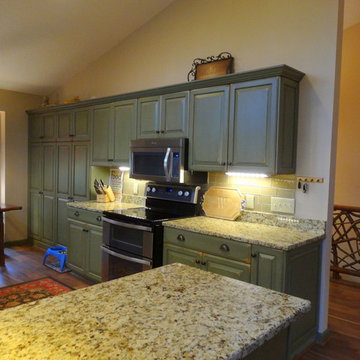
Medium sized rustic galley kitchen/diner in Charlotte with a double-bowl sink, raised-panel cabinets, green cabinets, granite worktops, beige splashback, metro tiled splashback, stainless steel appliances, medium hardwood flooring and a breakfast bar.
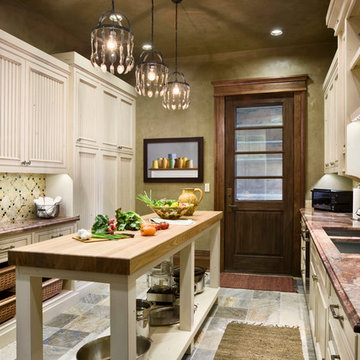
Rustic kitchen in Other with a double-bowl sink, recessed-panel cabinets, beige cabinets, wood worktops and beige splashback.
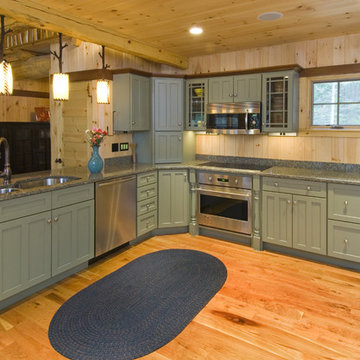
This unique Old Hampshire Designs timber frame home has a rustic look with rough-cut beams and tongue and groove ceilings, and is finished with hard wood floors through out. The centerpiece fireplace is of all locally quarried granite, built by local master craftsmen. This Lake Sunapee area home features a drop down bed set on a breezeway perfect for those cool summer nights.
Built by Old Hampshire Designs in the Lake Sunapee/Hanover NH area
Timber Frame by Timberpeg
Photography by William N. Fish
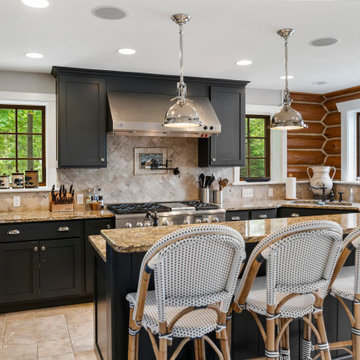
Large rustic u-shaped kitchen/diner in Other with a double-bowl sink, recessed-panel cabinets, black cabinets, granite worktops, beige splashback, stone tiled splashback, stainless steel appliances, travertine flooring, an island, beige floors and beige worktops.
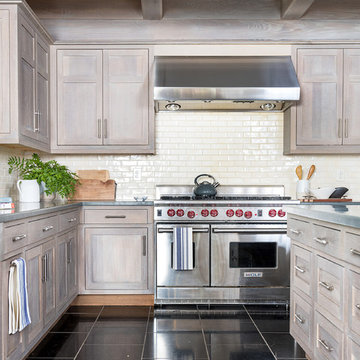
Elizabeth Pedinotti Haynes
Large rustic l-shaped kitchen/diner in Boston with a double-bowl sink, beaded cabinets, beige cabinets, concrete worktops, beige splashback, ceramic splashback, stainless steel appliances, marble flooring, an island, black floors and grey worktops.
Large rustic l-shaped kitchen/diner in Boston with a double-bowl sink, beaded cabinets, beige cabinets, concrete worktops, beige splashback, ceramic splashback, stainless steel appliances, marble flooring, an island, black floors and grey worktops.
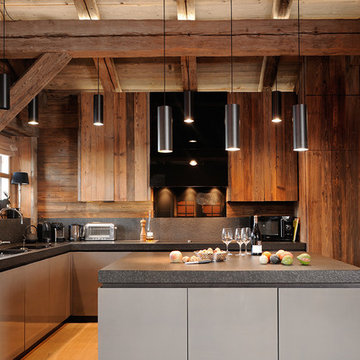
Erick Saillet
Photo of a medium sized rustic l-shaped kitchen/diner in Lyon with a double-bowl sink, flat-panel cabinets, medium wood cabinets, grey splashback, light hardwood flooring, an island and coloured appliances.
Photo of a medium sized rustic l-shaped kitchen/diner in Lyon with a double-bowl sink, flat-panel cabinets, medium wood cabinets, grey splashback, light hardwood flooring, an island and coloured appliances.
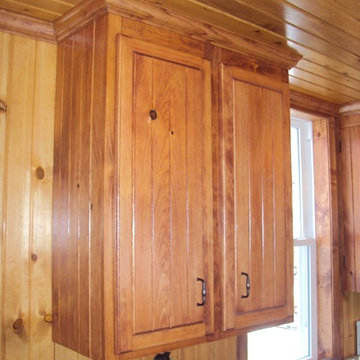
Complete Kitchen Design & Build
Photo of a medium sized rustic l-shaped kitchen/diner in DC Metro with a double-bowl sink, raised-panel cabinets, medium wood cabinets, engineered stone countertops, black appliances, vinyl flooring and no island.
Photo of a medium sized rustic l-shaped kitchen/diner in DC Metro with a double-bowl sink, raised-panel cabinets, medium wood cabinets, engineered stone countertops, black appliances, vinyl flooring and no island.
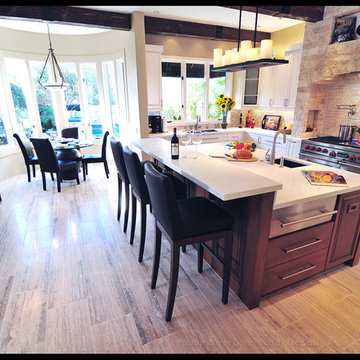
Design ideas for a large rustic l-shaped enclosed kitchen in Los Angeles with a double-bowl sink, raised-panel cabinets, white cabinets, marble worktops, beige splashback, stone tiled splashback, stainless steel appliances, light hardwood flooring and an island.
Rustic Kitchen with a Double-bowl Sink Ideas and Designs
8