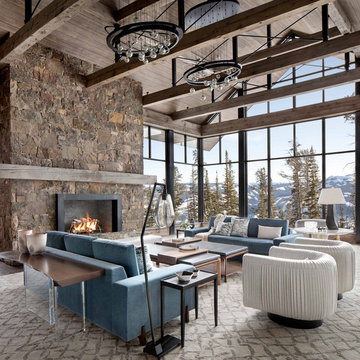Rustic Living Room with a Vaulted Ceiling Ideas and Designs
Refine by:
Budget
Sort by:Popular Today
61 - 80 of 371 photos
Item 1 of 3
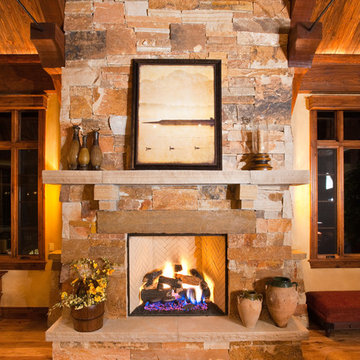
A stone-surrounded fireplace that acts as a focal point in this living room. The vases, jars, candle with holder, and painting in this fireplace add decor and beauty, while its warm tone makes it welcoming and comfy. A cozy place to spend a cold night in a valley.
Built by ULFBUILT - General contractor of custom homes in Vail and Beaver Creek. Contact us to learn more.
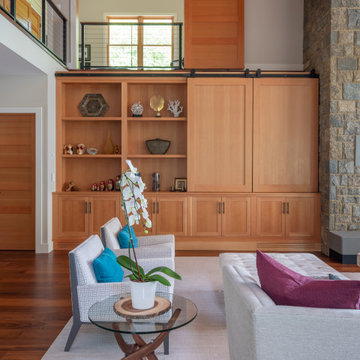
Inspiration for an expansive rustic open plan living room in New York with white walls, medium hardwood flooring, a standard fireplace, a stone fireplace surround and a vaulted ceiling.
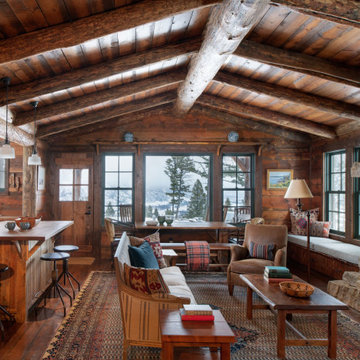
Medium sized rustic open plan living room in Other with brown walls, dark hardwood flooring, a standard fireplace, a stone fireplace surround, a concealed tv, brown floors, a vaulted ceiling and wood walls.

I was pretty happy when I saw these black windows going in. Just cleans up the look so much. I used to be a big fan of white windows and years of my wife mocking me and telling me black was the only way to go finally must have sunk in. A ton of my design preferences have come from her over the years. I think we have combined both of our favorites into one. It's been a long road with a LOT of changing ideas to get to this point of our design methods. Massive change and then now just a little changing and tweaking. Seems like always veering toward more modern lines and minimalism and simplicity while getting more rustic at the same time. My dad would have been proud. He always called himself a chainsaw carpenter. His style was a little more rustic than the current NB palette but its weird how we keep moving more in that direction.
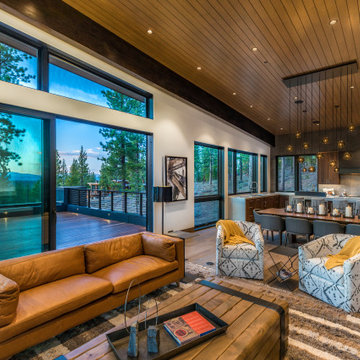
Inspiration for a rustic open plan living room in Other with white walls, medium hardwood flooring, brown floors, exposed beams, a vaulted ceiling and a wood ceiling.
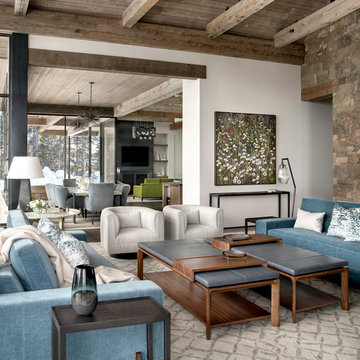
Design ideas for a rustic open plan living room in Other with no tv and a vaulted ceiling.
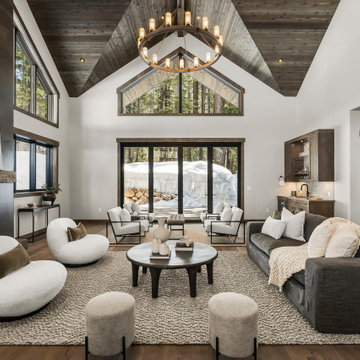
Photo of a rustic open plan living room in Other with white walls, dark hardwood flooring, a standard fireplace, a metal fireplace surround, brown floors, a vaulted ceiling and a wood ceiling.
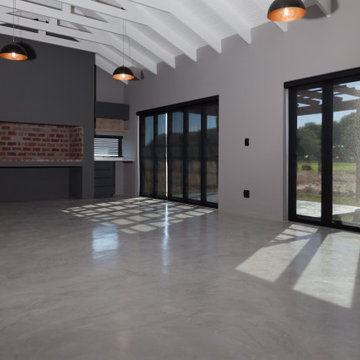
This is an example of a large rustic open plan living room in Other with a home bar, grey walls, concrete flooring, no fireplace, a freestanding tv, grey floors and a vaulted ceiling.
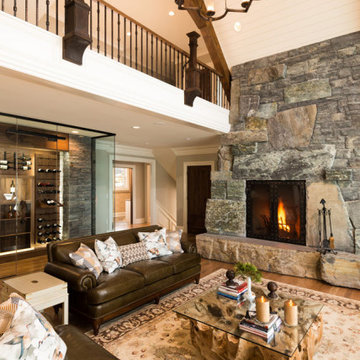
This is an example of a rustic open plan living room in Other with beige walls, medium hardwood flooring, a standard fireplace, a stone fireplace surround, no tv and a vaulted ceiling.
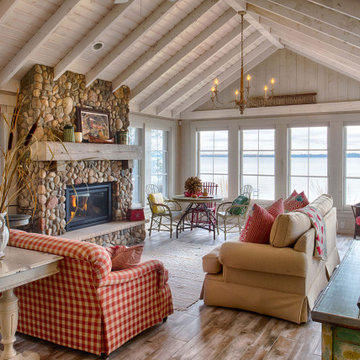
This is an example of a rustic open plan living room in Minneapolis with medium hardwood flooring, a standard fireplace, brown floors, a vaulted ceiling and wood walls.
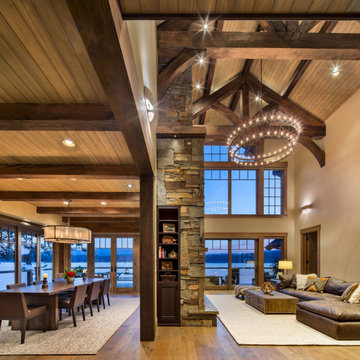
Great Room and Dining Room with views of Priest Lake, Idaho. Photo by Marie-Dominique Verdier.
Inspiration for a medium sized rustic open plan living room in Seattle with medium hardwood flooring, a standard fireplace, a stone fireplace surround, beige floors, a vaulted ceiling and beige walls.
Inspiration for a medium sized rustic open plan living room in Seattle with medium hardwood flooring, a standard fireplace, a stone fireplace surround, beige floors, a vaulted ceiling and beige walls.
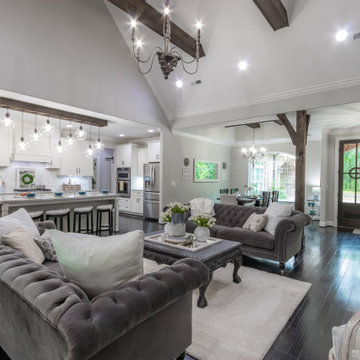
Photo of a large rustic open plan living room in Houston with a home bar, grey walls, bamboo flooring, a standard fireplace, a stone fireplace surround, a wall mounted tv, brown floors and a vaulted ceiling.
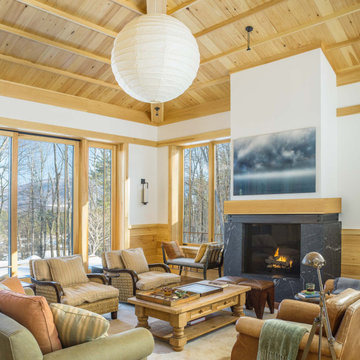
Design ideas for a rustic formal living room in Burlington with white walls, a standard fireplace, a stone fireplace surround, no tv, a vaulted ceiling and a wood ceiling.
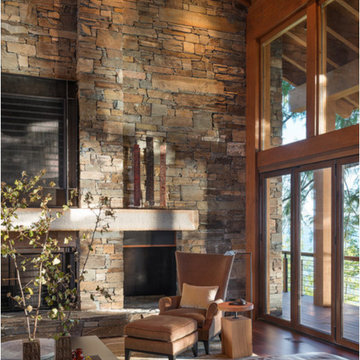
Large rustic open plan living room in Seattle with medium hardwood flooring, a standard fireplace, a stacked stone fireplace surround, no tv, brown floors, exposed beams, a vaulted ceiling and a wood ceiling.
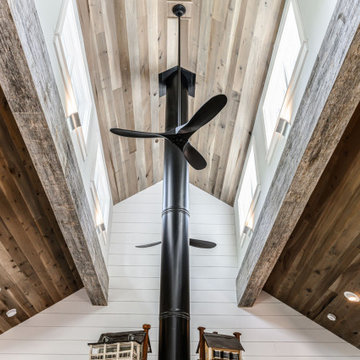
This is an example of a rustic living room in Other with white walls, light hardwood flooring, a standard fireplace, a stone fireplace surround, brown floors, a vaulted ceiling and tongue and groove walls.

Photo of an expansive rustic open plan living room in Phoenix with beige walls, medium hardwood flooring, a ribbon fireplace, a stone fireplace surround, a wall mounted tv, brown floors, a vaulted ceiling and wood walls.

Large rustic open plan living room in Other with brown walls, medium hardwood flooring, a standard fireplace, a stone fireplace surround, brown floors, exposed beams, a vaulted ceiling and a wood ceiling.
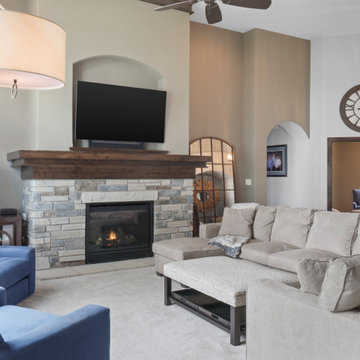
This lakeside retreat has been in the family for generations & is lovingly referred to as "the magnet" because it pulls friends and family together. When rebuilding on their family's land, our priority was to create the same feeling for generations to come.
This new build project included all interior & exterior architectural design features including lighting, flooring, tile, countertop, cabinet, appliance, hardware & plumbing fixture selections. My client opted in for an all inclusive design experience including space planning, furniture & decor specifications to create a move in ready retreat for their family to enjoy for years & years to come.
It was an honor designing this family's dream house & will leave you wanting a little slice of waterfront paradise of your own!

Inspiration for a rustic open plan living room in Denver with a standard fireplace, a stone fireplace surround, brown floors, exposed beams and a vaulted ceiling.
Rustic Living Room with a Vaulted Ceiling Ideas and Designs
4
