Rustic Living Room with a Wood Ceiling Ideas and Designs
Refine by:
Budget
Sort by:Popular Today
181 - 200 of 283 photos
Item 1 of 3
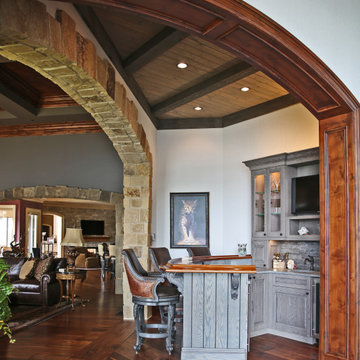
You are walking quietly through the tall grass next to a wide river, brown and fast moving from fresh floods. The hot sun setting slowly overhead. Just as the sun begins to touch the horizon, the whole sky is brushed in a rich orange hue. You emerge from the grass to be greeted by your first sight of African lions in their natural habitat and a Serengeti sunset that will stay with you for the rest of your life.
This was the moment that began this project, inspiring the client to recreate that moment for their sport hunting trophy room in their home. The goal was to be able to recreate that experience as closely as possible, while also ensuring that every mount in the collection had the ideal amount and type of light directed at it.
Nature exhibits an infinite amount of unique color and light environments. From rich color in every hue and temperature, to light of all different intensities and quality. In order to deliver the client’s expectations, we needed a solution that can reflect the diverse lighting environments the client was looking to recreate.
Using a Ketra lighting system, controlled through a Lutron HomeWorks QS system, tied in seamlessly to an existing Lutron HomeWorks Illumination system, we were able to meet all of these challenges. Tying into the existing system meant that we could achieve these results in the space that the client was focused on without having to replace the whole system.
In that focused space, creating dynamic lighting environments was central to several elements of the design, and Ketra’s color temperature settings enabled us to be extremely flexible while still providing high quality light in all circumstances. Using a large track system consisting of 30 S30 lamps, each individually addressed, we were able to create the ideal lighting settings for each mount. Additionally, we designed the system so that it can be set to match the unique warm standard Edison-style bulbs in the main chandelier, it can be set to a “Natural” mode that replicates the outdoor conditions throughout the day, or it can simulate the exact color temperature progression of that unforgettable Serengeti sunset.
Control of the lighting environment and a smooth transition to the lighting systems in the rest of the home was also a priority. As a result, we installed 3 Lutron motorized shades in the space to account for ambient light, and 6 A20 lamps in an adjacent bar area to create a natural transition to the rest of the lighting system. This ensures that all of the lighting transitions, whether from the rest of the home to the trophy room or the trophy room to the outside, are continuous and smooth. The end result is an impressive and flexible display space with an added “wow factor” that is out of this hemisphere!
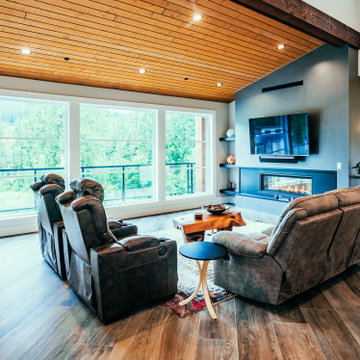
Photo by Brice Ferre.
Mission Grand - CHBA FV 2021 Finalist Best Custom Home
Design ideas for an expansive rustic open plan living room in Vancouver with a home bar, multi-coloured walls, medium hardwood flooring, a plastered fireplace surround, a wall mounted tv, brown floors and a wood ceiling.
Design ideas for an expansive rustic open plan living room in Vancouver with a home bar, multi-coloured walls, medium hardwood flooring, a plastered fireplace surround, a wall mounted tv, brown floors and a wood ceiling.
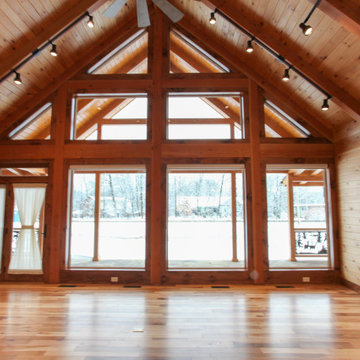
Photo of a rustic open plan living room with light hardwood flooring, a standard fireplace, a stacked stone fireplace surround, no tv, yellow floors, a wood ceiling and wood walls.
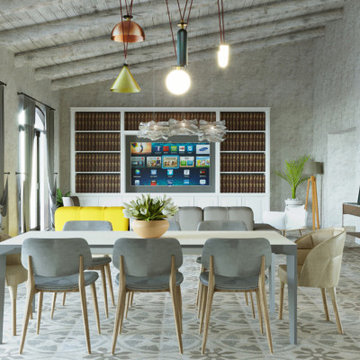
Recupero di un'abitazione situata nella zona periferica.
Il colore bianco diventa protagonista dell'intervento di recupero nel quale si cerca di coniguare la tradizione dell'esistente con il design moderno e contemporaneo.
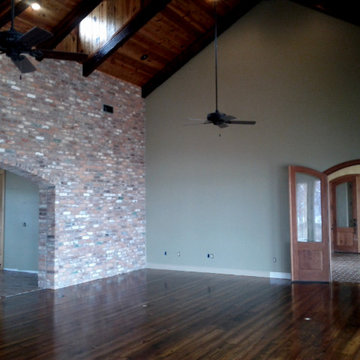
Antique pine flooring with Old South Carolina brick wall
Rustic living room in New Orleans with dark hardwood flooring and a wood ceiling.
Rustic living room in New Orleans with dark hardwood flooring and a wood ceiling.
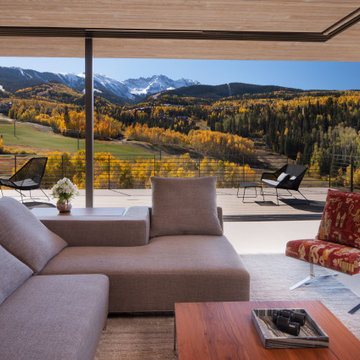
Inspiration for a rustic open plan living room in Denver with brown walls, porcelain flooring, a ribbon fireplace, a metal fireplace surround, a built-in media unit, beige floors, a wood ceiling and wood walls.
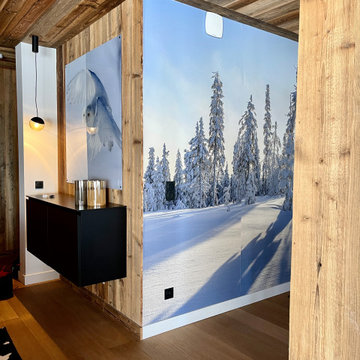
Large rustic open plan living room in Lyon with light hardwood flooring, a standard fireplace, a metal fireplace surround, a wall mounted tv, a wood ceiling, wood walls and feature lighting.
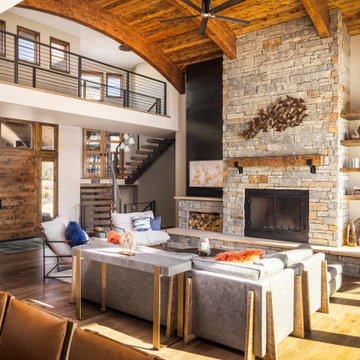
Inspiration for a rustic living room in Denver with beige walls, medium hardwood flooring, a standard fireplace, a stacked stone fireplace surround, a wall mounted tv, brown floors, a vaulted ceiling and a wood ceiling.
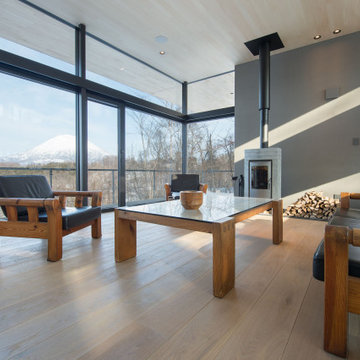
リビングから羊蹄山を眺めます。
This is an example of a large rustic open plan living room in Sapporo with a home bar, grey walls, plywood flooring, a wood burning stove, a plastered fireplace surround, no tv, beige floors, a wood ceiling and all types of wall treatment.
This is an example of a large rustic open plan living room in Sapporo with a home bar, grey walls, plywood flooring, a wood burning stove, a plastered fireplace surround, no tv, beige floors, a wood ceiling and all types of wall treatment.
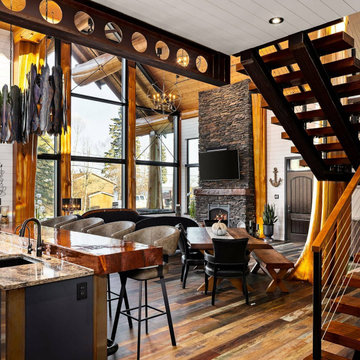
Living room with floating staircase
Inspiration for a large rustic open plan living room in Other with white walls, medium hardwood flooring, a standard fireplace, a stone fireplace surround, a wall mounted tv, brown floors, a wood ceiling and tongue and groove walls.
Inspiration for a large rustic open plan living room in Other with white walls, medium hardwood flooring, a standard fireplace, a stone fireplace surround, a wall mounted tv, brown floors, a wood ceiling and tongue and groove walls.
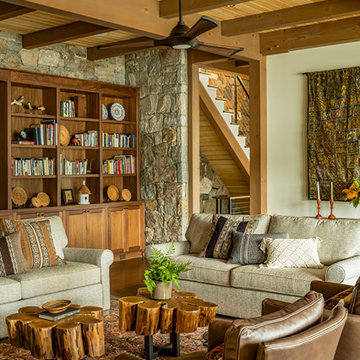
Photo of a large rustic enclosed living room in New York with white walls, medium hardwood flooring, a standard fireplace, a stacked stone fireplace surround, a wall mounted tv, brown floors and a wood ceiling.
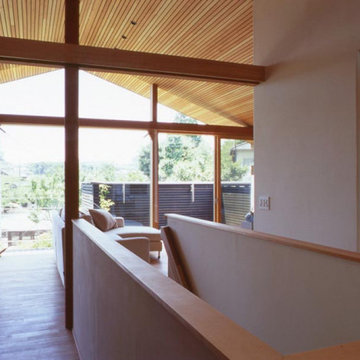
夫婦とお子さんの家族と、親夫婦のための二世帯住宅です。
玄関は共用とし、1階と2階で世帯を分けています。キッチン・浴室・洗面室・トイレはそれぞれの世帯用にそれぞれ設けました。
敷地は南西側に近くのお寺さんが所有している庭がありこれを生かさない手はないということで、この敷地で通常であれば南東方向に向ける居間を敢えて南西に向かって設けるプランとしました。特に2階は、南西面は前面開口部として開放的にしており、お隣の庭も自分の敷地のように感じられます。
当社では、通常外壁の汚れや劣化を考えて雨があたらない様に軒を出すのですが、この敷地は、幅が比較的狭かったので、建物幅を隣地境界線近くまで持ってきたため、建物側面の軒の出は無しとしました。この側面は屋根がそのまま壁になったように屋根と同じ板金葺きとし、雨に強い外壁としました。屋根を出せる妻側は、たっぷり軒を出し、壁面は白い漆喰壁としています。
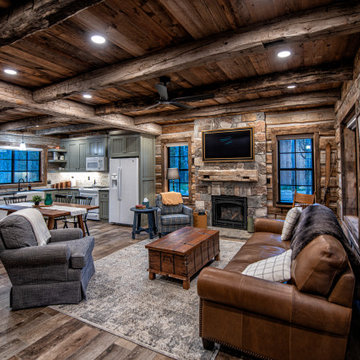
Hand-Hewn Timbers, Hand-Hewn Skins, and Antique Brown Shiplap Barnwood
This is an example of a medium sized rustic open plan living room in Salt Lake City with brown walls, a standard fireplace, a stone fireplace surround, a wall mounted tv, brown floors, a wood ceiling and wood walls.
This is an example of a medium sized rustic open plan living room in Salt Lake City with brown walls, a standard fireplace, a stone fireplace surround, a wall mounted tv, brown floors, a wood ceiling and wood walls.
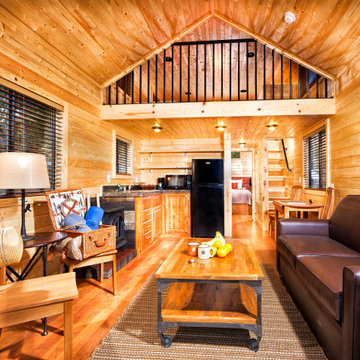
Glamping resort in Santa Barbara California
This is an example of a medium sized rustic mezzanine living room in Santa Barbara with medium hardwood flooring, a wood burning stove, a wooden fireplace surround, a wood ceiling and wood walls.
This is an example of a medium sized rustic mezzanine living room in Santa Barbara with medium hardwood flooring, a wood burning stove, a wooden fireplace surround, a wood ceiling and wood walls.
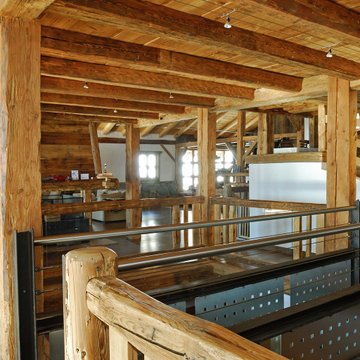
Design ideas for a large rustic mezzanine living room in Lyon with light hardwood flooring, a two-sided fireplace, brown floors, a wood ceiling and exposed beams.
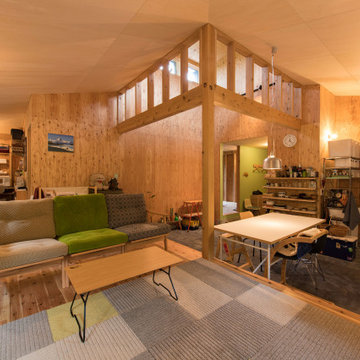
写真 新良太
Small rustic formal open plan living room in Sapporo with brown walls, medium hardwood flooring, no fireplace, a wall mounted tv, brown floors, a wood ceiling and wood walls.
Small rustic formal open plan living room in Sapporo with brown walls, medium hardwood flooring, no fireplace, a wall mounted tv, brown floors, a wood ceiling and wood walls.
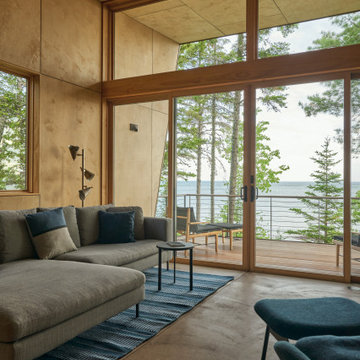
A wall of glass extends the living space out onto the cantilevered deck.
Photography by Kes Efstathiou
Inspiration for a rustic open plan living room in Seattle with concrete flooring, a wood burning stove, a metal fireplace surround, a wall mounted tv, a wood ceiling and wood walls.
Inspiration for a rustic open plan living room in Seattle with concrete flooring, a wood burning stove, a metal fireplace surround, a wall mounted tv, a wood ceiling and wood walls.
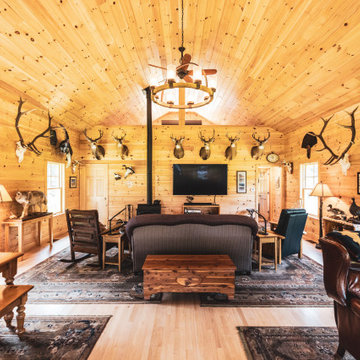
Rustic style cabin
Architect: Gail Hallock Architect, Inc / Photographer: Drewniversal Photography
Design ideas for a rustic living room in Providence with a wood burning stove and a wood ceiling.
Design ideas for a rustic living room in Providence with a wood burning stove and a wood ceiling.
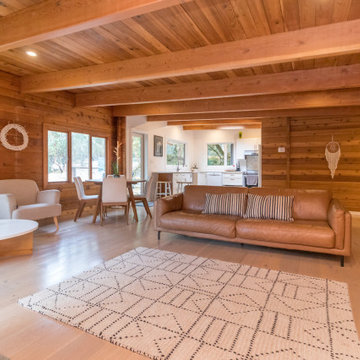
Originally, this custom-built wood cabin in Central Saanich was rustic and stark, but with our work, we were able to help transform it into a modern rural retreat.
A key change in this home transformation was updating some of the more dated and unwelcoming design elements, including the floors. By removing the original 70's red carpets and strip Oak floors and replacing them with a Wide Plank, Pre-Finished Engineered Oak throughout, we were able to keep that secluded cabin feel all the while adding a modern refresh.
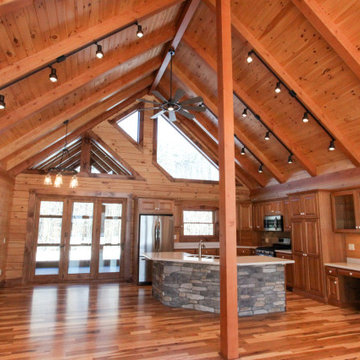
This is an example of a rustic open plan living room with light hardwood flooring, a standard fireplace, a stacked stone fireplace surround, no tv, yellow floors, a wood ceiling and wood walls.
Rustic Living Room with a Wood Ceiling Ideas and Designs
10