Rustic Living Room with a Wood Ceiling Ideas and Designs
Refine by:
Budget
Sort by:Popular Today
141 - 160 of 282 photos
Item 1 of 3
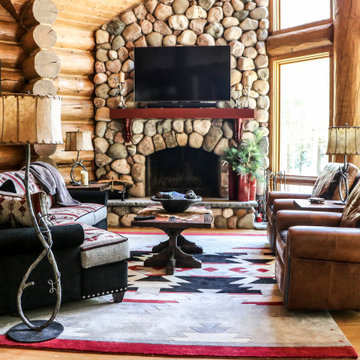
A beautiful stone fireplace flanked by our cuddler sofa and Italian leather recliners. Hand-tufted wool rug and all the accents dialed in!
This is an example of a large rustic open plan living room in Other with brown walls, light hardwood flooring, a corner fireplace, a stone fireplace surround, a wall mounted tv, brown floors, a wood ceiling and wood walls.
This is an example of a large rustic open plan living room in Other with brown walls, light hardwood flooring, a corner fireplace, a stone fireplace surround, a wall mounted tv, brown floors, a wood ceiling and wood walls.
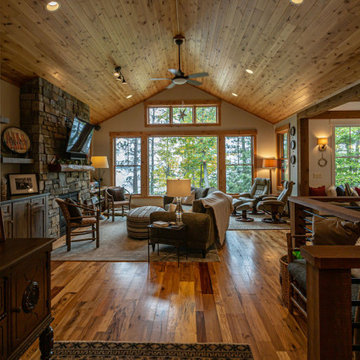
Design ideas for a rustic living room in Other with grey walls, medium hardwood flooring, a standard fireplace, a stone fireplace surround, a wall mounted tv and a wood ceiling.
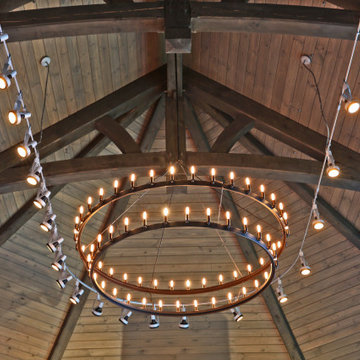
You are walking quietly through the tall grass next to a wide river, brown and fast moving from fresh floods. The hot sun setting slowly overhead. Just as the sun begins to touch the horizon, the whole sky is brushed in a rich orange hue. You emerge from the grass to be greeted by your first sight of African lions in their natural habitat and a Serengeti sunset that will stay with you for the rest of your life.
This was the moment that began this project, inspiring the client to recreate that moment for their sport hunting trophy room in their home. The goal was to be able to recreate that experience as closely as possible, while also ensuring that every mount in the collection had the ideal amount and type of light directed at it.
Nature exhibits an infinite amount of unique color and light environments. From rich color in every hue and temperature, to light of all different intensities and quality. In order to deliver the client’s expectations, we needed a solution that can reflect the diverse lighting environments the client was looking to recreate.
Using a Ketra lighting system, controlled through a Lutron HomeWorks QS system, tied in seamlessly to an existing Lutron HomeWorks Illumination system, we were able to meet all of these challenges. Tying into the existing system meant that we could achieve these results in the space that the client was focused on without having to replace the whole system.
In that focused space, creating dynamic lighting environments was central to several elements of the design, and Ketra’s color temperature settings enabled us to be extremely flexible while still providing high quality light in all circumstances. Using a large track system consisting of 30 S30 lamps, each individually addressed, we were able to create the ideal lighting settings for each mount. Additionally, we designed the system so that it can be set to match the unique warm standard Edison-style bulbs in the main chandelier, it can be set to a “Natural” mode that replicates the outdoor conditions throughout the day, or it can simulate the exact color temperature progression of that unforgettable Serengeti sunset.
Control of the lighting environment and a smooth transition to the lighting systems in the rest of the home was also a priority. As a result, we installed 3 Lutron motorized shades in the space to account for ambient light, and 6 A20 lamps in an adjacent bar area to create a natural transition to the rest of the lighting system. This ensures that all of the lighting transitions, whether from the rest of the home to the trophy room or the trophy room to the outside, are continuous and smooth. The end result is an impressive and flexible display space with an added “wow factor” that is out of this hemisphere!

リビングは壁掛けテレビで、シンプルですっきりとした空間に。
Rustic enclosed living room in Nagoya with white walls, light hardwood flooring, a wall mounted tv, beige floors and a wood ceiling.
Rustic enclosed living room in Nagoya with white walls, light hardwood flooring, a wall mounted tv, beige floors and a wood ceiling.
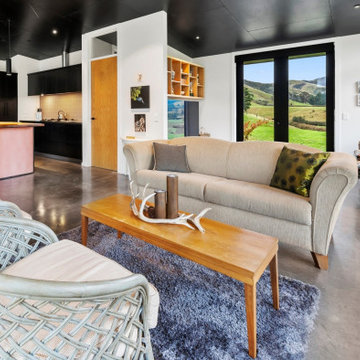
From the highly polished concrete floor and the
gleaming copper kitchen island, to the floor to-
ceiling windows in the lounge, everything in this home
was meticulously planned and executed.
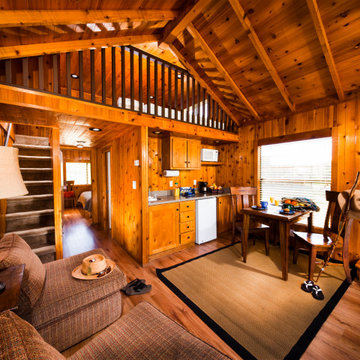
Glamping resort in Santa Barbara California
This is an example of a medium sized rustic mezzanine living room in Santa Barbara with medium hardwood flooring, a wood burning stove, a wooden fireplace surround, a wood ceiling and wood walls.
This is an example of a medium sized rustic mezzanine living room in Santa Barbara with medium hardwood flooring, a wood burning stove, a wooden fireplace surround, a wood ceiling and wood walls.
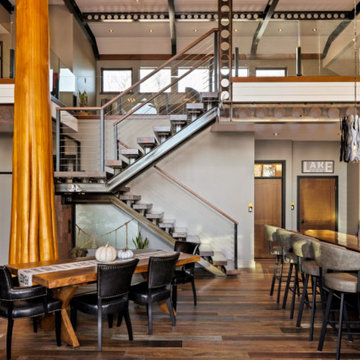
Living room with floating staircase
Inspiration for a large rustic open plan living room in Vancouver with white walls, medium hardwood flooring, a standard fireplace, a stone fireplace surround, a wall mounted tv, brown floors, a wood ceiling and tongue and groove walls.
Inspiration for a large rustic open plan living room in Vancouver with white walls, medium hardwood flooring, a standard fireplace, a stone fireplace surround, a wall mounted tv, brown floors, a wood ceiling and tongue and groove walls.
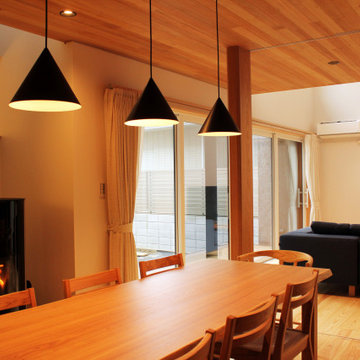
Large rustic open plan living room in Other with medium hardwood flooring, a freestanding tv, a wood ceiling and wallpapered walls.
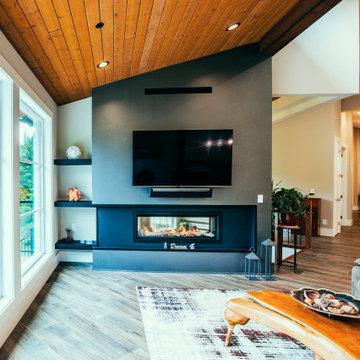
Photo by Brice Ferre.
Mission Grand - CHBA FV 2021 Finalist Best Custom Home
This is an example of an expansive rustic open plan living room in Vancouver with a home bar, multi-coloured walls, medium hardwood flooring, a plastered fireplace surround, a wall mounted tv, brown floors and a wood ceiling.
This is an example of an expansive rustic open plan living room in Vancouver with a home bar, multi-coloured walls, medium hardwood flooring, a plastered fireplace surround, a wall mounted tv, brown floors and a wood ceiling.
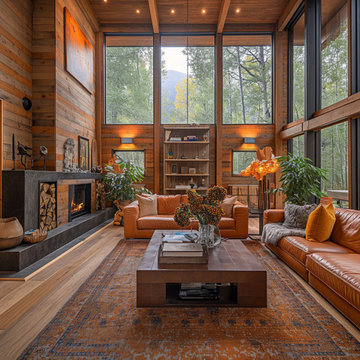
In this design, my vision coalesced around the idea of a living space that pays homage to its alpine setting. The large, soaring windows frame the pine-covered mountains, bringing the tranquility of the surrounding forest indoors.
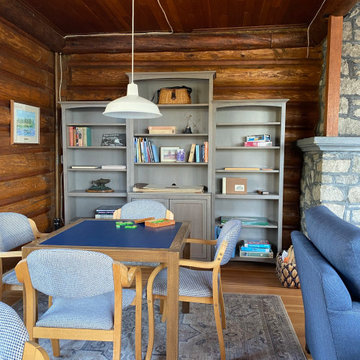
I love the layering of rich textures and rounded forms.
Medium sized rustic enclosed living room in Other with a reading nook, light hardwood flooring, all types of fireplace, no tv, a wood ceiling and wood walls.
Medium sized rustic enclosed living room in Other with a reading nook, light hardwood flooring, all types of fireplace, no tv, a wood ceiling and wood walls.
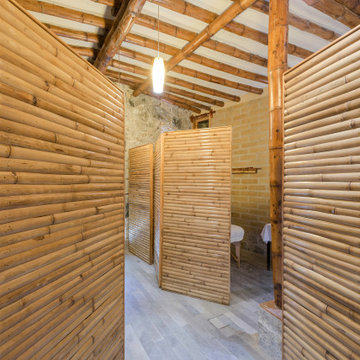
Located at the heart of Puebla state mountains in Mexico, an area of great natural beauty and rugged topography, inhabited mainly by nahuatl and totonacas. The project answers to the needs of expansion of the local network of sustainable alternative tourism TosepanKali complementing the services offered by the existing hotel.
The building is shaped in an organic geometry to create a natural and “out of the city” relaxing experience and link to the rich cultural and natural inheritance of the town. The architectural program includes a reception, juice bar, a massage and treatment area, an ecological swimming pool, and a traditional “temazcal” bath, since the aim of the project is to merge local medicinal traditions with contemporary wellness treatments.
Sited at a former quarry, the building organic geometry also dialogs and adapts with the context and relates to the historical coffee plantations of the region. Conceived to create the less impact possible on the site, the program is placed into different level terraces adapting the space into the existing topography. The materials used were locally manufactured, including: adobe earth block, quarry stone, structural bamboo. It also includes eco-friendly technologies like a natural rain water swimming pool, and onsite waste water treatment.
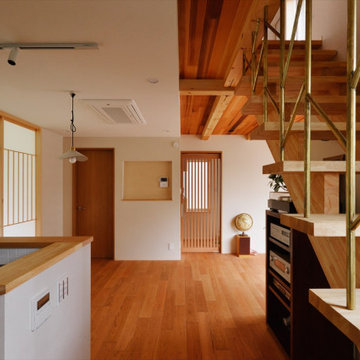
リビングの天井は構造の梁とレッドシダーで仕上げてトーンを落とし、ダイニング側の天井は漆喰で仕上げることで柔らかな空気感に仕上がりました。
レコードがお好きなご夫婦。
ヴィンテージ感をプラスした空間は、その独特の音がよく似合います。
Inspiration for a rustic open plan living room in Tokyo Suburbs with plywood flooring and a wood ceiling.
Inspiration for a rustic open plan living room in Tokyo Suburbs with plywood flooring and a wood ceiling.
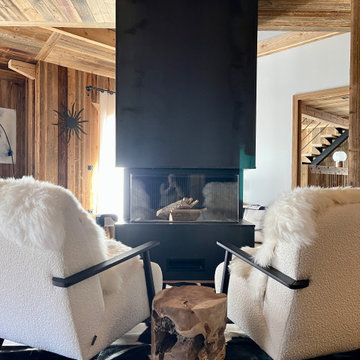
Design ideas for a large rustic open plan living room in Lyon with light hardwood flooring, a standard fireplace, a metal fireplace surround, a wall mounted tv, a wood ceiling, wood walls and feature lighting.
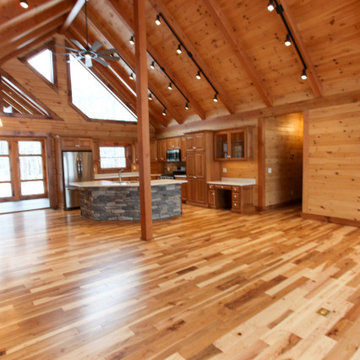
Design ideas for a rustic open plan living room with light hardwood flooring, a standard fireplace, a stacked stone fireplace surround, no tv, yellow floors, a wood ceiling and wood walls.
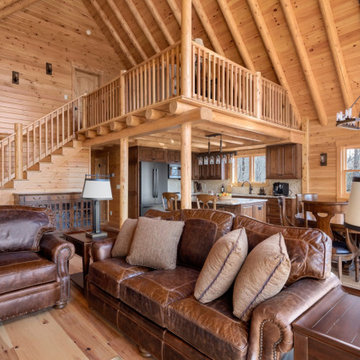
Medium sized rustic mezzanine living room in Other with light hardwood flooring, a standard fireplace, a stacked stone fireplace surround, no tv and a wood ceiling.
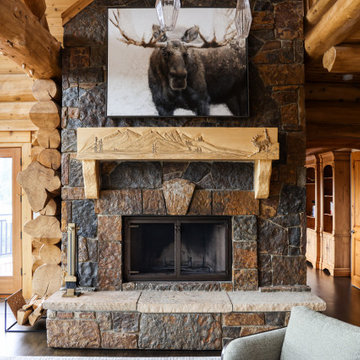
Design ideas for an expansive rustic open plan living room in Salt Lake City with white walls, dark hardwood flooring, a standard fireplace, a stone fireplace surround, brown floors, a wood ceiling and wood walls.

Design ideas for a large rustic open plan living room in Denver with white walls, light hardwood flooring, a standard fireplace, a concrete fireplace surround, a wall mounted tv, brown floors and a wood ceiling.
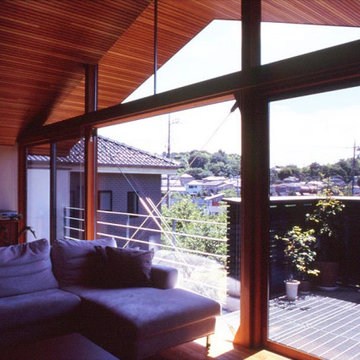
夫婦とお子さんの家族と、親夫婦のための二世帯住宅です。
玄関は共用とし、1階と2階で世帯を分けています。キッチン・浴室・洗面室・トイレはそれぞれの世帯用にそれぞれ設けました。
敷地は南西側に近くのお寺さんが所有している庭がありこれを生かさない手はないということで、この敷地で通常であれば南東方向に向ける居間を敢えて南西に向かって設けるプランとしました。特に2階は、南西面は前面開口部として開放的にしており、お隣の庭も自分の敷地のように感じられます。
当社では、通常外壁の汚れや劣化を考えて雨があたらない様に軒を出すのですが、この敷地は、幅が比較的狭かったので、建物幅を隣地境界線近くまで持ってきたため、建物側面の軒の出は無しとしました。この側面は屋根がそのまま壁になったように屋根と同じ板金葺きとし、雨に強い外壁としました。屋根を出せる妻側は、たっぷり軒を出し、壁面は白い漆喰壁としています。
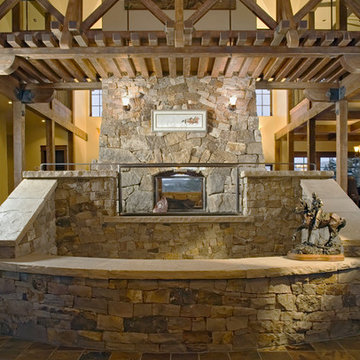
Rustic living room in Other with ceramic flooring, a ribbon fireplace, a stone fireplace surround, multi-coloured floors, no tv and a wood ceiling.
Rustic Living Room with a Wood Ceiling Ideas and Designs
8