Rustic Living Room with a Wood Ceiling Ideas and Designs
Refine by:
Budget
Sort by:Popular Today
81 - 100 of 282 photos
Item 1 of 3
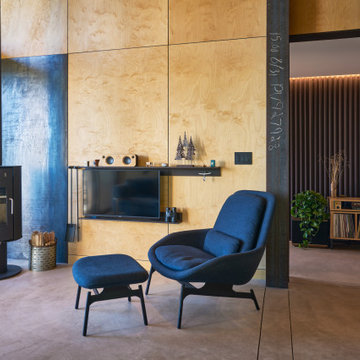
Photography by Kes Efstathiou
Photo of a rustic open plan living room in Seattle with concrete flooring, a wood burning stove, a metal fireplace surround, a wall mounted tv, a wood ceiling and wood walls.
Photo of a rustic open plan living room in Seattle with concrete flooring, a wood burning stove, a metal fireplace surround, a wall mounted tv, a wood ceiling and wood walls.
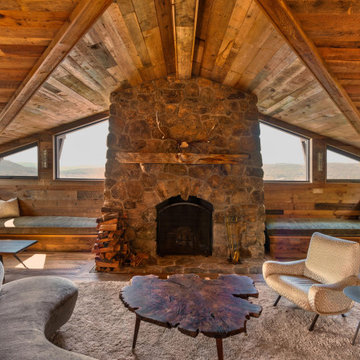
Upstairs overlooking the valley and farm below, residents enjoy warm fires in the enormous fireplace built from native fieldstones.
Photo of a large rustic living room in Bridgeport with brown walls, medium hardwood flooring, a standard fireplace, a stone fireplace surround, brown floors, a wood ceiling and wood walls.
Photo of a large rustic living room in Bridgeport with brown walls, medium hardwood flooring, a standard fireplace, a stone fireplace surround, brown floors, a wood ceiling and wood walls.
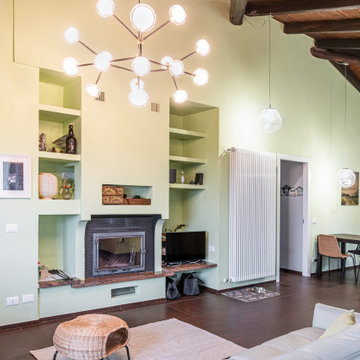
Photo of a medium sized rustic open plan living room in Milan with a reading nook, green walls, ceramic flooring, a standard fireplace, a plastered fireplace surround, a built-in media unit, brown floors and a wood ceiling.

The natural elements of the home soften the hard lines, allowing it to submerge into its surroundings. The living, dining, and kitchen opt for views rather than walls. The living room is encircled by three, 16’ lift and slide doors, creating a room that feels comfortable sitting amongst the trees. Because of this the love and appreciation for the location are felt throughout the main floor. The emphasis on larger-than-life views is continued into the main sweet with a door for a quick escape to the wrap-around two-story deck.

Log cabin living room featuring full-height stone fireplace; wood mantle; chinked walls; rough textured timbers overhead and wood floor
This is an example of a rustic open plan living room in Other with a stone fireplace surround, a vaulted ceiling, exposed beams, a wood ceiling, wood walls, brown walls, medium hardwood flooring, no tv and brown floors.
This is an example of a rustic open plan living room in Other with a stone fireplace surround, a vaulted ceiling, exposed beams, a wood ceiling, wood walls, brown walls, medium hardwood flooring, no tv and brown floors.
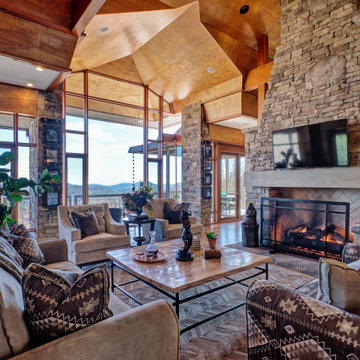
Photo of a rustic open plan living room in Other with medium hardwood flooring, a standard fireplace, a stacked stone fireplace surround, a wall mounted tv, brown floors, a vaulted ceiling and a wood ceiling.
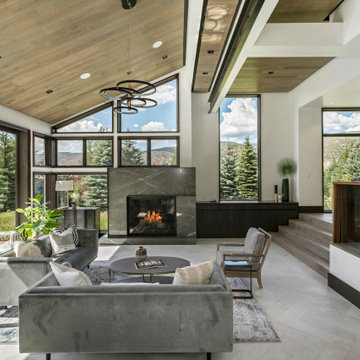
This is an example of a rustic open plan living room in Denver with white walls, grey floors, a vaulted ceiling and a wood ceiling.
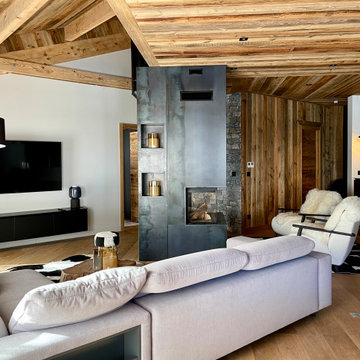
Photo of a large rustic open plan living room in Lyon with light hardwood flooring, a standard fireplace, a metal fireplace surround, a wall mounted tv, a wood ceiling, wood walls and feature lighting.

This is an example of a rustic formal open plan living room in Other with medium hardwood flooring, a standard fireplace, a stacked stone fireplace surround, no tv, a wood ceiling and wood walls.
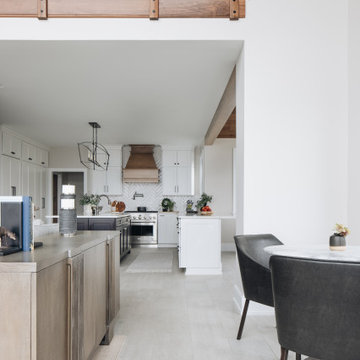
Inspiration for a large rustic open plan living room in Grand Rapids with white walls, porcelain flooring, a standard fireplace, a stone fireplace surround, a wall mounted tv, grey floors and a wood ceiling.

The heavy use of wood and substantial stone allows the room to be a cozy gathering space while keeping it open and filled with natural light.
---
Project by Wiles Design Group. Their Cedar Rapids-based design studio serves the entire Midwest, including Iowa City, Dubuque, Davenport, and Waterloo, as well as North Missouri and St. Louis.
For more about Wiles Design Group, see here: https://wilesdesigngroup.com/

You know by now we love designing in Bend, and Caldera Springs just feels like home! This project, (a collaboration with Olsen Bros. Construction and Heidi Byrnes Design) is the “forever home” for a couple relocating from Lake Oswego. Soaring wood ceilings, open living spaces and ample bedroom suites informed the client’s classic/modern finish choices.
The furnishings aesthetic began with fabric to inspire pattern and color, and the story for each room unfolded from there. The great room is dressed in deep green, rust and cream, reflecting the natural palette outside every door and window. A pair of plush sofas large enough to nap on, swivel chairs to take in the view, and unique leather ottomans to tuck in where needed, invite lounging and conversation.
The primary and back guest suites offer the most incredible window seats for cozying up with your favorite book. Layered with custom cushions and a pile of pillows, they’re the best seat in the house.
Exciting wallpaper selections for each bathroom provided playful focal walls, from the deep green vinyl grass cloth in the primary bath, to a forest of sparkling tree lines in the powder bath. Amazing how wallpaper can define the personality of a space!
This home is full of color, yet minimal in the “extras” and easy to maintain. It’s always refreshing for us to return to a home we dressed months ago and have it look just like we left it! We know it will provide a warm welcome for the owners and their guests for years to come!
Photography by Chris Murray Productions
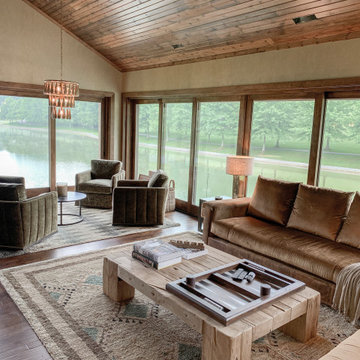
Rustic wood details combined with rich textures create a chic yet masculine space. All sliding doors pocket for an indoor/outdoor living space. 270 degree views of a mountainous lake.
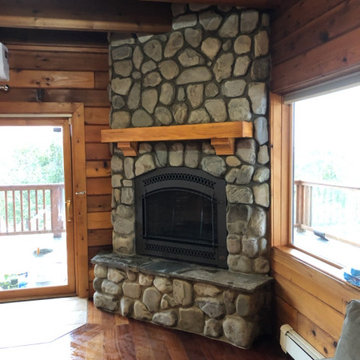
Inspiration for a medium sized rustic enclosed living room in Seattle with medium hardwood flooring, a standard fireplace, a stone fireplace surround, no tv, brown floors, exposed beams and a wood ceiling.

salon cheminée dans un chalet de montagne en Vanoise
Inspiration for a large rustic formal open plan living room in Other with white walls, dark hardwood flooring, a standard fireplace, a timber clad chimney breast, a freestanding tv, brown floors, a wood ceiling and wood walls.
Inspiration for a large rustic formal open plan living room in Other with white walls, dark hardwood flooring, a standard fireplace, a timber clad chimney breast, a freestanding tv, brown floors, a wood ceiling and wood walls.
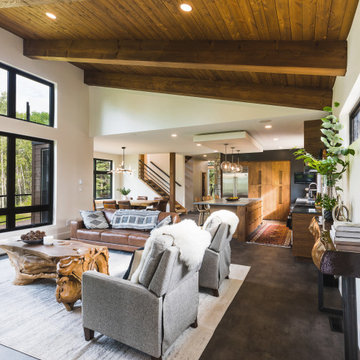
Inspiration for a medium sized rustic open plan living room in Edmonton with white walls, lino flooring, a standard fireplace, a stone fireplace surround, grey floors and a wood ceiling.
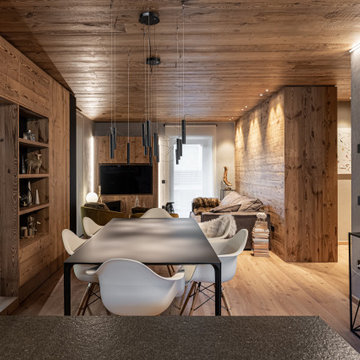
Un’opera di falegnameria ottimizza gli spazi dell’ingresso grazie a un guardaroba bifacciale con lavatrice a scomparsa annessa, che prolunga lo spazio destinato al salotto, dove trova spazio il divano baxter.
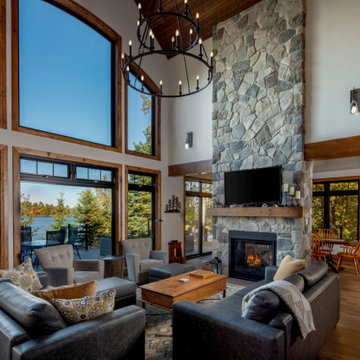
Inspiration for a rustic open plan living room in Toronto with white walls, medium hardwood flooring, a two-sided fireplace, a stone fireplace surround, a wall mounted tv, brown floors, a vaulted ceiling and a wood ceiling.
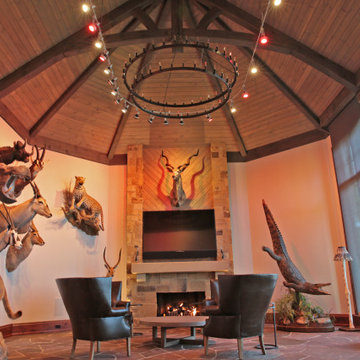
You are walking quietly through the tall grass next to a wide river, brown and fast moving from fresh floods. The hot sun setting slowly overhead. Just as the sun begins to touch the horizon, the whole sky is brushed in a rich orange hue. You emerge from the grass to be greeted by your first sight of African lions in their natural habitat and a Serengeti sunset that will stay with you for the rest of your life.
This was the moment that began this project, inspiring the client to recreate that moment for their sport hunting trophy room in their home. The goal was to be able to recreate that experience as closely as possible, while also ensuring that every mount in the collection had the ideal amount and type of light directed at it.
Nature exhibits an infinite amount of unique color and light environments. From rich color in every hue and temperature, to light of all different intensities and quality. In order to deliver the client’s expectations, we needed a solution that can reflect the diverse lighting environments the client was looking to recreate.
Using a Ketra lighting system, controlled through a Lutron HomeWorks QS system, tied in seamlessly to an existing Lutron HomeWorks Illumination system, we were able to meet all of these challenges. Tying into the existing system meant that we could achieve these results in the space that the client was focused on without having to replace the whole system.
In that focused space, creating dynamic lighting environments was central to several elements of the design, and Ketra’s color temperature settings enabled us to be extremely flexible while still providing high quality light in all circumstances. Using a large track system consisting of 30 S30 lamps, each individually addressed, we were able to create the ideal lighting settings for each mount. Additionally, we designed the system so that it can be set to match the unique warm standard Edison-style bulbs in the main chandelier, it can be set to a “Natural” mode that replicates the outdoor conditions throughout the day, or it can simulate the exact color temperature progression of that unforgettable Serengeti sunset.
Control of the lighting environment and a smooth transition to the lighting systems in the rest of the home was also a priority. As a result, we installed 3 Lutron motorized shades in the space to account for ambient light, and 6 A20 lamps in an adjacent bar area to create a natural transition to the rest of the lighting system. This ensures that all of the lighting transitions, whether from the rest of the home to the trophy room or the trophy room to the outside, are continuous and smooth. The end result is an impressive and flexible display space with an added “wow factor” that is out of this hemisphere!

Great Room with view of Lake Pend Oreille. Featuring fireplace with large stone surround and heavy timber trusses.
Photo by Karl Neumann.
Medium sized rustic open plan living room in Seattle with beige walls, medium hardwood flooring, a standard fireplace, a stone fireplace surround, a wall mounted tv, brown floors and a wood ceiling.
Medium sized rustic open plan living room in Seattle with beige walls, medium hardwood flooring, a standard fireplace, a stone fireplace surround, a wall mounted tv, brown floors and a wood ceiling.
Rustic Living Room with a Wood Ceiling Ideas and Designs
5