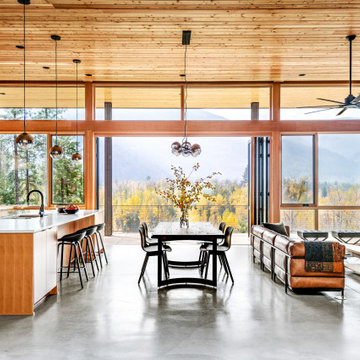Rustic Living Room with a Wood Ceiling Ideas and Designs
Refine by:
Budget
Sort by:Popular Today
41 - 60 of 282 photos
Item 1 of 3

Cozy Livingroom space under the main stair. Timeless, durable, modern furniture inspired by "camp" life.
Design ideas for a small rustic open plan living room with medium hardwood flooring, a wood ceiling, wood walls and no tv.
Design ideas for a small rustic open plan living room with medium hardwood flooring, a wood ceiling, wood walls and no tv.
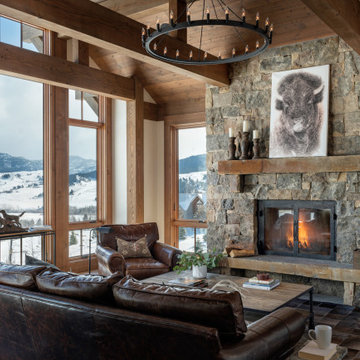
Design ideas for a rustic open plan living room in Other with white walls, medium hardwood flooring, a standard fireplace, a stone fireplace surround, a wood ceiling and a concealed tv.

The living, dining, and kitchen opt for views rather than walls. The living room is encircled by three, 16’ lift and slide doors, creating a room that feels comfortable sitting amongst the trees. Because of this the love and appreciation for the location are felt throughout the main floor. The emphasis on larger-than-life views is continued into the main sweet with a door for a quick escape to the wrap-around two-story deck.

2021 Artisan Home Tour
Remodeler: Nor-Son Custom Builders
Photo: Landmark Photography
Have questions about this home? Please reach out to the builder listed above to learn more.
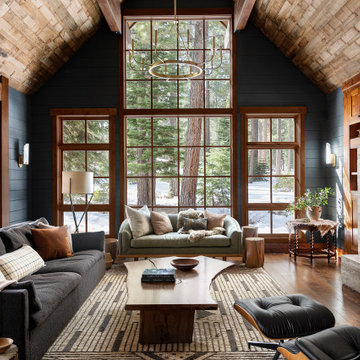
This living rooms A-frame wood paneled ceiling allows lots of natural light to shine through onto its Farrow & Ball dark shiplap walls. The space boasts a large geometric rug made of natural fibers from Meadow Blu, a dark grey heather sofa from RH, a custom green Nickey Kehoe couch, a McGee and Co. gold chandelier, and a hand made reclaimed wood coffee table.
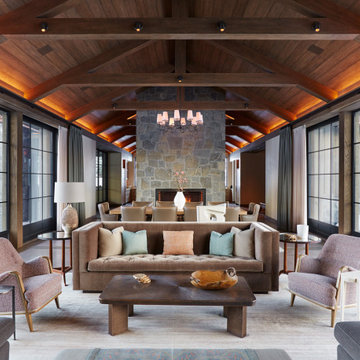
This Aspen retreat boasts both grandeur and intimacy. By combining the warmth of cozy textures and warm tones with the natural exterior inspiration of the Colorado Rockies, this home brings new life to the majestic mountains.

Entering the chalet, an open concept great room greets you. Kitchen, dining, and vaulted living room with wood ceilings create uplifting space to gather and connect. The living room features a vaulted ceiling, expansive windows, and upper loft with decorative railing panels.
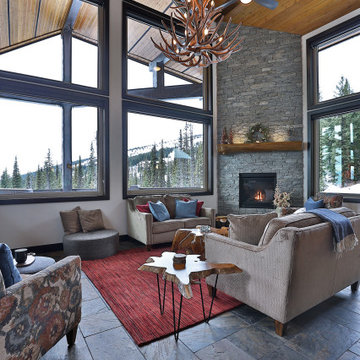
Entering the chalet, an open concept great room greets you. Kitchen, dining, and vaulted living room with wood ceilings create uplifting space to gather and connect. The living room features a vaulted ceiling, expansive windows, and upper loft with decorative railing panels.
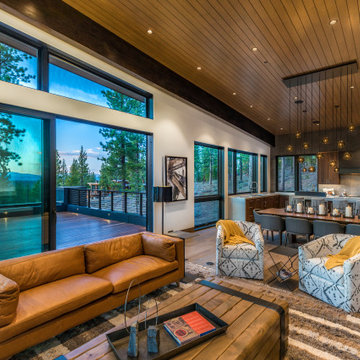
Inspiration for a rustic open plan living room in Other with white walls, medium hardwood flooring, brown floors, exposed beams, a vaulted ceiling and a wood ceiling.
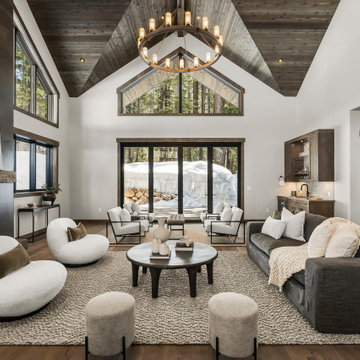
Photo of a rustic open plan living room in Other with white walls, dark hardwood flooring, a standard fireplace, a metal fireplace surround, brown floors, a vaulted ceiling and a wood ceiling.
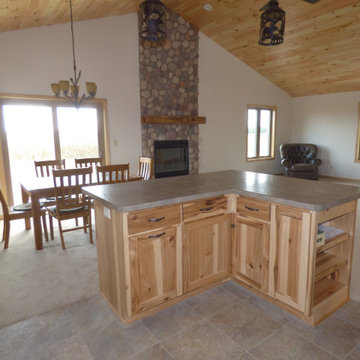
L-shaped Kitchen island overlooks Great Room
This is an example of a medium sized rustic open plan living room in Other with white walls, carpet, a standard fireplace, a stone fireplace surround, beige floors and a wood ceiling.
This is an example of a medium sized rustic open plan living room in Other with white walls, carpet, a standard fireplace, a stone fireplace surround, beige floors and a wood ceiling.

Design ideas for an expansive rustic open plan living room in Other with a two-sided fireplace, a stone fireplace surround, a concealed tv, exposed beams, a vaulted ceiling, a wood ceiling, yellow walls, medium hardwood flooring and brown floors.
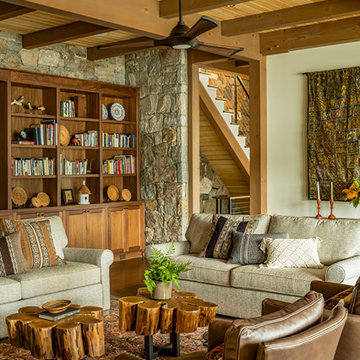
Photo of a large rustic enclosed living room in New York with white walls, medium hardwood flooring, a standard fireplace, a stacked stone fireplace surround, a wall mounted tv, brown floors and a wood ceiling.

View of Living Room with full height windows facing Lake WInnipesaukee. A biofuel fireplace is anchored by a custom concrete bench and pine soffit.
Photo of a large rustic open plan living room in Manchester with white walls, medium hardwood flooring, a ribbon fireplace, a plastered fireplace surround, brown floors and a wood ceiling.
Photo of a large rustic open plan living room in Manchester with white walls, medium hardwood flooring, a ribbon fireplace, a plastered fireplace surround, brown floors and a wood ceiling.
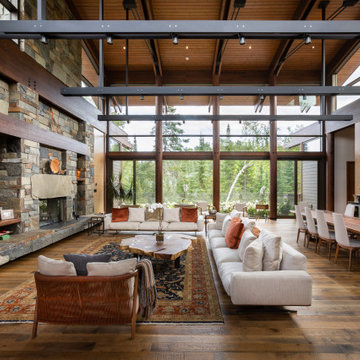
Design ideas for a rustic open plan living room in Other with dark hardwood flooring, a standard fireplace, a wall mounted tv, brown floors and a wood ceiling.
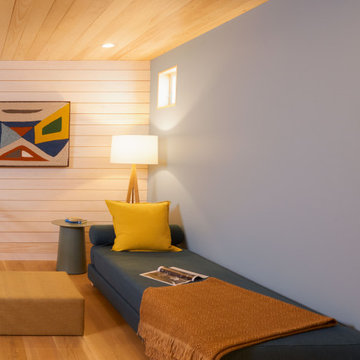
Second Floor Den, Sleeping Loft above.
Photo of a small rustic open plan living room with blue walls, a wood ceiling and wood walls.
Photo of a small rustic open plan living room with blue walls, a wood ceiling and wood walls.

Photograph by Clayton Boyd
Expansive rustic open plan living room in Boston with dark hardwood flooring, a standard fireplace, a stone fireplace surround, brown floors and a wood ceiling.
Expansive rustic open plan living room in Boston with dark hardwood flooring, a standard fireplace, a stone fireplace surround, brown floors and a wood ceiling.
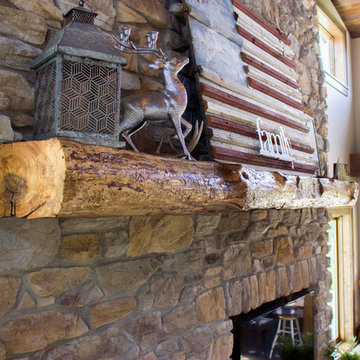
A unique hand-crafted mantle and it's decor adds interest to the far reaching fireplace stone.
---
Project by Wiles Design Group. Their Cedar Rapids-based design studio serves the entire Midwest, including Iowa City, Dubuque, Davenport, and Waterloo, as well as North Missouri and St. Louis.
For more about Wiles Design Group, see here: https://wilesdesigngroup.com/

This is an example of a rustic open plan living room in Denver with beige walls, medium hardwood flooring, a standard fireplace, a stacked stone fireplace surround, a wall mounted tv, brown floors, exposed beams, a vaulted ceiling and a wood ceiling.
Rustic Living Room with a Wood Ceiling Ideas and Designs
3
