Rustic Living Room with a Wood Ceiling Ideas and Designs
Refine by:
Budget
Sort by:Popular Today
101 - 120 of 282 photos
Item 1 of 3
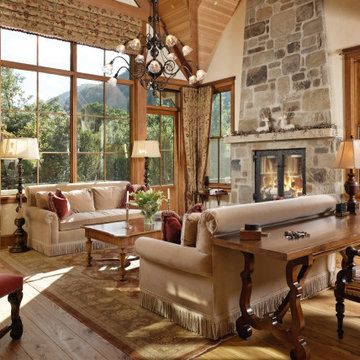
Rustic formal open plan living room in Denver with white walls, medium hardwood flooring, a standard fireplace, a stone fireplace surround, no tv, brown floors, a vaulted ceiling and a wood ceiling.
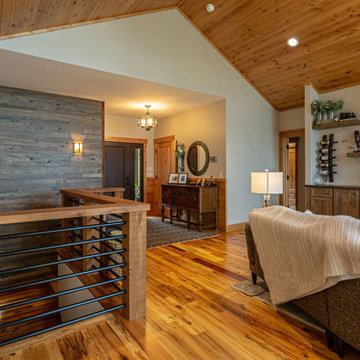
Inspiration for a rustic open plan living room in Other with grey walls, medium hardwood flooring, a standard fireplace, a stone fireplace surround, a wall mounted tv, a wood ceiling and wood walls.
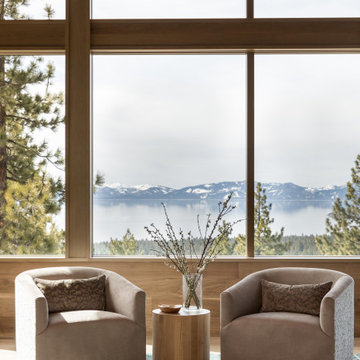
Lake view living room
Inspiration for a large rustic open plan living room in Other with light hardwood flooring, no fireplace, no tv, a wood ceiling and wood walls.
Inspiration for a large rustic open plan living room in Other with light hardwood flooring, no fireplace, no tv, a wood ceiling and wood walls.
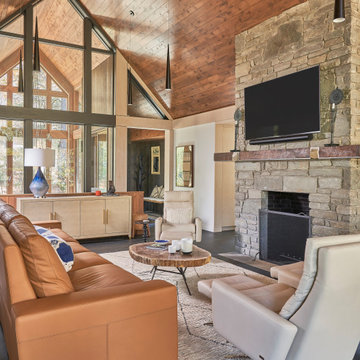
Large rustic open plan living room in Other with white walls, dark hardwood flooring, a standard fireplace, a stone fireplace surround, a wall mounted tv, a wood ceiling and black floors.
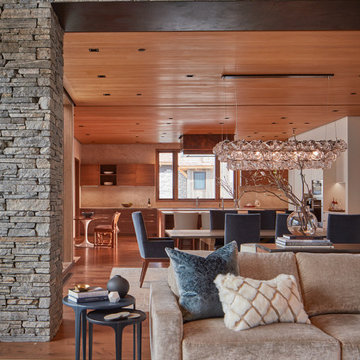
The main gable of the Rendezvous home encompasses the entertainment hub; a seamless transition between kitchen, dining, and living spaces. CLB’s interior design team made use of layered materials, soft lighting, and curved material edges to provide a feminine sentiment throughout this elegant mountain modern home in Jackson, Wyoming.
Residential Architecture and Interior Design by CLB | Jackson, Wyoming - Bozeman, Montana
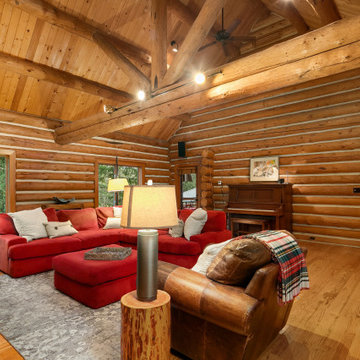
Inspiration for an expansive rustic open plan living room in Seattle with medium hardwood flooring, a standard fireplace, a stone fireplace surround, a wood ceiling and wood walls.
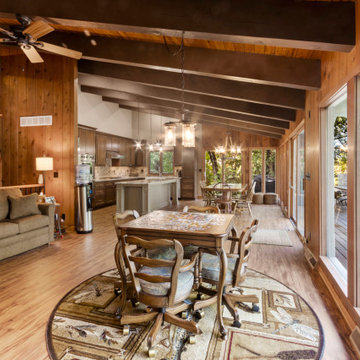
To take advantage of this home’s natural light and expansive views and to enhance the feeling of spaciousness indoors, we designed an open floor plan on the main level, including the living room, dining room, kitchen and family room. This new traditional-style kitchen boasts all the trappings of the 21st century, including granite countertops and a Kohler Whitehaven farm sink. Sub-Zero under-counter refrigerator drawers seamlessly blend into the space with front panels that match the rest of the kitchen cabinetry. Underfoot, blonde Acacia luxury vinyl plank flooring creates a consistent feel throughout the kitchen, dining and living spaces.
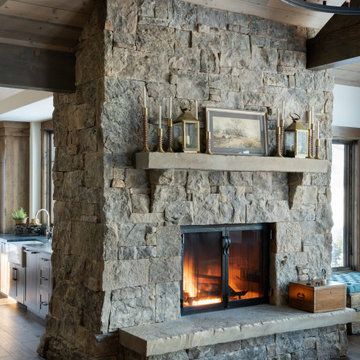
Design ideas for a rustic living room in Other with a standard fireplace, a wood ceiling and a stone fireplace surround.
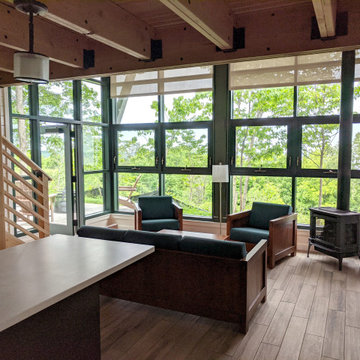
View from kitchen area into living room.
Rustic open plan living room in New York with white walls, porcelain flooring, a corner fireplace, a tiled fireplace surround, no tv, a wood ceiling and tongue and groove walls.
Rustic open plan living room in New York with white walls, porcelain flooring, a corner fireplace, a tiled fireplace surround, no tv, a wood ceiling and tongue and groove walls.
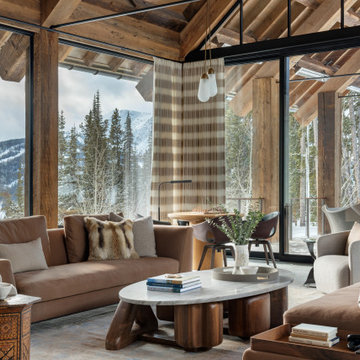
Rustic living room in Other with exposed beams, a vaulted ceiling and a wood ceiling.

Pièce principale de ce chalet de plus de 200 m2 situé à Megève. La pièce se compose de trois parties : un coin salon avec canapé en cuir et télévision, un espace salle à manger avec une table en pierre naturelle et une cuisine ouverte noire.
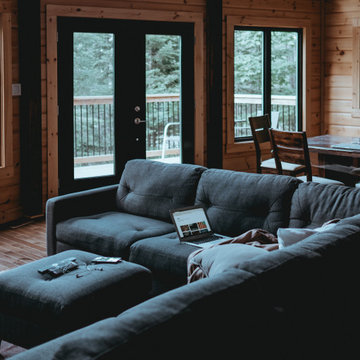
Enhance your cabin vibes with a set of doors that expand the natural light that enters your home. These VistaGrande double doors really can open up your space.
Check out more options with us at ELandELWoodProducts.com
#door #doors #exteriordoors #vistagrande #doubledoors #cabin #cabinvibes #home #house #cabinideas

Inspiration for a rustic open plan living room in Denver with medium hardwood flooring, a standard fireplace, a stone fireplace surround, brown floors, exposed beams, a vaulted ceiling and a wood ceiling.
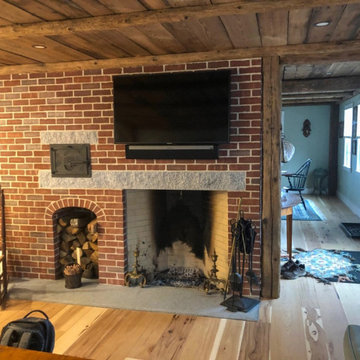
This cozy Vermont home used Character Grade Hickory Plank Flooring in varied 7″, 9″, and 11″ widths. Finished onsite with a water-based, matte-sheen finish.
Flooring: Character Grade Hickory in varied 7″, 9″, and 11″ widths
Finish: Vermont Plank Flooring Prospect Mountain Finish
Construction: B&D Builders
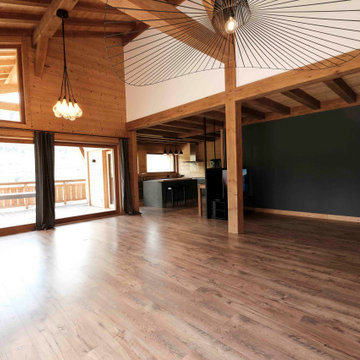
Salon sous pentes avec coin télé et espace salle a manger séparé.
Une verrière est présente pour délimiter l'espace cuisine
Une grande surface avec de grandes baies vitré pour profiter de la vue sur les montagnes.
Magnifiques luminaires pour mettre en valeur la hauteur sous plafond.
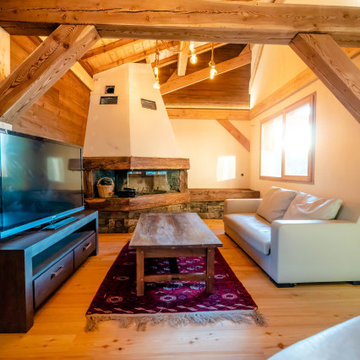
Nous collaborons avec d'autres artisans qui sauront trouver pour vous les luminaires qui réchaufferont votre maison selon vos goûts.
Design ideas for a rustic open plan living room in Other with medium hardwood flooring, a corner fireplace, a wood ceiling and wood walls.
Design ideas for a rustic open plan living room in Other with medium hardwood flooring, a corner fireplace, a wood ceiling and wood walls.
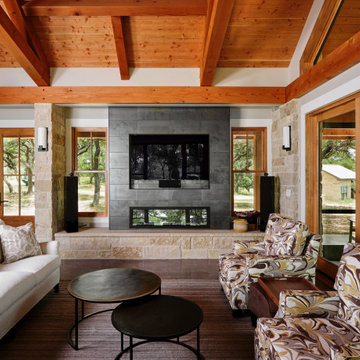
Photo of a rustic open plan living room in Austin with white walls, a two-sided fireplace, a tiled fireplace surround, a wall mounted tv, brown floors, exposed beams, a vaulted ceiling and a wood ceiling.
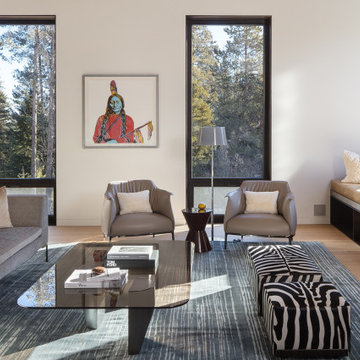
Refined interiors are comprised of white oak, light stone, and white walls with steel accents. The design team prioritized sophisticated, clean lines with high-quality finishes and fabrics. They incorporated a neutral and grey palate with furnishings that feature pops of blues and gold throughout the home.
Architecture and Interior Design by CLB – Jackson, Wyoming – Bozeman, Montana.
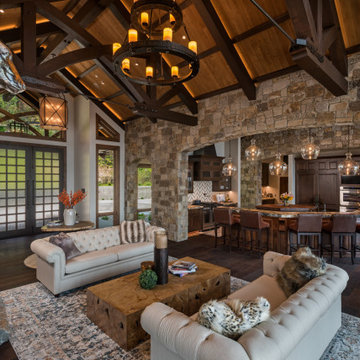
Inspiration for a rustic open plan living room in Other with white walls, dark hardwood flooring, brown floors, exposed beams, a vaulted ceiling and a wood ceiling.
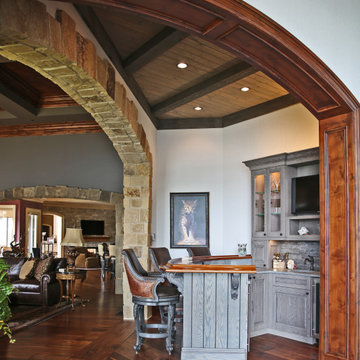
You are walking quietly through the tall grass next to a wide river, brown and fast moving from fresh floods. The hot sun setting slowly overhead. Just as the sun begins to touch the horizon, the whole sky is brushed in a rich orange hue. You emerge from the grass to be greeted by your first sight of African lions in their natural habitat and a Serengeti sunset that will stay with you for the rest of your life.
This was the moment that began this project, inspiring the client to recreate that moment for their sport hunting trophy room in their home. The goal was to be able to recreate that experience as closely as possible, while also ensuring that every mount in the collection had the ideal amount and type of light directed at it.
Nature exhibits an infinite amount of unique color and light environments. From rich color in every hue and temperature, to light of all different intensities and quality. In order to deliver the client’s expectations, we needed a solution that can reflect the diverse lighting environments the client was looking to recreate.
Using a Ketra lighting system, controlled through a Lutron HomeWorks QS system, tied in seamlessly to an existing Lutron HomeWorks Illumination system, we were able to meet all of these challenges. Tying into the existing system meant that we could achieve these results in the space that the client was focused on without having to replace the whole system.
In that focused space, creating dynamic lighting environments was central to several elements of the design, and Ketra’s color temperature settings enabled us to be extremely flexible while still providing high quality light in all circumstances. Using a large track system consisting of 30 S30 lamps, each individually addressed, we were able to create the ideal lighting settings for each mount. Additionally, we designed the system so that it can be set to match the unique warm standard Edison-style bulbs in the main chandelier, it can be set to a “Natural” mode that replicates the outdoor conditions throughout the day, or it can simulate the exact color temperature progression of that unforgettable Serengeti sunset.
Control of the lighting environment and a smooth transition to the lighting systems in the rest of the home was also a priority. As a result, we installed 3 Lutron motorized shades in the space to account for ambient light, and 6 A20 lamps in an adjacent bar area to create a natural transition to the rest of the lighting system. This ensures that all of the lighting transitions, whether from the rest of the home to the trophy room or the trophy room to the outside, are continuous and smooth. The end result is an impressive and flexible display space with an added “wow factor” that is out of this hemisphere!
Rustic Living Room with a Wood Ceiling Ideas and Designs
6