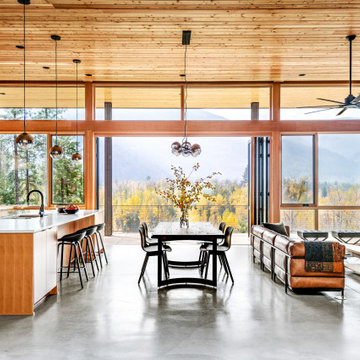Rustic Living Room with a Wood Ceiling Ideas and Designs
Refine by:
Budget
Sort by:Popular Today
21 - 40 of 282 photos
Item 1 of 3

salon cheminée dans un chalet de montagne en Vanoise
Inspiration for a large rustic formal open plan living room in Other with white walls, dark hardwood flooring, a standard fireplace, a timber clad chimney breast, a freestanding tv, brown floors, a wood ceiling and wood walls.
Inspiration for a large rustic formal open plan living room in Other with white walls, dark hardwood flooring, a standard fireplace, a timber clad chimney breast, a freestanding tv, brown floors, a wood ceiling and wood walls.
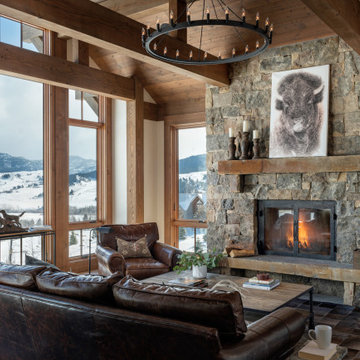
Design ideas for a rustic open plan living room in Other with white walls, medium hardwood flooring, a standard fireplace, a stone fireplace surround, a wood ceiling and a concealed tv.
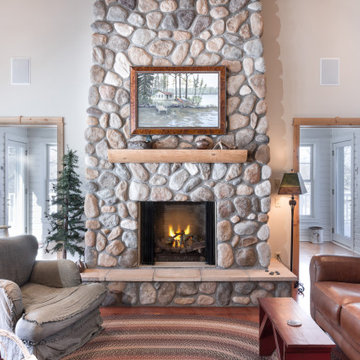
Inspiration for a rustic enclosed living room in Other with white walls, medium hardwood flooring, a standard fireplace, a stone fireplace surround, brown floors, a vaulted ceiling and a wood ceiling.
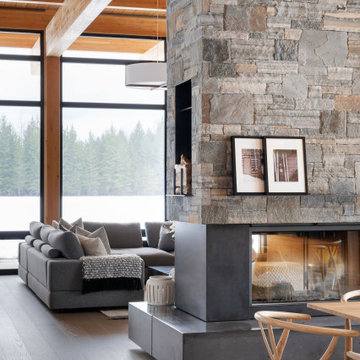
This is an example of a medium sized rustic open plan living room in Other with a reading nook, white walls, light hardwood flooring, a two-sided fireplace, a stone fireplace surround, a wall mounted tv, brown floors, a wood ceiling and wood walls.

This is an example of a rustic open plan living room in Denver with beige walls, medium hardwood flooring, a standard fireplace, a stacked stone fireplace surround, a wall mounted tv, brown floors, exposed beams, a vaulted ceiling and a wood ceiling.
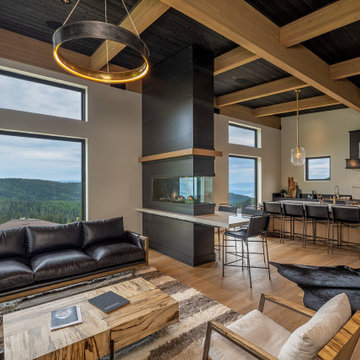
A modern ski cabin with rustic touches, gorgeous views, and a fun place for our clients to make many family memories.
Rustic open plan living room in Seattle with a home bar, a two-sided fireplace, a metal fireplace surround, a wall mounted tv and a wood ceiling.
Rustic open plan living room in Seattle with a home bar, a two-sided fireplace, a metal fireplace surround, a wall mounted tv and a wood ceiling.

built in, cabin, custom-made, family-friendly, lake house, living room furniture, ranch home, sitting area, upholstered benches, upholstered sofa
Rustic living room in Sacramento with brown walls, dark hardwood flooring, a stone fireplace surround, no tv, brown floors, a vaulted ceiling, a wood ceiling and wood walls.
Rustic living room in Sacramento with brown walls, dark hardwood flooring, a stone fireplace surround, no tv, brown floors, a vaulted ceiling, a wood ceiling and wood walls.
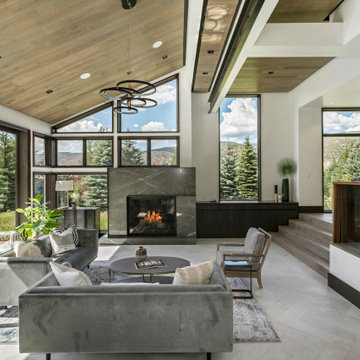
This is an example of a rustic open plan living room in Denver with white walls, grey floors, a vaulted ceiling and a wood ceiling.

Old Growth Character Grade Hickory Plank Flooring in Ludlow, VT. Finished onsite with a water-based, satin-sheen finish.
Flooring: Character Grade Hickory in varied 6″, 7″, and 8″ Widths
Finish: Vermont Plank Flooring Prospect Mountain Finish

Design ideas for a large rustic open plan living room in Lyon with light hardwood flooring, a standard fireplace, a metal fireplace surround, a wall mounted tv, a wood ceiling and wood walls.

The heavy use of wood and substantial stone allows the room to be a cozy gathering space while keeping it open and filled with natural light.
---
Project by Wiles Design Group. Their Cedar Rapids-based design studio serves the entire Midwest, including Iowa City, Dubuque, Davenport, and Waterloo, as well as North Missouri and St. Louis.
For more about Wiles Design Group, see here: https://wilesdesigngroup.com/

This is an example of a rustic formal open plan living room in Other with medium hardwood flooring, a standard fireplace, a stacked stone fireplace surround, no tv, a wood ceiling and wood walls.
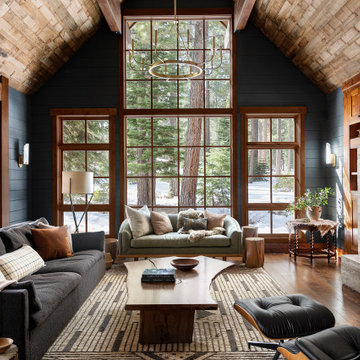
This living rooms A-frame wood paneled ceiling allows lots of natural light to shine through onto its Farrow & Ball dark shiplap walls. The space boasts a large geometric rug made of natural fibers from Meadow Blu, a dark grey heather sofa from RH, a custom green Nickey Kehoe couch, a McGee and Co. gold chandelier, and a hand made reclaimed wood coffee table.

Stunning use of our reclaimed wood ceiling paneling in this rustic lake home. The family also utilized the reclaimed wood ceiling through to the kitchen and other rooms in the home. You'll also see one of our beautiful reclaimed wood fireplace mantels featured in the space.

Large rustic open plan living room in Other with brown walls, medium hardwood flooring, a standard fireplace, a stone fireplace surround, brown floors, exposed beams, a vaulted ceiling and a wood ceiling.

Entering the chalet, an open concept great room greets you. Kitchen, dining, and vaulted living room with wood ceilings create uplifting space to gather and connect. The living room features a vaulted ceiling, expansive windows, and upper loft with decorative railing panels.
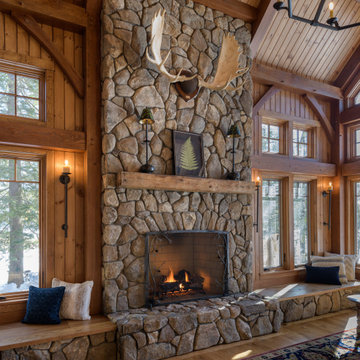
Fireplace can be converted to just wood burning or stay as gas.
Photo of a large rustic formal open plan living room in Other with brown walls, medium hardwood flooring, a standard fireplace, a stone fireplace surround, no tv, brown floors and a wood ceiling.
Photo of a large rustic formal open plan living room in Other with brown walls, medium hardwood flooring, a standard fireplace, a stone fireplace surround, no tv, brown floors and a wood ceiling.

This is an example of a large rustic formal open plan living room in Denver with white walls, light hardwood flooring, a two-sided fireplace, a metal fireplace surround, brown floors, no tv and a wood ceiling.

Designed in sharp contrast to the glass walled living room above, this space sits partially underground. Precisely comfy for movie night.
Photo of a large rustic grey and brown enclosed living room in Chicago with beige walls, slate flooring, a standard fireplace, a metal fireplace surround, a wall mounted tv, black floors, a wood ceiling and wood walls.
Photo of a large rustic grey and brown enclosed living room in Chicago with beige walls, slate flooring, a standard fireplace, a metal fireplace surround, a wall mounted tv, black floors, a wood ceiling and wood walls.
Rustic Living Room with a Wood Ceiling Ideas and Designs
2
