Rustic Mezzanine Living Space Ideas and Designs
Refine by:
Budget
Sort by:Popular Today
61 - 80 of 1,439 photos
Item 1 of 3
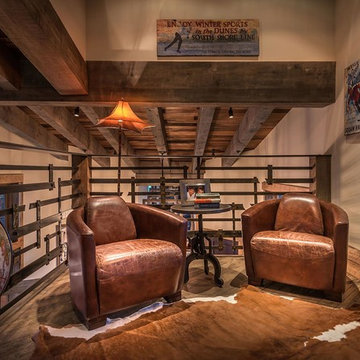
Design ideas for a small rustic mezzanine games room in Sacramento with beige walls and dark hardwood flooring.

We love the clean contrast of the dark wood stain against the white backdrop for this crisp Ship Ladder designed for this beautiful Colorado vacation lodge. http://www.southmainco.com/

Jason Fowler - Sea Island Builders - This was an unfinished attic before Sea Island Builders performed the work to transform this attic into a beautiful, multi-functional living space equipped with a full bathroom on the third story of this house.
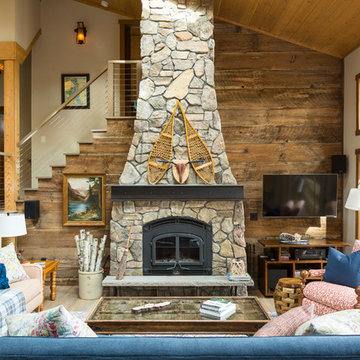
Troy Theis
This is an example of a medium sized rustic mezzanine games room in Minneapolis with beige walls, light hardwood flooring, a standard fireplace, a stone fireplace surround, a wall mounted tv and beige floors.
This is an example of a medium sized rustic mezzanine games room in Minneapolis with beige walls, light hardwood flooring, a standard fireplace, a stone fireplace surround, a wall mounted tv and beige floors.
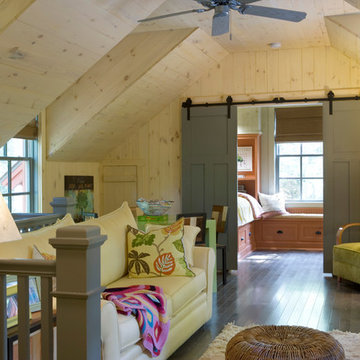
Richard Leo Johnson
Photo of a rustic mezzanine games room in Atlanta with beige walls.
Photo of a rustic mezzanine games room in Atlanta with beige walls.
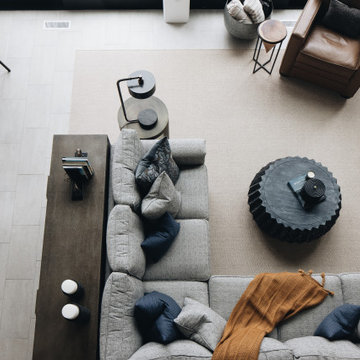
This is an example of a large rustic mezzanine living room in Grand Rapids with white walls, porcelain flooring, a standard fireplace, a stone fireplace surround, a wall mounted tv and grey floors.

A sense of craft, texture and color mark this living room. Charred cedar surrounds the blackened steel fireplace. Together they anchor the living room which otherwise is open to the views beyond.
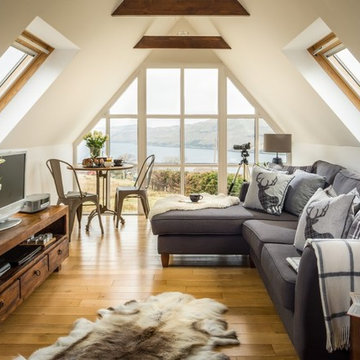
Design ideas for a medium sized rustic formal mezzanine living room in Other with white walls, medium hardwood flooring, a freestanding tv and brown floors.
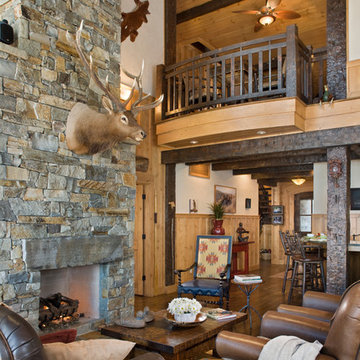
This beautiful lakefront home designed by MossCreek features a wide range of design elements that work together perfectly. From it's Arts and Craft exteriors to it's Cowboy Decor interior, this ultimate lakeside cabin is the perfect summer retreat.
Designed as a place for family and friends to enjoy lake living, the home has an open living main level with a kitchen, dining room, and two story great room all sharing lake views. The Master on the Main bedroom layout adds to the livability of this home, and there's even a bunkroom for the kids and their friends.
Expansive decks, and even an upstairs "Romeo and Juliet" balcony all provide opportunities for outdoor living, and the two-car garage located in front of the home echoes the styling of the home.
Working with a challenging narrow lakefront lot, MossCreek succeeded in creating a family vacation home that guarantees a "perfect summer at the lake!". Photos: Roger Wade
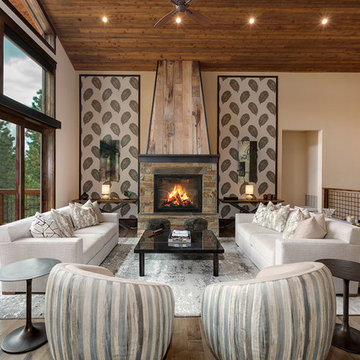
Design ideas for a rustic formal mezzanine living room in Other with beige walls, medium hardwood flooring, a standard fireplace, a stone fireplace surround, no tv and brown floors.
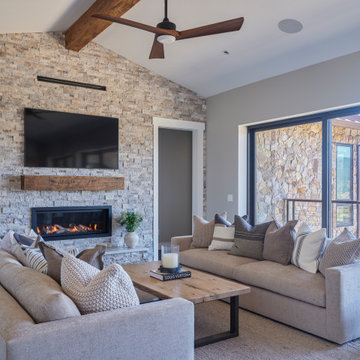
From architecture to finishing touches, this Napa Valley home exudes elegance, sophistication and rustic charm.
The living room exudes a cozy charm with the center ridge beam and fireplace mantle featuring rustic wood elements. Wood flooring further enhances the inviting ambience.
---
Project by Douglah Designs. Their Lafayette-based design-build studio serves San Francisco's East Bay areas, including Orinda, Moraga, Walnut Creek, Danville, Alamo Oaks, Diablo, Dublin, Pleasanton, Berkeley, Oakland, and Piedmont.
For more about Douglah Designs, see here: http://douglahdesigns.com/
To learn more about this project, see here: https://douglahdesigns.com/featured-portfolio/napa-valley-wine-country-home-design/
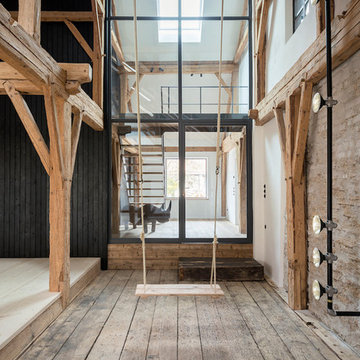
Die alte Konstruktion der Scheune steht im spannungsvollen Kontrast zu der modernen Glasfassade als Übergang in die Wohnbereiche - so wird klar erkennbar, was Teil der alten Struktur des Hofs ist und was bei dem Umbau neu geschaffen wurde.
Foto: Sorin Morar
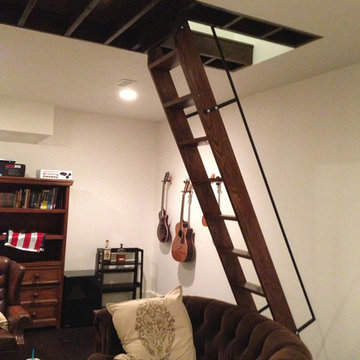
Inspiration for a medium sized rustic mezzanine games room in New York with a music area, beige walls, medium hardwood flooring, no fireplace and no tv.
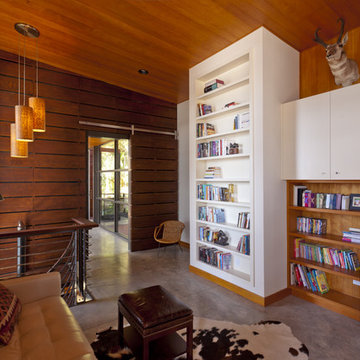
The goal of the project was to create a modern log cabin on Coeur D’Alene Lake in North Idaho. Uptic Studios considered the combined occupancy of two families, providing separate spaces for privacy and common rooms that bring everyone together comfortably under one roof. The resulting 3,000-square-foot space nestles into the site overlooking the lake. A delicate balance of natural materials and custom amenities fill the interior spaces with stunning views of the lake from almost every angle.
The whole project was featured in Jan/Feb issue of Design Bureau Magazine.
See the story here:
http://www.wearedesignbureau.com/projects/cliff-family-robinson/
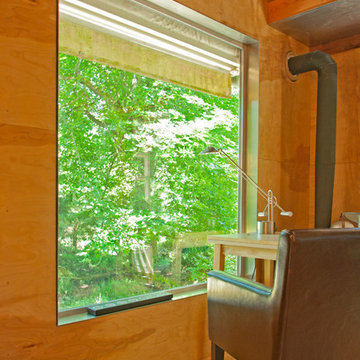
Large windows in the small cabin enhance the connection to the outdoors, making a small space feel larger than it actually is.
This is an example of a small rustic mezzanine living room in Seattle with a wood burning stove.
This is an example of a small rustic mezzanine living room in Seattle with a wood burning stove.
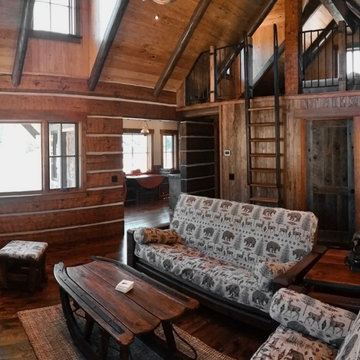
Wood Burning Fireplace in restored 1930's small fishing cabin.
Photo by Jason Letham
This is an example of a small rustic mezzanine living room in Other with brown walls, dark hardwood flooring, a standard fireplace, a stone fireplace surround and no tv.
This is an example of a small rustic mezzanine living room in Other with brown walls, dark hardwood flooring, a standard fireplace, a stone fireplace surround and no tv.
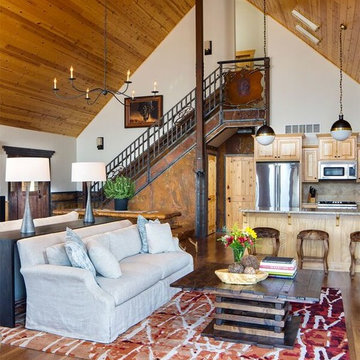
We were able to keep the traditional roots of this cabin while also offering it a major update. By accentuating its untraditional floor plan with a mix of modern furnishings, we increased the home's functionality and created an exciting but trendy aesthetic. A back-to-back sofa arrangement used the space better, and custom wool rugs are durable and beautiful. It’s a traditional design that looks decades younger.
Home located in Star Valley Ranch, Wyoming. Designed by Tawna Allred Interiors, who also services Alpine, Auburn, Bedford, Etna, Freedom, Freedom, Grover, Thayne, Turnerville, Swan Valley, and Jackson Hole, Wyoming.
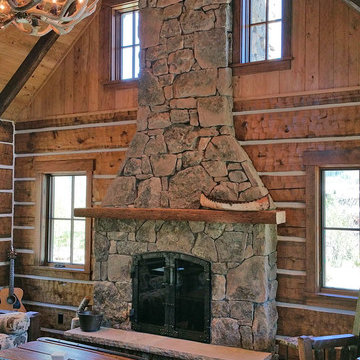
Photo of a small rustic mezzanine living room in Other with brown walls, dark hardwood flooring, a standard fireplace, a stone fireplace surround and no tv.
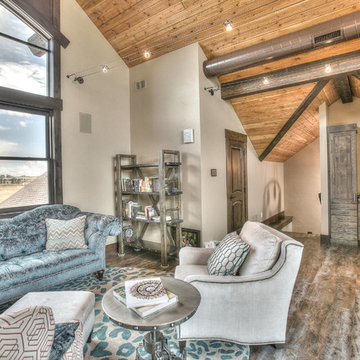
This is an example of an expansive rustic mezzanine games room in Denver with a home bar, beige walls, no tv and medium hardwood flooring.
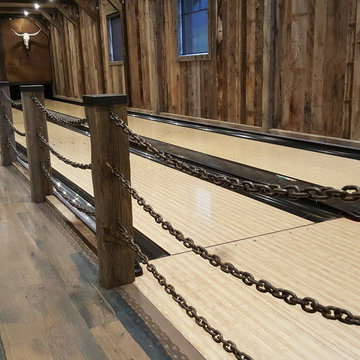
This Party Barn was designed using a mineshaft theme. Our fabrication team brought the builders vision to life. We were able to fabricate the steel mesh walls and track doors for the coat closet, arcade and the wall above the bowling pins. The bowling alleys tables and bar stools have a simple industrial design with a natural steel finish. The chain divider and steel post caps add to the mineshaft look; while the fireplace face and doors add the rustic touch of elegance and relaxation. The industrial theme was further incorporated through out the entire project by keeping open welds on the grab rail, and by using industrial mesh on the handrail around the edge of the loft.
Rustic Mezzanine Living Space Ideas and Designs
4



