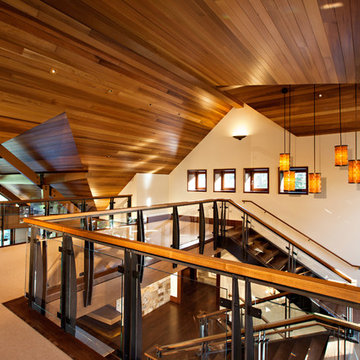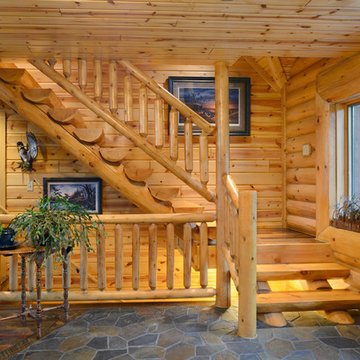Rustic Staircase with Open Risers Ideas and Designs
Refine by:
Budget
Sort by:Popular Today
61 - 80 of 664 photos
Item 1 of 3
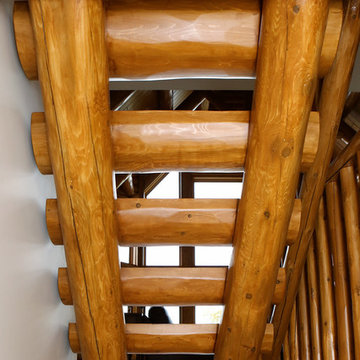
A contemporary setting for these handcrafted log stairs.
This is an example of a medium sized rustic wood straight wood railing staircase in Other with open risers.
This is an example of a medium sized rustic wood straight wood railing staircase in Other with open risers.
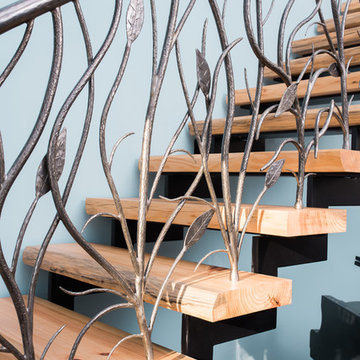
Tyler Rippel Photography
This is an example of a large rustic wood floating staircase in Cleveland with open risers.
This is an example of a large rustic wood floating staircase in Cleveland with open risers.
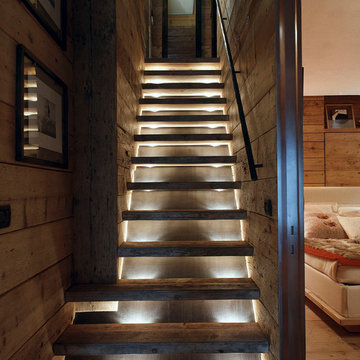
Photo © Adriano Pecchio
Photo of a small rustic wood straight staircase in Venice with open risers.
Photo of a small rustic wood straight staircase in Venice with open risers.
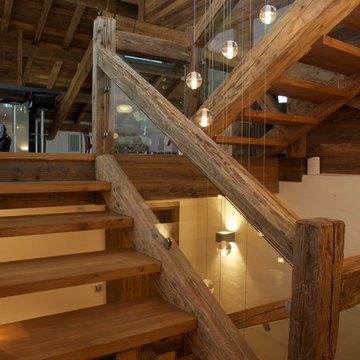
architect: Hervé Marullaz - www.marullaz-architecte.com
photography: Neil Sharp - www.sharpography,com
This is an example of a large rustic wood u-shaped staircase in Lyon with open risers and feature lighting.
This is an example of a large rustic wood u-shaped staircase in Lyon with open risers and feature lighting.
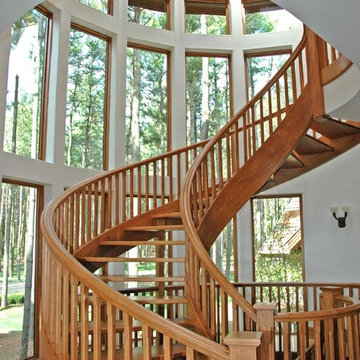
Expansive rustic wood curved staircase in Chicago with open risers.
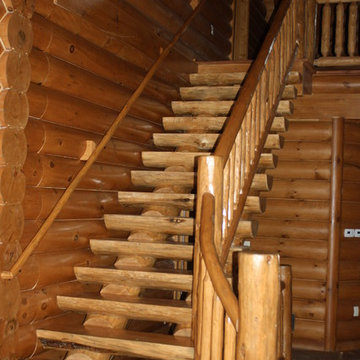
This is an example of a medium sized rustic wood straight wood railing staircase in Other with open risers.
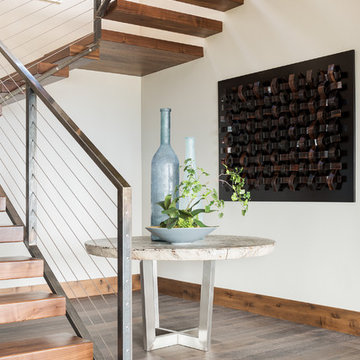
These floating contemporary stairs have a flair for the dramatic.
Rustic wood floating wire cable railing staircase in Salt Lake City with open risers and under stair storage.
Rustic wood floating wire cable railing staircase in Salt Lake City with open risers and under stair storage.
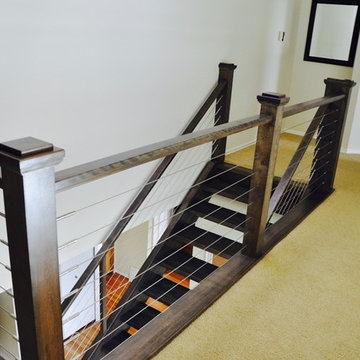
This is an example of a medium sized rustic wood floating mixed railing staircase in Seattle with open risers.
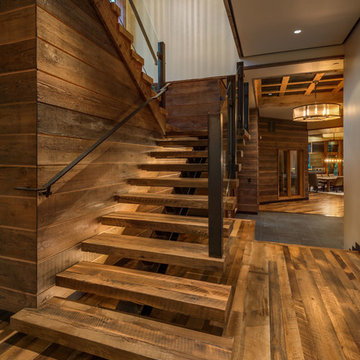
MATERIALS/FLOOR: Reclaimed hardwood floor/ WALLS: Different types of hardwood used for walls, which adds more detail to the hallway/ LIGHTS: Can lights on the ceiling provide lots of light/ TRIM: Window casing on all the windows/ ROOM FEATURES: Big windows throughout the room create beautiful views on the surrounding forest./ STAIRS: made from hardwood to match walls and floor/ STAIR RAILS: Made from glass and metal railing/ UNIQUE FEATURES: High ceilings provide more larger feel to the room/
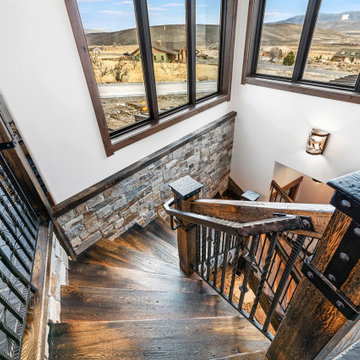
Custom rustic stair with dancing winders and custom forged iron balustrades.
This is an example of a large rustic wood floating mixed railing staircase in Other with open risers.
This is an example of a large rustic wood floating mixed railing staircase in Other with open risers.
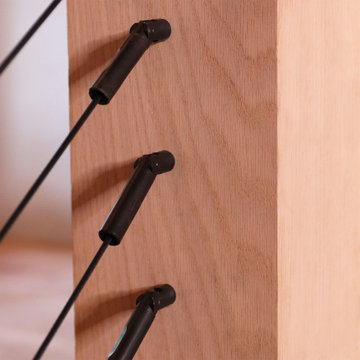
Wood posts featuring Keuka Studios Black Cable railing system on the interior staircase.
www.Keuka-Studios.com
This is an example of a large rustic wood l-shaped wire cable railing staircase in New York with open risers and wood walls.
This is an example of a large rustic wood l-shaped wire cable railing staircase in New York with open risers and wood walls.
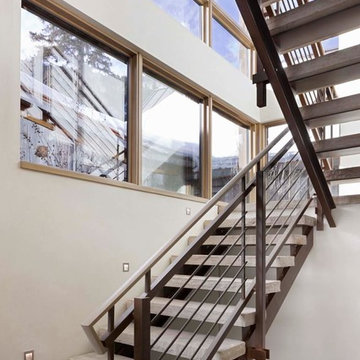
David O. Marlow
Photo of a large rustic u-shaped staircase in Denver with open risers.
Photo of a large rustic u-shaped staircase in Denver with open risers.
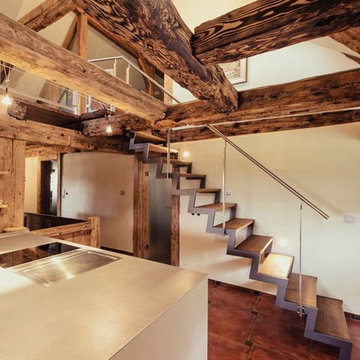
Inspiration for a small rustic wood straight staircase in Other with open risers.
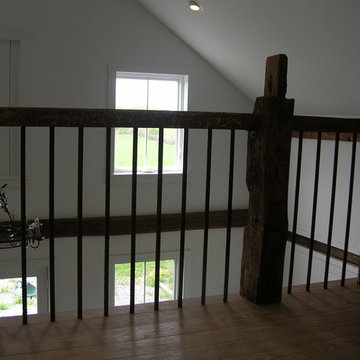
This horse barn conversion was Joyce Cole’s dream. It represented her vision to create a cozy home and office as close as possible to her beloved horses.
Old Saratoga Restorations completed the conversion in the middle of winter, repouring the concrete floor, repairing the roof and rotted beam foundation, replacing windows and using reclaimed oak and hemlock beams from the barn to create a staircase. Resawn beams were used for stair treads, shelves, railings and cabinets.
The barn’s innovative touches include plate glass viewing windows into the horse stalls from the kitchen and the mudroom.
OSR also created a custom mahogany door, utility room, new high-end kitchen, 2 bathrooms, a stable room and a mudroom with a Dutch door.
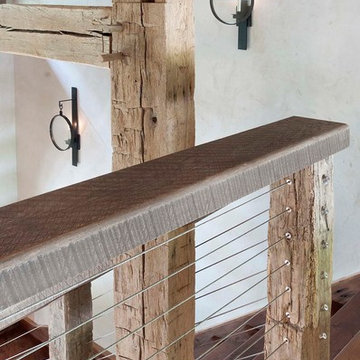
Katrina Mojzesz http://www.topkatphoto.com
Inspiration for a medium sized rustic wood l-shaped staircase in Philadelphia with open risers.
Inspiration for a medium sized rustic wood l-shaped staircase in Philadelphia with open risers.
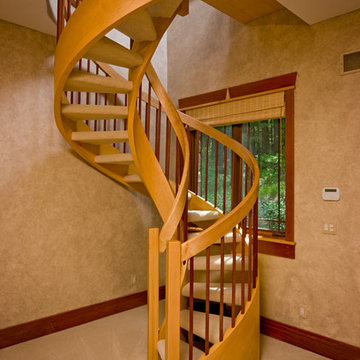
Hilliard Photographics
Inspiration for a small rustic carpeted curved staircase in Chicago with open risers.
Inspiration for a small rustic carpeted curved staircase in Chicago with open risers.
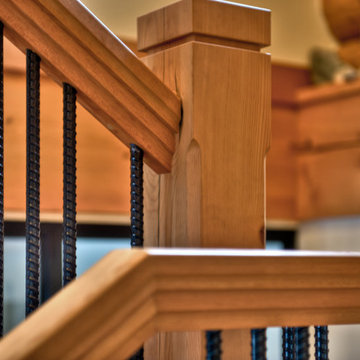
Shutterbug Shots Janice Gilbert
This is an example of a medium sized rustic wood l-shaped metal railing staircase in Vancouver with open risers.
This is an example of a medium sized rustic wood l-shaped metal railing staircase in Vancouver with open risers.
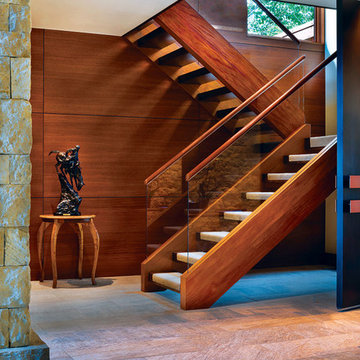
Photo of a medium sized rustic wood u-shaped glass railing staircase in Denver with open risers.
Rustic Staircase with Open Risers Ideas and Designs
4
