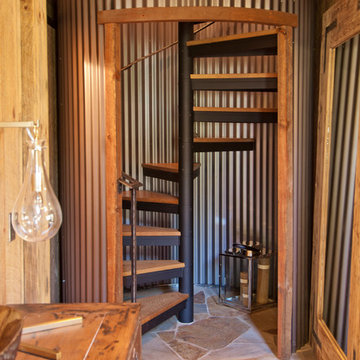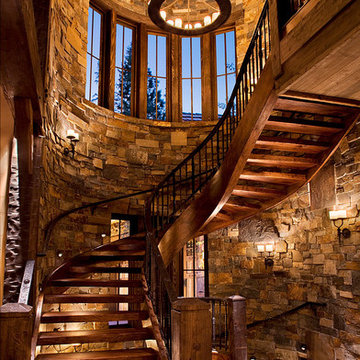Rustic Staircase with Open Risers Ideas and Designs
Refine by:
Budget
Sort by:Popular Today
121 - 140 of 663 photos
Item 1 of 3
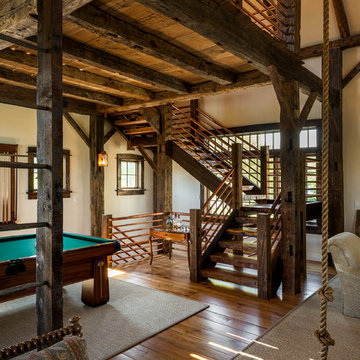
Rob Karosis
This is an example of a rustic wood staircase in New York with open risers.
This is an example of a rustic wood staircase in New York with open risers.
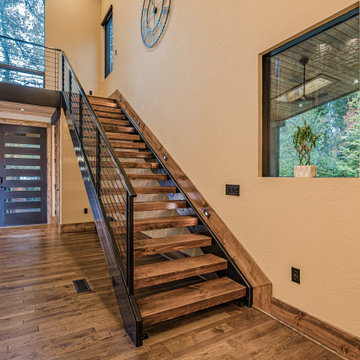
This gorgeous modern home sits along a rushing river and includes a separate enclosed pavilion. Distinguishing features include the mixture of metal, wood and stone textures throughout the home in hues of brown, grey and black.
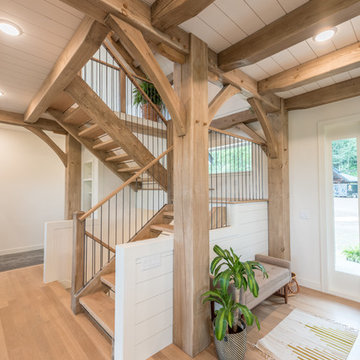
Medium sized rustic wood u-shaped mixed railing staircase in Minneapolis with open risers.
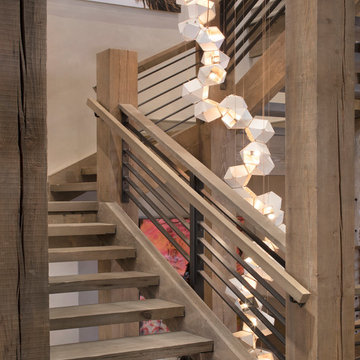
Inspiration for a rustic wood u-shaped wire cable railing staircase in New York with open risers.
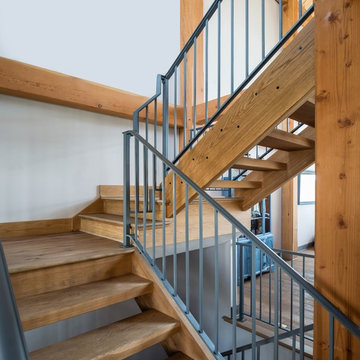
Mary Parker Architectural Photography
This is an example of a rustic wood u-shaped staircase in DC Metro with open risers.
This is an example of a rustic wood u-shaped staircase in DC Metro with open risers.
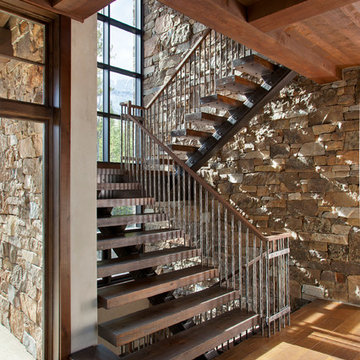
Grand staircase featuring floating stairs and lots of natural light. Stone wall backing.
Photo of a rustic wood u-shaped metal railing staircase in Other with open risers.
Photo of a rustic wood u-shaped metal railing staircase in Other with open risers.
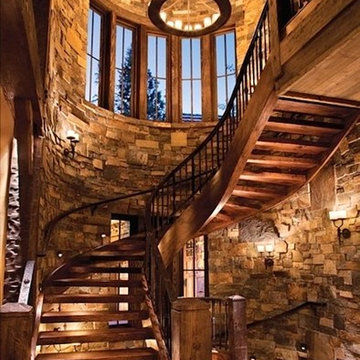
Design ideas for a large rustic wood curved metal railing staircase in Detroit with open risers.
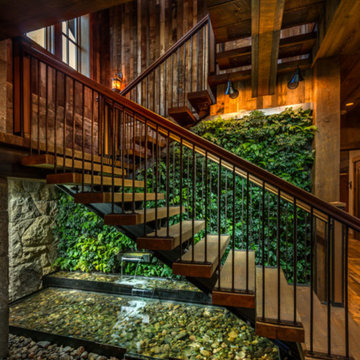
Entry hall with green living wall & fountain into pond.
Photography: VanceFox.com
Rustic wood u-shaped staircase in Other with open risers.
Rustic wood u-shaped staircase in Other with open risers.
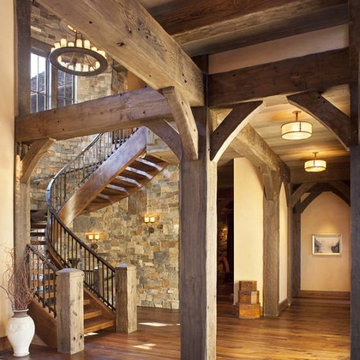
A local family business, Centennial Timber Frames started in a garage and has been in creating timber frames since 1988, with a crew of craftsmen dedicated to the art of mortise and tenon joinery.
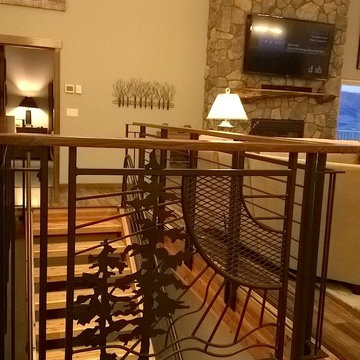
Railing by local metal artist
Medium sized rustic wood straight staircase in Seattle with open risers and feature lighting.
Medium sized rustic wood straight staircase in Seattle with open risers and feature lighting.
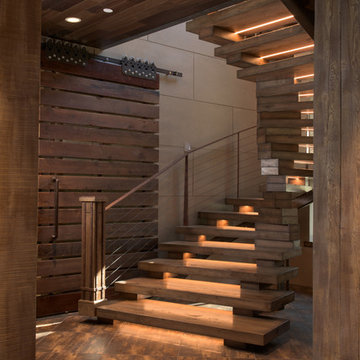
Design ideas for a medium sized rustic wood spiral wire cable railing staircase in Sacramento with open risers.
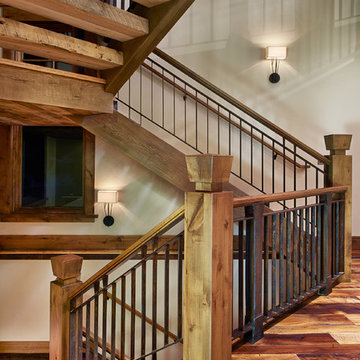
Ron Ruscio
This is an example of a rustic wood spiral staircase in Denver with open risers.
This is an example of a rustic wood spiral staircase in Denver with open risers.
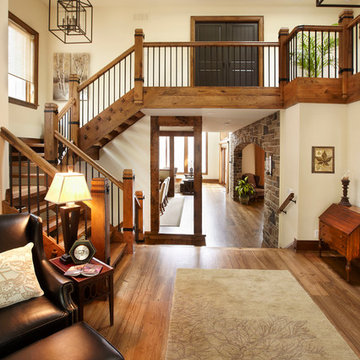
Rustic front hall.
Large rustic wood u-shaped staircase in Toronto with open risers and feature lighting.
Large rustic wood u-shaped staircase in Toronto with open risers and feature lighting.
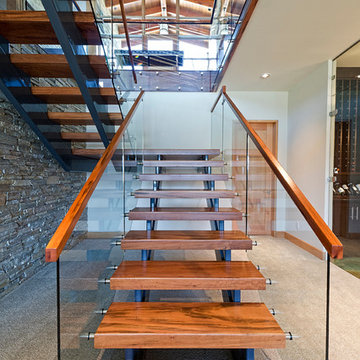
Photos : Crocodile Creative
Builder/Developer : Quiniscoe Homes
Design ideas for a large rustic wood u-shaped glass railing staircase in Vancouver with open risers.
Design ideas for a large rustic wood u-shaped glass railing staircase in Vancouver with open risers.
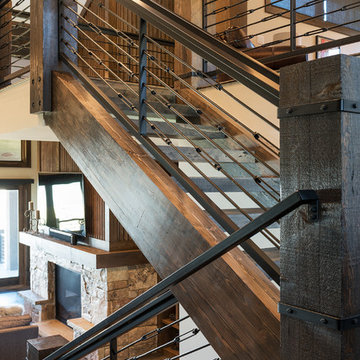
Lucy Call Photography
Large rustic wood u-shaped wire cable railing staircase in Salt Lake City with open risers.
Large rustic wood u-shaped wire cable railing staircase in Salt Lake City with open risers.
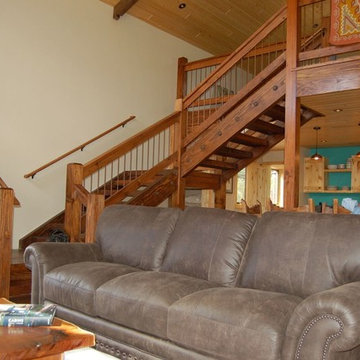
This is an example of a medium sized rustic wood u-shaped wood railing staircase in Denver with open risers.
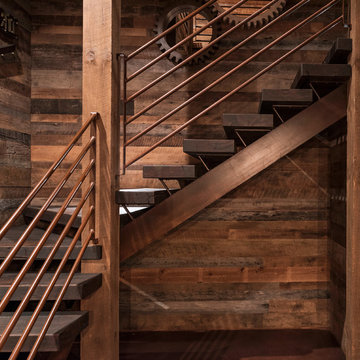
A central stairwell made from oak timbers and custom metal railings sits in the middle of the house and connects all three levels.
Photography by Todd Crawford.
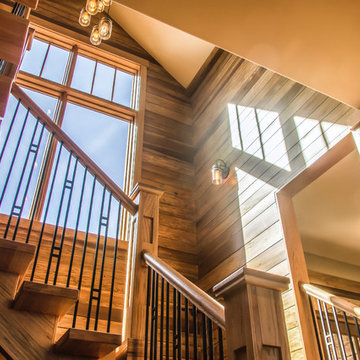
This client loved wood. Site-harvested lumber was applied to the stairwell walls with beautiful effect in this North Asheville home. The tongue-and-groove, nickel-jointed milling and installation, along with the simple detail metal balusters created a focal point for the home.
The heavily-sloped lot afforded great views out back, demanded lots of view-facing windows, and required supported decks off the main floor and lower level.
The screened porch features a massive, wood-burning outdoor fireplace with a traditional hearth, faced with natural stone. The side-yard natural-look water feature attracts many visitors from the surrounding woods.
Rustic Staircase with Open Risers Ideas and Designs
7
