Rustic Study Ideas and Designs
Refine by:
Budget
Sort by:Popular Today
41 - 60 of 961 photos
Item 1 of 3
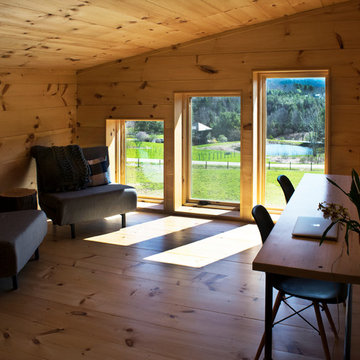
A couple of young college professors from Northern California wanted a modern, energy-efficient home, which is located in Chittenden County, Vermont. The home’s design provides a natural, unobtrusive aesthetic setting to a backdrop of the Green Mountains with the low-sloped roof matching the slope of the hills. Triple-pane windows from Integrity® were chosen for their superior energy efficiency ratings, affordability and clean lines that outlined the home’s openings and fit the contemporary architecture they were looking to create. In addition, the project met or exceeded Vermont’s Energy Star requirements.
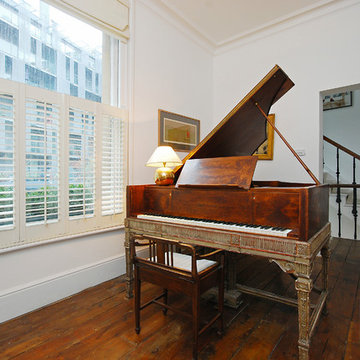
Fine House Studio
This is an example of a large rustic study in Gloucestershire with white walls, dark hardwood flooring and a freestanding desk.
This is an example of a large rustic study in Gloucestershire with white walls, dark hardwood flooring and a freestanding desk.
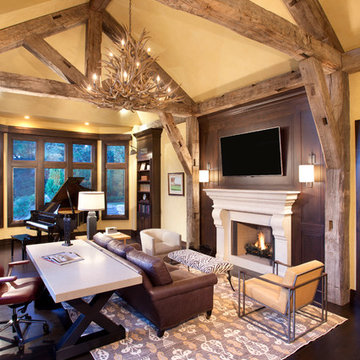
Builder: John Kraemer & Sons | Architecture: Sharratt Design | Interior Design: Engler Studio | Photography: Landmark Photography
Photo of a rustic study in Minneapolis with beige walls, dark hardwood flooring, a standard fireplace, a stone fireplace surround and a freestanding desk.
Photo of a rustic study in Minneapolis with beige walls, dark hardwood flooring, a standard fireplace, a stone fireplace surround and a freestanding desk.
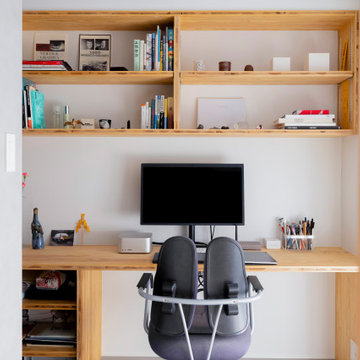
コア型収納で職住を別ける家
本計画は、京都市左京区にある築30年、床面積73㎡のマンショリノベーションです。
リモートワークをされるご夫婦で作業スペースと生活のスペースをゆるやかに分ける必要がありました。
そこで、マンション中心部にコアとなる収納を設け職と住を分ける計画としました。
約6mのカウンターデスクと背面には、収納を設けています。コンパクトにまとめられた
ワークスペースは、人の最小限の動作で作業ができるスペースとなっています。また、
ふんだんに設けられた収納スペースには、仕事の物だけではなく、趣味の物なども収納
することができます。仕事との物と、趣味の物がまざりあうことによっても、ゆとりがうまれています。
近年リモートワークが増加している中で、職と住との関係性が必要となっています。
多様化する働き方と住まいの考えかたをコア型収納でゆるやかに繋げることにより、
ONとOFFを切り替えながらも、豊かに生活ができる住宅となりました。
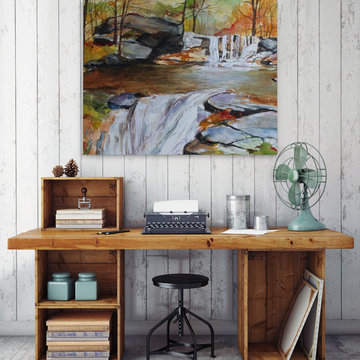
Kavka Designs Rustic Office Space
Inspiration for a medium sized rustic study in New York with grey walls and a freestanding desk.
Inspiration for a medium sized rustic study in New York with grey walls and a freestanding desk.
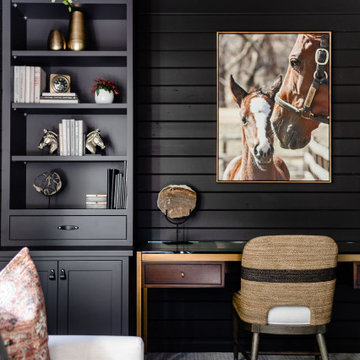
We transformed this barely used Sunroom into a fully functional home office because ...well, Covid. We opted for a dark and dramatic wall and ceiling color, BM Black Beauty, after learning about the homeowners love for all things equestrian. This moody color envelopes the space and we added texture with wood elements and brushed brass accents to shine against the black backdrop.
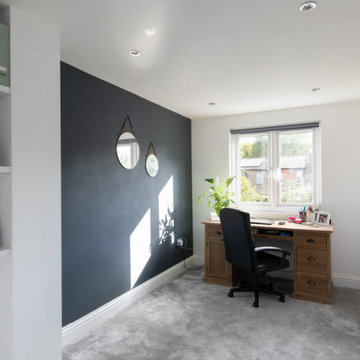
Elevate Productivity: Rustic Modern Study Room
Step into a study room where rustic meets modern for a perfect work haven. A wooden desk and ergonomic chair invite focus, while a sleek grey feature wall provides a calming backdrop. Contemporary shelves blend seamlessly with rustic elements, creating a space where productivity and style thrive.
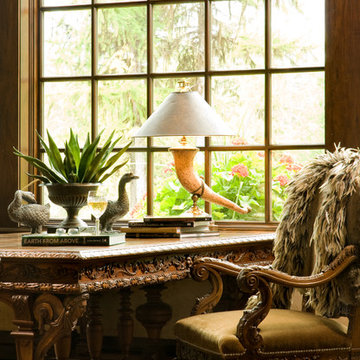
A large window highlights this spacious home office.
Architectural services provided by: Kibo Group Architecture (Part of the Rocky Mountain Homes Family of Companies)
Photos provided by: Longviews Studios
Construction services provided by: Malmquist Construction.
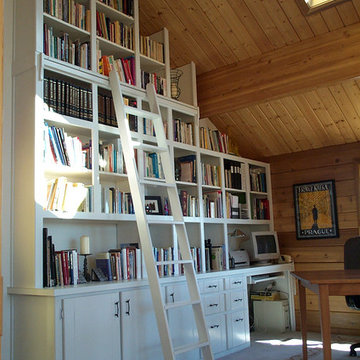
Ric Forest
Inspiration for a medium sized rustic study in Denver with brown walls, carpet, no fireplace, a freestanding desk and beige floors.
Inspiration for a medium sized rustic study in Denver with brown walls, carpet, no fireplace, a freestanding desk and beige floors.
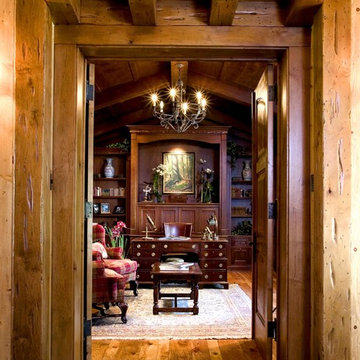
Cherry Paneled office. This office was designed and built on a ranch in California covered in Oaks. The moldings are Enkebol oak carved motifs, there is a handknotted rug, all custom furniture. The flooring is random widths slate, color enhanced. Wrought iron lighting, and Alder doors with pine beams and pine tongue and groove paneling. All handscraped, distressed, stained and glazed.
This rustic working walnut ranch in the mountains features natural wood beams, real stone fireplaces with wrought iron screen doors, antiques made into furniture pieces, and a tree trunk bed. All wrought iron lighting, hand scraped wood cabinets, exposed trusses and wood ceilings give this ranch house a warm, comfortable feel. The powder room shows a wrap around mosaic wainscot of local wildflowers in marble mosaics, the master bath has natural reed and heron tile, reflecting the outdoors right out the windows of this beautiful craftman type home. The kitchen is designed around a custom hand hammered copper hood, and the family room's large TV is hidden behind a roll up painting. Since this is a working farm, their is a fruit room, a small kitchen especially for cleaning the fruit, with an extra thick piece of eucalyptus for the counter top.
Project Location: Santa Barbara, California. Project designed by Maraya Interior Design. From their beautiful resort town of Ojai, they serve clients in Montecito, Hope Ranch, Malibu, Westlake and Calabasas, across the tri-county areas of Santa Barbara, Ventura and Los Angeles, south to Hidden Hills- north through Solvang and more.
Project Location: Santa Barbara, California. Project designed by Maraya Interior Design. From their beautiful resort town of Ojai, they serve clients in Montecito, Hope Ranch, Malibu, Westlake and Calabasas, across the tri-county areas of Santa Barbara, Ventura and Los Angeles, south to Hidden Hills- north through Solvang and more.
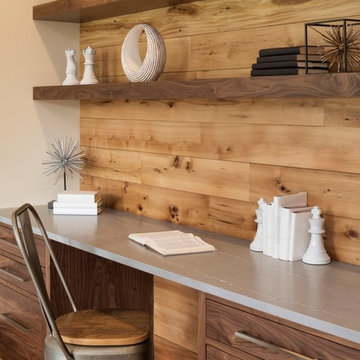
Landmark Photography
Design ideas for a medium sized rustic study in Minneapolis with beige walls, medium hardwood flooring, no fireplace, a built-in desk and brown floors.
Design ideas for a medium sized rustic study in Minneapolis with beige walls, medium hardwood flooring, no fireplace, a built-in desk and brown floors.
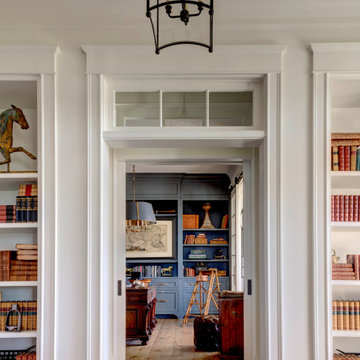
The home features two offices – one on the first floor and one on the second floor just above it – that are connected via a spiral staircase.
This is an example of a large rustic study in Baltimore with blue walls, medium hardwood flooring, a freestanding desk and brown floors.
This is an example of a large rustic study in Baltimore with blue walls, medium hardwood flooring, a freestanding desk and brown floors.
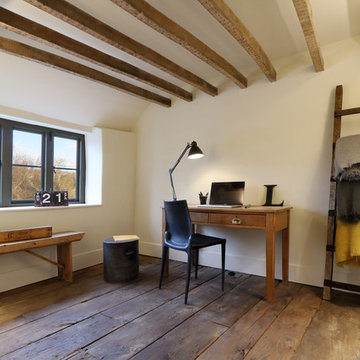
Photo of a small rustic study in Other with white walls, light hardwood flooring and a freestanding desk.
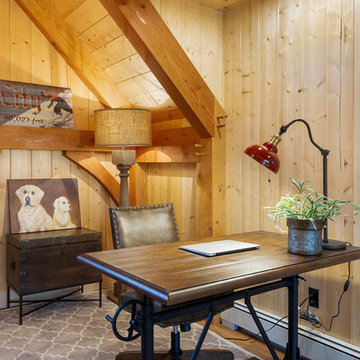
Crown Point Builders, Inc. | Décor by Pottery Barn at Evergreen Walk | Photography by Wicked Awesome 3D | Bathroom and Kitchen Design by Amy Michaud, Brownstone Designs
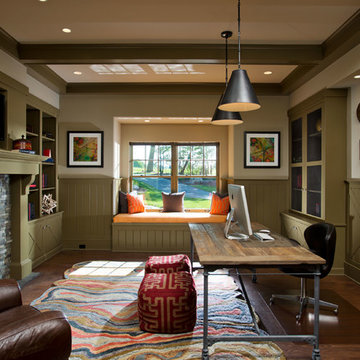
Randall Perry Photography
Landscaping:
Mandy Springs Nursery
In ground pool:
The Pool Guys
Inspiration for a rustic study in New York with beige walls, dark hardwood flooring, a standard fireplace, a stone fireplace surround and a freestanding desk.
Inspiration for a rustic study in New York with beige walls, dark hardwood flooring, a standard fireplace, a stone fireplace surround and a freestanding desk.
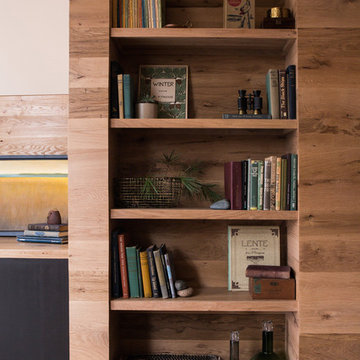
A treetop study in the Berkshires, on the second floor of a new carriage house. The large picture window frames views of the surrounding woods. The honey oak paneling brings warmth to the modern space, while the skylights pour in light from above. The space serves as a guest room as well, with an adjacent bathroom tucked behind one of the invisible doors.
http://chattmanphotography.com/
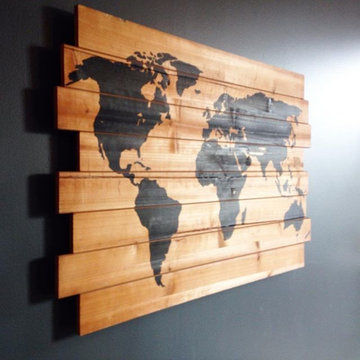
Wall decor
Inspiration for a medium sized rustic study in Cincinnati with grey walls, dark hardwood flooring and a freestanding desk.
Inspiration for a medium sized rustic study in Cincinnati with grey walls, dark hardwood flooring and a freestanding desk.
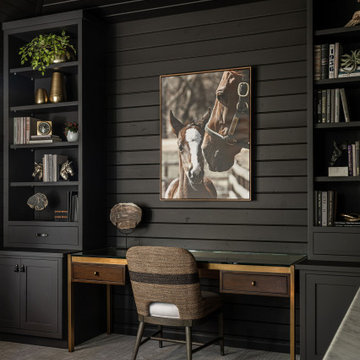
We transformed this barely used Sunroom into a fully functional home office because ...well, Covid. We opted for a dark and dramatic wall and ceiling color, BM Black Beauty, after learning about the homeowners love for all things equestrian. This moody color envelopes the space and we added texture with wood elements and brushed brass accents to shine against the black backdrop.

Inspiration for a medium sized rustic study in Orlando with grey walls, a freestanding desk, grey floors, dark hardwood flooring and no fireplace.
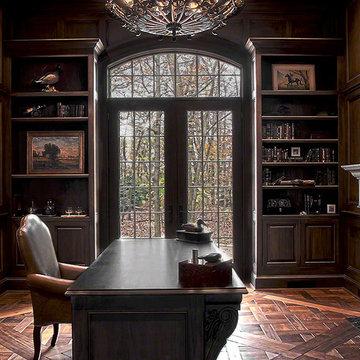
Design ideas for a large rustic study in Chicago with brown walls, dark hardwood flooring, a standard fireplace, a stone fireplace surround, a freestanding desk and brown floors.
Rustic Study Ideas and Designs
3