Rustic Utility Room with Ceramic Flooring Ideas and Designs
Refine by:
Budget
Sort by:Popular Today
81 - 100 of 144 photos
Item 1 of 3
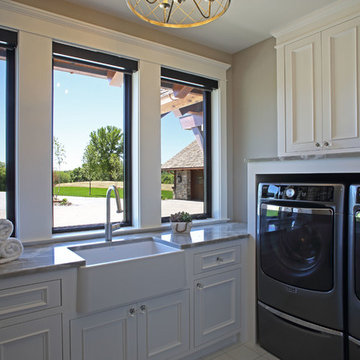
Shooting Star Photography
Inspiration for a large rustic u-shaped separated utility room in Minneapolis with a belfast sink, beaded cabinets, white cabinets, granite worktops, beige walls, ceramic flooring, a side by side washer and dryer, white floors and beige worktops.
Inspiration for a large rustic u-shaped separated utility room in Minneapolis with a belfast sink, beaded cabinets, white cabinets, granite worktops, beige walls, ceramic flooring, a side by side washer and dryer, white floors and beige worktops.
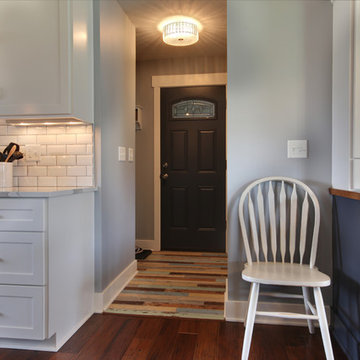
The floor, from Virginia Tile, is Charelston multi colored set in a random pattern. This is an easy care floor coming in from the garage. To the right is a mud room and the laundry room is to the left.
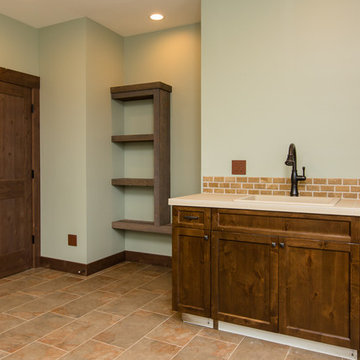
Photo of a medium sized rustic separated utility room in Portland with a built-in sink, raised-panel cabinets, green walls, ceramic flooring, a side by side washer and dryer, beige floors and dark wood cabinets.
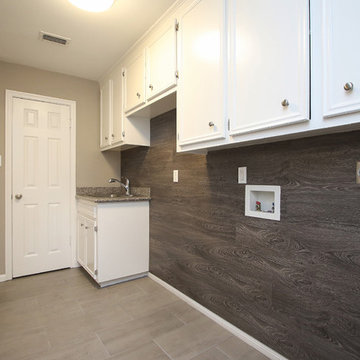
Photo of a medium sized rustic separated utility room in Other with a single-bowl sink, white cabinets, granite worktops, grey walls, ceramic flooring, a side by side washer and dryer, grey floors and grey worktops.
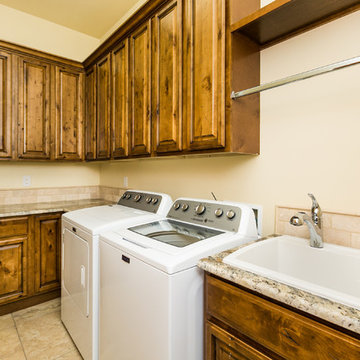
Marisa Martinez Photography
This is an example of a medium sized rustic l-shaped separated utility room in Albuquerque with granite worktops, beige walls, ceramic flooring and a side by side washer and dryer.
This is an example of a medium sized rustic l-shaped separated utility room in Albuquerque with granite worktops, beige walls, ceramic flooring and a side by side washer and dryer.
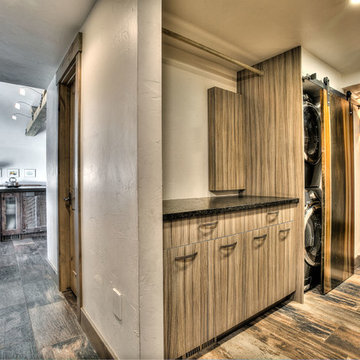
Photo courtesy of Laurie White
Design ideas for a rustic single-wall laundry cupboard in Denver with flat-panel cabinets, grey cabinets, granite worktops, grey walls, ceramic flooring and a stacked washer and dryer.
Design ideas for a rustic single-wall laundry cupboard in Denver with flat-panel cabinets, grey cabinets, granite worktops, grey walls, ceramic flooring and a stacked washer and dryer.
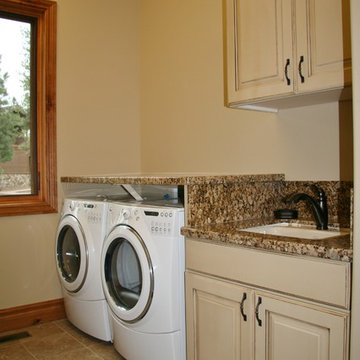
Laundry with custom granite counter top up and over Washer / Dryer. Cream glazed cabinets and large under mount deep laundry sink with ORB farm-style faucet.
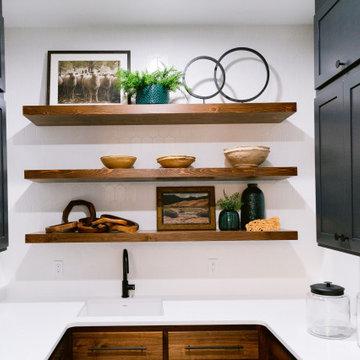
Inspiration for a rustic u-shaped utility room in Boise with a submerged sink, dark wood cabinets, engineered stone countertops, white splashback, ceramic splashback, white walls, ceramic flooring, a side by side washer and dryer, grey floors and white worktops.
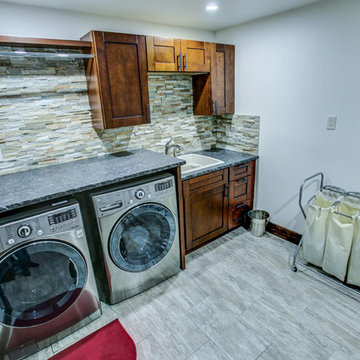
Laundry / Mudroom with tile floors, built-in custom pine bench and storage cubbies, side by side washer and dryer, granite counter tops, stone back splash, dark brown wood cabinets.
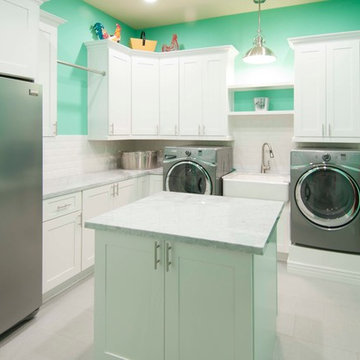
The laundry and storage room is both stylish and practical - perfect for a big family. White cabinets and sea foam green walls give it a clean fresh look. Pull-out shelving compartments make the most of the space and keep it tidy.
The room even has its own “laundry island” for a convenient folding and sorting space.
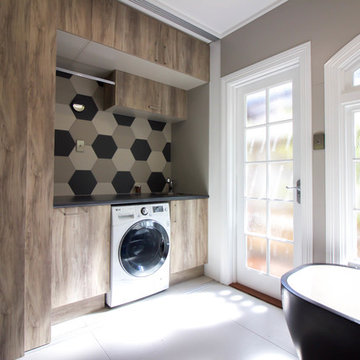
Design ideas for a medium sized rustic single-wall utility room in Brisbane with flat-panel cabinets, medium wood cabinets, a side by side washer and dryer, ceramic flooring, white floors and grey walls.
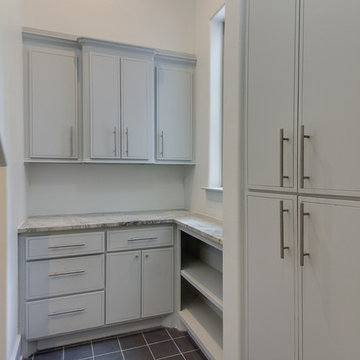
Photo of a rustic utility room in Houston with flat-panel cabinets, grey cabinets, granite worktops, white walls, ceramic flooring and a side by side washer and dryer.
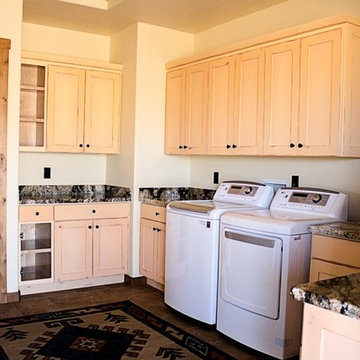
Inspiration for a medium sized rustic l-shaped utility room in Phoenix with a single-bowl sink, shaker cabinets, distressed cabinets, granite worktops, beige walls, ceramic flooring and a side by side washer and dryer.
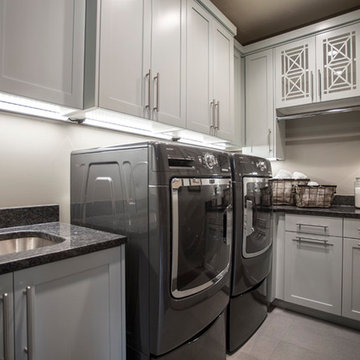
Lane Myers Construction is a premier Utah custom home builder specializing in luxury homes. For more homes like this, visit us at lanemyers.com
This is an example of a medium sized rustic l-shaped utility room in Salt Lake City with a built-in sink, recessed-panel cabinets, white cabinets, granite worktops, grey walls, ceramic flooring and a side by side washer and dryer.
This is an example of a medium sized rustic l-shaped utility room in Salt Lake City with a built-in sink, recessed-panel cabinets, white cabinets, granite worktops, grey walls, ceramic flooring and a side by side washer and dryer.
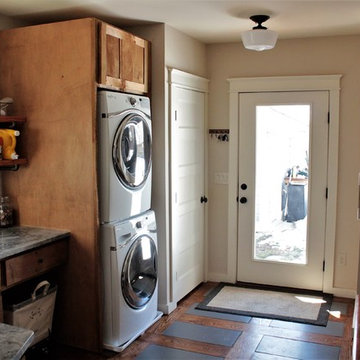
Georgia Del Vecchio
Design ideas for a medium sized rustic l-shaped utility room in New York with a submerged sink, shaker cabinets, light wood cabinets, quartz worktops, beige walls, ceramic flooring and a stacked washer and dryer.
Design ideas for a medium sized rustic l-shaped utility room in New York with a submerged sink, shaker cabinets, light wood cabinets, quartz worktops, beige walls, ceramic flooring and a stacked washer and dryer.
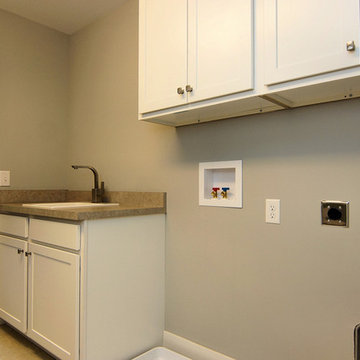
Home is FOR SALE. Please call Randy: (513) 295-4242
Photo Cred: Design to Market Home Staging
Medium sized rustic utility room in Cincinnati with white cabinets, grey walls, ceramic flooring and a side by side washer and dryer.
Medium sized rustic utility room in Cincinnati with white cabinets, grey walls, ceramic flooring and a side by side washer and dryer.
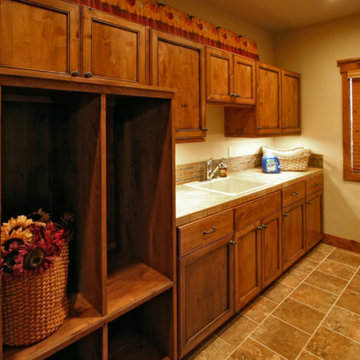
This is an example of a medium sized rustic galley separated utility room in Other with a built-in sink, beaded cabinets, medium wood cabinets, tile countertops, beige walls, ceramic flooring and a side by side washer and dryer.
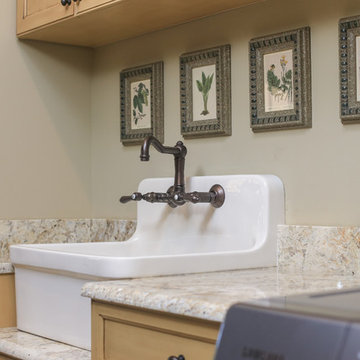
Designed by Melodie Durham of Durham Designs & Consulting, LLC.
Photo by Livengood Photographs [www.livengoodphotographs.com/design].
Design ideas for a medium sized rustic u-shaped separated utility room in Charlotte with a belfast sink, flat-panel cabinets, distressed cabinets, granite worktops, ceramic flooring, a side by side washer and dryer and grey walls.
Design ideas for a medium sized rustic u-shaped separated utility room in Charlotte with a belfast sink, flat-panel cabinets, distressed cabinets, granite worktops, ceramic flooring, a side by side washer and dryer and grey walls.
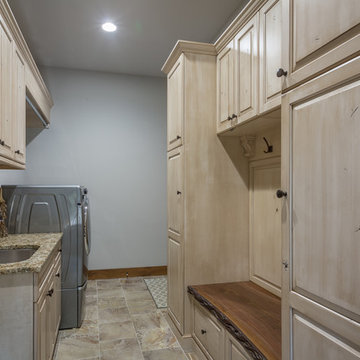
Photography by Bernard Russo
Design ideas for a large rustic galley utility room in Charlotte with a submerged sink, raised-panel cabinets, light wood cabinets, granite worktops, grey walls, ceramic flooring, a side by side washer and dryer and beige floors.
Design ideas for a large rustic galley utility room in Charlotte with a submerged sink, raised-panel cabinets, light wood cabinets, granite worktops, grey walls, ceramic flooring, a side by side washer and dryer and beige floors.
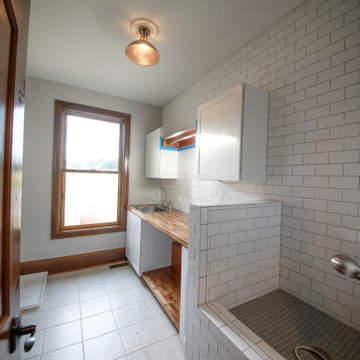
Laundry room with butcher block folding areas, hang-drying space, subway tile, and a dogwash.
Inspiration for a medium sized rustic galley utility room in Other with a built-in sink, white cabinets, wood worktops, white splashback, metro tiled splashback, white walls, ceramic flooring, a side by side washer and dryer and white floors.
Inspiration for a medium sized rustic galley utility room in Other with a built-in sink, white cabinets, wood worktops, white splashback, metro tiled splashback, white walls, ceramic flooring, a side by side washer and dryer and white floors.
Rustic Utility Room with Ceramic Flooring Ideas and Designs
5