Rustic Utility Room with White Walls Ideas and Designs
Refine by:
Budget
Sort by:Popular Today
101 - 120 of 159 photos
Item 1 of 3
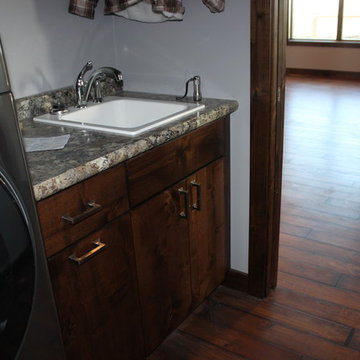
Design ideas for a medium sized rustic utility room in Other with a built-in sink, flat-panel cabinets, granite worktops, white walls and vinyl flooring.
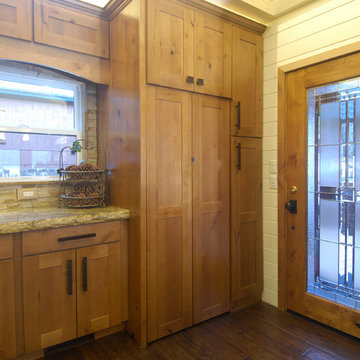
AFTER: Laundery Area Closed
Design ideas for a medium sized rustic single-wall utility room in Los Angeles with shaker cabinets, granite worktops, white walls, medium hardwood flooring, a stacked washer and dryer and medium wood cabinets.
Design ideas for a medium sized rustic single-wall utility room in Los Angeles with shaker cabinets, granite worktops, white walls, medium hardwood flooring, a stacked washer and dryer and medium wood cabinets.
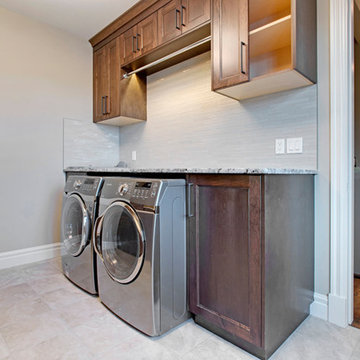
This is an example of a rustic galley laundry cupboard in Calgary with beaded cabinets, medium wood cabinets, granite worktops, white walls, medium hardwood flooring and a stacked washer and dryer.
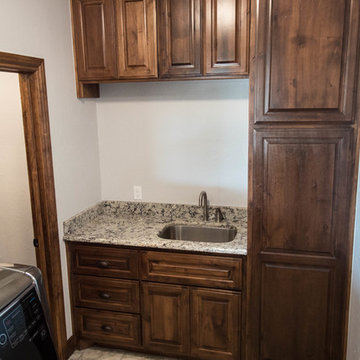
Medium sized rustic separated utility room in Oklahoma City with a submerged sink, raised-panel cabinets, dark wood cabinets, granite worktops, white walls, travertine flooring and a side by side washer and dryer.
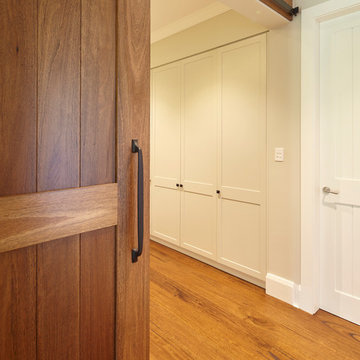
Joiner: Niche Design Group
Photographer: Karl Beath
This is an example of a small rustic l-shaped separated utility room in Sydney with a submerged sink, shaker cabinets, white cabinets, engineered stone countertops, white walls, light hardwood flooring and a side by side washer and dryer.
This is an example of a small rustic l-shaped separated utility room in Sydney with a submerged sink, shaker cabinets, white cabinets, engineered stone countertops, white walls, light hardwood flooring and a side by side washer and dryer.
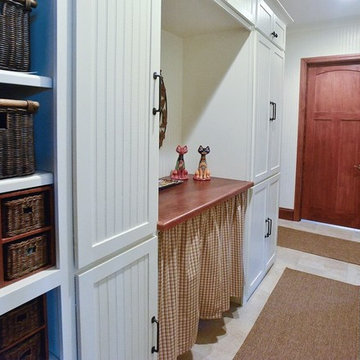
Photo of a medium sized rustic separated utility room in Atlanta with recessed-panel cabinets, white cabinets, white walls and beige floors.
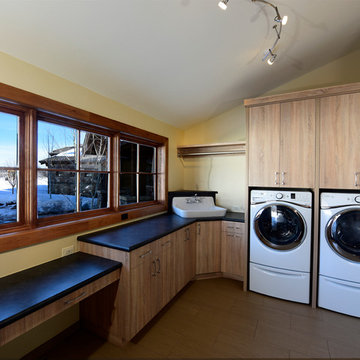
Photo Credit: Rod Hanna
Design ideas for a rustic l-shaped separated utility room in Denver with a built-in sink, flat-panel cabinets, light wood cabinets, laminate countertops, white walls, porcelain flooring and a side by side washer and dryer.
Design ideas for a rustic l-shaped separated utility room in Denver with a built-in sink, flat-panel cabinets, light wood cabinets, laminate countertops, white walls, porcelain flooring and a side by side washer and dryer.
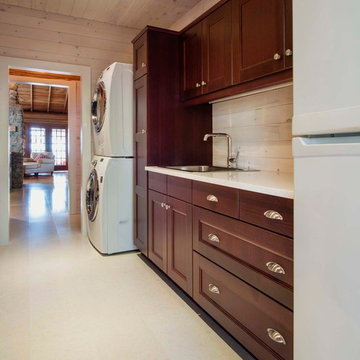
Photo of a large rustic utility room in Other with a built-in sink, dark wood cabinets, white walls, a stacked washer and dryer and white worktops.
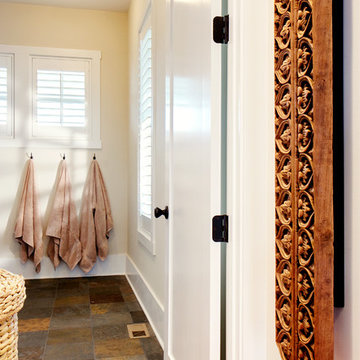
From their front porches to their brightly colored outbuildings, these graceful homes - clustered among walking paths, private docks, and parkland - nod to the Amish countryside in which they're sited. Their nostalgic appeal is complemented by open floor plans, exposed beam ceilings, and custom millwork, melding the charms of yesteryear with the character and conveniences demanded by today's discerning home buyers.
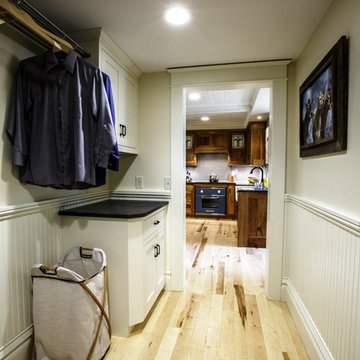
This renovated farmhouse features a laundry room outfitted with white wood, light hardwood floors and a honed black granite countertop.
James Netz Photography
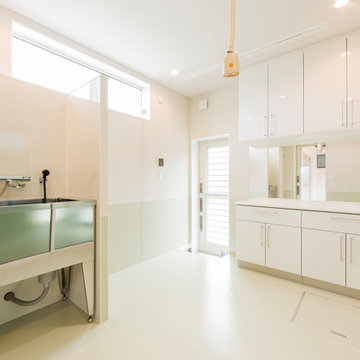
大切な家族の一員である、ワンちゃんをケアするための空間。中央にトリミング用のテーブルを設置予定です。
Rustic separated utility room in Other with white cabinets, white walls and white floors.
Rustic separated utility room in Other with white cabinets, white walls and white floors.
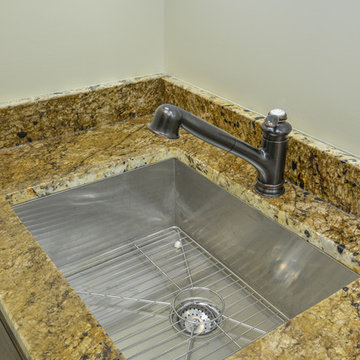
Ray Mata
Photo of a medium sized rustic single-wall separated utility room in Other with a submerged sink, recessed-panel cabinets, dark wood cabinets, granite worktops, white walls, slate flooring, a side by side washer and dryer, grey floors and brown worktops.
Photo of a medium sized rustic single-wall separated utility room in Other with a submerged sink, recessed-panel cabinets, dark wood cabinets, granite worktops, white walls, slate flooring, a side by side washer and dryer, grey floors and brown worktops.
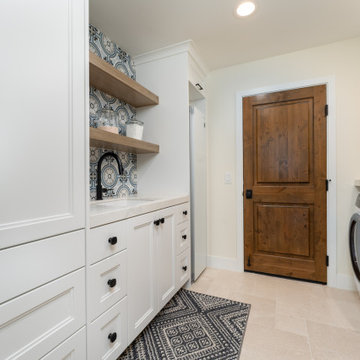
Custom Laundry with LG Steam Styler, front load side by side washer and dryer, floating wood shelves, UM sink, pattern tile splash and lots of storage!
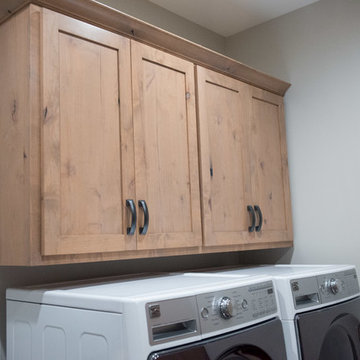
Alder wood with our custom Antique White stained finish featuring Annandale hardware from Jeffrey Alexander.
Mandi B Photography
Inspiration for a large rustic u-shaped utility room in Other with a submerged sink, shaker cabinets, light wood cabinets, granite worktops, white walls, laminate floors, a side by side washer and dryer and multicoloured worktops.
Inspiration for a large rustic u-shaped utility room in Other with a submerged sink, shaker cabinets, light wood cabinets, granite worktops, white walls, laminate floors, a side by side washer and dryer and multicoloured worktops.

The laundry room is spacious and inviting with side by side appliances, lots of storage and work space.
Photo of a large rustic galley separated utility room in Other with flat-panel cabinets, white cabinets, marble worktops, white walls, medium hardwood flooring, a side by side washer and dryer, brown floors, white worktops and a single-bowl sink.
Photo of a large rustic galley separated utility room in Other with flat-panel cabinets, white cabinets, marble worktops, white walls, medium hardwood flooring, a side by side washer and dryer, brown floors, white worktops and a single-bowl sink.
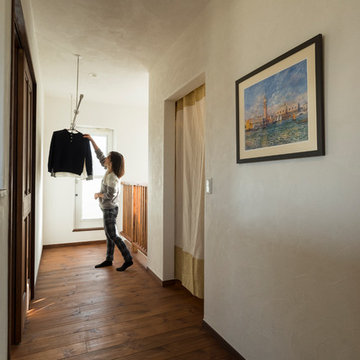
家事ラク!クローゼット近くの部屋干しスペース
注文住宅で叶える 大人シンプルでお洒落な家
This is an example of a rustic utility room in Other with white walls, dark hardwood flooring and brown floors.
This is an example of a rustic utility room in Other with white walls, dark hardwood flooring and brown floors.
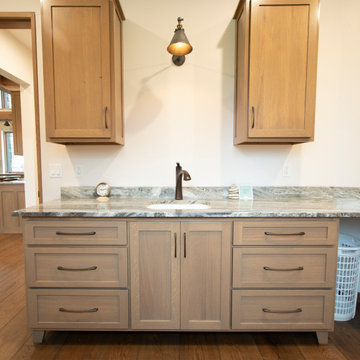
Photo of a rustic utility room in Other with a submerged sink, shaker cabinets, light wood cabinets, engineered stone countertops, engineered quartz splashback, white walls and medium hardwood flooring.
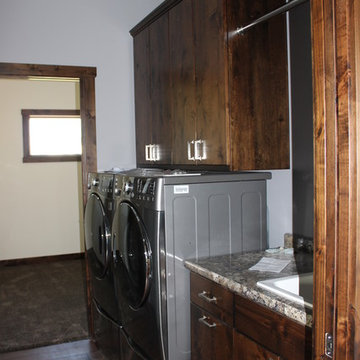
This is an example of a medium sized rustic utility room in Other with a built-in sink, flat-panel cabinets, granite worktops, white walls and vinyl flooring.
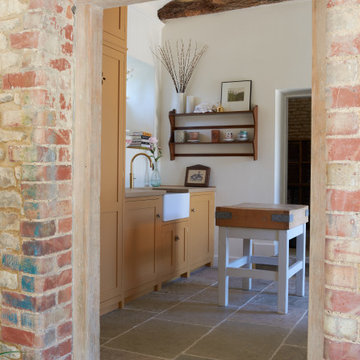
Photo of a medium sized rustic utility room in Other with a belfast sink, shaker cabinets, yellow cabinets, wood worktops, white walls, limestone flooring and multi-coloured floors.

Design ideas for a rustic utility room in Grand Rapids with an integrated sink, shaker cabinets, grey cabinets, white walls, brick flooring, a concealed washer and dryer, red floors, black worktops, a timber clad ceiling and tongue and groove walls.
Rustic Utility Room with White Walls Ideas and Designs
6